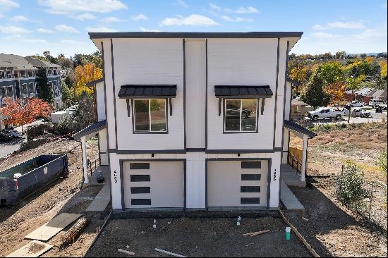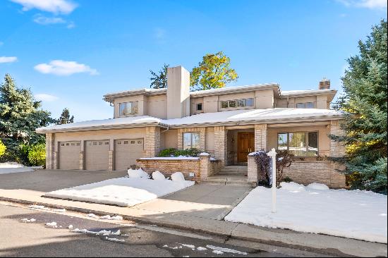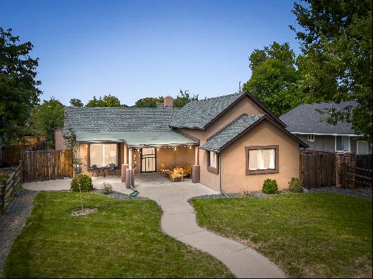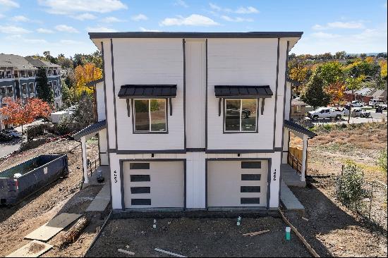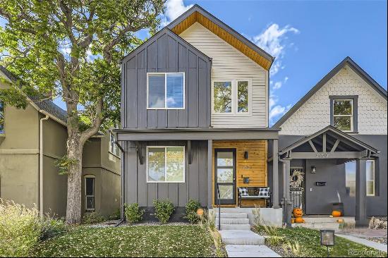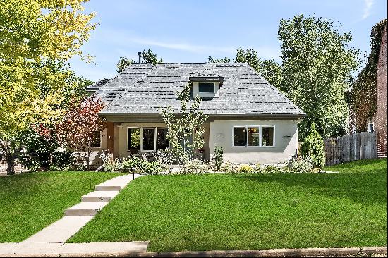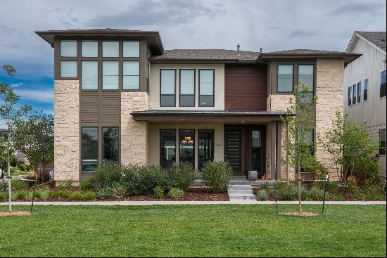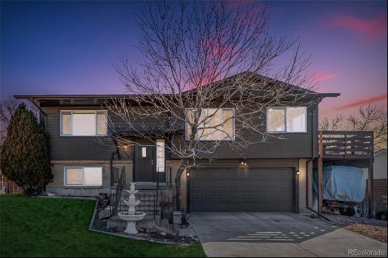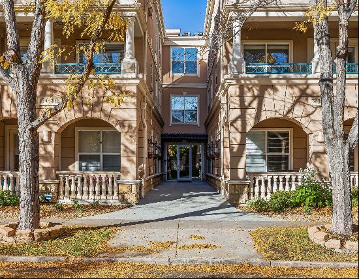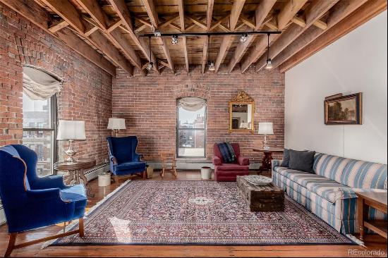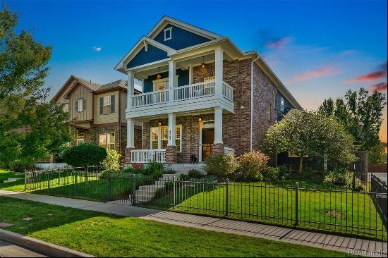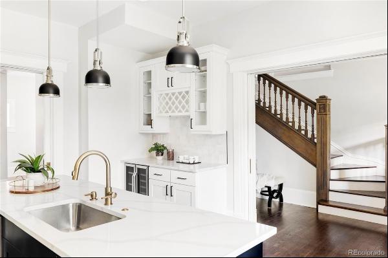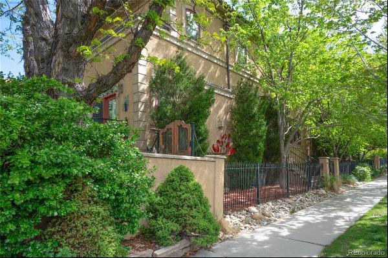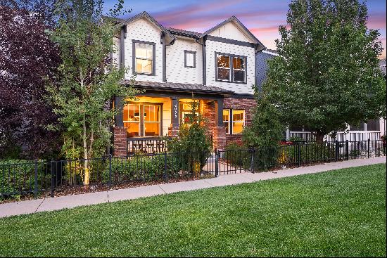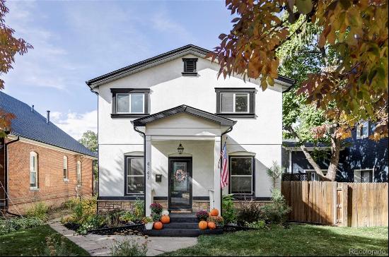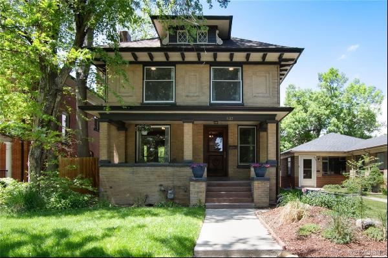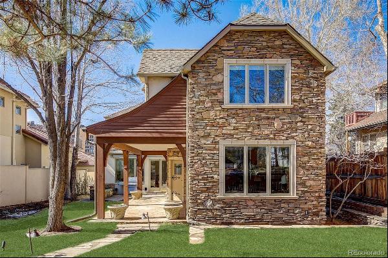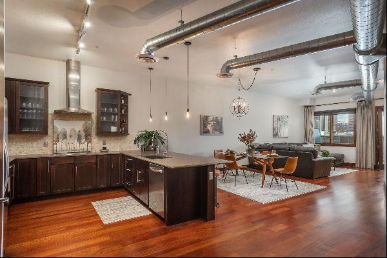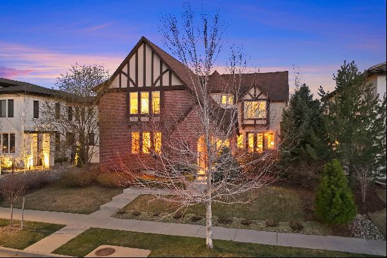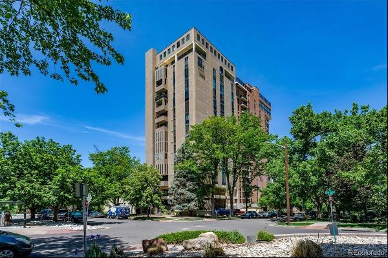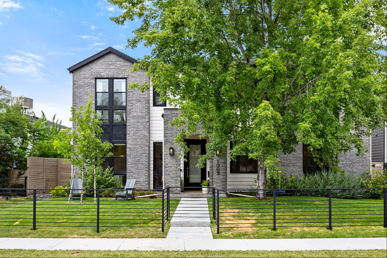
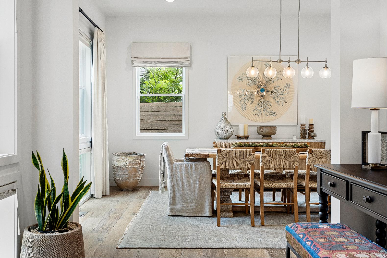
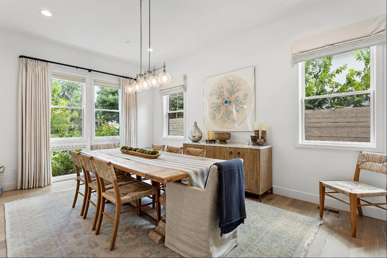
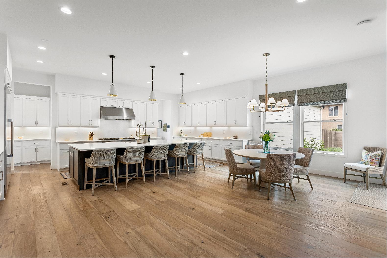
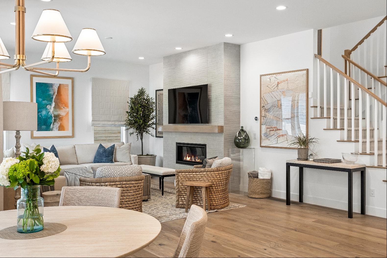
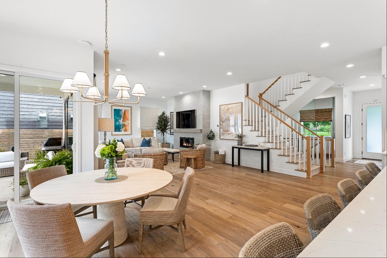
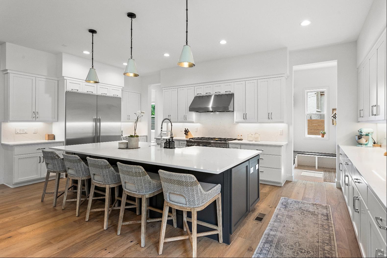
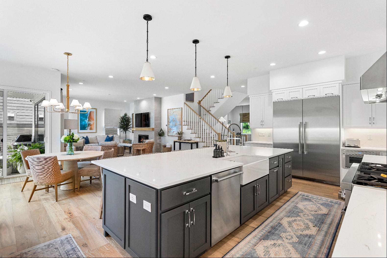
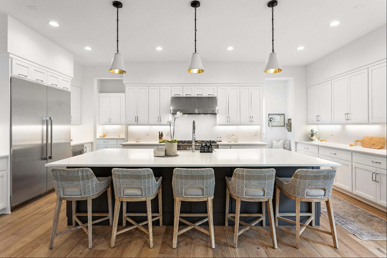
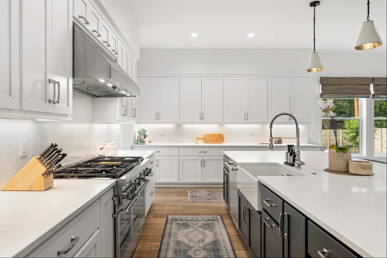
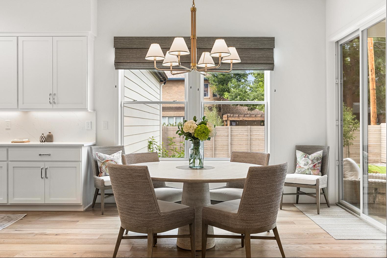
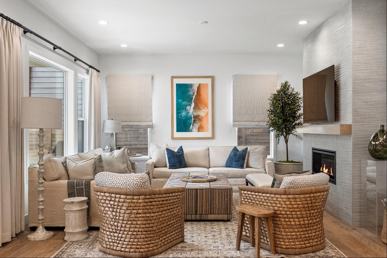
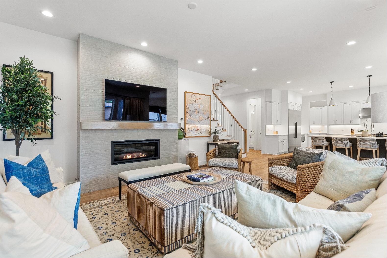
- For Sale
- USD 3,200,000
- Build Size: 6,027 ft2
- Land Size: 7,405 ft2
- Property Type: Single Family Home
- Property Style: Traditional
- Bedroom: 6
- Bathroom: 6
Wow! This special home is situated on a large lot, on a quintessential curvy block that makes the Bonnie Brae neighborhood so charming. With a neutral pallet that is light and organic in style- it feels like home. Filled with natural light, wonderful space, and detailed custom finishes. The main level features a chef's kitchen with ample cabinet space, Thermador appliances, and an oversized island that opens onto the great room, casual dining, and outdoor space. The open floor plan includes a beautifully lit formal dining room, a home office with floor to ceiling glass upon entry, and a mudroom with custom built-ins coming in from the garage. There is a main floor bedroom suite that is tucked away in its own private corner of the home. Upstairs you will find 4 ensuite bedrooms with custom finished closets, a full-size laundry room, and a spacious loft area. The primary suite is a true retreat with a 5-piece bath with soaking tub, a gym attached, and a walk in closet. The basement offers a spacious family room plumbed for a bar, an additional bedroom and bath, and a huge storage closet. There is an oversized 2-car attached garage as well as 2 additional spaces in the drive just outside the garage. Lounge outdoors on the covered patio plumbed with gas for a BBQ and enjoy the great extra yard space. Take note of the gorgeous window treatments, custom lighting, wool stair runner and other meticulous touches that make this home. The home is wired for cameras/security system and sound. All appliances and TV's are included. Located in a top Denver neighborhood just a short distance to Cherry Creek, the shops on Old South Gaylord and South University Blvd and Bonnie Brae Park is 1/2 block away.


