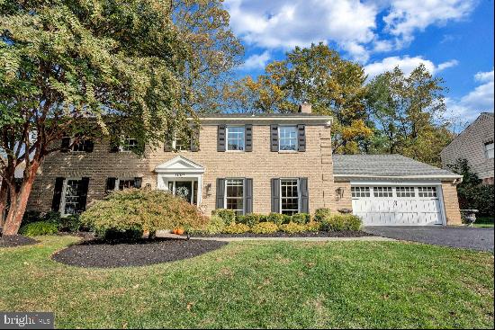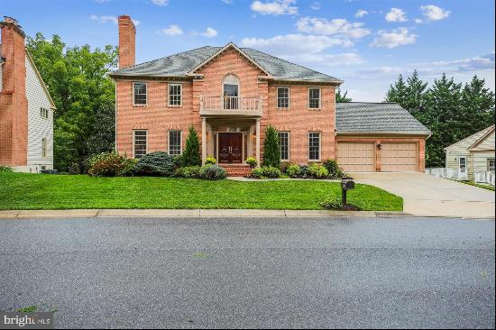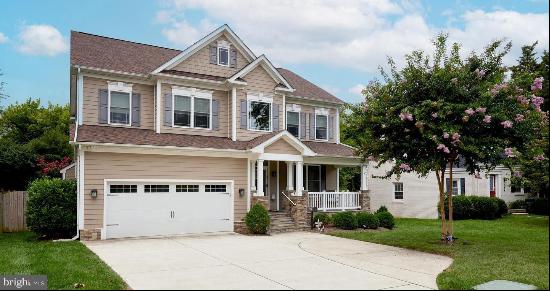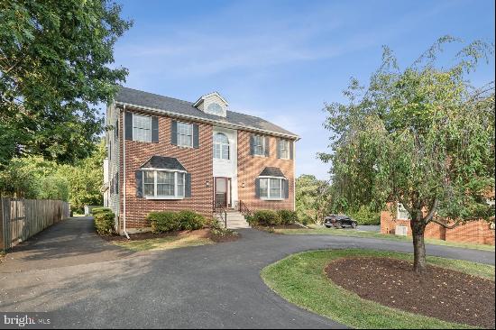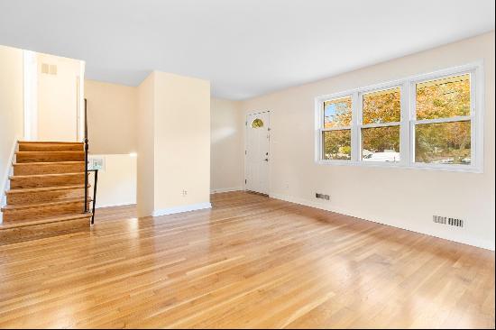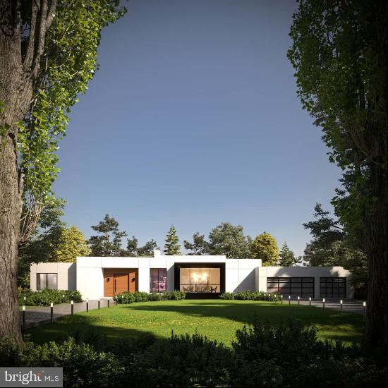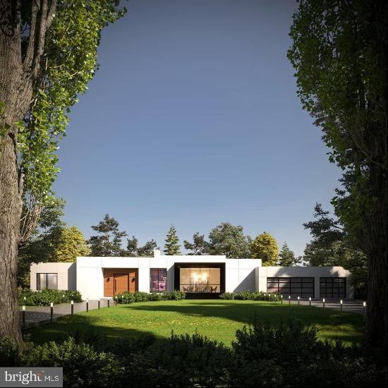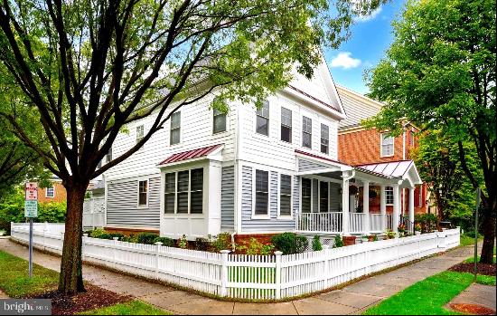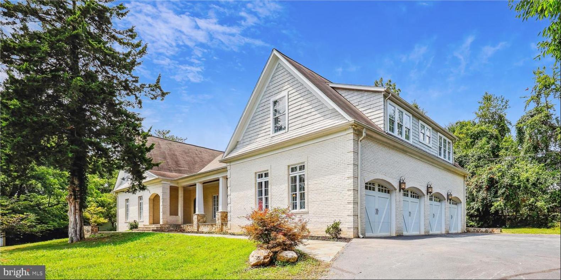
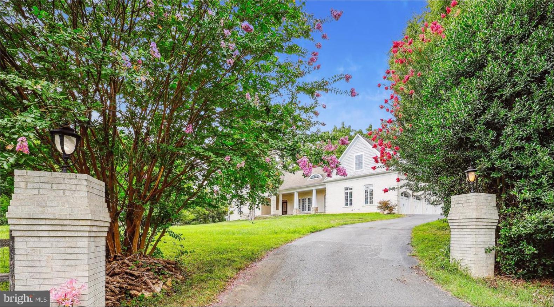
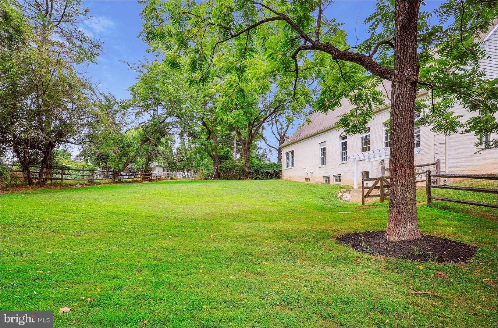
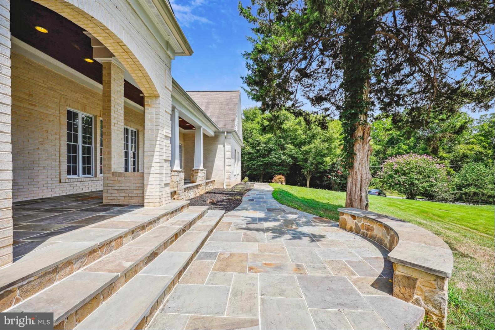
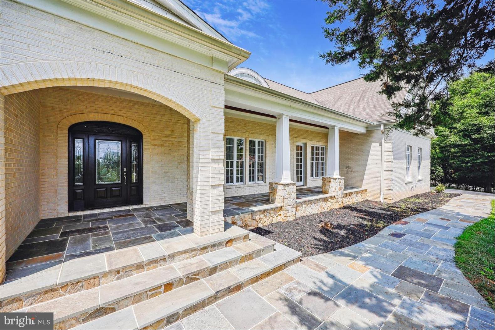
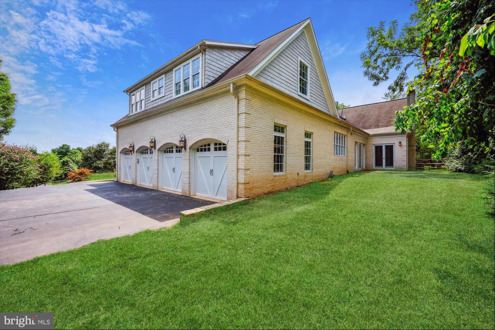
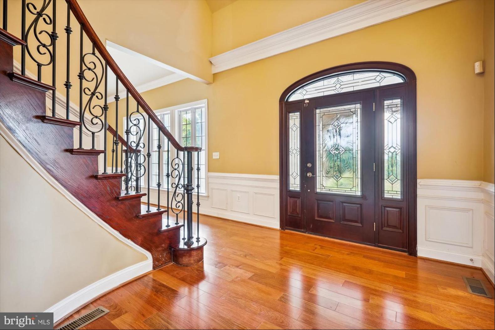
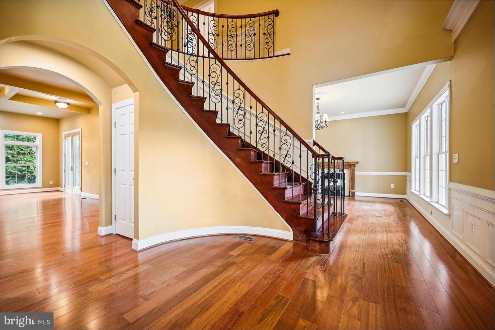
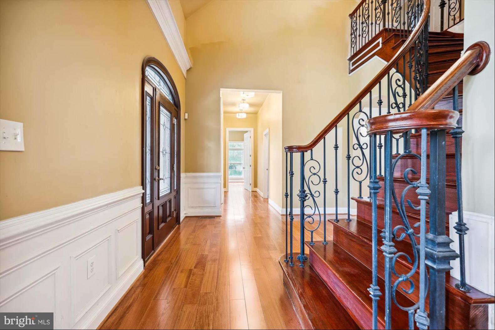
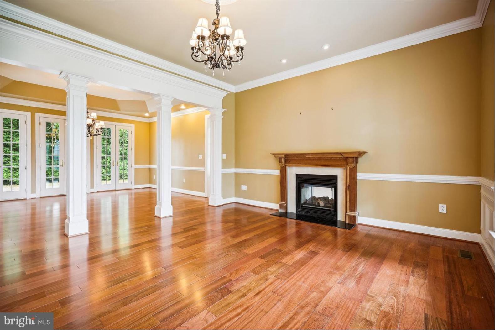
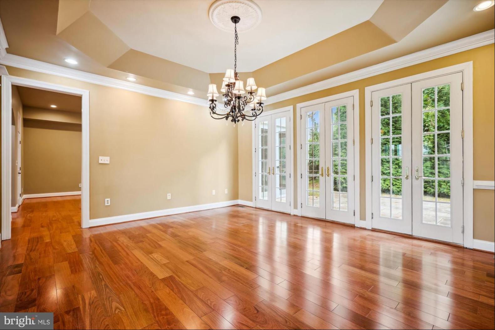
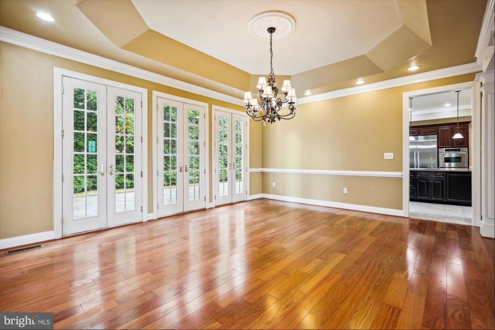
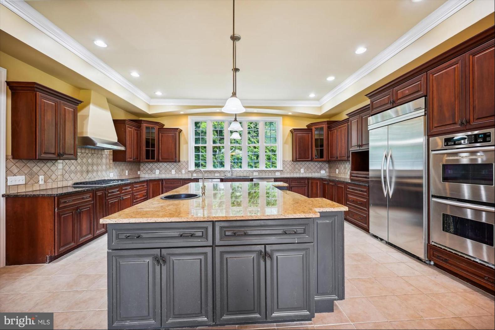
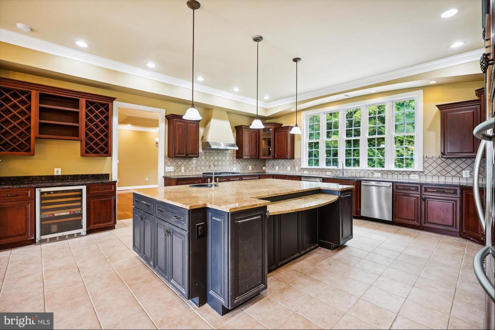
- For Sale
- USD 1,599,000
- Build Size: 5,099 ft2
- Land Size: 1 ft2
- Property Type: Single Family Home
- Bedroom: 5
- Bathroom: 5
- Half Bathroom: 2
Welcome to this custom-built, 6,665 square foot (as per tax record/ photographer measures 7,200 square feet) executive-finished brick home, in lovely/private Glen Hills. Some features: in addition to 2 Primary Suites, (one on main level, the other on second level), this home is sited on a private 1.12 acre private lot, has a flagstone walk-way, (with stone seating), leading to a roofed flagstone veranda protecting the front door, (door having a wood-surround, side lights and transom). The front porch is a covered veranda (stretching the length of the living room and kitchen), having 6 ceiling lights. This unique 5 bedroom, 5 full baths, 2 powder room home, is finished with: 3-piece crown moldings, 2-piece chair railing, new hardwood floors (main level), ceramic floors, 9', and tray ceilings, 6 panel doors and much more Main level: Gracious 2-story foyer faces a hardwood curved staircase, new hardwood floors, curved-walled living room and 2-sided fireplace, pillars introduce you to a spacious dining room having tray ceiling and french doors, (surrounded by 2 large stationary french doors), leading to a flagstone patio. A spacious gourmet country kitchen showcases stainless steel appliances, (double oven, 2 dishwashers, side by side refrigerator, wine cooler), built-in wine rack, 2 sinks (1 a double, the other a vegetable), large 2-tiered granite center-island and counter tops, custom cabinets, fireplace (double sided w living room), ceramic back splashes! Also featured, on the main level: library/den, 2 powder rooms, spacious family room w floor-to-ceiling stone fireplace and beamed ceiling, the first of the 2 spacious primary ensuites w adjacent large sitting rooms and luxurious primary baths (separate shower stall and soaking tub, double sink, ceramic floor/counter tops), second staircase to nanny suite, (on second floor). In addition to the previous there's a laundry/mud room, storage shelves, powder room and access to garage. The second floor features: second primary ensuite w large sitting room/room closet and luxurious full bath having separate shower, soaking tub, double sink, linen closet, travertine floor and marble counters, 2 guest/children's suites have private full baths. There's access to a two-room, nanny ensuite (accessible by 2nd.staircase, near kitchen), utility room containing second HVAC system. The three-car attached garage has a 4th. door to facilitate lawn mowers and other small equipment. The walkout lower-level features: Spacious family room w ceramic floors, double doors to rear yard, den (unfinished/ previously used as a media room) and storage/utility room having 1st of two HVAC systems. This home is close to Shady Grove Edu and Medical facilities, shopping and schools and conveys a 1-year Cinch Home Warranty Protection plan covering appliances, HVAC system and much more.


