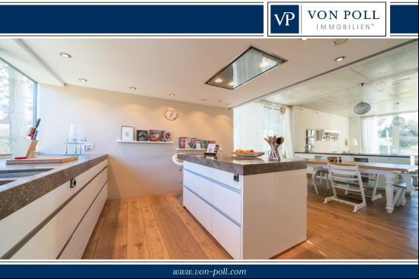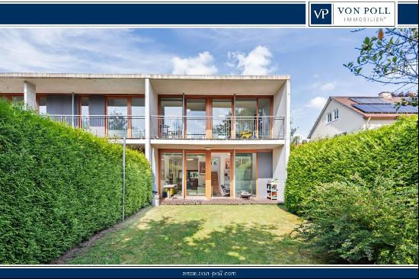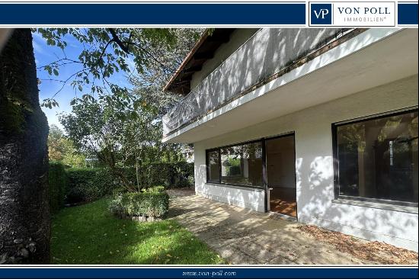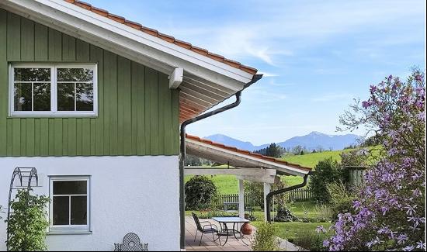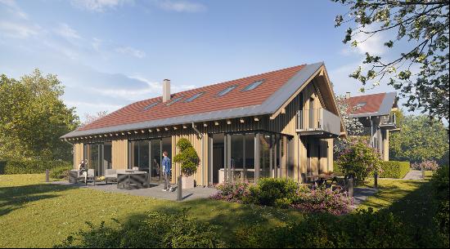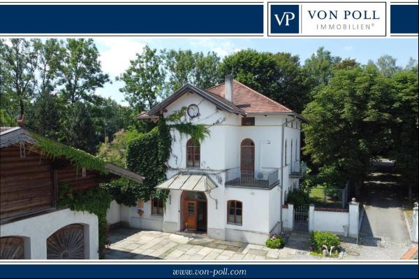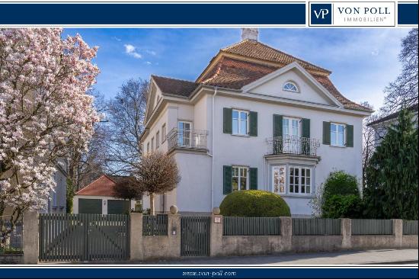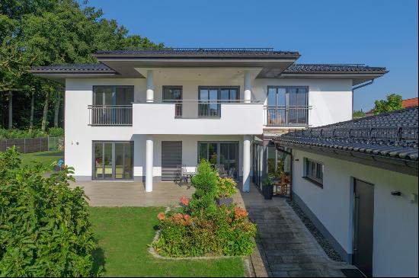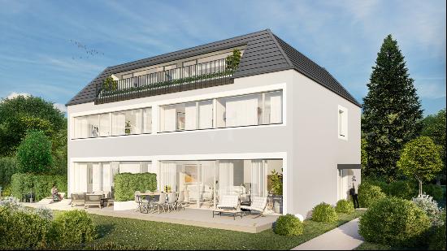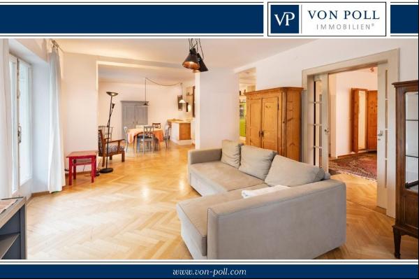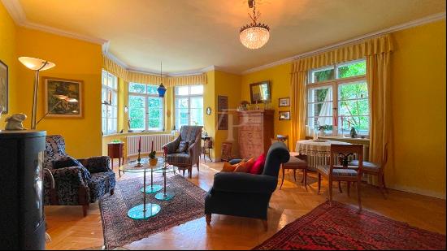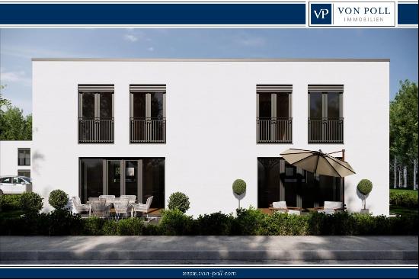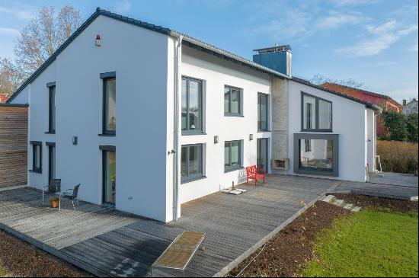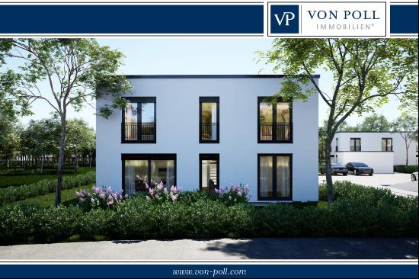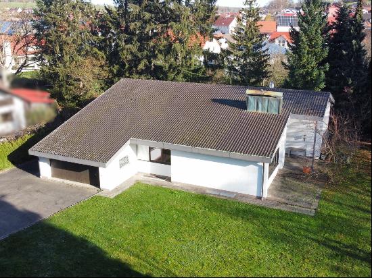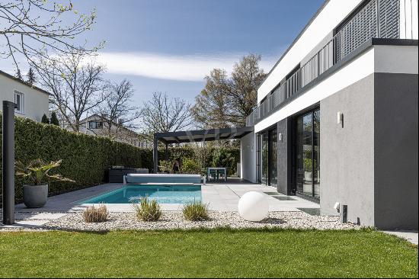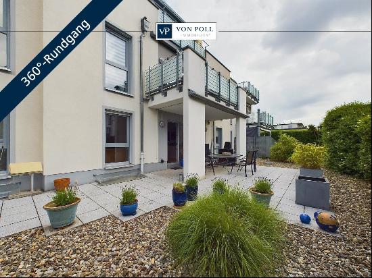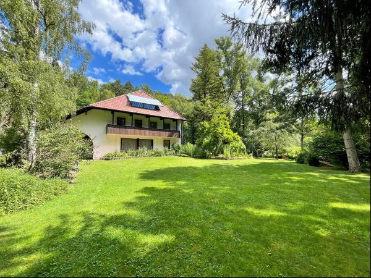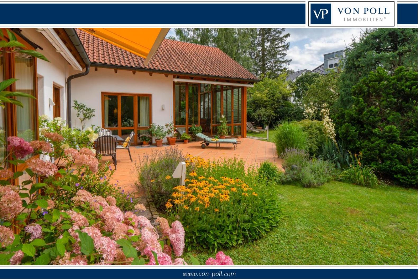
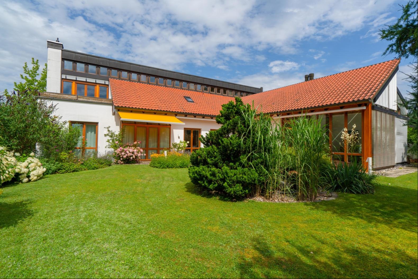
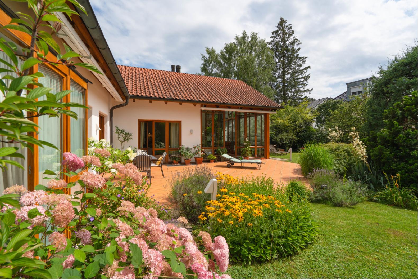
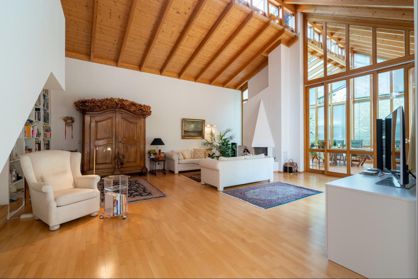
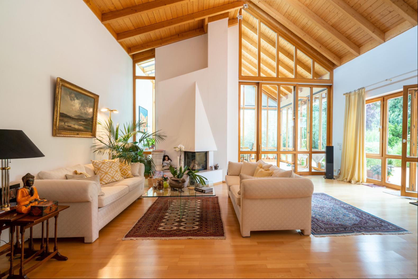
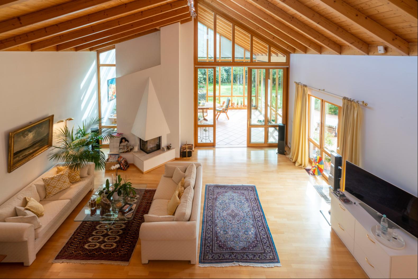
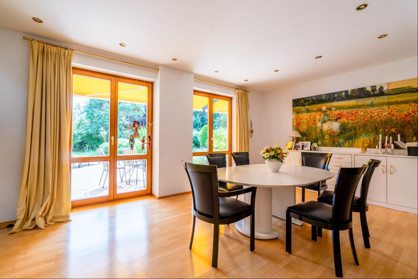
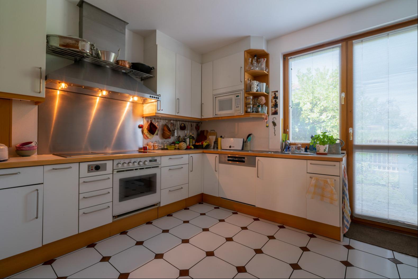
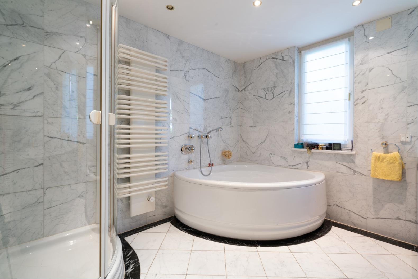
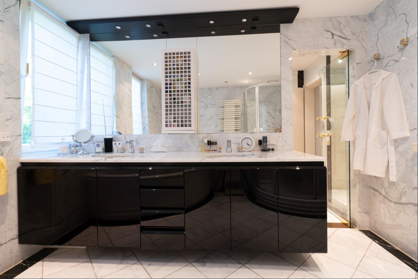
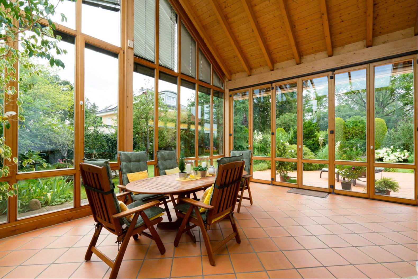
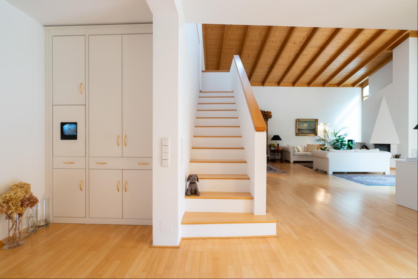
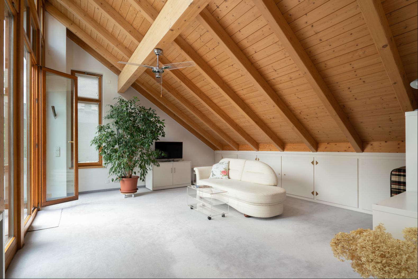
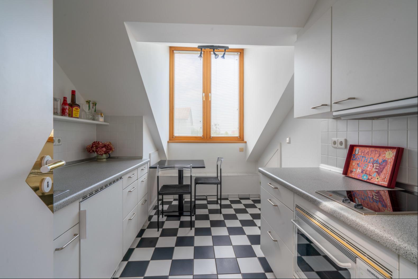
- For Sale
- EUR 1,950,000
- Property Type: Single Family Home
- Bedroom: 4
- Bathroom: 3
This inviting and well-kept family villa combines a high level of living comfort with a harmonious ambience. Depending on individual requirements, family and living situation, living and working as well as a multi-generational concept with plenty of space and scope for development can be implemented here. The space on offer extends over approximately 278 square meter of living space, with the greatest possible privacy. The solid construction guarantees a solid and high-quality building structure. The living, dining, cooking and sleeping areas are located on the first floor. A visual highlight is the living area with its almost 6-meter-high ceilings and floor-to-ceiling window/door units, as well as a fireplace. The dining area gives access to a south-west-facing terrace in the beautifully landscaped garden with mature trees. This invites you to relax, socialize or play. The outdoor area extends the living space and provides a cozy atmosphere at any time of year, especially in the luxurious, heatable conservatory with brick fireplace. On the upper floor you will find an office, as well as a separate area with kitchen, bathroom, bedroom and living room with terrace. In the basement there is a wellness area with whirlpool and sauna, fitness room, wine cellar & parlor, as well as other rooms. A dream for your personal life balance activities. The alarm system ensures security, while the central vacuum cleaner system and laundry chute make household chores easier. This wonderful home is completed by a double garage, a single garage and three outdoor parking spaces. Overall, this home offers an ideal combination of comfort, style and functionality. The family-friendly location and high-quality fittings make this property an attractive proposition for families or couples looking for a spacious home with a variety of uses. Arrange a viewing today and let this inviting domicile convince you.


