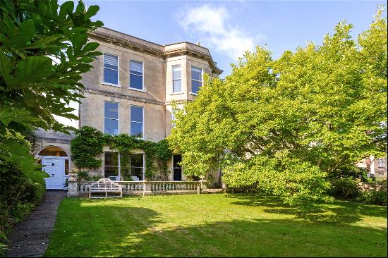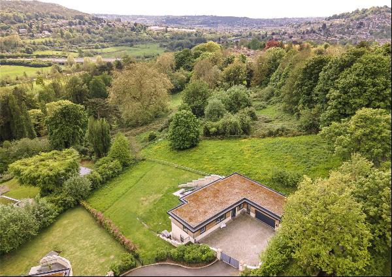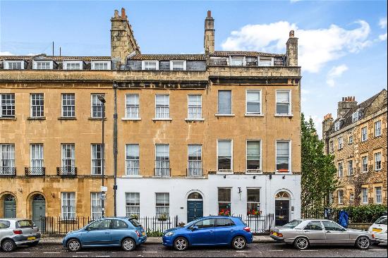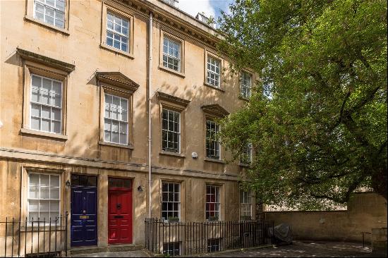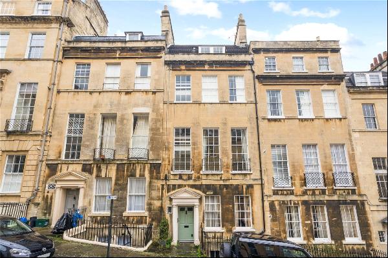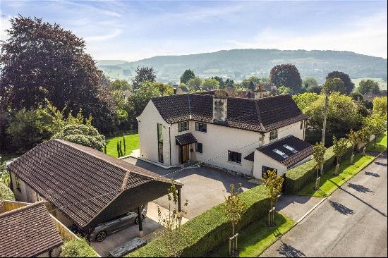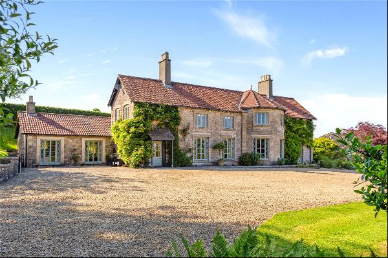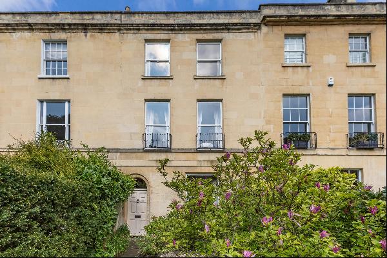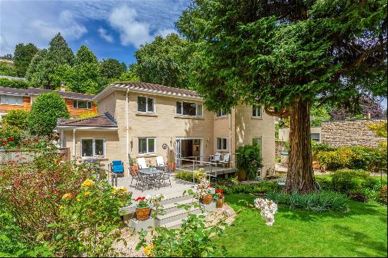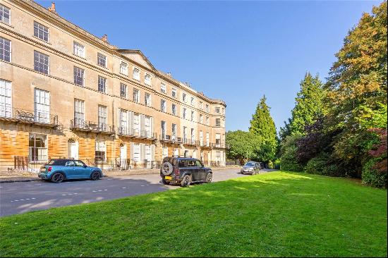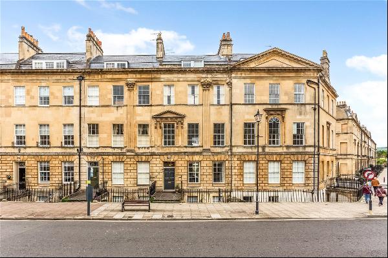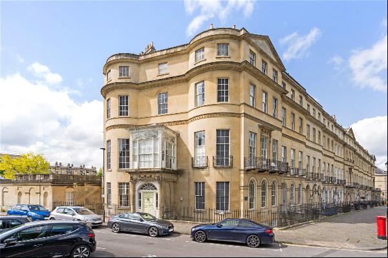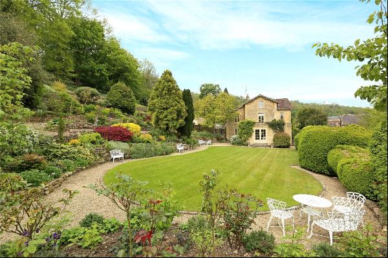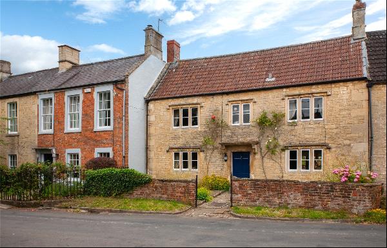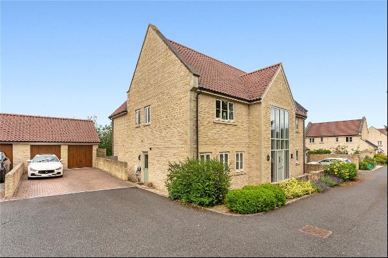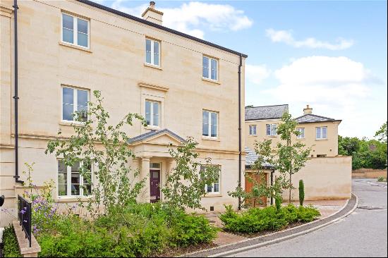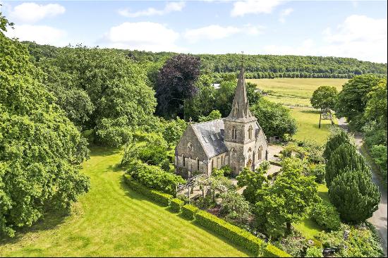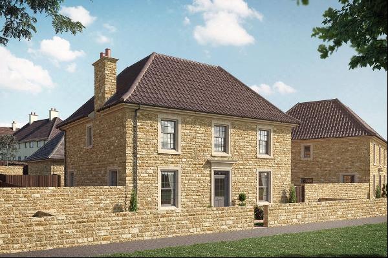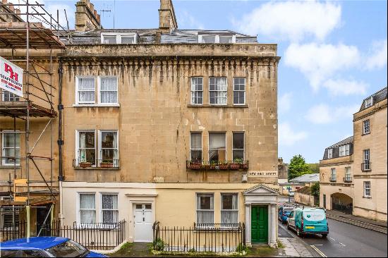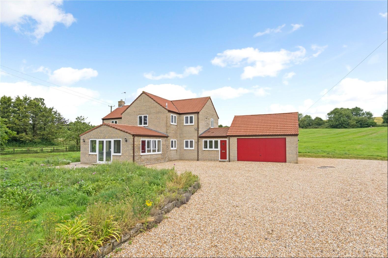
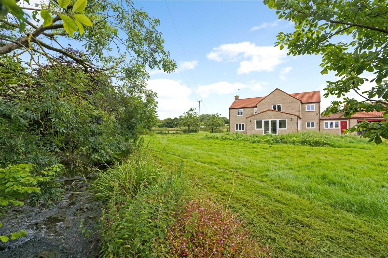
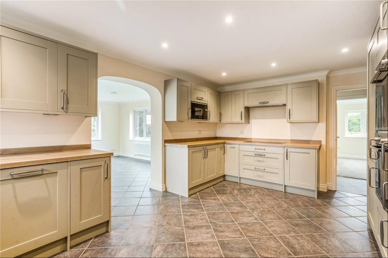
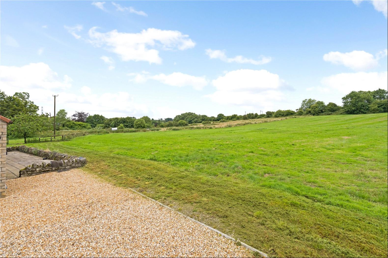
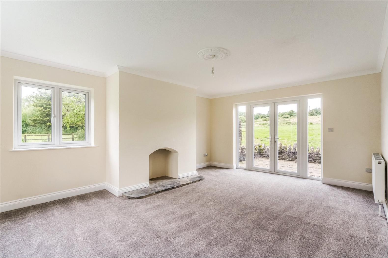
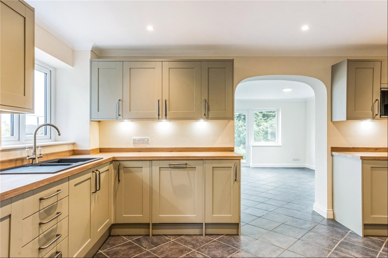
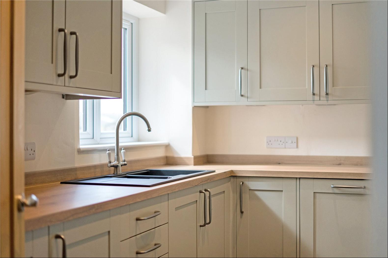
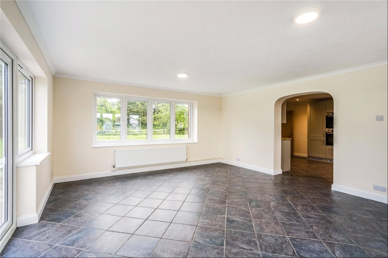
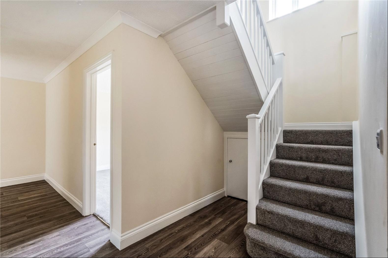
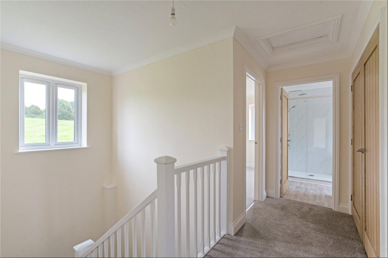
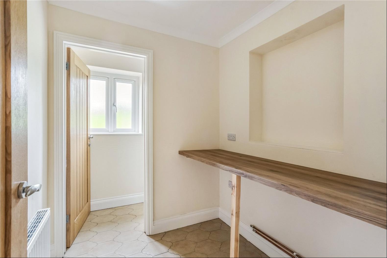
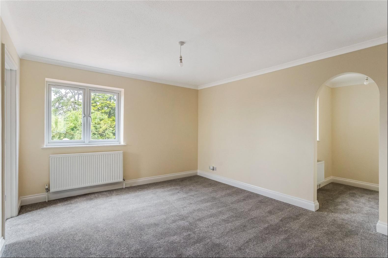
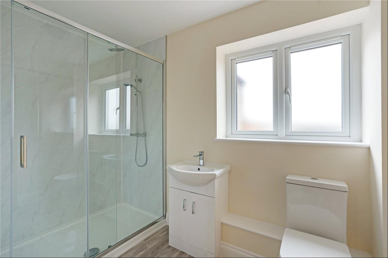
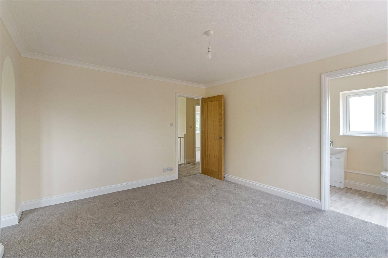
- For Sale
- Guided Price: GBP 795,000
- Build Size: 2,834 ft2
- Property Type: Single Family Home
- Bedroom: 5
Location
The village of Prestleigh is located just on the edge of Shepton Mallet with easy access to the south. Castle Cary station is the nearest train station (within approximately 5.5 miles) with fast links to London.
Shepton Mallet town centre is just under approximately 2 miles away and there is also access to the villages of Pilton and Evercreech both with reasonable amenities within 3 miles. Shepton Mallet is another historic town which is rapidly growing. All three offer a wide range of facilities, societies and activities.
The major cities of the area, Bristol and Bath are within commuting distance and offer a wide range of cultural and leisure amenities. Wells is the smallest city in England between the Somerset Levels and the Mendip Hills – an Area of Outstanding Natural Beauty. It has local markets twice a week and many medieval buildings including the Cathedral and moated Bishops Palace.
Glastonbury's past and its present are linked with its dominant landmark, the Tor. The town grew up alongside the Abbey and is a thriving town and a major tourist venue. There is also the popular Hauser and Wirth Arts Centre in King's Bruton (about 6 miles) and the ever popular country club Babington House (part of the Soho Group) about 10 miles away, and The Newt about 9 miles.
There are excellent state and private schools in the area including Wells Cathedral School, Millfield, Downside, Kings School in Bruton and All Hallows.
Description
Manor Farmhouse is a spacious detached family home and former farmhouse offering in excess of 2,800 sq ft of accommodation arranged over 2 floors. Situated off a country track/drive way that used to serve the original farm, which is no longer in use the property enjoys open views and ample parking.
The house is approached over a gravelled driveway and is set in a slightly elevated position with a sunny southerly aspect. On entering the property there is an entrance hall for a formal welcome with the side door opening into the rear lobby which is ideal for muddy wellies and dogs. The sitting room has a triple aspect with patio doors opening onto the rear terrace and a feature fireplace. On the other side of the hallway is the kitchen and family room. The kitchen has been refitted with sage green shaker kitchen units and a wooden worktop – in keeping with the style of house. The kitchen benefits from a range of Bosch appliances including double oven, separate ceramic hob with an extractor over, fridge freezer and dishwasher. The kitchen opens into a super family/dining room with light streaming in from the triple aspect and patio doors which open directly onto the terrace to the front, making the most of the outlook down to the small stream. There are two further reception rooms on the ground floor that could be used as formal dining space, study or second sitting room to suit the family needs. There is a utility room with a downstairs shower room and separate cloakroom. A second utility room sits beyond the rear lobby and this could make an ideal tack room for those looking to make use of the consent for the stables and the additional land.
On the first floor there are five good sized bedrooms with the principle bedroom having an en suite shower room and dressing room. The family bathroom is well fitted with a new white bathroom suite and separate shower cubicle. On the landing there is also a large laundry cupboard which could house the laundry appliances and also have space for airing.
Attached to the side of the house is a large double garage with a new up and over door to the front and internal pedestrian door into the boot room.
To the front and side of the house is a large gravelled parking and turning area, with space for several vehicles.
The house sits fairly centrally within its plot with garden to each side.
The gardens are a blank canvas and provide the opportunity to create a wonderful backdrop to the house. Currently the garden is almost entirely grass with a couple of planted borders. A small paddock sits to the side of the house and is enclosed with wooden post and rail fencing.
**There is additional land available via separate negotiation**
Directions
What3words///tractor.chum.fond
The village of Prestleigh is located just on the edge of Shepton Mallet with easy access to the south. Castle Cary station is the nearest train station (within approximately 5.5 miles) with fast links to London.
Shepton Mallet town centre is just under approximately 2 miles away and there is also access to the villages of Pilton and Evercreech both with reasonable amenities within 3 miles. Shepton Mallet is another historic town which is rapidly growing. All three offer a wide range of facilities, societies and activities.
The major cities of the area, Bristol and Bath are within commuting distance and offer a wide range of cultural and leisure amenities. Wells is the smallest city in England between the Somerset Levels and the Mendip Hills – an Area of Outstanding Natural Beauty. It has local markets twice a week and many medieval buildings including the Cathedral and moated Bishops Palace.
Glastonbury's past and its present are linked with its dominant landmark, the Tor. The town grew up alongside the Abbey and is a thriving town and a major tourist venue. There is also the popular Hauser and Wirth Arts Centre in King's Bruton (about 6 miles) and the ever popular country club Babington House (part of the Soho Group) about 10 miles away, and The Newt about 9 miles.
There are excellent state and private schools in the area including Wells Cathedral School, Millfield, Downside, Kings School in Bruton and All Hallows.
Description
Manor Farmhouse is a spacious detached family home and former farmhouse offering in excess of 2,800 sq ft of accommodation arranged over 2 floors. Situated off a country track/drive way that used to serve the original farm, which is no longer in use the property enjoys open views and ample parking.
The house is approached over a gravelled driveway and is set in a slightly elevated position with a sunny southerly aspect. On entering the property there is an entrance hall for a formal welcome with the side door opening into the rear lobby which is ideal for muddy wellies and dogs. The sitting room has a triple aspect with patio doors opening onto the rear terrace and a feature fireplace. On the other side of the hallway is the kitchen and family room. The kitchen has been refitted with sage green shaker kitchen units and a wooden worktop – in keeping with the style of house. The kitchen benefits from a range of Bosch appliances including double oven, separate ceramic hob with an extractor over, fridge freezer and dishwasher. The kitchen opens into a super family/dining room with light streaming in from the triple aspect and patio doors which open directly onto the terrace to the front, making the most of the outlook down to the small stream. There are two further reception rooms on the ground floor that could be used as formal dining space, study or second sitting room to suit the family needs. There is a utility room with a downstairs shower room and separate cloakroom. A second utility room sits beyond the rear lobby and this could make an ideal tack room for those looking to make use of the consent for the stables and the additional land.
On the first floor there are five good sized bedrooms with the principle bedroom having an en suite shower room and dressing room. The family bathroom is well fitted with a new white bathroom suite and separate shower cubicle. On the landing there is also a large laundry cupboard which could house the laundry appliances and also have space for airing.
Attached to the side of the house is a large double garage with a new up and over door to the front and internal pedestrian door into the boot room.
To the front and side of the house is a large gravelled parking and turning area, with space for several vehicles.
The house sits fairly centrally within its plot with garden to each side.
The gardens are a blank canvas and provide the opportunity to create a wonderful backdrop to the house. Currently the garden is almost entirely grass with a couple of planted borders. A small paddock sits to the side of the house and is enclosed with wooden post and rail fencing.
**There is additional land available via separate negotiation**
Directions
What3words///tractor.chum.fond


