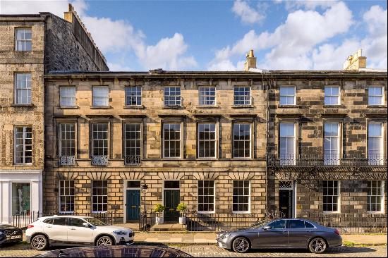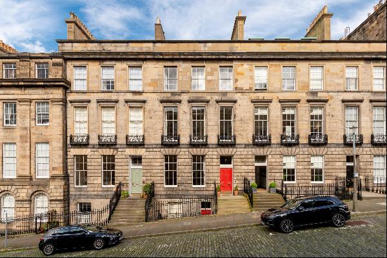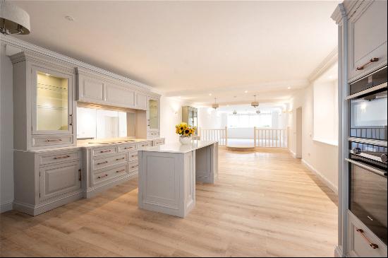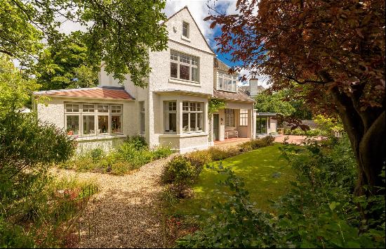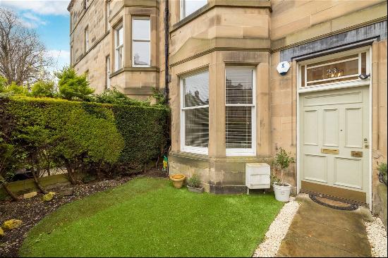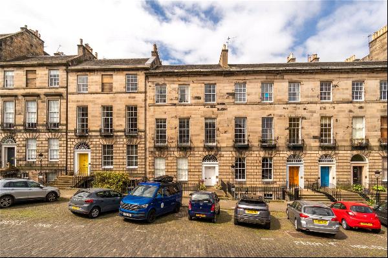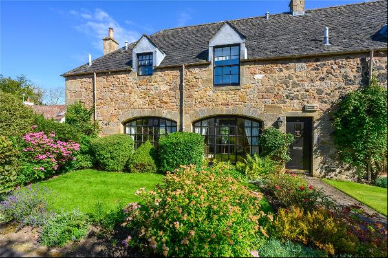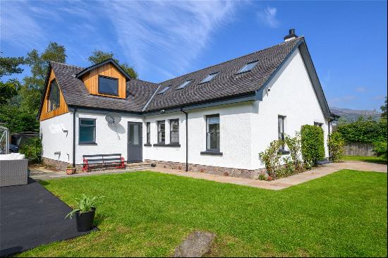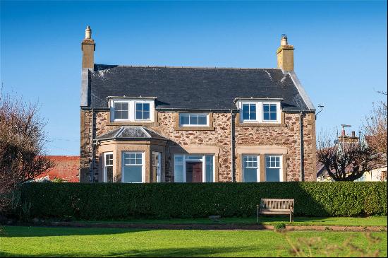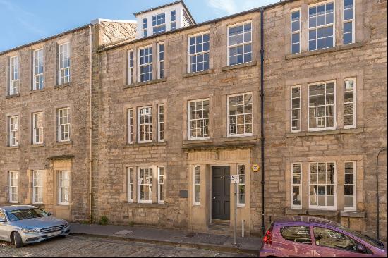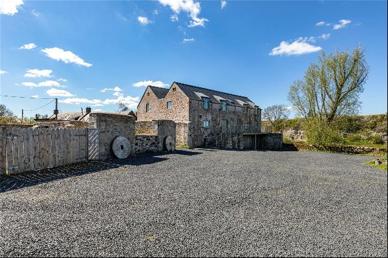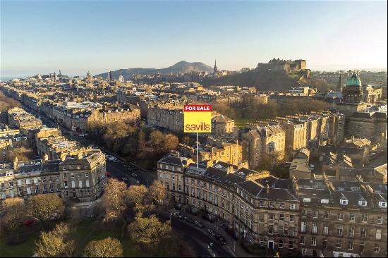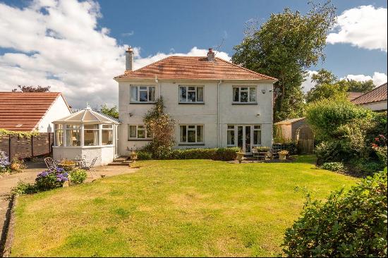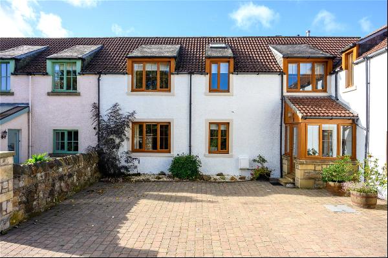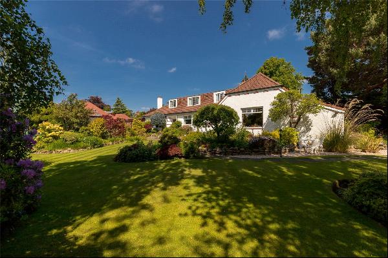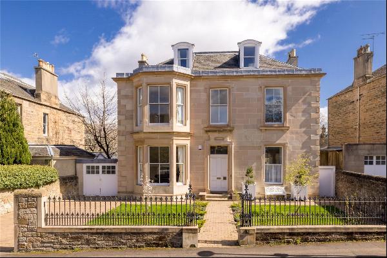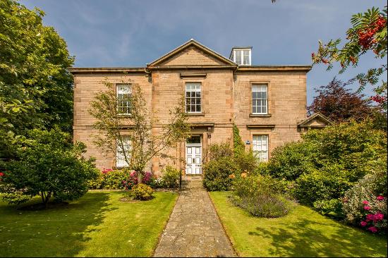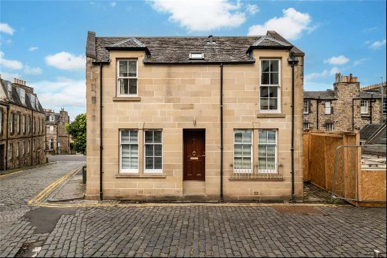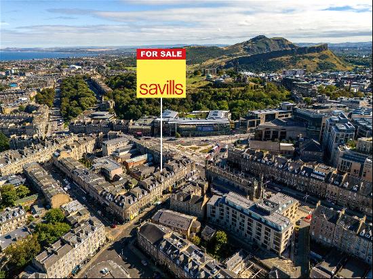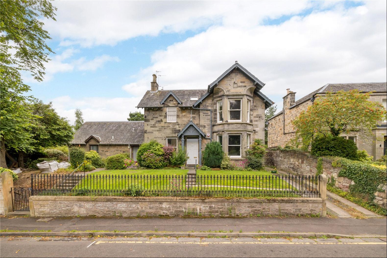
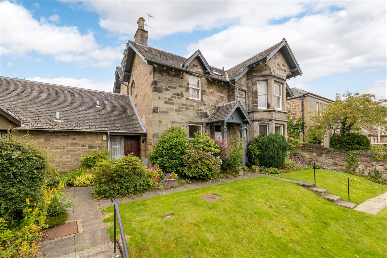
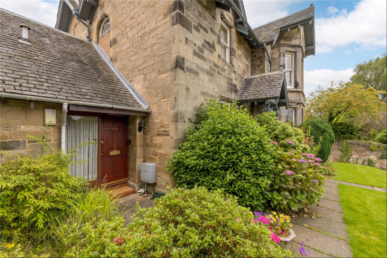
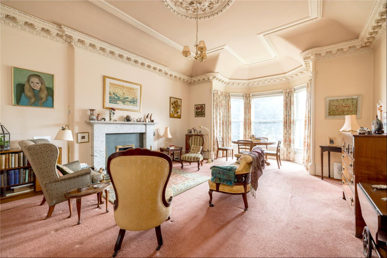
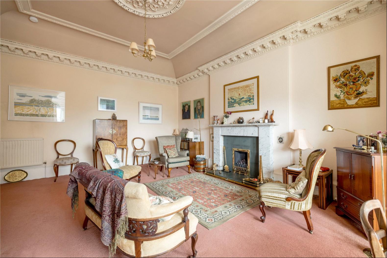
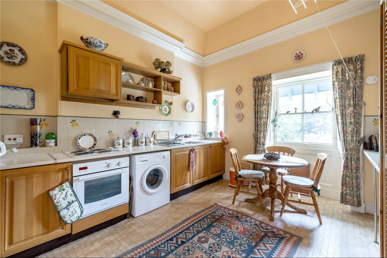
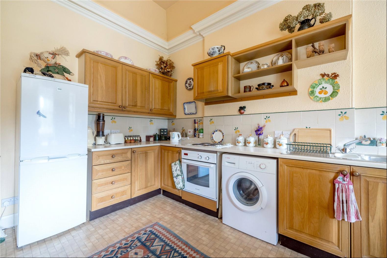
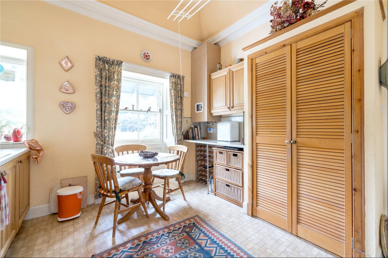
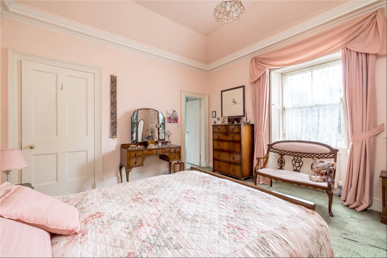
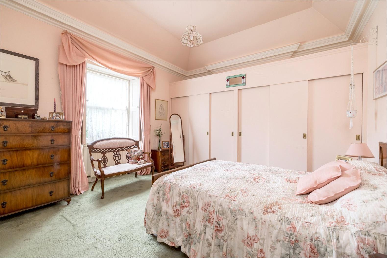
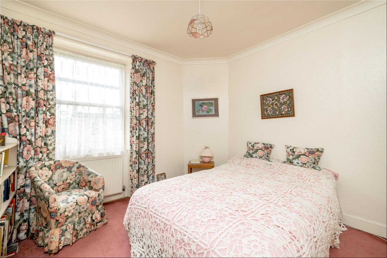
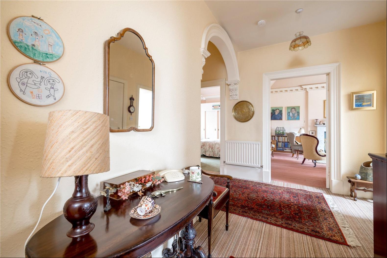
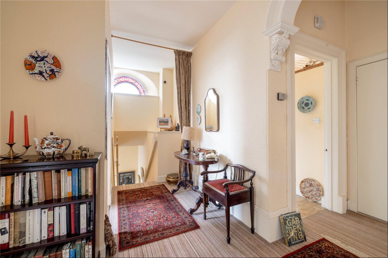
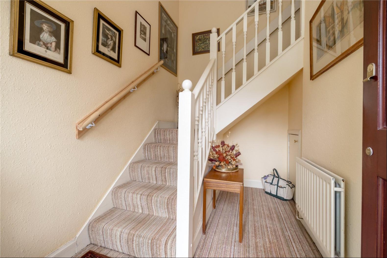
- For Sale
- Offers Over: GBP 470,000
- Build Size: 1,166 ft2
- Property Type: Apartment
- Bedroom: 2
Location
Mansionhouse Road is located at the heart of the Grange, a very well-established residential suburb of Edinburgh, just 1.7 miles south of the city centre.
The popularity of the area is accounted for not only by its pleasant, quiet and leafy streets, but also by its convenient location for access to schools, local amenities and road links both in and out of town. Additionally, convenient bus routes, including 5, 9, and 24, serve the area.
Nearby Bruntsfield, Morningside, Marchmont and Newington provide a wealth of charming local shops, bars, cafes and restaurants, along with a cinema, theatre and a choice of supermarkets.
There are a number of independent schools on the south side of the city, including George Watson's, George Heriot's and Merchiston Castle School which are all within easy reach, as well as The Edinburgh Academy, St. George's and Erskine Stewart's Melville Schools also readily accessible.
Description
** Closing Date Set - Tuesday 3rd September at 12 noon **
37B Mansionhouse Road is a delightful two-bedroom apartment with private off-street parking, situated on a well-regarded street just 1.7 miles south of Princes Street. Situated on the preferred first floor, the property is spacious and bright throughout and retains much of its period charm. The current owners are chain-free, making an early entry possible for a buyer.
The main door opens into a practical vestibule with stairs leading up to a spacious reception hall from which the accommodation flows. The layout is thoughtfully designed and provides more than ample living space, featuring two generous double bedrooms, the principal with an en suite, kitchen, separate dining/sitting room, and a further family bathroom.
The generously proportioned sitting room features a large bay sash and case window with a leafy, easterly outlook, allowing for plenty of morning sunlight. A charming fireplace set within a marble mantle, together with the extravagant ceiling cornicing and ceiling rose create a wonderful living space.
The kitchen enjoys two westerly aspects that draw in much of the afternoon and evening sun. The numerous floor and wall units, including an integrated hob and oven, provide ample worktop space, along with a large built-in cupboard for additional storage. Stone tiles create an elegant splashback and the room is complemented by ceiling coving. Additionally, there is plenty of space for a dining table.
The principal bedroom, situated adjacent to the sitting room and kitchen, is particularly spacious and features its own en suite, traditional coving, and a sash and case window with shutters offering a westerly aspect. Benefiting from a full wall length of built-in wardrobe space, it will suit any occupant. The en suite includes a shower, basin and toilet.
The second bedroom comfortably fits a double bed while still leaving space for a wardrobe or chest of drawers, and chair. Additionally, there is a family bathroom with a bath, basin and toilet.
Two convenient cupboards in the hall offer extra storage, with one serving as a cloakroom complete with coat hanging space.
Externally, the property benefits from a private garden to the rear that is well-stocked, charming and oriented to the south. A driveway leads to private off-street parking.
Mansionhouse Road is located at the heart of the Grange, a very well-established residential suburb of Edinburgh, just 1.7 miles south of the city centre.
The popularity of the area is accounted for not only by its pleasant, quiet and leafy streets, but also by its convenient location for access to schools, local amenities and road links both in and out of town. Additionally, convenient bus routes, including 5, 9, and 24, serve the area.
Nearby Bruntsfield, Morningside, Marchmont and Newington provide a wealth of charming local shops, bars, cafes and restaurants, along with a cinema, theatre and a choice of supermarkets.
There are a number of independent schools on the south side of the city, including George Watson's, George Heriot's and Merchiston Castle School which are all within easy reach, as well as The Edinburgh Academy, St. George's and Erskine Stewart's Melville Schools also readily accessible.
Description
** Closing Date Set - Tuesday 3rd September at 12 noon **
37B Mansionhouse Road is a delightful two-bedroom apartment with private off-street parking, situated on a well-regarded street just 1.7 miles south of Princes Street. Situated on the preferred first floor, the property is spacious and bright throughout and retains much of its period charm. The current owners are chain-free, making an early entry possible for a buyer.
The main door opens into a practical vestibule with stairs leading up to a spacious reception hall from which the accommodation flows. The layout is thoughtfully designed and provides more than ample living space, featuring two generous double bedrooms, the principal with an en suite, kitchen, separate dining/sitting room, and a further family bathroom.
The generously proportioned sitting room features a large bay sash and case window with a leafy, easterly outlook, allowing for plenty of morning sunlight. A charming fireplace set within a marble mantle, together with the extravagant ceiling cornicing and ceiling rose create a wonderful living space.
The kitchen enjoys two westerly aspects that draw in much of the afternoon and evening sun. The numerous floor and wall units, including an integrated hob and oven, provide ample worktop space, along with a large built-in cupboard for additional storage. Stone tiles create an elegant splashback and the room is complemented by ceiling coving. Additionally, there is plenty of space for a dining table.
The principal bedroom, situated adjacent to the sitting room and kitchen, is particularly spacious and features its own en suite, traditional coving, and a sash and case window with shutters offering a westerly aspect. Benefiting from a full wall length of built-in wardrobe space, it will suit any occupant. The en suite includes a shower, basin and toilet.
The second bedroom comfortably fits a double bed while still leaving space for a wardrobe or chest of drawers, and chair. Additionally, there is a family bathroom with a bath, basin and toilet.
Two convenient cupboards in the hall offer extra storage, with one serving as a cloakroom complete with coat hanging space.
Externally, the property benefits from a private garden to the rear that is well-stocked, charming and oriented to the south. A driveway leads to private off-street parking.


