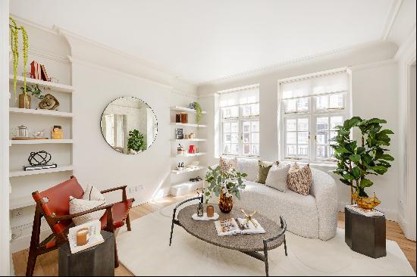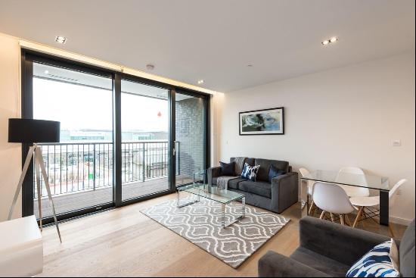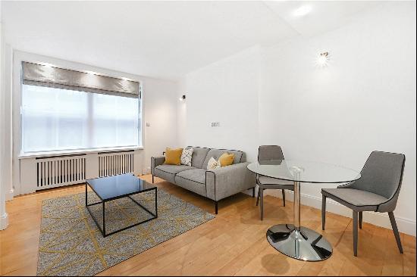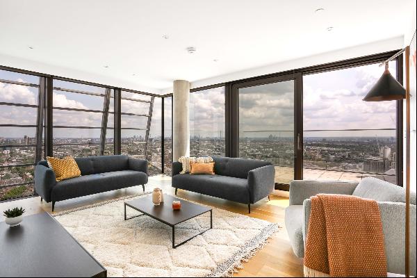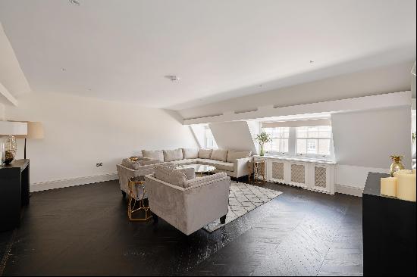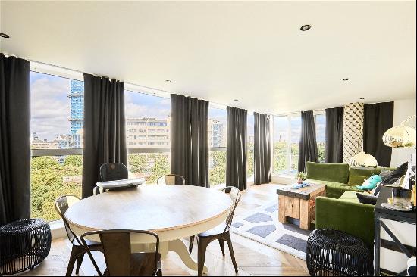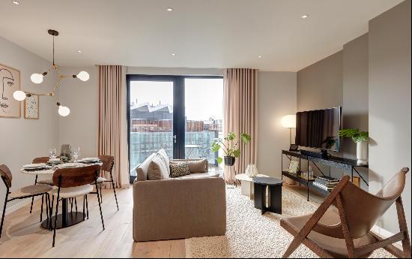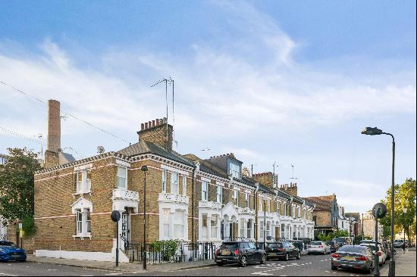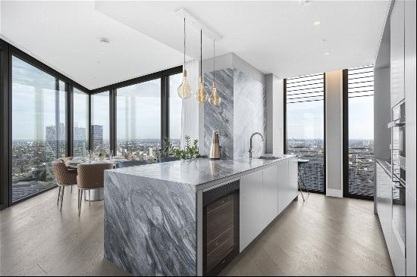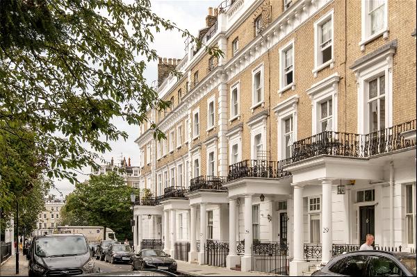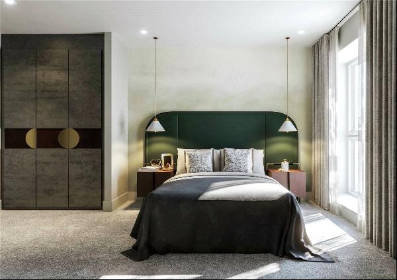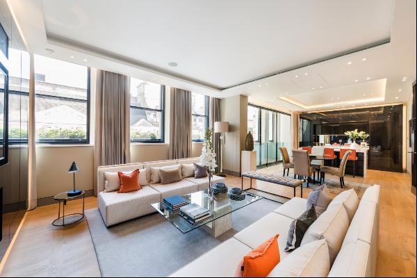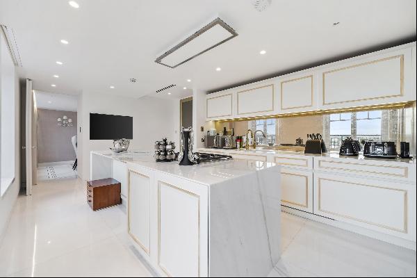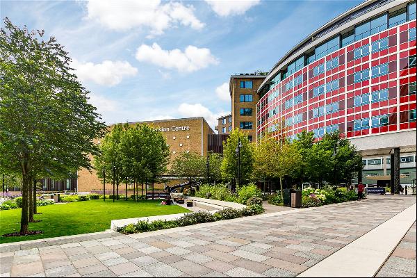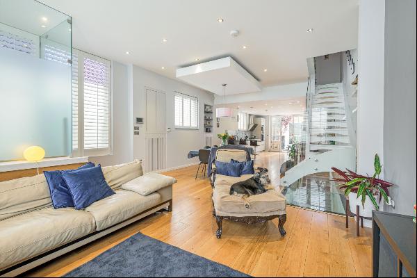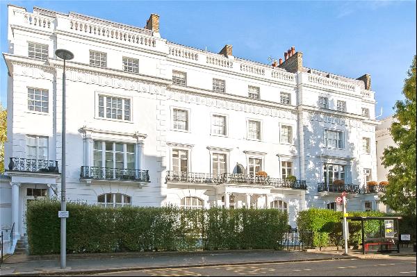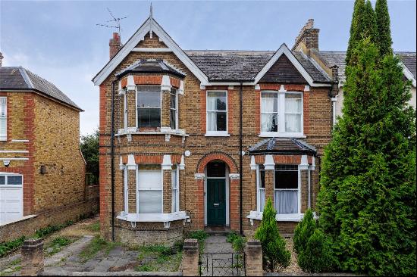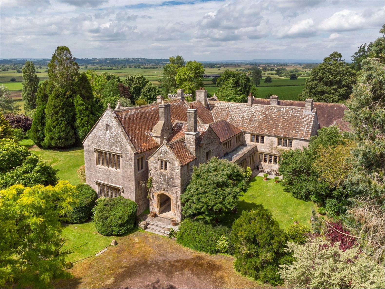
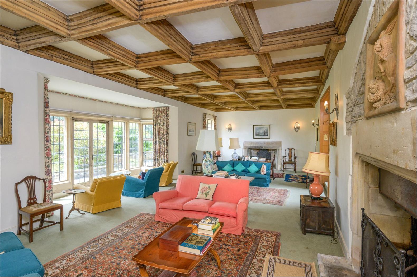
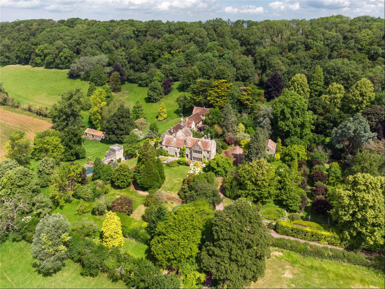
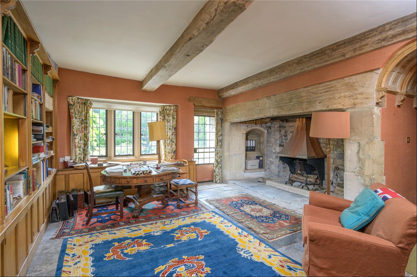
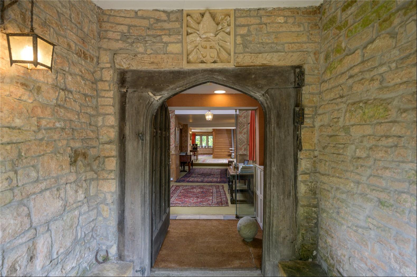
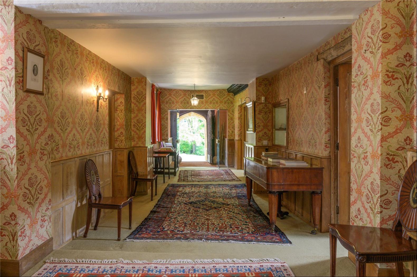
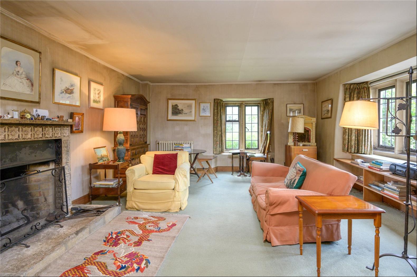
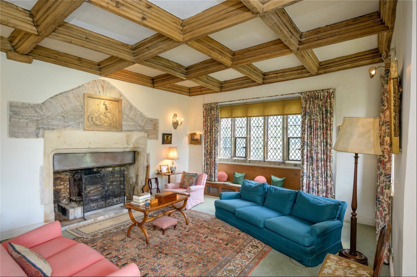
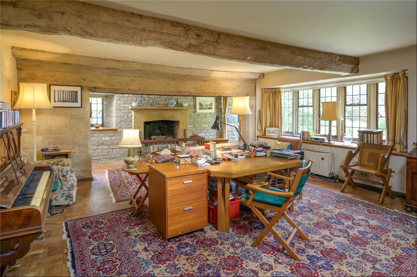
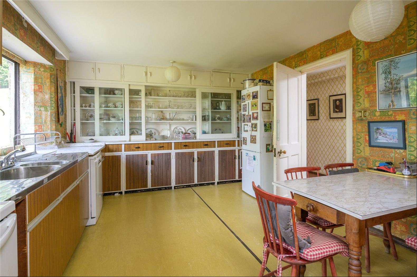
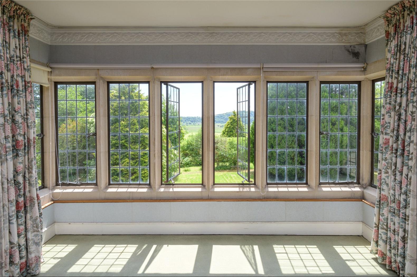
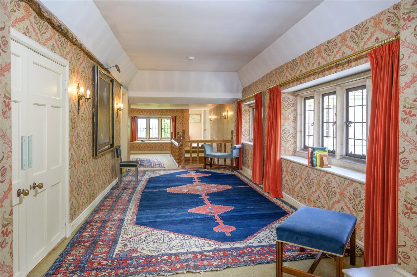
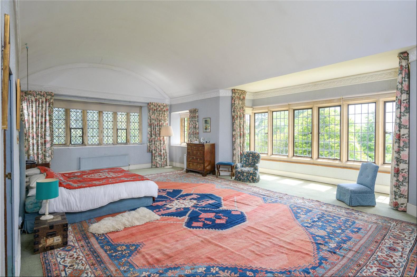
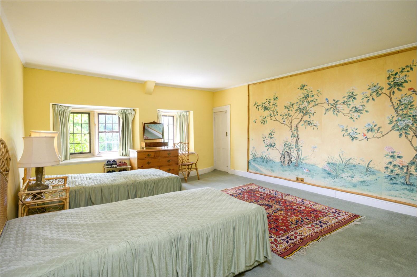
- For Sale
- GBP 2,500,000
- Build Size: 9,385 ft2
- Property Type: Single Family Home
- Bedroom: 7
Description
SITUATION
Ivythorn Manor lies on the south side of a small hamlet of Marshalls Elm about 1 ½ miles south of Street town centre in a semi-rural position. Street, a small town of Roman origins, offers a range of day to day amenities including shops, supermarkets, restaurants, bank and the Clarks Village outlet. It is also the home of Millfield School. Slightly further afield is the medieval town of Glastonbury steeped in history with its diverse array of shops and home to the world famous music festival.
Just 5 miles from Glastonbury is Wells which is the smallest city in England (population 10,000). Its centre is the marketplace (local markets twice a week) surrounded by many medieval buildings including the Cathedral and moated Bishops Palace.
The region is renowned for its schools, both state and private, with Millfield, Wells Cathedral School, The Taunton and Bath schools, Kings Bruton, All Hallows and Downside all close by. For those seeking even more options, slightly further afield there are schools such as Port Regis, Hazelgrove, Canford, Bryanston and the Sherborne Schools.
Convenient transport links nearby include the A303 providing access to the South West and London via the M3. The M5 provides access to both Exeter, Bristol and beyond. Bristol and Exeter international airports are accessible by car.
For those preferring rail travel, the mainline train service to London Paddington is approximately 1hr 45 minutes and can be accessed via Castle Cary train station, about 13 miles away.
PROPERTY DESCRIPTION
Ivythorn Manor is a substantial medieval grade II* listed manor house which was rebuilt in the 15th century and then added to in the early 20th Century. The house itself is traditionally built with rubblestone elevations under a pitched clay-tiled roof, featuring stone mullioned windows with metal casements.
The house retains a great many period features with substantial timber beams and inglenook style fireplaces, decorative timbered and plastered ceilings and timber period joinery.
Of particular note is oak front door, believed to date back to the 16th Century with the coat of arms of the Abbot of Glastonbury carved out of stone adorned above.
On the ground floor all rooms are accessed from a large wide hallway and are of good proportion, many with dual aspect windows allowing light to flood in.
Stairs from the main hallway lead to a wide and spacious landing from which you can access the bedrooms. The generous principal bedroom with its wonderful views over the south garden, comprises a large en suite bathroom with separate vanity room. Approached off the landing are six further bedrooms and three bathrooms, one ensuite to bedroom 2 and one ensuite to bedroom 4.
OUTSIDE
On the north side, the house is connected to Ivythorn Cottage via an area, which includes a four-bay car port and a boiler house. The cottage consists of a living room, kitchen, three bedrooms and a bathroom but is in need of some modernisation.
To the south west of the house is a detached two story castellated tower building , formerly a garage but subsequently altered to form a garden room and changing area for the adjoining swimming pool.
To the east of the house is a detached dovecote, dating from the late 16th century with 19th-century modifications, now used for storing garden machinery and implements.
Additional traditional outbuildings, arranged as garden and wood stores, are present, along with a stable building situated in the parkland to the west of the house behind the car port.
GARDENS AND GROUNDS
Ivythorn Manor sits in the middle of its own beautiful gardens and grounds which extend to approximately 15 acres and provide a stunning setting for this magnificent property.
The house is approached via a no through lane accessed via a driveway surrounded by mature borders and trees which sweeps around to the front of the house providing complete privacy.
The gardens have been sympathetically designed to reflect the undulating landscape taking you on a journey of discovery.
To the north there is a formal garden surrounded by mature trees from which steps lead down to a grass avenue adorned with Laburnum and Maple. Further steps lead down to the bottom garden where there is the remnants of an old pond. Steps also lead up to another private garden which sits to the east behind the dovecote.
To the south of the house the grounds are mostly laid to lawn and fringed by trees that extend to the swimming pool.
Beyond the gardens to the west lies parkland and woodland which wraps around to the north of the house. In all about 15.77 acres.
Directions
POSTCODE: BA16 0TZ
From Page's Hill what3words ///feasting.basic.deflated
SITUATION
Ivythorn Manor lies on the south side of a small hamlet of Marshalls Elm about 1 ½ miles south of Street town centre in a semi-rural position. Street, a small town of Roman origins, offers a range of day to day amenities including shops, supermarkets, restaurants, bank and the Clarks Village outlet. It is also the home of Millfield School. Slightly further afield is the medieval town of Glastonbury steeped in history with its diverse array of shops and home to the world famous music festival.
Just 5 miles from Glastonbury is Wells which is the smallest city in England (population 10,000). Its centre is the marketplace (local markets twice a week) surrounded by many medieval buildings including the Cathedral and moated Bishops Palace.
The region is renowned for its schools, both state and private, with Millfield, Wells Cathedral School, The Taunton and Bath schools, Kings Bruton, All Hallows and Downside all close by. For those seeking even more options, slightly further afield there are schools such as Port Regis, Hazelgrove, Canford, Bryanston and the Sherborne Schools.
Convenient transport links nearby include the A303 providing access to the South West and London via the M3. The M5 provides access to both Exeter, Bristol and beyond. Bristol and Exeter international airports are accessible by car.
For those preferring rail travel, the mainline train service to London Paddington is approximately 1hr 45 minutes and can be accessed via Castle Cary train station, about 13 miles away.
PROPERTY DESCRIPTION
Ivythorn Manor is a substantial medieval grade II* listed manor house which was rebuilt in the 15th century and then added to in the early 20th Century. The house itself is traditionally built with rubblestone elevations under a pitched clay-tiled roof, featuring stone mullioned windows with metal casements.
The house retains a great many period features with substantial timber beams and inglenook style fireplaces, decorative timbered and plastered ceilings and timber period joinery.
Of particular note is oak front door, believed to date back to the 16th Century with the coat of arms of the Abbot of Glastonbury carved out of stone adorned above.
On the ground floor all rooms are accessed from a large wide hallway and are of good proportion, many with dual aspect windows allowing light to flood in.
Stairs from the main hallway lead to a wide and spacious landing from which you can access the bedrooms. The generous principal bedroom with its wonderful views over the south garden, comprises a large en suite bathroom with separate vanity room. Approached off the landing are six further bedrooms and three bathrooms, one ensuite to bedroom 2 and one ensuite to bedroom 4.
OUTSIDE
On the north side, the house is connected to Ivythorn Cottage via an area, which includes a four-bay car port and a boiler house. The cottage consists of a living room, kitchen, three bedrooms and a bathroom but is in need of some modernisation.
To the south west of the house is a detached two story castellated tower building , formerly a garage but subsequently altered to form a garden room and changing area for the adjoining swimming pool.
To the east of the house is a detached dovecote, dating from the late 16th century with 19th-century modifications, now used for storing garden machinery and implements.
Additional traditional outbuildings, arranged as garden and wood stores, are present, along with a stable building situated in the parkland to the west of the house behind the car port.
GARDENS AND GROUNDS
Ivythorn Manor sits in the middle of its own beautiful gardens and grounds which extend to approximately 15 acres and provide a stunning setting for this magnificent property.
The house is approached via a no through lane accessed via a driveway surrounded by mature borders and trees which sweeps around to the front of the house providing complete privacy.
The gardens have been sympathetically designed to reflect the undulating landscape taking you on a journey of discovery.
To the north there is a formal garden surrounded by mature trees from which steps lead down to a grass avenue adorned with Laburnum and Maple. Further steps lead down to the bottom garden where there is the remnants of an old pond. Steps also lead up to another private garden which sits to the east behind the dovecote.
To the south of the house the grounds are mostly laid to lawn and fringed by trees that extend to the swimming pool.
Beyond the gardens to the west lies parkland and woodland which wraps around to the north of the house. In all about 15.77 acres.
Directions
POSTCODE: BA16 0TZ
From Page's Hill what3words ///feasting.basic.deflated


