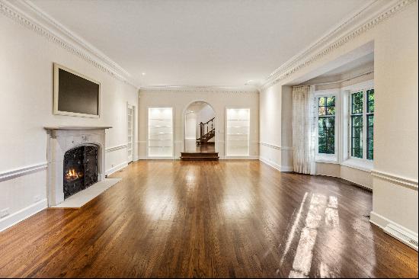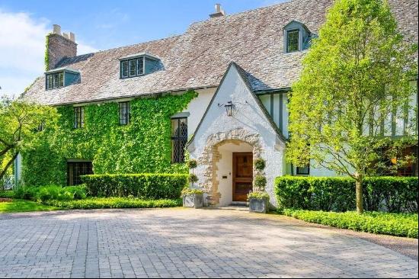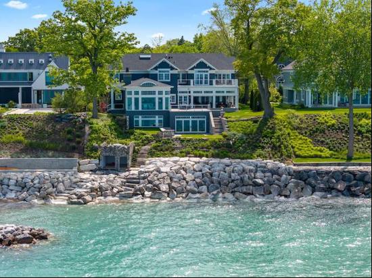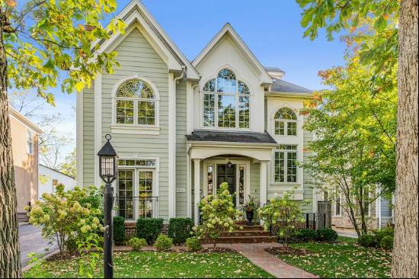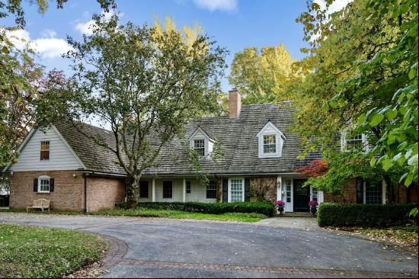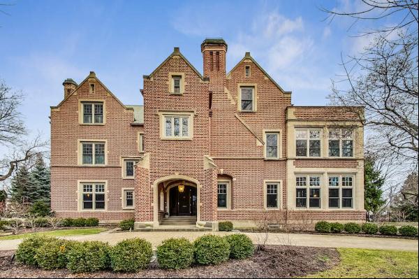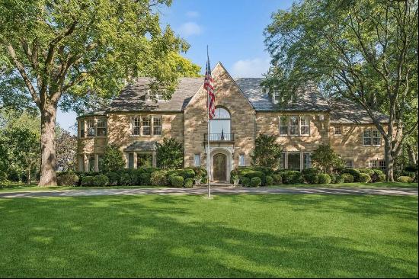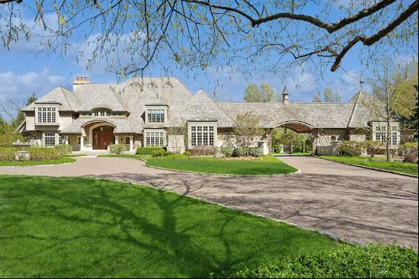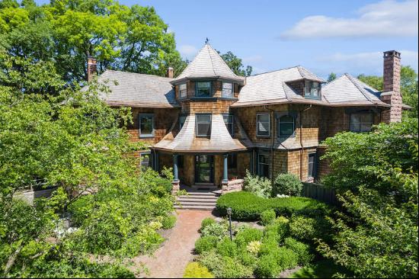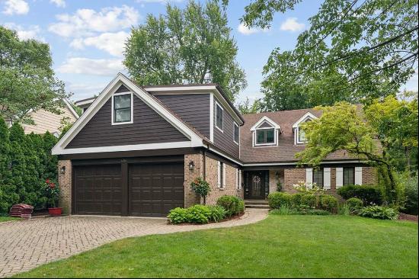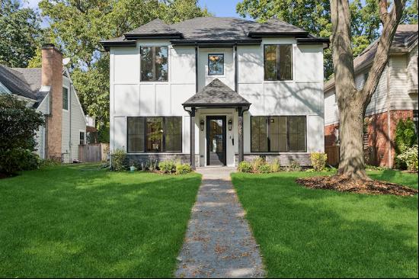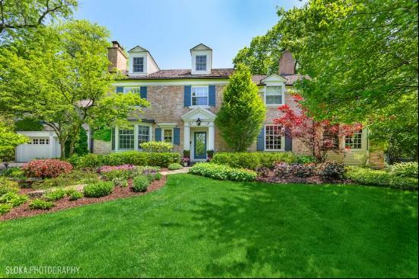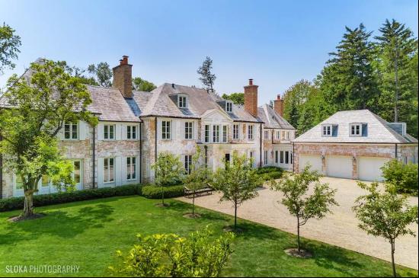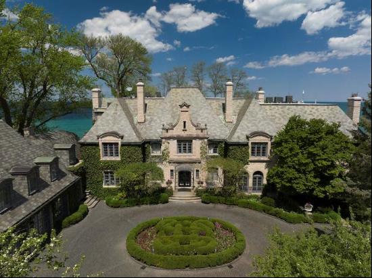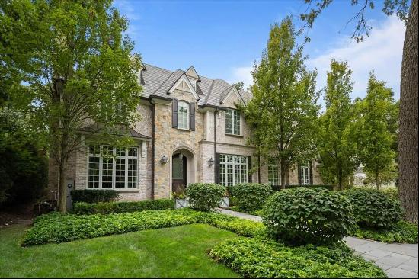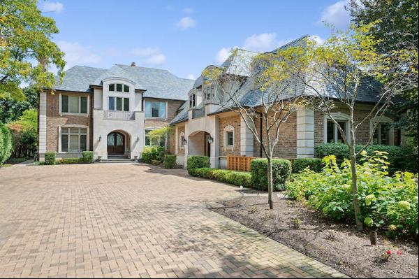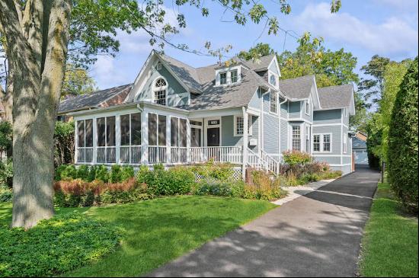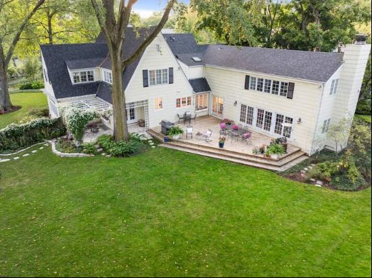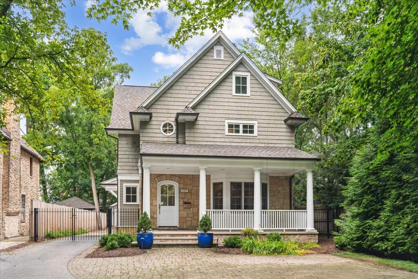
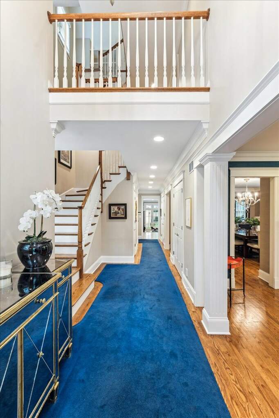
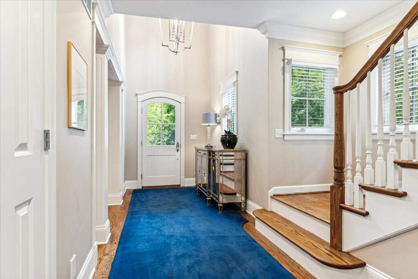
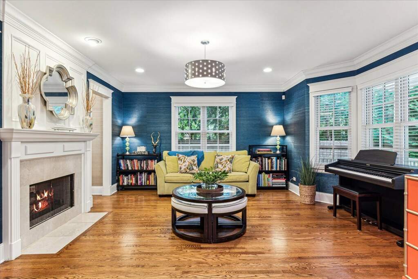
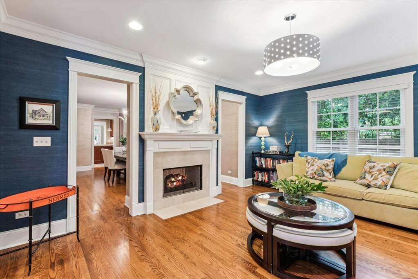
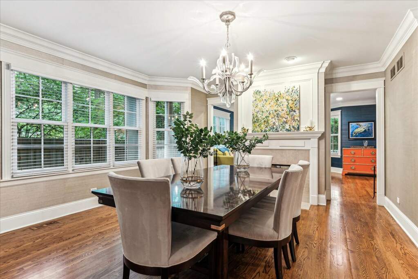
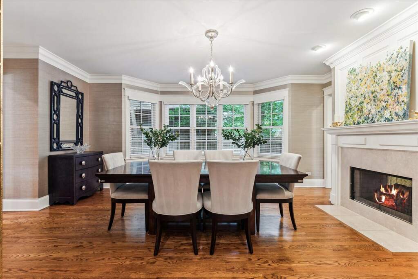
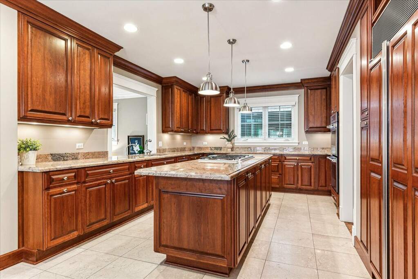
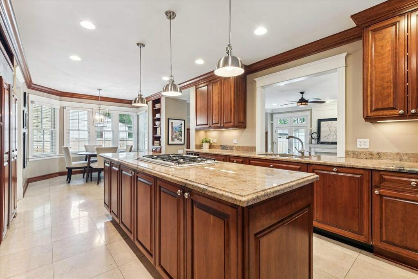
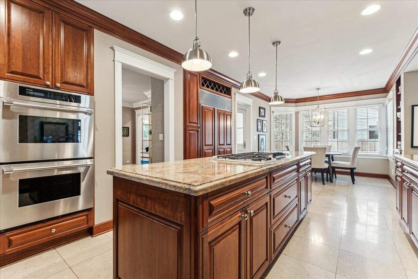
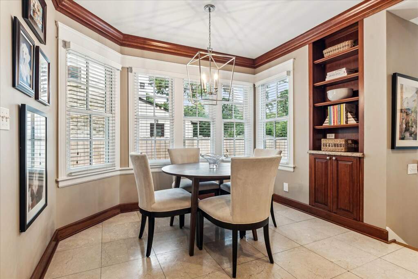
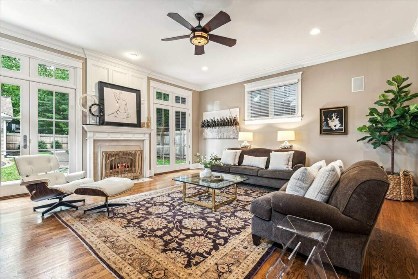
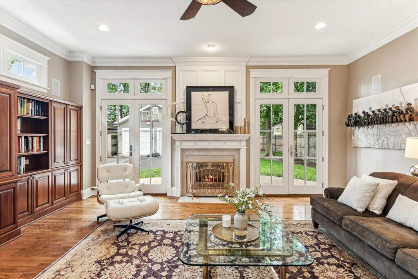
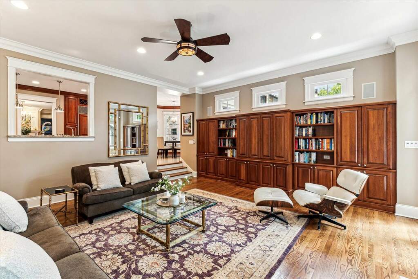
- For Sale
- USD 1,625,000
- Build Size: 3,536 ft2
- Property Type: Single Family Home
- Bedroom: 4
- Bathroom: 4
- Half Bathroom: 1
Inspired by the tidewater colonials of Virginia, this beautiful home has great curb appeal with its façade of stone, cedar shakes, and cedar board siding, not to mention a brand-new architectural asphalt shingle roof! Upon entering, you're welcomed into a two-story entryway with sight lines through the home to the backyard, lending an airy feel to the whole house. The sunny living room shares a dual-sided gas fireplace with the large dining room; coupled with the ease of flow between rooms, entertaining is a breeze. The eat-in kitchen with bay window has granite countertops, ceiling-height cabinets, high-end appliances, and an extra-long island with plenty of storage. The voluminous family room with an entire wall of built-ins boasts a 10-foot ceiling, two sets of French doors leading to the patio, a perfect place to relax. A side door entry leading directly to 1 of 2 large hall closets and a powder room complete the 1st floor. Upstairs, the spacious primary suite with gas fireplace has a WIC and spa-like ensuite bath. Two family bedrooms each have a private deck, and share an expansive jack-and-jill bath with loads of storage. The laundry room and two linen closets are very convenient. On the 3rd floor you'll find the expansive 4th bedroom, full bath, and cloistered office. The finished lower level has a large rec room with wet bar, bonus room, full bath, and if you can believe it, more storage! The exterior features a completely fenced-in backyard, detached and heated 2.1-car garage (with bonus storage both above AND behind!), a paver stone patio with attached gas grill, and a convenient parking pad for guests. Extraordinarily well-maintained and close to town/train/schools, it seems like a fantasy... but is very real indeed. 4,450 FINISHED SQFT (3,536 above ground, 914 square feet below ground)!


