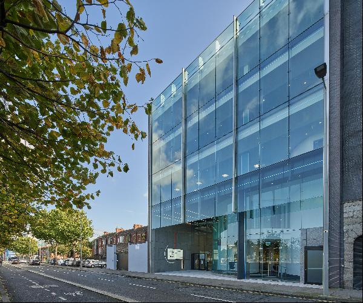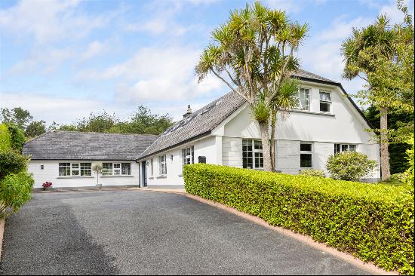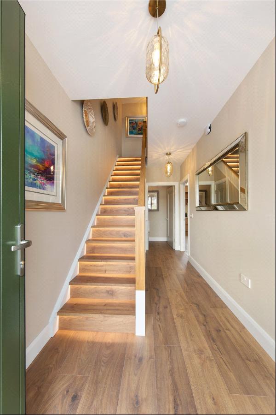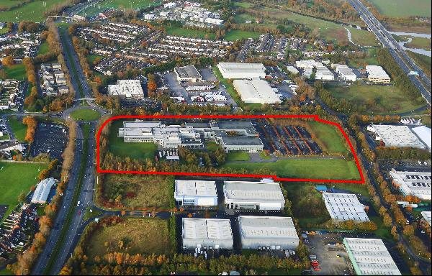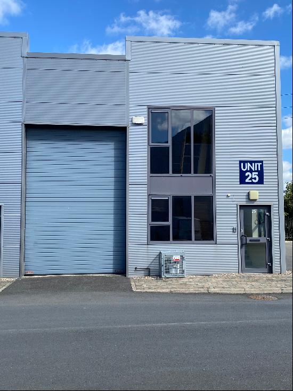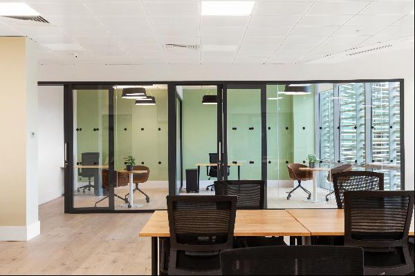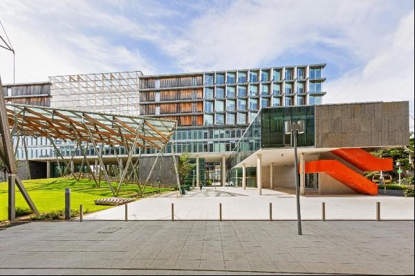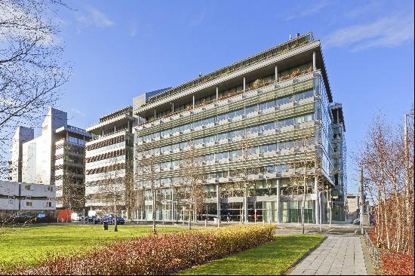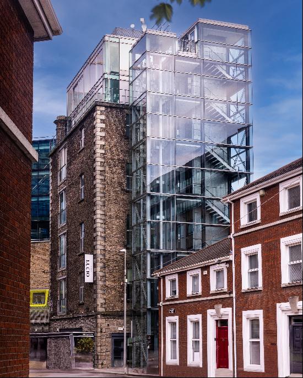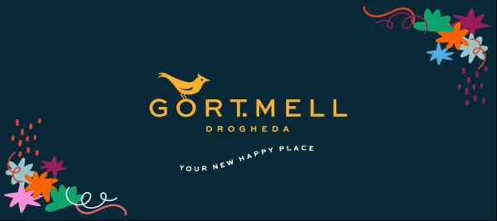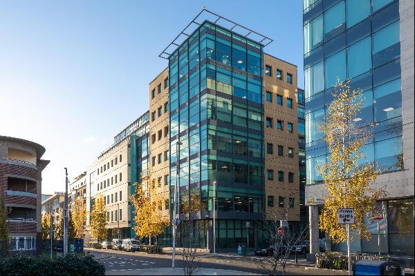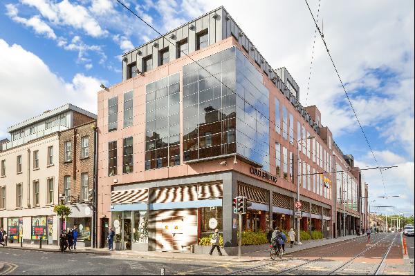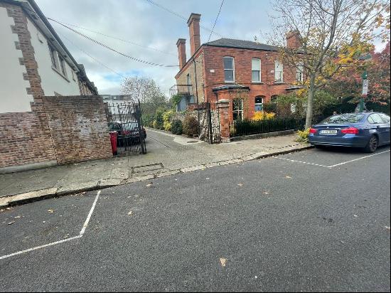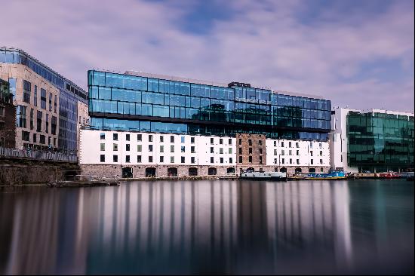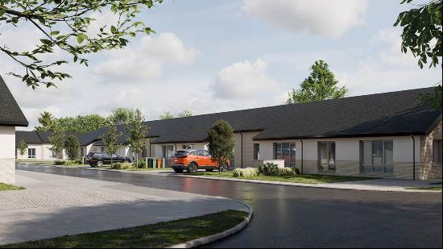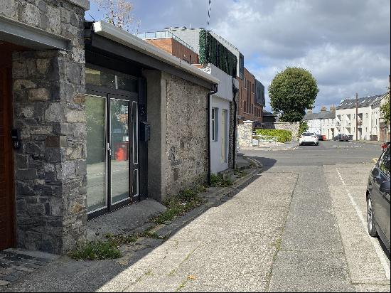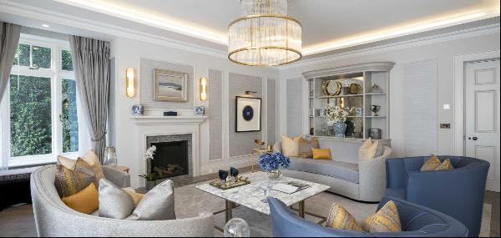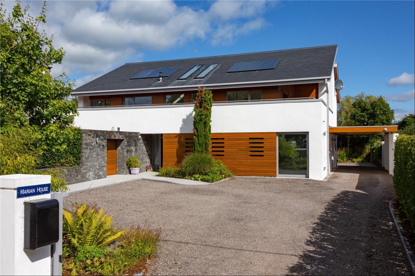
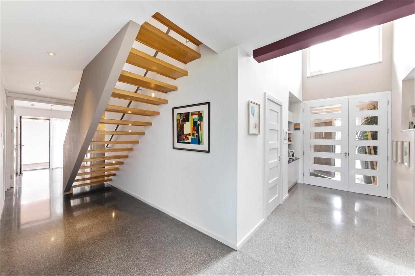
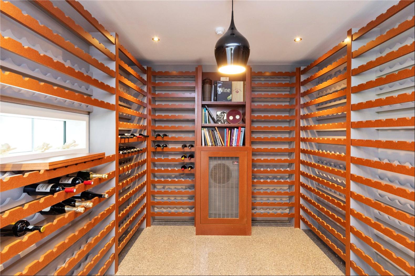
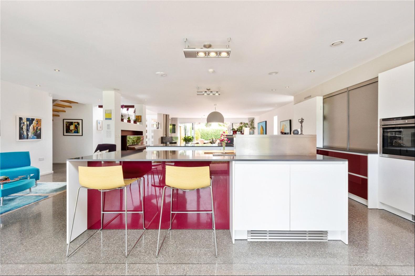
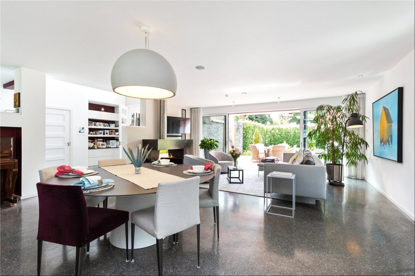
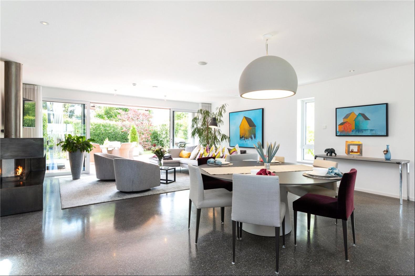
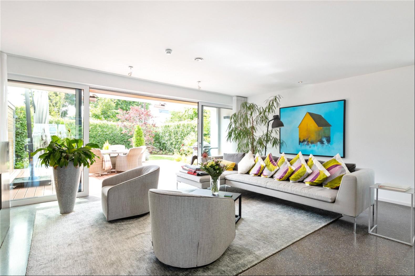
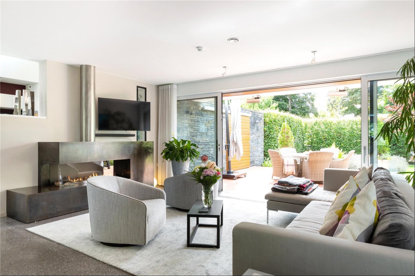
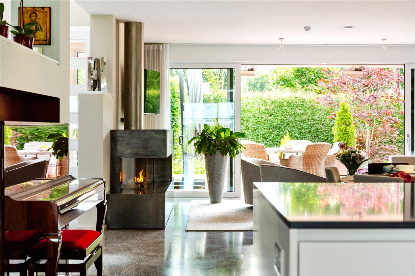
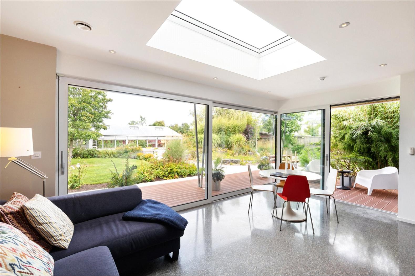
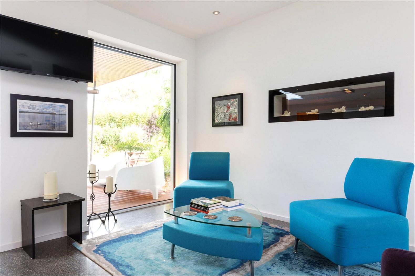

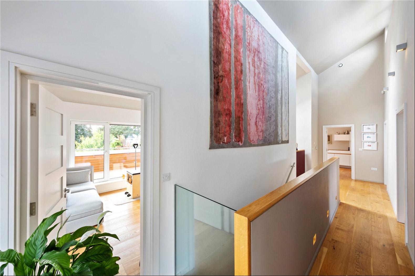
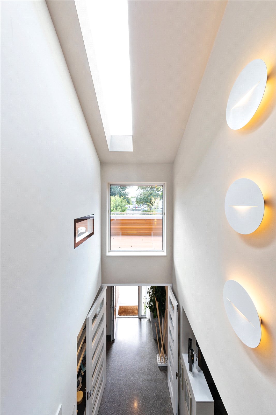
- For Sale
- Guided Price: EUR 1,100,000
- Build Size: 3,853 ft2
- Property Type: Single Family Home
- Bedroom: 5
Location
Ennis (500m) is a lively country town set on the banks of the river Fergus. Renowned for being a stronghold for traditional Irish music and culture, Ennis offers a comprehensive range of amenities and services including large shopping centres, cinemas, quality restaurants and bars and many family interests and pursuits.
The county is well known for its wide selection of sandy beaches, water sport locations and walking and hiking trails, including the Burren which is internationally known. The golfer is well catered for with superb golf courses including the championship links course at Lahinch (30 km). Lahinch Golf Club is a magnificent links golf course worthy of its ranking in the World's Top 50 and host to the 2019 Dubai Duty Free Irish Open. Ennis Golf Club, Spanish Point Golf Club and Trump International Golf Links at Doonbeg are all nearby too.
Local schooling options are plentiful with both primary and secondary schools almost on the home's doorstep.
There is good transport links nearby including the M18 motorway (connecting Limerick to Galway) and Shannon International Airport which is just 25km away. Dublin is about a 2.5hour drive, mostly by motorway and Ennis benefits from a busy Train Station linking the town to the rest of the country.
Description
Marian House is truly one of a kind. A unique property that is laid out over two floors and encompasses everything that the modern family requires in terms of space, decoration and functionality.
The gated entrance opens into a gravelled driveway, bound by granite kerbing and slabs, mature shrubs, Liscannor stone walls with a gated access to the hidden garden and for convenience, the car port to the side.
Inside, the entrance hall welcomes you to an open plan kitchen / dining / lounge space that has the benefit of 3 different living areas – ideal for a family or for entertaining. Running the full depth of the house, this area is the heart of the home and clever floor to ceiling glazing to the back brings the terrace and garden into the home. The kitchen (designed by Surreal Designs in Galway) is well equipped and benefits from two island counters with granite tops, floor and eye level units and high-quality integrated appliances. The living area has a polished steel raised gas fire and direct access through sliding doors to the front enclosed garden. To the rear of the open plan room is the lounge which has access to the rear garden and terrace. This area is snug and welcoming and adjoins the kitchen area so an ideal spot to keep an eye on younger members of the family.
The feature open plan room described above only takes account of about half of the ground floor with the wine cellar, utility room/laundry, gym area and rear hall with independent access making up the rest of this level. Inside the front door to the right is the office/guest bedroom. This room, with ensuite, is ideal for older members of the family or indeed a teenager seeking some independence from the rest of the home. The entire ground floor is finished with polished concrete which is both very attractive and hard wearing.
Upstairs, there are 4 further double bedrooms (3 en-suite) and a useful linen room. The wrap around balcony serves the main landing and two of the larger bedrooms, creating an outstanding outdoor space with views onto the manicured gardens and over Ennis town. The ensuite rooms are very tastefully decorated and designed with modern materials and the solid oak flooring throughout gives a smooth and cosy feel to this level.
Internally, the finishes to the home are second to none in the market and Marian House needs to be viewed to truly appreciate the thought and effort that the owner, architect and builder combined did to create this home.
Outbuildings
There is a modern, well stocked greenhouse set to the rear of the garden and a block-built garden shed to the side - both very useful to the home.
Gardens & Grounds
The house sits amidst wonderful grounds which are private, tranquil and well planned out. The gardens are landscaped and include lawns to the front and rear of the house, interspersed with mature trees, shrubbery, hedging and beautiful flowering beds. Sunny patio areas, a green house and a live pond create the perfect setting for the canopy covered decking.
In all the grounds extend to about 0.37 acre / 0.15 hectare.
General Remarks
Viewing
Strictly by appointment with Savills Residential & Country Agency.
Eircode
V95 W80K
BER
Rating: A3
BER Number: 117485953
Fixtures & Fittings
All fixtures and fittings are excluded from the sale although some items may be available by separate negotiation.
Services and Technology
Mains water, mains drainage, underfloor gas fired central heating, heat recovery ventilation installed in the attic and piped throughout house, fibre broadband, CCTV, electric gates, garden lighting, integrated shutters and smart home features. Please be advised that the selling agents have not checked the services and any purchaser should satisfy themselves with the availability and adequacy of all services.
Ennis (500m) is a lively country town set on the banks of the river Fergus. Renowned for being a stronghold for traditional Irish music and culture, Ennis offers a comprehensive range of amenities and services including large shopping centres, cinemas, quality restaurants and bars and many family interests and pursuits.
The county is well known for its wide selection of sandy beaches, water sport locations and walking and hiking trails, including the Burren which is internationally known. The golfer is well catered for with superb golf courses including the championship links course at Lahinch (30 km). Lahinch Golf Club is a magnificent links golf course worthy of its ranking in the World's Top 50 and host to the 2019 Dubai Duty Free Irish Open. Ennis Golf Club, Spanish Point Golf Club and Trump International Golf Links at Doonbeg are all nearby too.
Local schooling options are plentiful with both primary and secondary schools almost on the home's doorstep.
There is good transport links nearby including the M18 motorway (connecting Limerick to Galway) and Shannon International Airport which is just 25km away. Dublin is about a 2.5hour drive, mostly by motorway and Ennis benefits from a busy Train Station linking the town to the rest of the country.
Description
Marian House is truly one of a kind. A unique property that is laid out over two floors and encompasses everything that the modern family requires in terms of space, decoration and functionality.
The gated entrance opens into a gravelled driveway, bound by granite kerbing and slabs, mature shrubs, Liscannor stone walls with a gated access to the hidden garden and for convenience, the car port to the side.
Inside, the entrance hall welcomes you to an open plan kitchen / dining / lounge space that has the benefit of 3 different living areas – ideal for a family or for entertaining. Running the full depth of the house, this area is the heart of the home and clever floor to ceiling glazing to the back brings the terrace and garden into the home. The kitchen (designed by Surreal Designs in Galway) is well equipped and benefits from two island counters with granite tops, floor and eye level units and high-quality integrated appliances. The living area has a polished steel raised gas fire and direct access through sliding doors to the front enclosed garden. To the rear of the open plan room is the lounge which has access to the rear garden and terrace. This area is snug and welcoming and adjoins the kitchen area so an ideal spot to keep an eye on younger members of the family.
The feature open plan room described above only takes account of about half of the ground floor with the wine cellar, utility room/laundry, gym area and rear hall with independent access making up the rest of this level. Inside the front door to the right is the office/guest bedroom. This room, with ensuite, is ideal for older members of the family or indeed a teenager seeking some independence from the rest of the home. The entire ground floor is finished with polished concrete which is both very attractive and hard wearing.
Upstairs, there are 4 further double bedrooms (3 en-suite) and a useful linen room. The wrap around balcony serves the main landing and two of the larger bedrooms, creating an outstanding outdoor space with views onto the manicured gardens and over Ennis town. The ensuite rooms are very tastefully decorated and designed with modern materials and the solid oak flooring throughout gives a smooth and cosy feel to this level.
Internally, the finishes to the home are second to none in the market and Marian House needs to be viewed to truly appreciate the thought and effort that the owner, architect and builder combined did to create this home.
Outbuildings
There is a modern, well stocked greenhouse set to the rear of the garden and a block-built garden shed to the side - both very useful to the home.
Gardens & Grounds
The house sits amidst wonderful grounds which are private, tranquil and well planned out. The gardens are landscaped and include lawns to the front and rear of the house, interspersed with mature trees, shrubbery, hedging and beautiful flowering beds. Sunny patio areas, a green house and a live pond create the perfect setting for the canopy covered decking.
In all the grounds extend to about 0.37 acre / 0.15 hectare.
General Remarks
Viewing
Strictly by appointment with Savills Residential & Country Agency.
Eircode
V95 W80K
BER
Rating: A3
BER Number: 117485953
Fixtures & Fittings
All fixtures and fittings are excluded from the sale although some items may be available by separate negotiation.
Services and Technology
Mains water, mains drainage, underfloor gas fired central heating, heat recovery ventilation installed in the attic and piped throughout house, fibre broadband, CCTV, electric gates, garden lighting, integrated shutters and smart home features. Please be advised that the selling agents have not checked the services and any purchaser should satisfy themselves with the availability and adequacy of all services.


