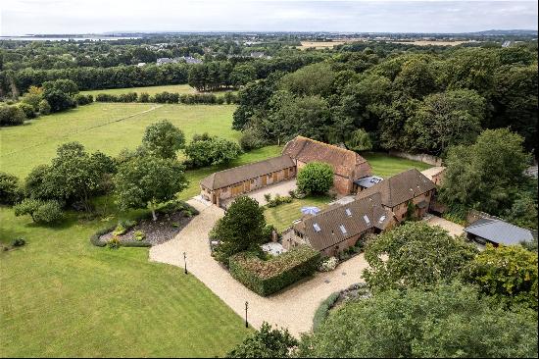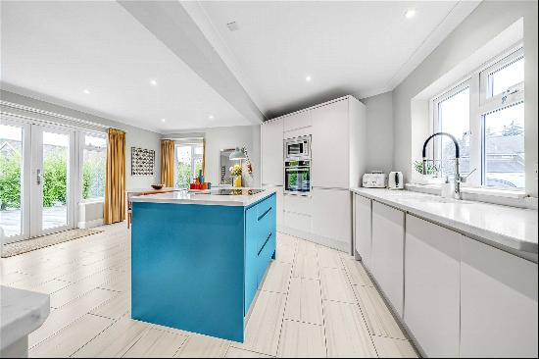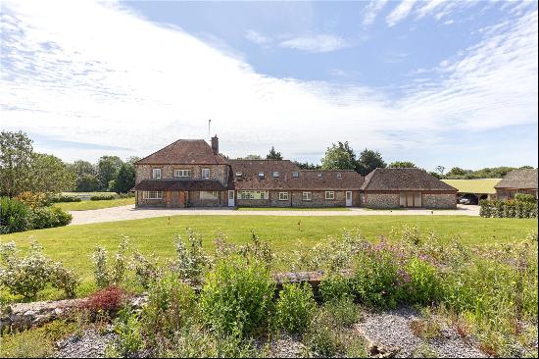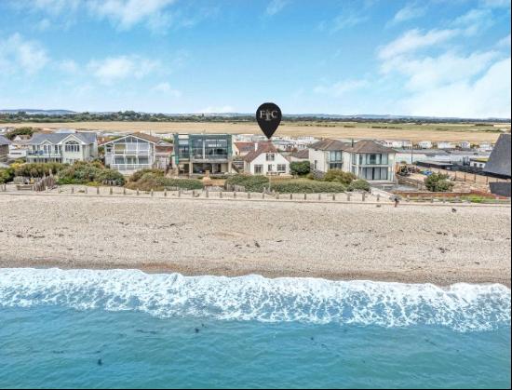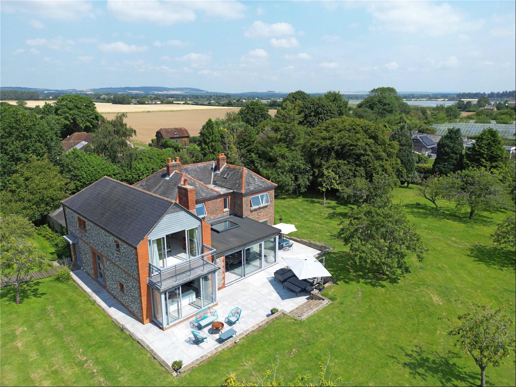
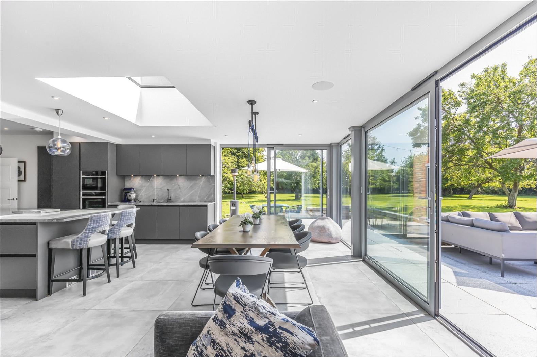
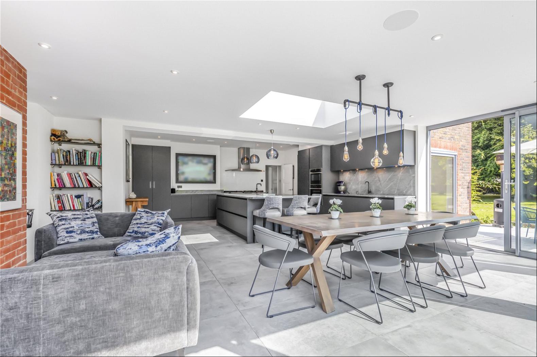
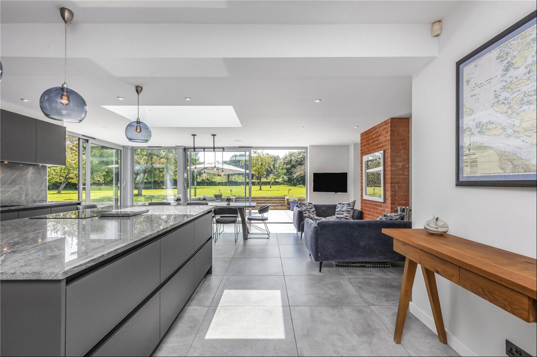
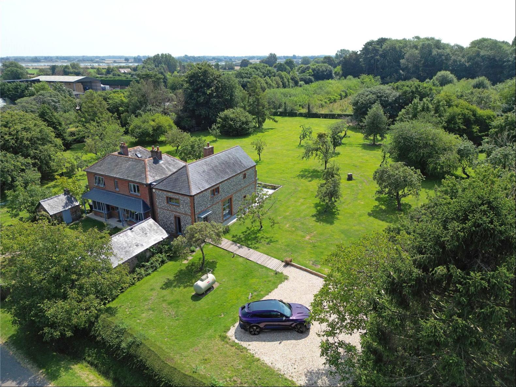
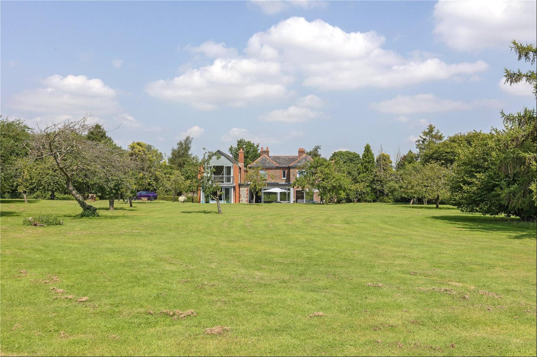
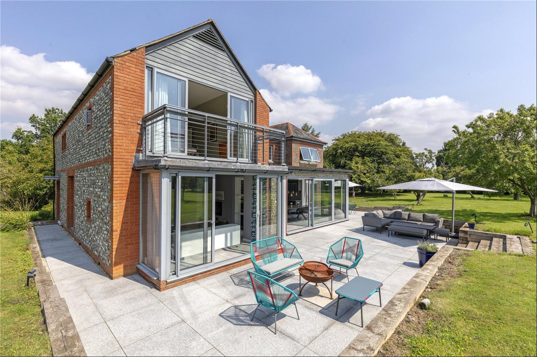
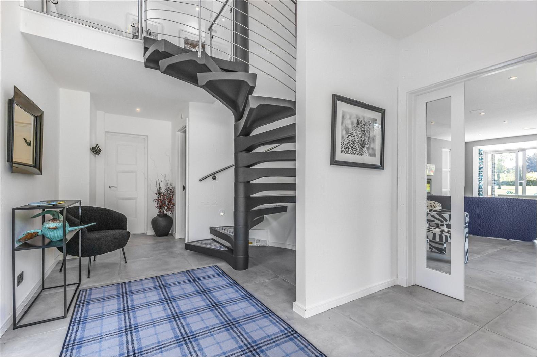
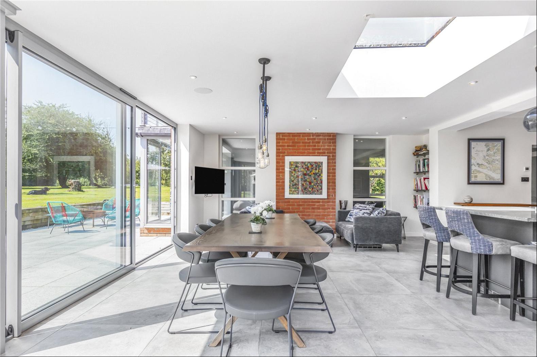
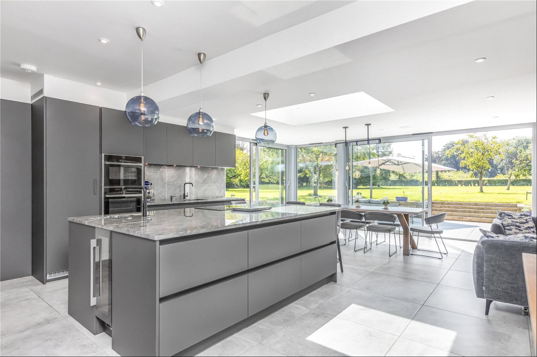
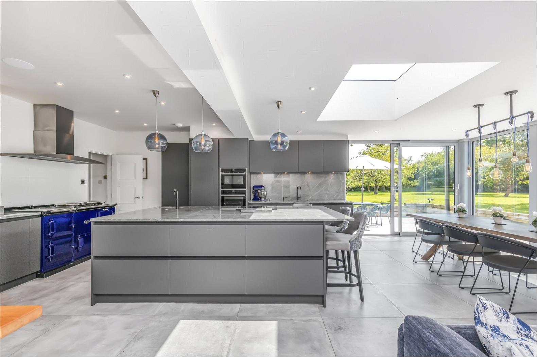
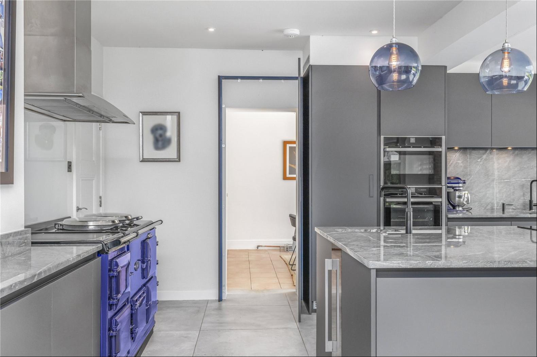
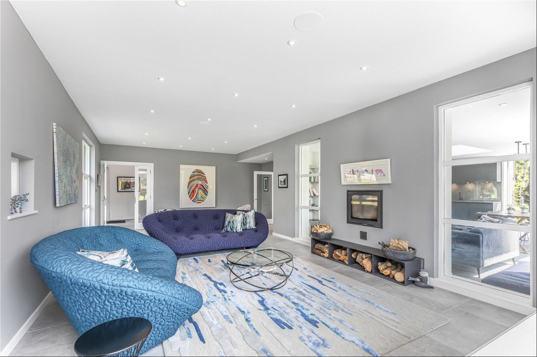
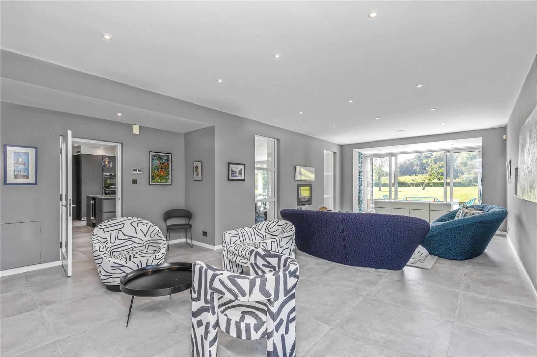
- For Sale
- GBP 2,000,000
- Property Style: Traditional
- Bedroom: 5
- Bathroom: 4
Upon entering, you are immediately drawn to the light and open space, accentuated by a vaulted ceiling that showcases the architecture of the spiral staircase and a beautiful Tala Voronoi bulb chandelier. Glass doors lead into the lovely sitting room, which boasts superb views of the rear garden. This room is filled with natural light streaming through a full set of sliding doors and additional windows. Feature picture windows offer glimpses into the kitchen, while underfloor heating adds comfort and practicality. A built-in wood burner stove completes this spacious room.
The kitchen is a haven for culinary enthusiasts, recently extended and fitted by Sylvarna kitchen designers. This space offers an expansive range of storage including a walk-in-larder, built-in appliances including a four oven electric Aga, electric oven ,microwave ,electric hob, family fridge with small freezer, a separate freezer and a dishwasher, along with ample granite working surfaces. A central island, complete with an inset Quooker tap and wine fridge, sets the tone for the space, perfect for entertaining. An additional sink with an incinerator adds practicality. The cleverly extended area overlooks the garden and is accessible through two sets of sliding doors, while a roof lantern illuminates the space, complemented by underfloor heating.
A secret door leads to a rear-aspect library with a gorgeous view of the garden via sliding doors. The inner hall provides access to a front-aspect snug and utility room with a second staircase. The snug, featuring a bay window typical of the 1930s era, is currently used as a home gym but could be set up as a guest bedroom with a built-in shower.
The practical utility room at the front of the house offers a large space for boots, wellies, and coats after a long walk, along with a range of wall and base units, working surfaces, and a butler sink.
To complete the ground floor, a practical cloakroom with a contemporary black vanity sink and WC adds a touch of flair.
Ascending to the first floor via the feature spiral staircase, the light and open space incorporated into the home's design with its vaulted ceiling is truly appreciated. The landing, large and full of character, features fitted bookshelves and internal steps to the east and west wings. A double airing cupboard with a hot water cylinder and shelving provides ample storage. There is an additional cupboard with a second hot water cylinder which supplies the master bedroom.
The principal bedroom is a tranquil oasis with verdant views over the delightful south-facing garden, accessible through expansive sliding doors that lead to a private balcony. Designed to maximise the scenic vista, this bedroom offers a luxurious ensuite featuring a semi-sunken bath, separate shower, wall-mounted sink, built-in display shelving, and a separate WC. There is a single wardroom in the bedroom and a double built-in wardrobes just outside the bedroom . Skylights illuminate the landing, adding to the bright and airy ambiance of the space.
Two additional double bedrooms benefit from ensuite shower rooms, while the remaining two bedrooms share an elegant family bathroom.
OUTSIDE
A five-bar gate leads to an ample single driveway, providing off-road parking for numerous vehicles behind mature hedging. Planning permission is in place for a double garage. Planning application number: 18/00070/DOM.
The property is graced with a mature south-facing garden, beautifully landscaped. The sun patio offers an expansive space for al fresco dining and entertaining, leading to the generous lawns of approximately 1.8 acres, featuring mature fruit trees including plum and apple. The front is enclosed by a brick wall, with a central footpath flanked by lawn and mature trees and shrubs.
The old garage at the front is used for storage at the moment but there is planning consent to demolish and replace with a one bedroomed annex. There is also a wooden dog kennel and brick hut.
This stunning home seamlessly blends 1930s charm with modern amenities, offering a perfect sanctuary for family life or entertaining guests.
The kitchen is a haven for culinary enthusiasts, recently extended and fitted by Sylvarna kitchen designers. This space offers an expansive range of storage including a walk-in-larder, built-in appliances including a four oven electric Aga, electric oven ,microwave ,electric hob, family fridge with small freezer, a separate freezer and a dishwasher, along with ample granite working surfaces. A central island, complete with an inset Quooker tap and wine fridge, sets the tone for the space, perfect for entertaining. An additional sink with an incinerator adds practicality. The cleverly extended area overlooks the garden and is accessible through two sets of sliding doors, while a roof lantern illuminates the space, complemented by underfloor heating.
A secret door leads to a rear-aspect library with a gorgeous view of the garden via sliding doors. The inner hall provides access to a front-aspect snug and utility room with a second staircase. The snug, featuring a bay window typical of the 1930s era, is currently used as a home gym but could be set up as a guest bedroom with a built-in shower.
The practical utility room at the front of the house offers a large space for boots, wellies, and coats after a long walk, along with a range of wall and base units, working surfaces, and a butler sink.
To complete the ground floor, a practical cloakroom with a contemporary black vanity sink and WC adds a touch of flair.
Ascending to the first floor via the feature spiral staircase, the light and open space incorporated into the home's design with its vaulted ceiling is truly appreciated. The landing, large and full of character, features fitted bookshelves and internal steps to the east and west wings. A double airing cupboard with a hot water cylinder and shelving provides ample storage. There is an additional cupboard with a second hot water cylinder which supplies the master bedroom.
The principal bedroom is a tranquil oasis with verdant views over the delightful south-facing garden, accessible through expansive sliding doors that lead to a private balcony. Designed to maximise the scenic vista, this bedroom offers a luxurious ensuite featuring a semi-sunken bath, separate shower, wall-mounted sink, built-in display shelving, and a separate WC. There is a single wardroom in the bedroom and a double built-in wardrobes just outside the bedroom . Skylights illuminate the landing, adding to the bright and airy ambiance of the space.
Two additional double bedrooms benefit from ensuite shower rooms, while the remaining two bedrooms share an elegant family bathroom.
OUTSIDE
A five-bar gate leads to an ample single driveway, providing off-road parking for numerous vehicles behind mature hedging. Planning permission is in place for a double garage. Planning application number: 18/00070/DOM.
The property is graced with a mature south-facing garden, beautifully landscaped. The sun patio offers an expansive space for al fresco dining and entertaining, leading to the generous lawns of approximately 1.8 acres, featuring mature fruit trees including plum and apple. The front is enclosed by a brick wall, with a central footpath flanked by lawn and mature trees and shrubs.
The old garage at the front is used for storage at the moment but there is planning consent to demolish and replace with a one bedroomed annex. There is also a wooden dog kennel and brick hut.
This stunning home seamlessly blends 1930s charm with modern amenities, offering a perfect sanctuary for family life or entertaining guests.


