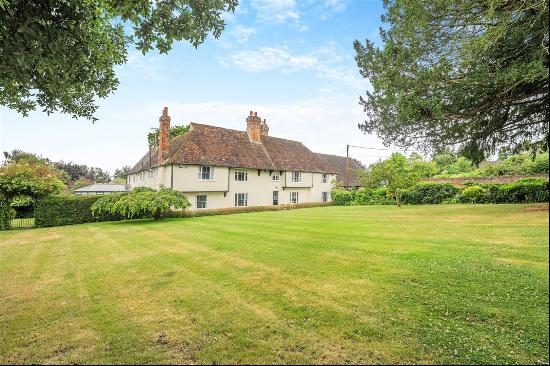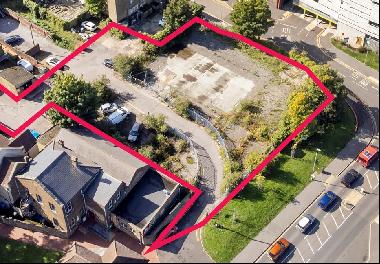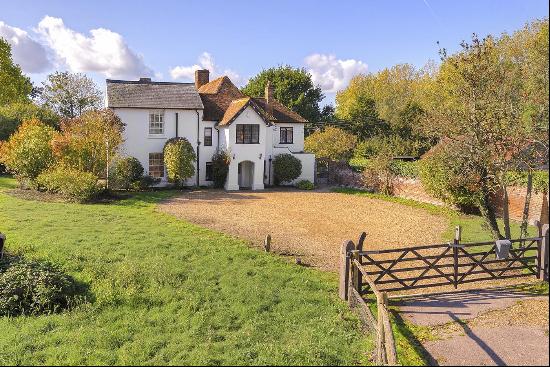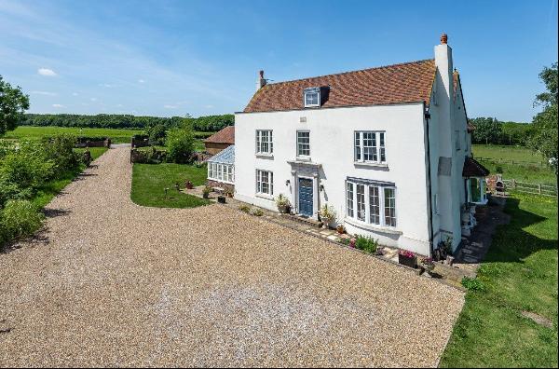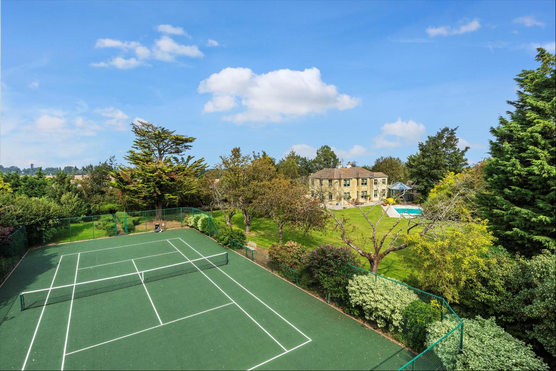
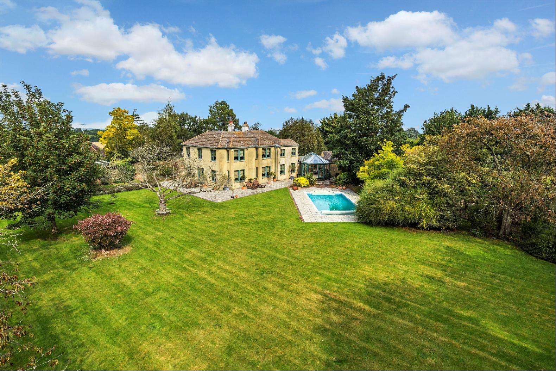
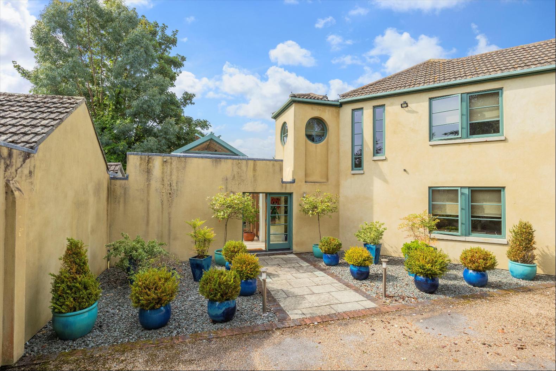
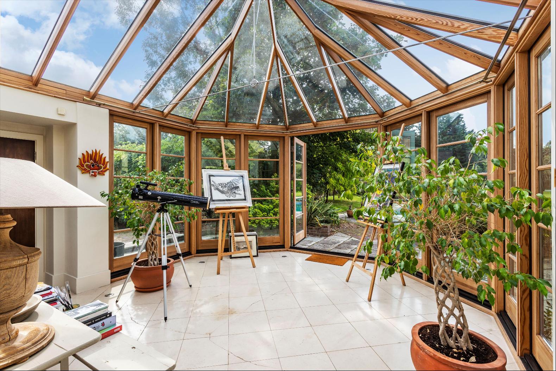
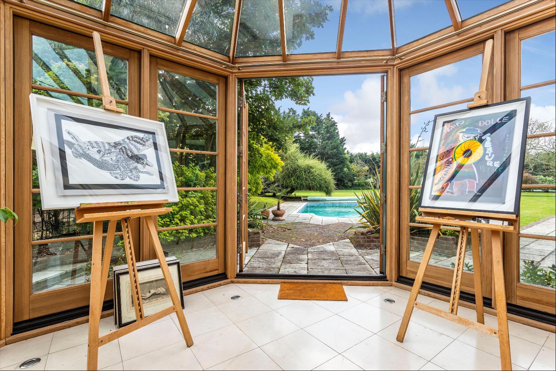
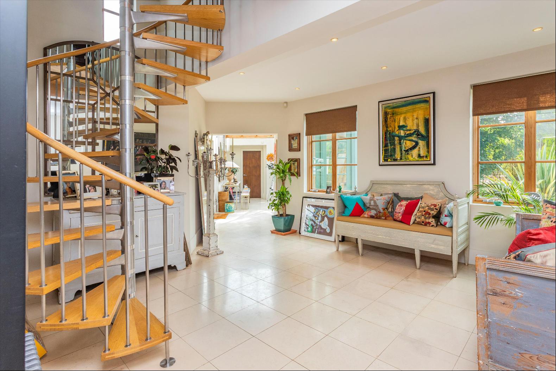
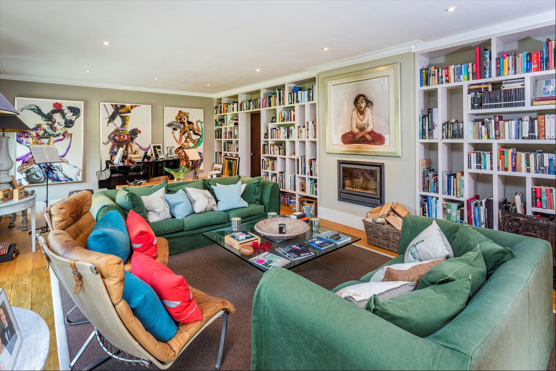
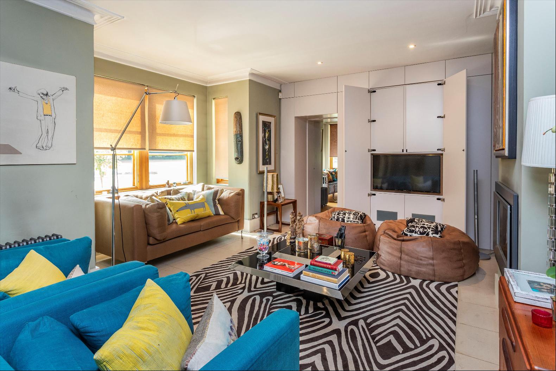
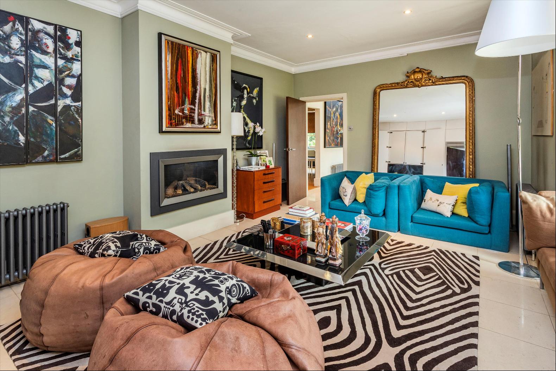
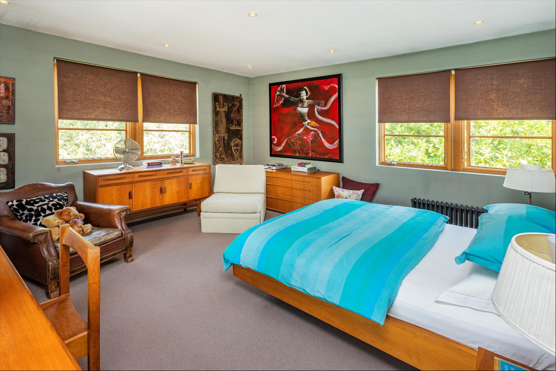
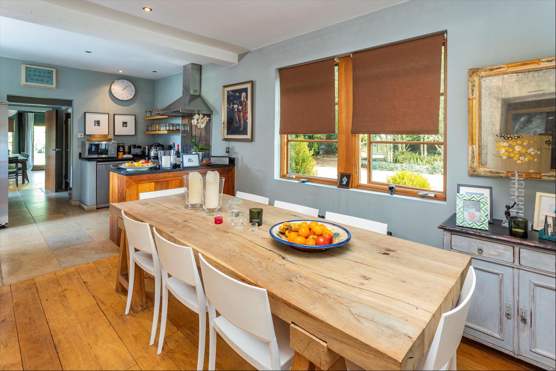
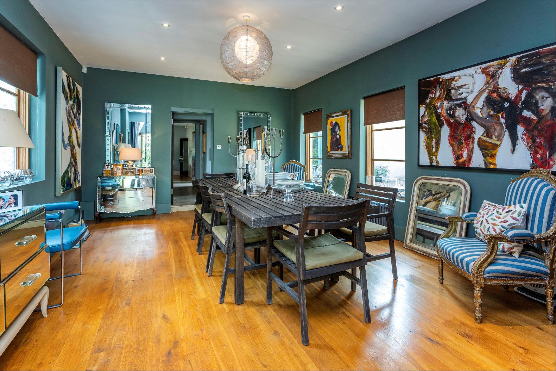
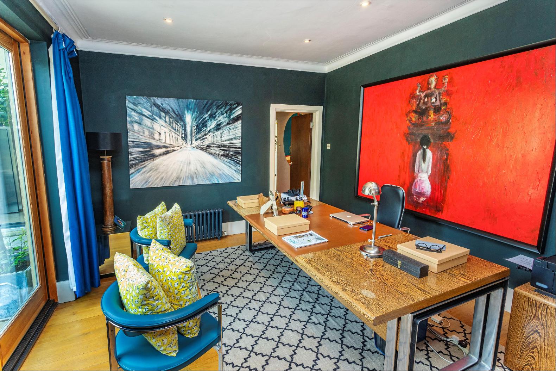
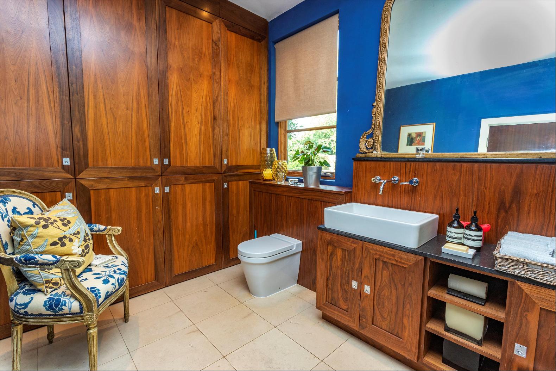
- For Sale
- Guide price 1,750,000 GBP
- Build Size: 4,682 ft2
- Land Size: 5,546 ft2
- Bedroom: 5
- Bathroom: 3
A beautiful Art-Deco family home set in mature gardens with accompanying swimming pool and tennis court.
Located between the villages of Tunstall and Borden and to the south west of Sittingbourne with its shops, amenities and transport links this extremely well presented Art-Deco family house provides an excellent mix of flexible living space alongside mature gardens providing privacy and excellent space for children and entertaining.Dating from the 1920s the house forms two wings (a westerly and a northerly) accessed by a hub entrance hallway/conservatory (with limestone flooring and Orangery style roofing) which leads through to the south facing swimming pool, links into the main hallway for the house and into the double garage. The living space in the house flows beautifully and is focused around the grand west facing sitting room (with oak floors, feature wood-burning fireplace and bespoke bookcases) which opens out onto the garden expanse. A family snug with limestone flooring and wood-burner sits alongside whilst a grand study then also provides access out onto the property's courtyard. A guest WC and cloakroom (in American black walnut) sits alongside the kitchen/breakfast room (with oak flooring, a wide range of units and well designed larder and storage space) which, in turn, leads into a formal dining room at the end of the house with a door out into the garden and courtyard area. The two wings of the house acts a borders to a charming paved/gravelled courtyard with central water feature; ideal for al-fresco dining, a morning coffee or for grander entertaining. The staircase from the entrance hallway leads to the first floor where the principle suite covers a majority of the westerly wing of the house with two dressing areas and a separate bathroom with walk-in shower. A double bedroom with separate shower room accompanies the principal suite whilst two double rooms share a family bathroom on the northern wing. A 5th bedroom then completes the ensemble. The property enjoys a magnificent garden and grounds, south and south-west facing and consisting of a large area set to lawn together with a swimming pool near to the house ( with changing rooms to the rear of the garage) and a well looked after tennis court. A paddock (access provided by a five bar gate and wrought iron gates from the road) with accompanying barn is found to the eastern side of the house providing excellent additional land and privacy for the main house. A number of mature garden spots surround the property including a rose garden, red and burnt brick walkways together with a variety of hedging and fencing.
The house sits in the open countryside to the south of Sittingbourne which is characterised by its wide range of walking trails and riding opportunities. Sittingbourne sits just to the north with its amenities, shops and transport links ( with a direct line into London Victoria in just over an hour and to St. Pancras in 58 minutes) whilst the country town of Maidstone is easily accessible to the south. The area benefits from a wide range of schools, ranging from excellent primary schools to a range of Grammar Schools in the area. Secondary schools include Kings Rochester, Sutton Valence and Kings and St. Edmunds schools in Canterbury. Transport links are excellent with the M2 close at hand providing a link down towards Canterbury and the Channel ports together with an easy route into London and towards the M25 and the international airports of Gatwick. Heathrow and Standsted (via the M11) .
Located between the villages of Tunstall and Borden and to the south west of Sittingbourne with its shops, amenities and transport links this extremely well presented Art-Deco family house provides an excellent mix of flexible living space alongside mature gardens providing privacy and excellent space for children and entertaining.Dating from the 1920s the house forms two wings (a westerly and a northerly) accessed by a hub entrance hallway/conservatory (with limestone flooring and Orangery style roofing) which leads through to the south facing swimming pool, links into the main hallway for the house and into the double garage. The living space in the house flows beautifully and is focused around the grand west facing sitting room (with oak floors, feature wood-burning fireplace and bespoke bookcases) which opens out onto the garden expanse. A family snug with limestone flooring and wood-burner sits alongside whilst a grand study then also provides access out onto the property's courtyard. A guest WC and cloakroom (in American black walnut) sits alongside the kitchen/breakfast room (with oak flooring, a wide range of units and well designed larder and storage space) which, in turn, leads into a formal dining room at the end of the house with a door out into the garden and courtyard area. The two wings of the house acts a borders to a charming paved/gravelled courtyard with central water feature; ideal for al-fresco dining, a morning coffee or for grander entertaining. The staircase from the entrance hallway leads to the first floor where the principle suite covers a majority of the westerly wing of the house with two dressing areas and a separate bathroom with walk-in shower. A double bedroom with separate shower room accompanies the principal suite whilst two double rooms share a family bathroom on the northern wing. A 5th bedroom then completes the ensemble. The property enjoys a magnificent garden and grounds, south and south-west facing and consisting of a large area set to lawn together with a swimming pool near to the house ( with changing rooms to the rear of the garage) and a well looked after tennis court. A paddock (access provided by a five bar gate and wrought iron gates from the road) with accompanying barn is found to the eastern side of the house providing excellent additional land and privacy for the main house. A number of mature garden spots surround the property including a rose garden, red and burnt brick walkways together with a variety of hedging and fencing.
The house sits in the open countryside to the south of Sittingbourne which is characterised by its wide range of walking trails and riding opportunities. Sittingbourne sits just to the north with its amenities, shops and transport links ( with a direct line into London Victoria in just over an hour and to St. Pancras in 58 minutes) whilst the country town of Maidstone is easily accessible to the south. The area benefits from a wide range of schools, ranging from excellent primary schools to a range of Grammar Schools in the area. Secondary schools include Kings Rochester, Sutton Valence and Kings and St. Edmunds schools in Canterbury. Transport links are excellent with the M2 close at hand providing a link down towards Canterbury and the Channel ports together with an easy route into London and towards the M25 and the international airports of Gatwick. Heathrow and Standsted (via the M11) .


