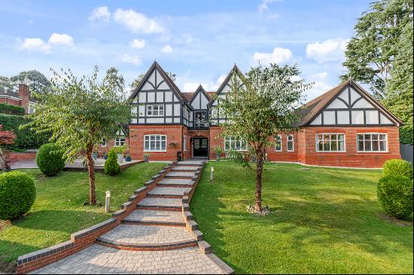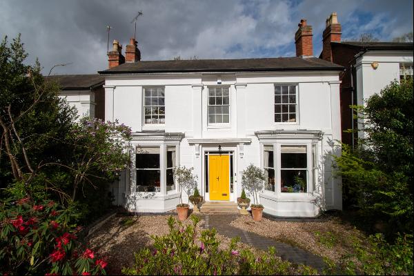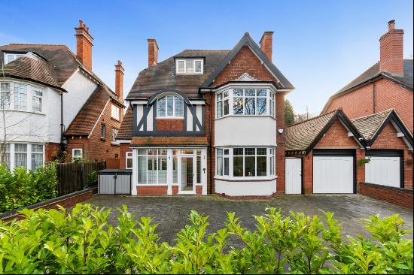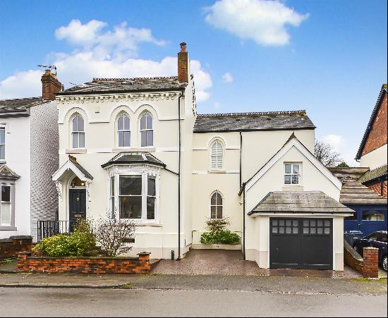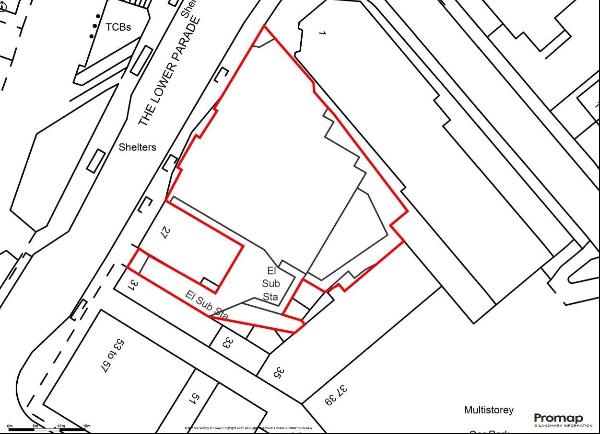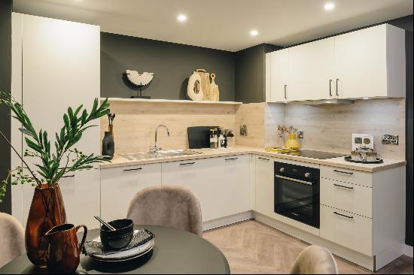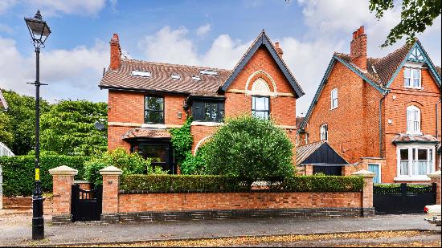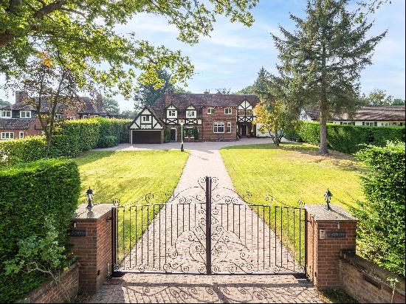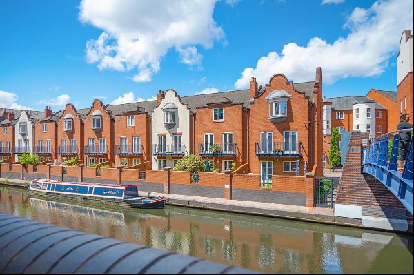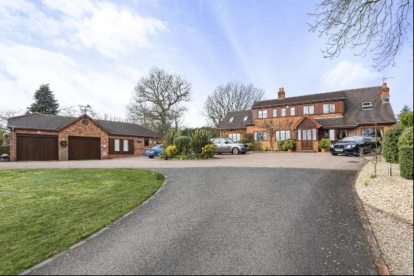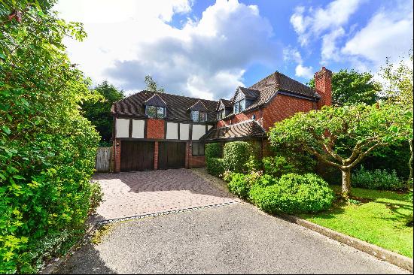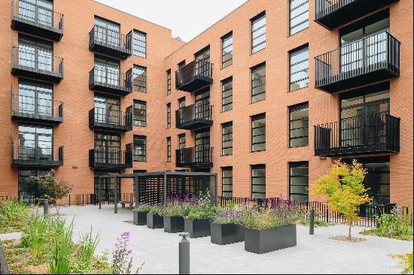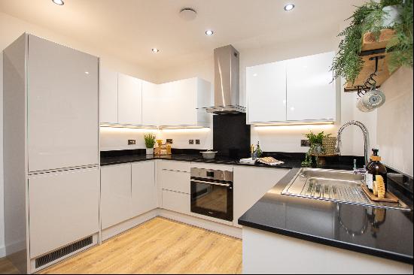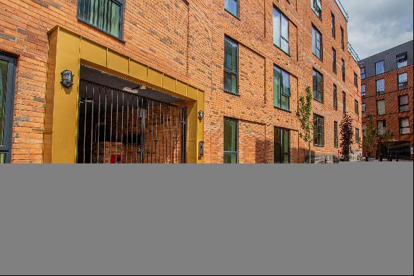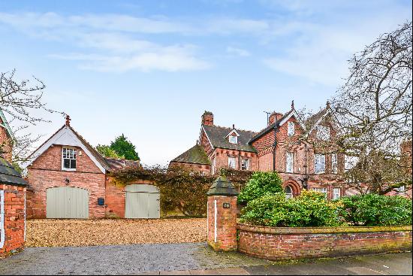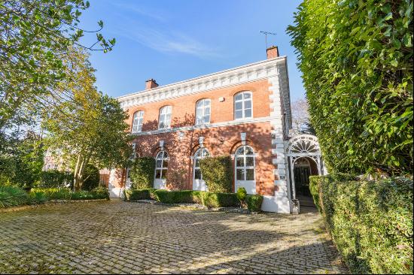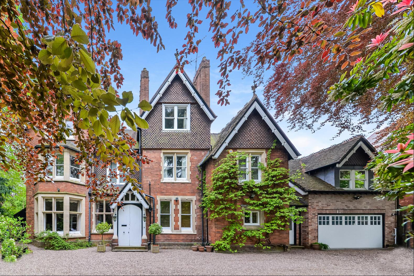
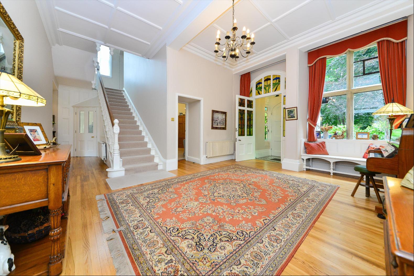
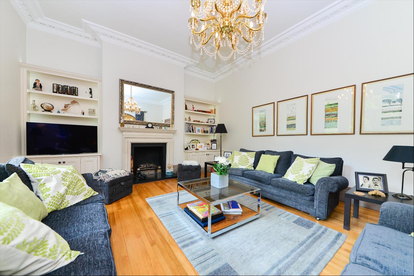
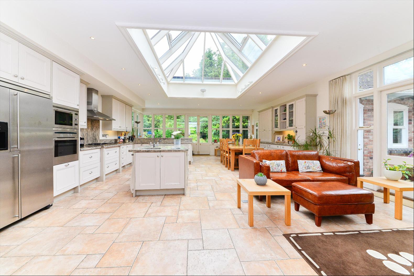
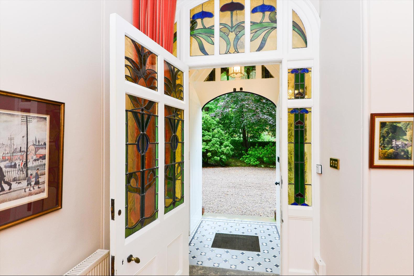
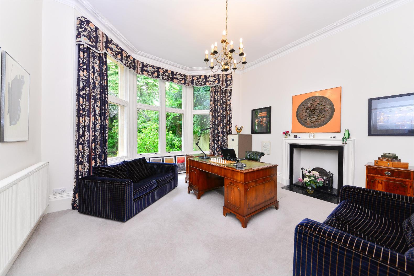
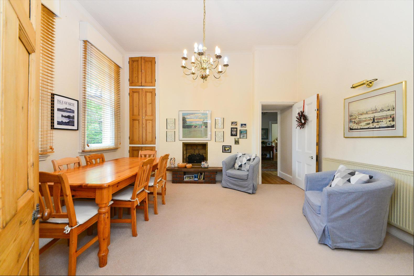
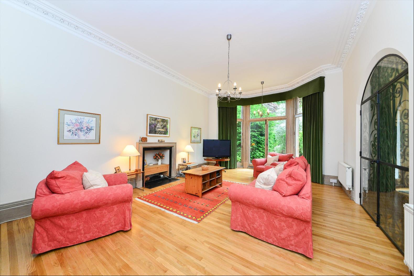
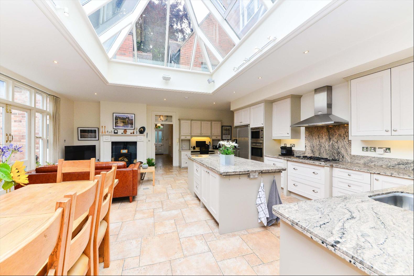
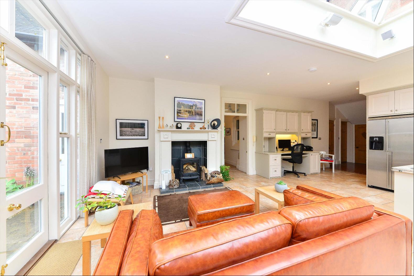
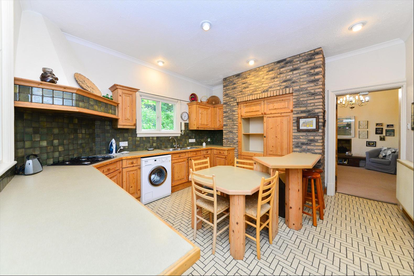
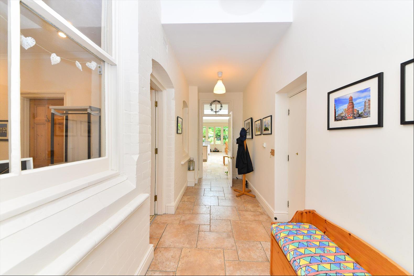
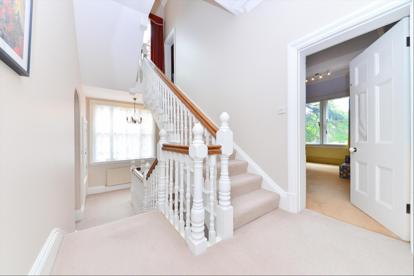
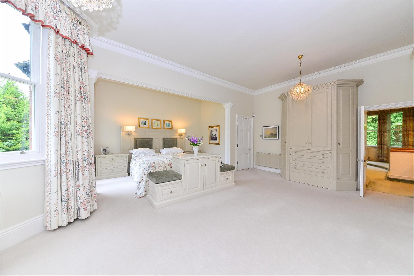
- For Sale
- Offers in excess of 2,950,000 GBP
- Build Size: 8,446 ft2
- Land Size: 8,446 ft2
- Bedroom: 10
- Bathroom: 5
A magnificent detached residence extending to 8,446 sq. ft of characterful accommodation, set within a plot of over 1 acre, with mature gardens, situated in one of Edgbaston's most sought-after roads.
This handsome, Arts and Crafts Victorian family home (1881) sits in 1.075 acres and has been lived in by just 4 families. Inside and out, it boasts impressive period features including ornate gable ends, impressive chimney stacks, stone mullion windows, leaded stained glass, sash windows, high ceilings, ornate ceiling mouldings and Minton tiles.The morning room sits at the front of the house with two large sash windows providing much natural light.The large study enjoys a walk-in bay window and there are fitted bookshelves and a feature fireplace with a tiled hearth.The delightful sitting room enjoys many period features. The ornate coving draws the eye up to the high ceiling. The art deco wrought iron and glass double doors add interest and provide a natural flow through to the elegant drawing room.The large drawing room with ornate coving and natural stone fire surround create lovely focal points. Built-in cupboards and shelving to either side of the chimney breast add further interest.The stunning main kitchen/dining/family room is wonderfully proportioned. This large room is the true heart of the house. With a dual aspect and an overhead glass atrium roof with electronically operated windows, this open-plan space is wonderfully light and offers a relaxing, colonial feel.Fitted with a full range of hand-painted floor and wall-mounted units, the complimenting granite work surfaces and splashbacks create an elegant yet light feel. There is a superb range of integrated appliances and the matching granite-topped central island provides good storage and has an extra, useful preparation sink.French doors to the rear, provide views and access directly into the stunning gardens whilst a further set of French doors to the side provide access to the tranquil courtyard with its Japanese-style garden. Also, a feature fireplace with an in-set, wood-burning stove makes the whole area very cosy during the cooler winter months.There is a fitted office area, built-in stylish, matching cabinetry and complete with a pull-out desk and ample storage. Adjacent to this, there is an intercom phone/control for the front gate. A door provides access to another WC and the gym from which there is another door to the rear garden and one more, opening to the courtyard garden. The kitchen, entrance lobby and gym have the benefit of underfloor heating.There is a well-equipped second kitchen/utility room, located at the front of the house.The principal bedroom suite is a wonderfully comfortable and relaxing space with a triple sash bay window and a superb range of newly-fitted, bespoke bedroom furniture providing excellent wardrobe and storage space. French doors with a Juliet balcony flood the room with natural light and provide a stunning view of the rear gardens. The large en suite bathroom boasts a feature, a circular raised bath to the centre of the room and a separate large shower enclosure.The studio has independent access from the second entrance hallway, the garage and the kitchen courtyard. This large and comfortable space has the benefit of a well-fitted en suite shower room. There is a free-standing cupboard housing a mini kitchenette complete with appliances. This space can be used as a large sitting room/bedroom/study and would be perfect for multi-generation living.The extensive, peaceful rear gardens have many mature, large trees and shrubs, planted borders and beautiful flowers all providing interest throughout the year. Of particular note are the wonderful rhododendron bushes and azaleas. **For a full and thorough property description please refer to the brochure**
Harborne Nature Reserve 0.5 miles, Botanical Gardens 1.1 miles, Harborne Village 1.4 miles, Edgbaston Priory Tennis and Golf Clubs 1.5 mile
This handsome, Arts and Crafts Victorian family home (1881) sits in 1.075 acres and has been lived in by just 4 families. Inside and out, it boasts impressive period features including ornate gable ends, impressive chimney stacks, stone mullion windows, leaded stained glass, sash windows, high ceilings, ornate ceiling mouldings and Minton tiles.The morning room sits at the front of the house with two large sash windows providing much natural light.The large study enjoys a walk-in bay window and there are fitted bookshelves and a feature fireplace with a tiled hearth.The delightful sitting room enjoys many period features. The ornate coving draws the eye up to the high ceiling. The art deco wrought iron and glass double doors add interest and provide a natural flow through to the elegant drawing room.The large drawing room with ornate coving and natural stone fire surround create lovely focal points. Built-in cupboards and shelving to either side of the chimney breast add further interest.The stunning main kitchen/dining/family room is wonderfully proportioned. This large room is the true heart of the house. With a dual aspect and an overhead glass atrium roof with electronically operated windows, this open-plan space is wonderfully light and offers a relaxing, colonial feel.Fitted with a full range of hand-painted floor and wall-mounted units, the complimenting granite work surfaces and splashbacks create an elegant yet light feel. There is a superb range of integrated appliances and the matching granite-topped central island provides good storage and has an extra, useful preparation sink.French doors to the rear, provide views and access directly into the stunning gardens whilst a further set of French doors to the side provide access to the tranquil courtyard with its Japanese-style garden. Also, a feature fireplace with an in-set, wood-burning stove makes the whole area very cosy during the cooler winter months.There is a fitted office area, built-in stylish, matching cabinetry and complete with a pull-out desk and ample storage. Adjacent to this, there is an intercom phone/control for the front gate. A door provides access to another WC and the gym from which there is another door to the rear garden and one more, opening to the courtyard garden. The kitchen, entrance lobby and gym have the benefit of underfloor heating.There is a well-equipped second kitchen/utility room, located at the front of the house.The principal bedroom suite is a wonderfully comfortable and relaxing space with a triple sash bay window and a superb range of newly-fitted, bespoke bedroom furniture providing excellent wardrobe and storage space. French doors with a Juliet balcony flood the room with natural light and provide a stunning view of the rear gardens. The large en suite bathroom boasts a feature, a circular raised bath to the centre of the room and a separate large shower enclosure.The studio has independent access from the second entrance hallway, the garage and the kitchen courtyard. This large and comfortable space has the benefit of a well-fitted en suite shower room. There is a free-standing cupboard housing a mini kitchenette complete with appliances. This space can be used as a large sitting room/bedroom/study and would be perfect for multi-generation living.The extensive, peaceful rear gardens have many mature, large trees and shrubs, planted borders and beautiful flowers all providing interest throughout the year. Of particular note are the wonderful rhododendron bushes and azaleas. **For a full and thorough property description please refer to the brochure**
Harborne Nature Reserve 0.5 miles, Botanical Gardens 1.1 miles, Harborne Village 1.4 miles, Edgbaston Priory Tennis and Golf Clubs 1.5 mile


