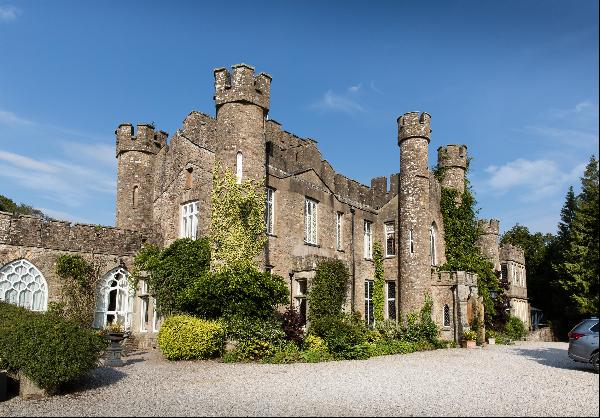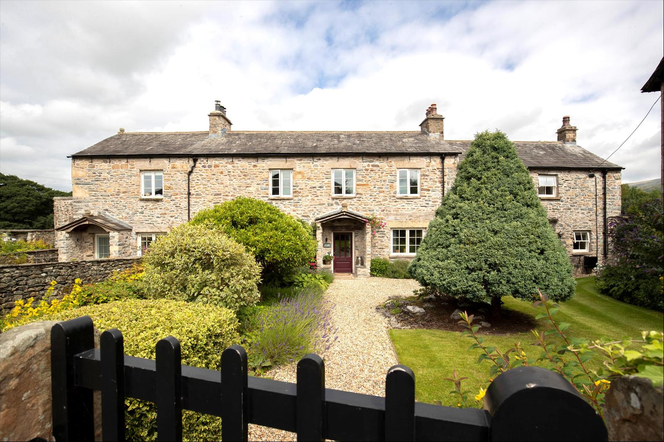

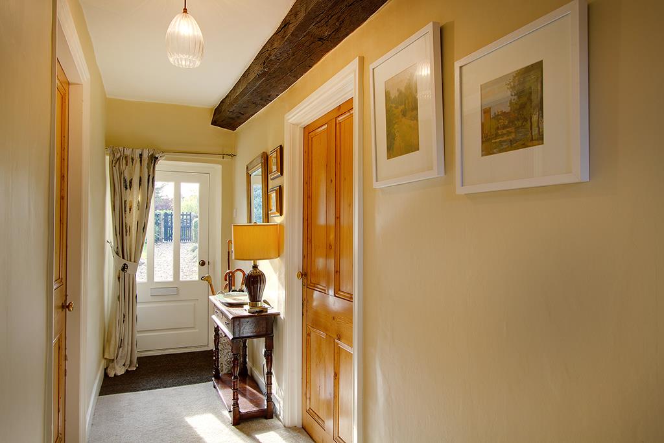
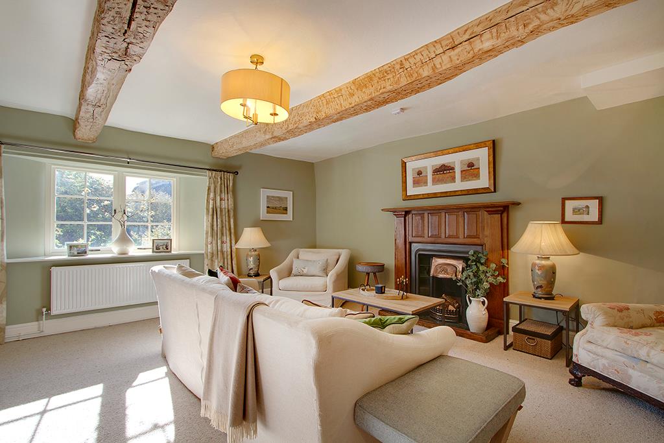

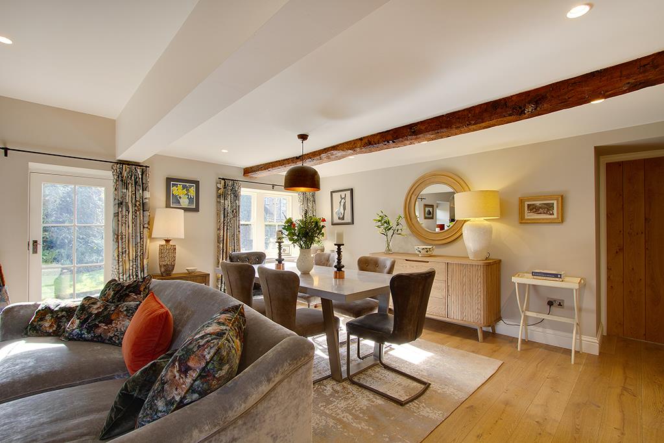
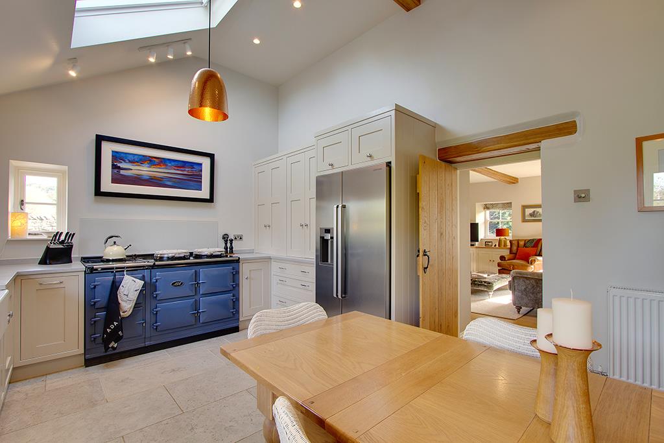
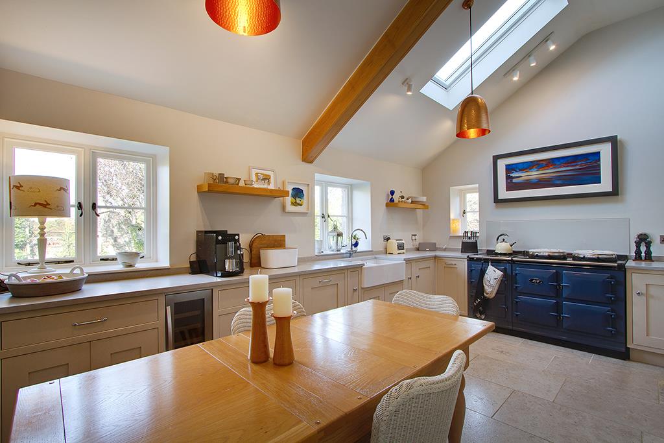
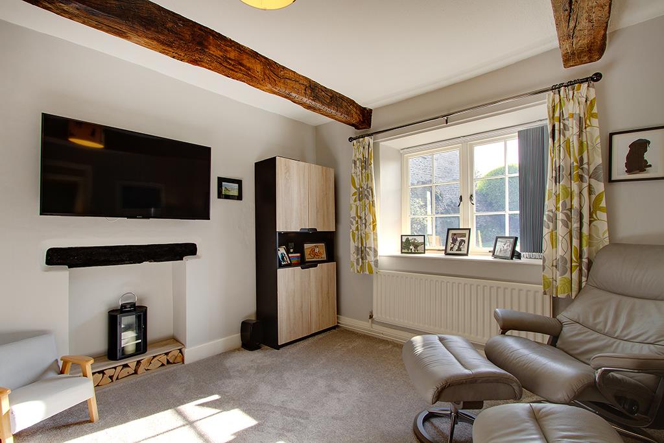
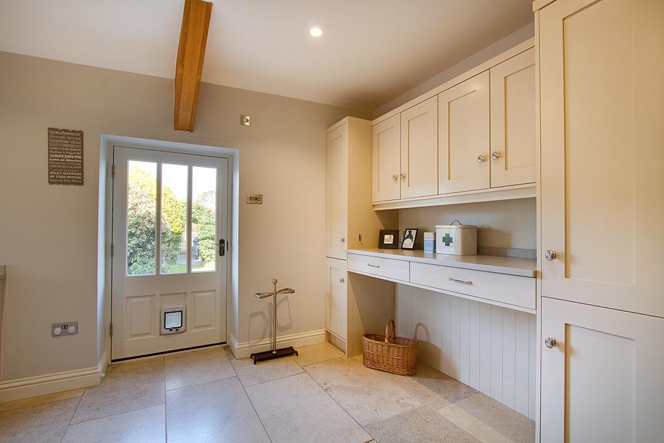
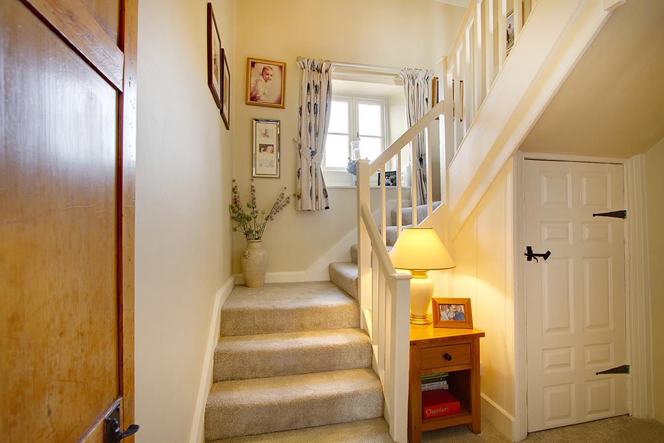

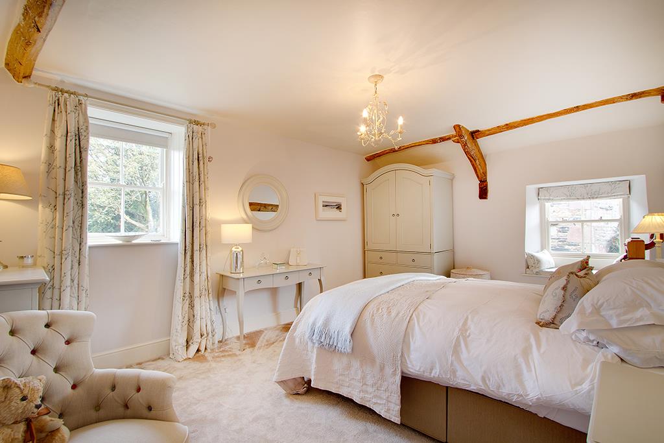
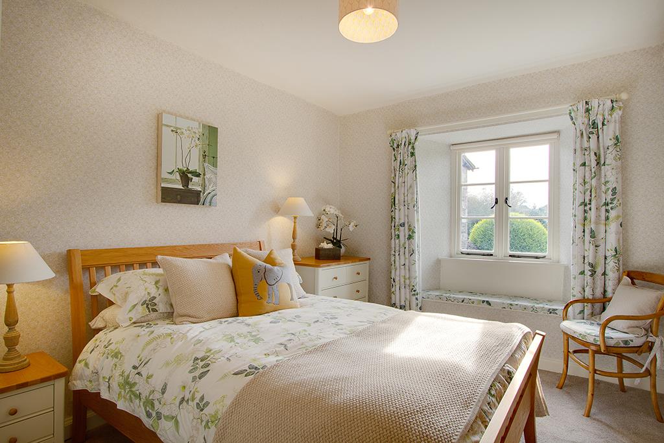
- For Sale
- Guide price 1,780,000 GBP
- Build Size: 3,749 ft2
- Land Size: 3,749 ft2
- Bedroom: 6
- Bathroom: 3
Dating back to the 18th century, a Grade II listed detached former farmhouse with attached cottage, gardens, outbuildings, paddock and far-reaching views set in the Yorkshire Dales National Park.
This stunning period property has been completely refurbished by the current owners and offers an exquisitely presented home with high-quality fixtures and fittings whilst retaining many of its period features. From the rear entrance hall, which is fitted with a range of fitted units and cupboards, a tiled floor is ideal for muddy boots and dogs. A useful Cloakroom/w.c. leads off. The stunning dining kitchen with vaulted ceiling and Velux roof lights is light and airy and fitted with an excellent range of contemporary in-frame units with Silestone work surfaces and inset ceramic Belfast style sink with mixer tap, Dartmouth Blue five oven electric Aga, a separate induction hob, integrated appliances include a wine cooler and dishwasher, and there is space for an American style fridge/freezer. There is ample space for dining and a ceramic tiled floor. Leading off is a generous dual-aspect sitting/dining room with a stone fireplace, wood-burning stove, and a glazed door leading into the front garden. An inner hall with a built-in storage cupboard leads to the formal reception hall, which has two further reception rooms: a spacious drawing room with a period fireplace and open fire and a snug/office. Off the hall, steps lead to a cellar.To the first floor, the staircase leads to the main landing, off which there are four bedrooms and a house bathroom. The principal bedroom suite is well proportioned and enjoys splendid views of the fells; it has a walk-in dressing room with an excellent range of built-in wardrobes and an en suite shower room. There are three further good sized bedrooms. The family bathroom is fitted with a four-piece suite, including a free-standing contemporary bath and a separate shower.The CottageCurrently run as a successful holiday let, it has been used as a permanent let and could be used for multi-generational living; the first floor of the farmhouse is linked by secure connecting doors. With front and rear access, the cottage has a sitting room with a wood-burning stove, a modern fitted kitchen with integrated appliances, a useful utility/boot room and a contemporary oak and glass staircase that leads to two double bedrooms and a four-piece bathroom.OutbuildingsSituated between the farmhouse and the cottage is a heated drying room with ceiling airer, lighting and power. There is a stone and slate outbuilding with lighting, power and water. Currently used as a workshop but could be further upgraded or developed to a home office/studio (subject to the necessary consent). The former piggeries provide a dog kennel, a potting shed, and a gardener's WC. There is a single detached garage with an electric door, power, lighting and an attached stone and oak openfronted garage with Burlington slate roof. There is a row of single-storey outbuildings with a sedum roof providing fuel and garden stores and a double carport. Situated in the paddock is a modern, box profile sheeted agricultural open-fronted building, currently used as a 'party' barn and children's play area. This could be used as stabling if the paddock was to be used for sheep or a horse.Gardens and groundsA gated garden leads to a large gravel drive with excellent parking provision. The farmhouse and cottage both have walled gardens to the front, which are lawned and well-stocked with herbaceous borders and flagged seating areas. To the rear are gardens with level lawns, mature shrubs, a sunken fire pit, raised vegetable beds, a seating terrace and a summerhouse. To the west, with a separate gated entrance from the highway, is a paddock of approximately 1.17 acres. The paddock borders Barbon Beck, a tributary of the River Lune – there is a small timber deck seating area with steps leading down to the beck, and the boundary extends to the midway
This stunning period property has been completely refurbished by the current owners and offers an exquisitely presented home with high-quality fixtures and fittings whilst retaining many of its period features. From the rear entrance hall, which is fitted with a range of fitted units and cupboards, a tiled floor is ideal for muddy boots and dogs. A useful Cloakroom/w.c. leads off. The stunning dining kitchen with vaulted ceiling and Velux roof lights is light and airy and fitted with an excellent range of contemporary in-frame units with Silestone work surfaces and inset ceramic Belfast style sink with mixer tap, Dartmouth Blue five oven electric Aga, a separate induction hob, integrated appliances include a wine cooler and dishwasher, and there is space for an American style fridge/freezer. There is ample space for dining and a ceramic tiled floor. Leading off is a generous dual-aspect sitting/dining room with a stone fireplace, wood-burning stove, and a glazed door leading into the front garden. An inner hall with a built-in storage cupboard leads to the formal reception hall, which has two further reception rooms: a spacious drawing room with a period fireplace and open fire and a snug/office. Off the hall, steps lead to a cellar.To the first floor, the staircase leads to the main landing, off which there are four bedrooms and a house bathroom. The principal bedroom suite is well proportioned and enjoys splendid views of the fells; it has a walk-in dressing room with an excellent range of built-in wardrobes and an en suite shower room. There are three further good sized bedrooms. The family bathroom is fitted with a four-piece suite, including a free-standing contemporary bath and a separate shower.The CottageCurrently run as a successful holiday let, it has been used as a permanent let and could be used for multi-generational living; the first floor of the farmhouse is linked by secure connecting doors. With front and rear access, the cottage has a sitting room with a wood-burning stove, a modern fitted kitchen with integrated appliances, a useful utility/boot room and a contemporary oak and glass staircase that leads to two double bedrooms and a four-piece bathroom.OutbuildingsSituated between the farmhouse and the cottage is a heated drying room with ceiling airer, lighting and power. There is a stone and slate outbuilding with lighting, power and water. Currently used as a workshop but could be further upgraded or developed to a home office/studio (subject to the necessary consent). The former piggeries provide a dog kennel, a potting shed, and a gardener's WC. There is a single detached garage with an electric door, power, lighting and an attached stone and oak openfronted garage with Burlington slate roof. There is a row of single-storey outbuildings with a sedum roof providing fuel and garden stores and a double carport. Situated in the paddock is a modern, box profile sheeted agricultural open-fronted building, currently used as a 'party' barn and children's play area. This could be used as stabling if the paddock was to be used for sheep or a horse.Gardens and groundsA gated garden leads to a large gravel drive with excellent parking provision. The farmhouse and cottage both have walled gardens to the front, which are lawned and well-stocked with herbaceous borders and flagged seating areas. To the rear are gardens with level lawns, mature shrubs, a sunken fire pit, raised vegetable beds, a seating terrace and a summerhouse. To the west, with a separate gated entrance from the highway, is a paddock of approximately 1.17 acres. The paddock borders Barbon Beck, a tributary of the River Lune – there is a small timber deck seating area with steps leading down to the beck, and the boundary extends to the midway




