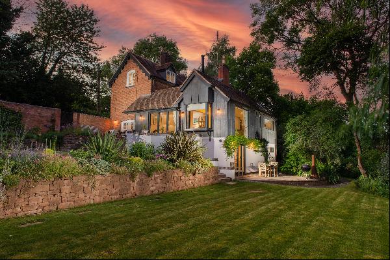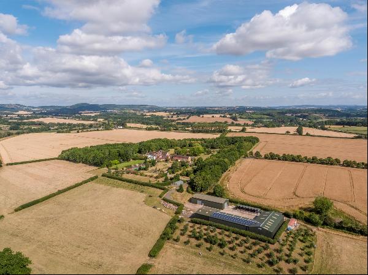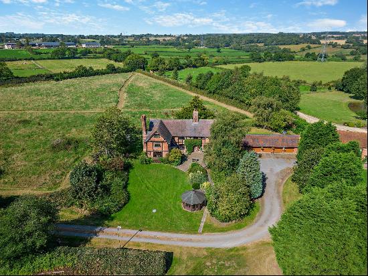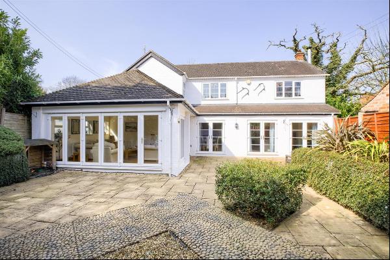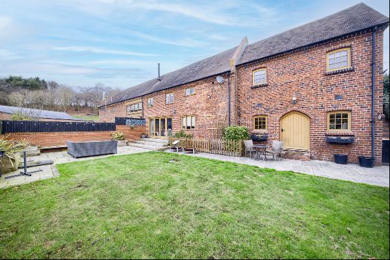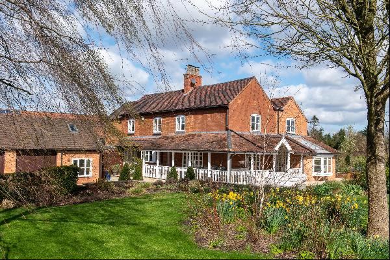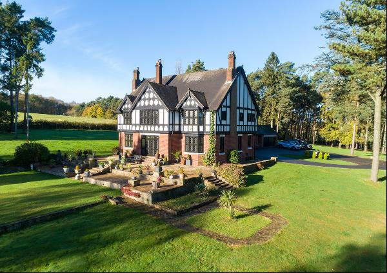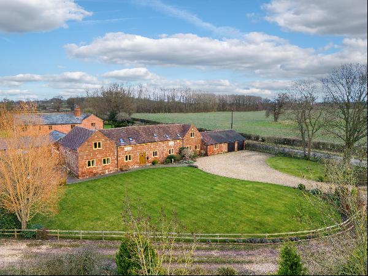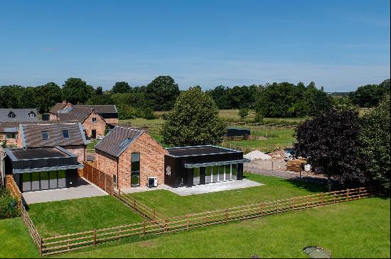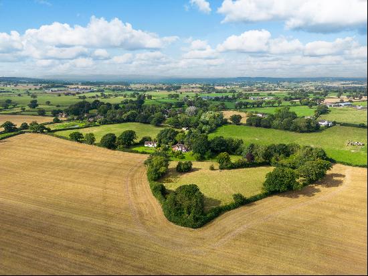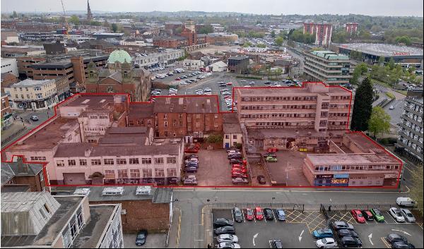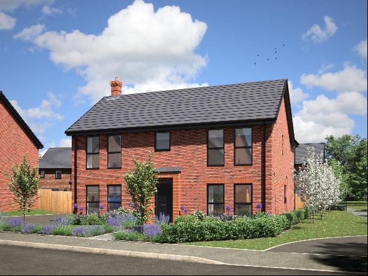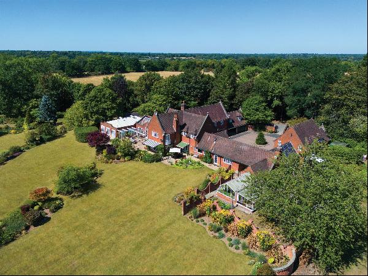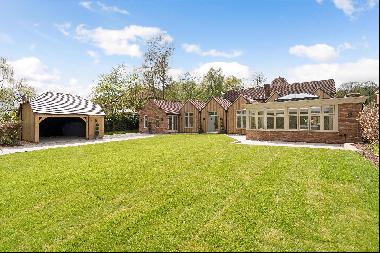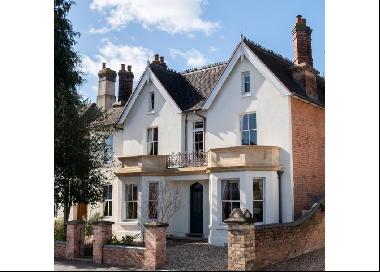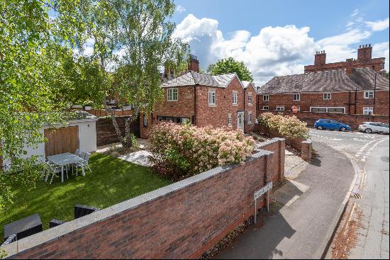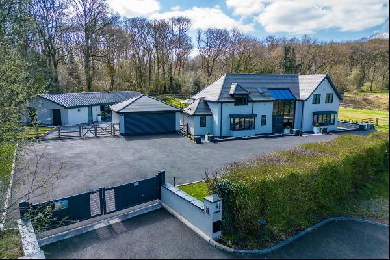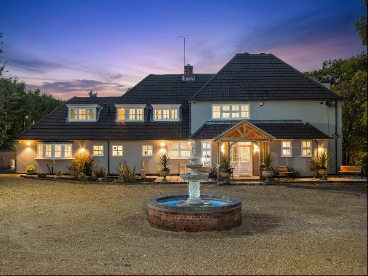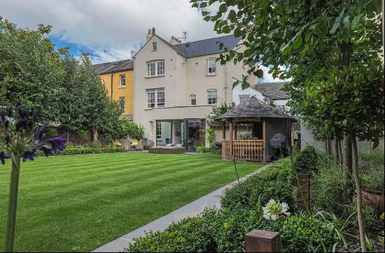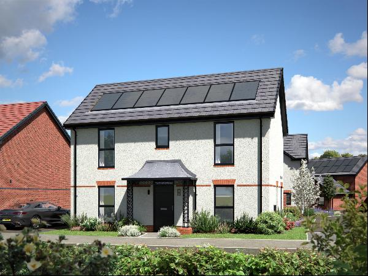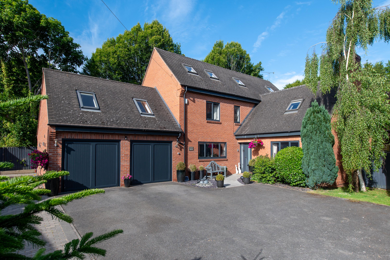
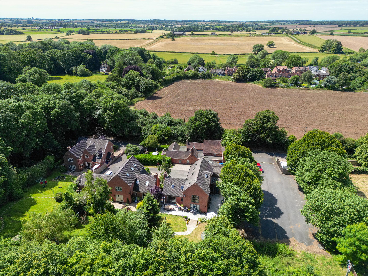
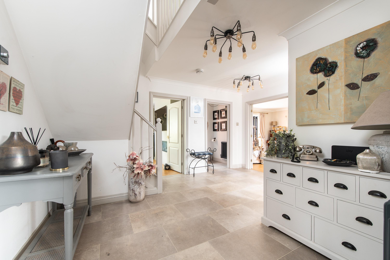
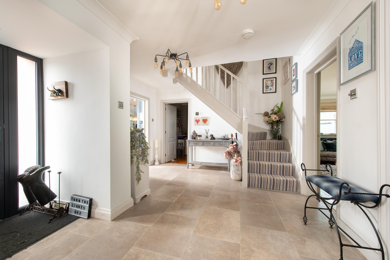
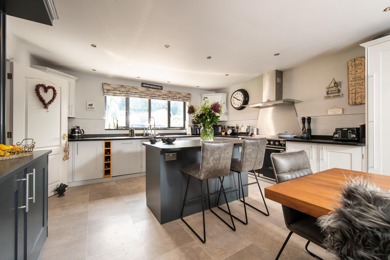
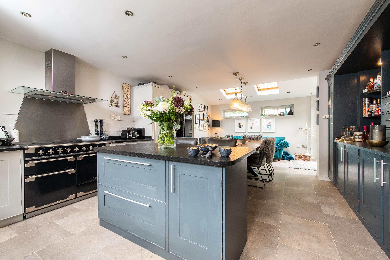
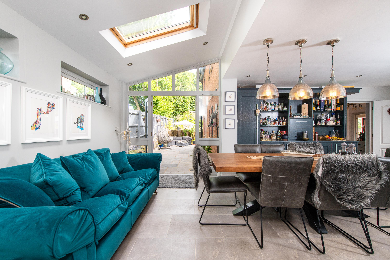
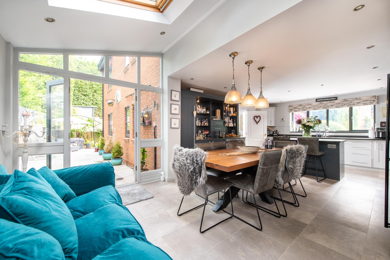
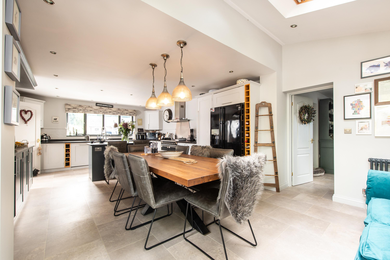
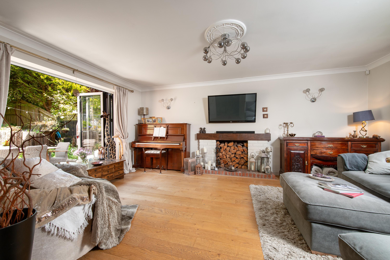
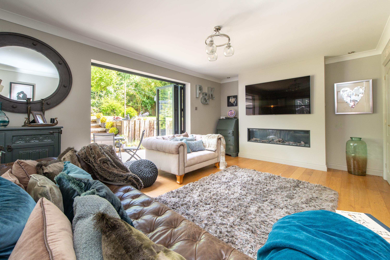
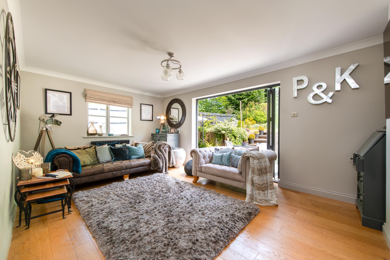
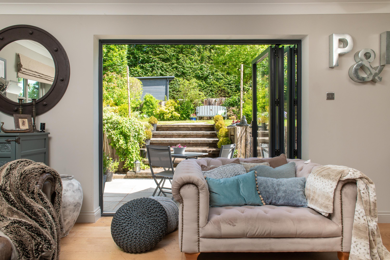
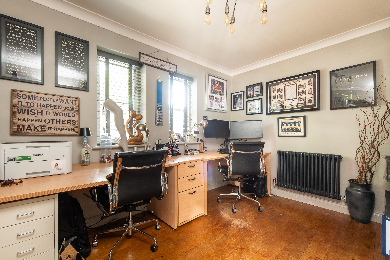
- For Sale
- Guide price 960,000 GBP
- Build Size: 3,554 ft2
- Land Size: 3,708 ft2
- Bedroom: 6
- Bathroom: 4
A secluded, superb, upgraded seven bedroom village house in an attractive village near Leamington Spa.
The present owners have added an additional bathroom on the third floor, cornices, new cast iron radiators and replaced windows. The two first-floor bathrooms have been replaced, and the vendors have added a Juliet balcony and double doors to the principal bedroom. The entrance hall has been extended with a new front door and tiled floor. There is new flooring throughout downstairs, with oak flooring to the sitting and dining rooms, and the property has been recarpeted. There is a large loft space for storage.Bifold doors from the sitting room and the drawing room open to the garden terrace. The sitting room has a contemporary flame effect electric fire. The very-well appointed kitchen is open plan to provide a lovely kitchen, dining and sitting room with French doors to outside. First-floor bedrooms have fitted wardrobes, and bedroom two is currently used as a dressing room to the principal bedroom. Velux roof lights facing south provide lots of light in bedrooms five, six and seven.Double bedroom five, with a separate staircase from the utility room and en suite bathroom, with a shower over the bath, works well as a bedsit for a dependent relative, and if the utility room was adapted to a kitchen, with its own door, this area could form a self-contained annexe.Gardens and groundsThe integral double garage has two electric up-and-over doors. Beside the property is a parking area for caravan, boat or motor home and further parking to the front of the property. The outdoor living space has been transformed with an ornamental water feature to the front, new flagstone paths and patio, slate borders with timeless appeal promising years of enjoyment. A flagstone path and steps rise to a higher terrace with the south-facing studio/ gym/ home office with power and water is also understood to be available. The garden is screened from the Fosse Way by mature trees.
Situated in the village close to the Fosse Way Roman road, March House is attractively located at the end of a close of three houses. There is good access to the M40, M45, M1, and M6, bringing most of the country within two hours driving time. The property is well placed for local centres of employment, with Birmingham, Coventry, Leicester and Northampton all being accessible. There are excellent recreational and shopping facilities in the elegant Regency town of Royal Leamington Spa, the county town of Warwick, Rugby, and Stratford-upon-Avon, the region's cultural centre with its Shakespearean heritage and theatres. The Fosse Way gives ready access to the Cotswolds to the south. Golf courses include the 18-hole Warwickshire course at Leamington Spa, Stoneleigh Deer Park and Whitefields at Thurlaston. There is sailing and fishing at Draycote Water, racing at Stratford-upon-Avon and Warwick and excellent riding and walks in the area, including access to The Red Lion Inn at Hunningham. The former inn behind March House has now closed and is screened by a close boarded boundary fence.There is an excellent range of state, private and grammar schools in the area to suit most requirements, including Warwick Prep and Public School and Kings High School for Girls, Rugby and Princethorpe Public Schools, Princethorpe Primary School, Bilton Grange and Arnold Lodge Schools, Kingsley High School for Girls in Leamington Spa and grammar schools at Rugby.
The present owners have added an additional bathroom on the third floor, cornices, new cast iron radiators and replaced windows. The two first-floor bathrooms have been replaced, and the vendors have added a Juliet balcony and double doors to the principal bedroom. The entrance hall has been extended with a new front door and tiled floor. There is new flooring throughout downstairs, with oak flooring to the sitting and dining rooms, and the property has been recarpeted. There is a large loft space for storage.Bifold doors from the sitting room and the drawing room open to the garden terrace. The sitting room has a contemporary flame effect electric fire. The very-well appointed kitchen is open plan to provide a lovely kitchen, dining and sitting room with French doors to outside. First-floor bedrooms have fitted wardrobes, and bedroom two is currently used as a dressing room to the principal bedroom. Velux roof lights facing south provide lots of light in bedrooms five, six and seven.Double bedroom five, with a separate staircase from the utility room and en suite bathroom, with a shower over the bath, works well as a bedsit for a dependent relative, and if the utility room was adapted to a kitchen, with its own door, this area could form a self-contained annexe.Gardens and groundsThe integral double garage has two electric up-and-over doors. Beside the property is a parking area for caravan, boat or motor home and further parking to the front of the property. The outdoor living space has been transformed with an ornamental water feature to the front, new flagstone paths and patio, slate borders with timeless appeal promising years of enjoyment. A flagstone path and steps rise to a higher terrace with the south-facing studio/ gym/ home office with power and water is also understood to be available. The garden is screened from the Fosse Way by mature trees.
Situated in the village close to the Fosse Way Roman road, March House is attractively located at the end of a close of three houses. There is good access to the M40, M45, M1, and M6, bringing most of the country within two hours driving time. The property is well placed for local centres of employment, with Birmingham, Coventry, Leicester and Northampton all being accessible. There are excellent recreational and shopping facilities in the elegant Regency town of Royal Leamington Spa, the county town of Warwick, Rugby, and Stratford-upon-Avon, the region's cultural centre with its Shakespearean heritage and theatres. The Fosse Way gives ready access to the Cotswolds to the south. Golf courses include the 18-hole Warwickshire course at Leamington Spa, Stoneleigh Deer Park and Whitefields at Thurlaston. There is sailing and fishing at Draycote Water, racing at Stratford-upon-Avon and Warwick and excellent riding and walks in the area, including access to The Red Lion Inn at Hunningham. The former inn behind March House has now closed and is screened by a close boarded boundary fence.There is an excellent range of state, private and grammar schools in the area to suit most requirements, including Warwick Prep and Public School and Kings High School for Girls, Rugby and Princethorpe Public Schools, Princethorpe Primary School, Bilton Grange and Arnold Lodge Schools, Kingsley High School for Girls in Leamington Spa and grammar schools at Rugby.


