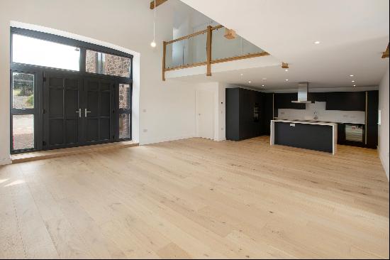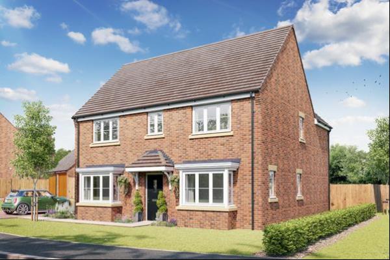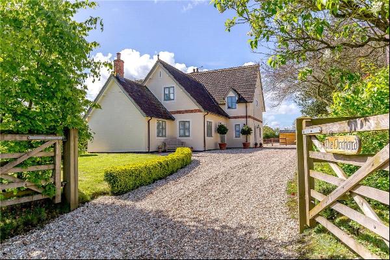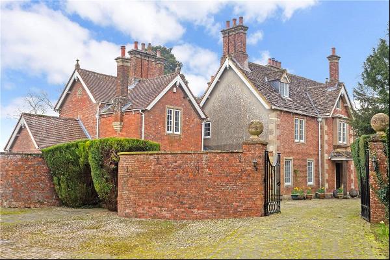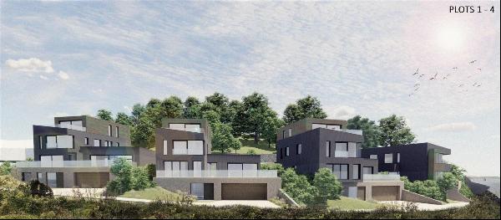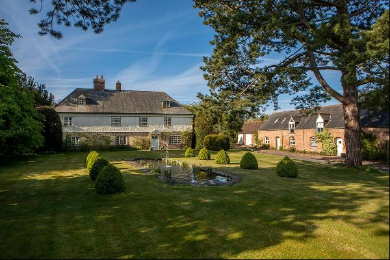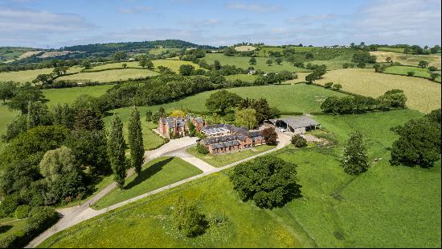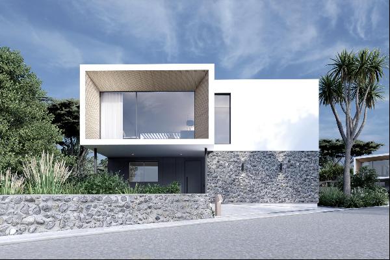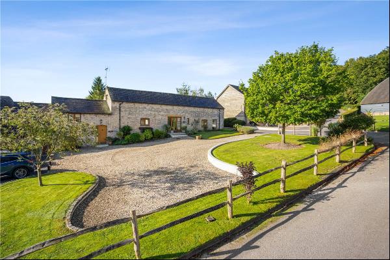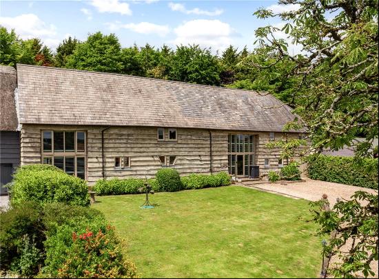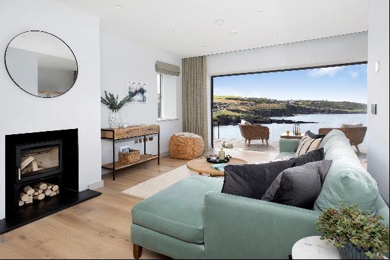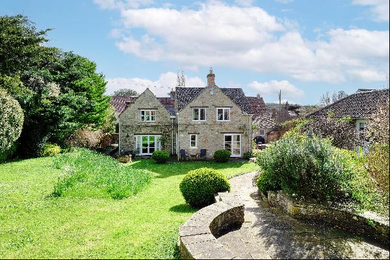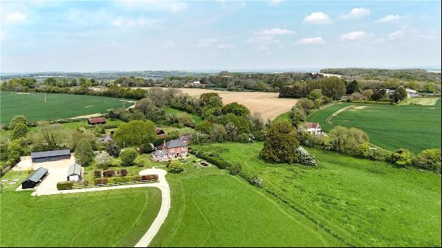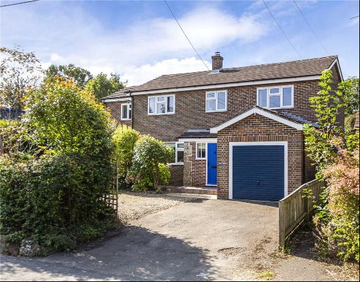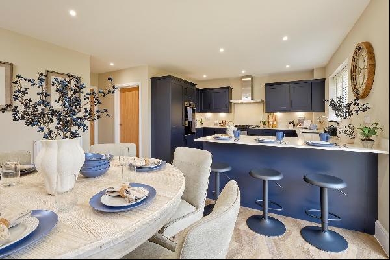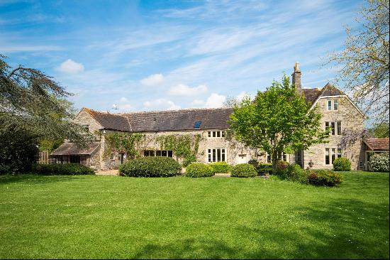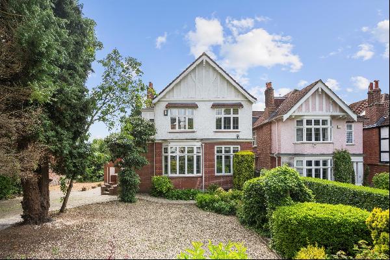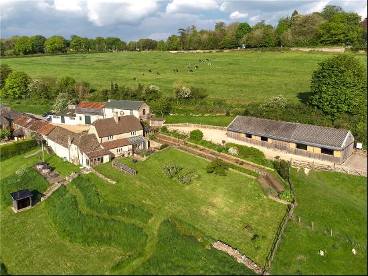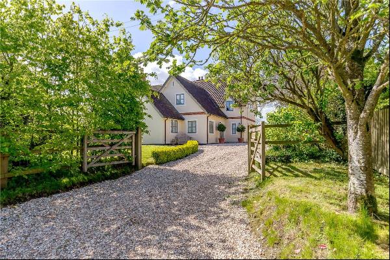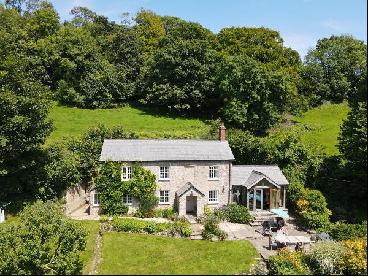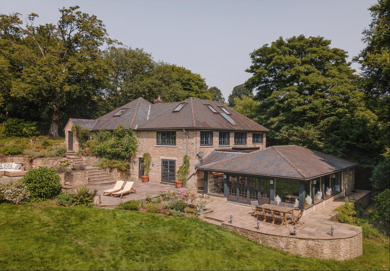
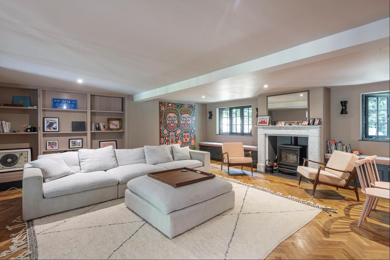
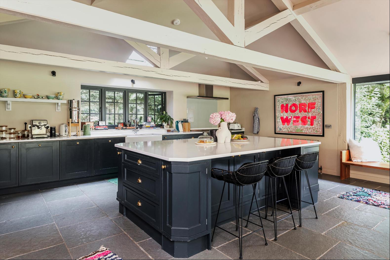
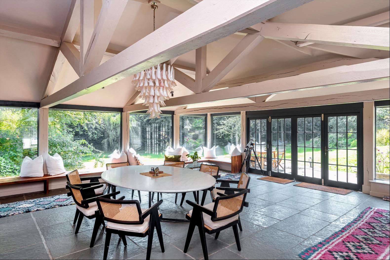
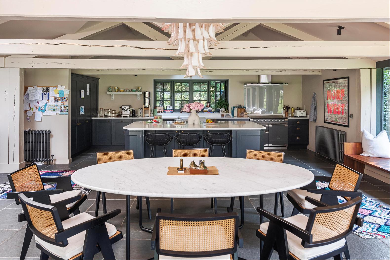
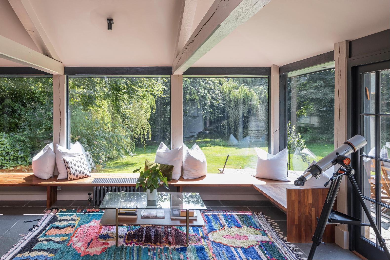
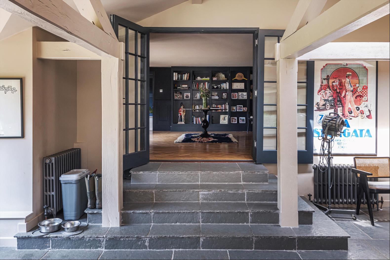
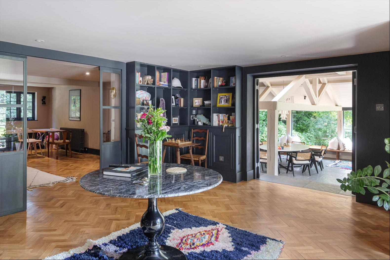
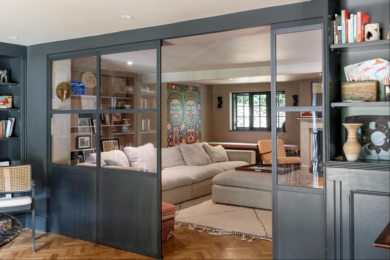
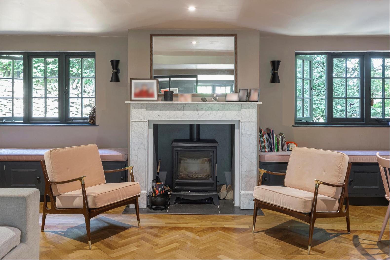
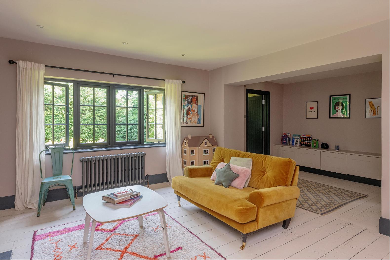
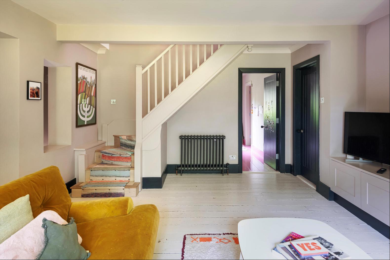
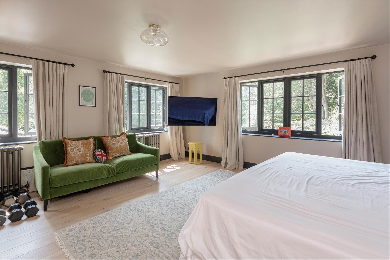
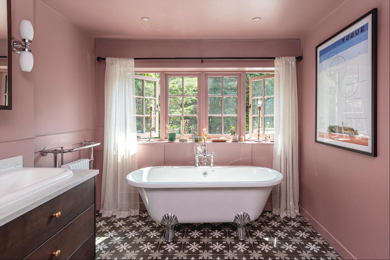
- For Sale
- Guide price 2,250,000 GBP
- Build Size: 5,005 ft2
- Land Size: 5,420 ft2
- Bedroom: 5
- Bathroom: 5
A cool and beautifully presented bedroom family home, in a private position within the desirable village of Batcombe.
The property has undergone a recent extensive renovation, and now presents as an exquisite five bedroom country house.The accommodation is arranged over three floors with the principal reception rooms on the lower ground floor. There is the library with fitted bookshelves along two walls, oak parquet floor and a glazed partition opening to the living room, which also has a parquet floor, two window seats and a wood-burning stove.A couple of steps lead down to the gorgeous open plan kitchen/dining/family room, where you really do get that 'wow' factor as soon as you enter. It benefits from the south-west/south-east axis with tall picture windows and built in oak window seats which run around the perimeter with southerly views across the beautiful garden. There is an impressive central island with a breakfast bar, stylish Corian worktops, an electric range cooker, excellent appliances throughout and a striking slate stone floor. This space has been designed with entertaining in mind, however, it is equally wonderful for all the family to enjoy.There is direct access onto a generous terrace, ample storage and cabinetry, as well as further storage in the large basement below.On the ground floor is the principal bedroom suite, which has a walk-through dressing room leading to its en suite bathroom with separate shower and underfloor heating. Beyond it is the play room which has a timber floor and wood-burning stove and leads to a double bedroom with en suite bathroom with shower, this again, benefits from underfloor heating.There is also a further double bedroom and the family shower room. A short corridor leads to the boot and laundry rooms with access to the attached double garage. On the first floor are two further en suite double bedrooms.The property is approached through electronically operated, double timber gates via a brick-paved driveway, which leads to the parking area besides the attached double garage.The garden is designed for ease of maintenance, consisting of a central lawn fringed with woodland and shrubs and borders skirting the terrace. It extends out on two sides of the house and slopes down from the house and parking area in a natural, shallow bowl that is fringed on its outer edge by a mixed belt of mature broadleaf and evergreen trees including horse chestnut and weeping willow. There are also a selection of young fruit trees.The house's position gives a wonderful sense of arrival with short flights of wide, shallow stone steps leading down to the terraces, which extends out from the south-western side of the house. Glazed doors give the terrace direct access to the hall and kitchen/living room and enable the house to be opened up in fine weather, making it a perfect house for entertaining.The woodland conceals a timber-built home office with views back across the garden towards the house and an impressive tree house incorporating a balcony and slide.In all approximately 1.06 acres. EPC: C.What Three Words: ///unto.halt.preventedAdditional Information:Electricity Supply:Water Supply:Sewerage:Heating:Broadband:Mobile Coverage:Please look at the Ofcom website for more informationRestrictions:Coastal erosion risk:Flooding risk:Planning permissions:Coalfields and mining:
Batch Orchard is situated below a quiet country lane in a private and secluded position, within the village of Batcombe. The property looks out across a natural amphitheatre of beautifully landscaped garden framed by a belt of mature woodland; which is on the edge of the Mendip Hills within an Area of Outstanding Natural Beauty. The village has a fantastic pub The Three Horseshoes, a church and a hall.Nearby Bruton has excellent amenities that can cater for most day-to-day requirements. These includ
The property has undergone a recent extensive renovation, and now presents as an exquisite five bedroom country house.The accommodation is arranged over three floors with the principal reception rooms on the lower ground floor. There is the library with fitted bookshelves along two walls, oak parquet floor and a glazed partition opening to the living room, which also has a parquet floor, two window seats and a wood-burning stove.A couple of steps lead down to the gorgeous open plan kitchen/dining/family room, where you really do get that 'wow' factor as soon as you enter. It benefits from the south-west/south-east axis with tall picture windows and built in oak window seats which run around the perimeter with southerly views across the beautiful garden. There is an impressive central island with a breakfast bar, stylish Corian worktops, an electric range cooker, excellent appliances throughout and a striking slate stone floor. This space has been designed with entertaining in mind, however, it is equally wonderful for all the family to enjoy.There is direct access onto a generous terrace, ample storage and cabinetry, as well as further storage in the large basement below.On the ground floor is the principal bedroom suite, which has a walk-through dressing room leading to its en suite bathroom with separate shower and underfloor heating. Beyond it is the play room which has a timber floor and wood-burning stove and leads to a double bedroom with en suite bathroom with shower, this again, benefits from underfloor heating.There is also a further double bedroom and the family shower room. A short corridor leads to the boot and laundry rooms with access to the attached double garage. On the first floor are two further en suite double bedrooms.The property is approached through electronically operated, double timber gates via a brick-paved driveway, which leads to the parking area besides the attached double garage.The garden is designed for ease of maintenance, consisting of a central lawn fringed with woodland and shrubs and borders skirting the terrace. It extends out on two sides of the house and slopes down from the house and parking area in a natural, shallow bowl that is fringed on its outer edge by a mixed belt of mature broadleaf and evergreen trees including horse chestnut and weeping willow. There are also a selection of young fruit trees.The house's position gives a wonderful sense of arrival with short flights of wide, shallow stone steps leading down to the terraces, which extends out from the south-western side of the house. Glazed doors give the terrace direct access to the hall and kitchen/living room and enable the house to be opened up in fine weather, making it a perfect house for entertaining.The woodland conceals a timber-built home office with views back across the garden towards the house and an impressive tree house incorporating a balcony and slide.In all approximately 1.06 acres. EPC: C.What Three Words: ///unto.halt.preventedAdditional Information:Electricity Supply:Water Supply:Sewerage:Heating:Broadband:Mobile Coverage:Please look at the Ofcom website for more informationRestrictions:Coastal erosion risk:Flooding risk:Planning permissions:Coalfields and mining:
Batch Orchard is situated below a quiet country lane in a private and secluded position, within the village of Batcombe. The property looks out across a natural amphitheatre of beautifully landscaped garden framed by a belt of mature woodland; which is on the edge of the Mendip Hills within an Area of Outstanding Natural Beauty. The village has a fantastic pub The Three Horseshoes, a church and a hall.Nearby Bruton has excellent amenities that can cater for most day-to-day requirements. These includ


