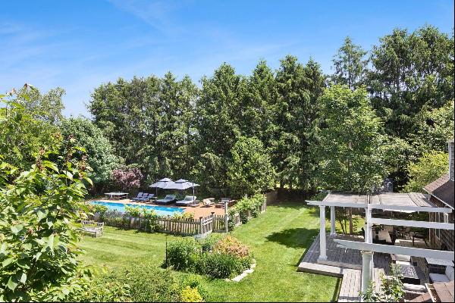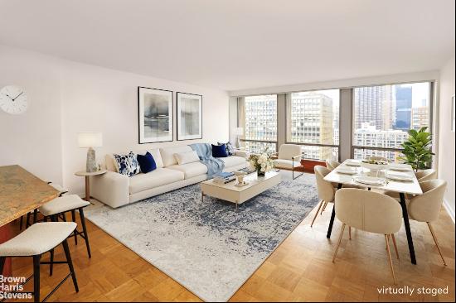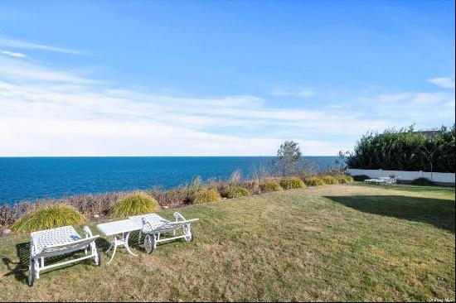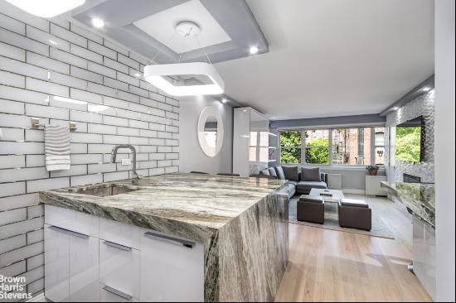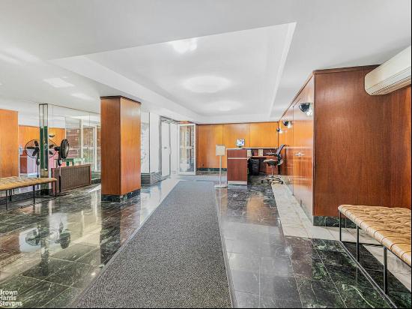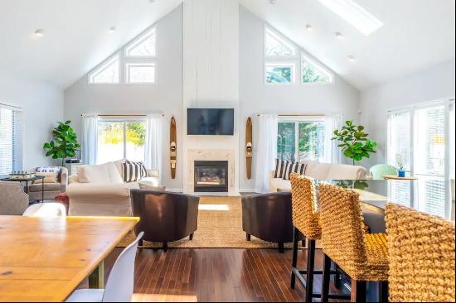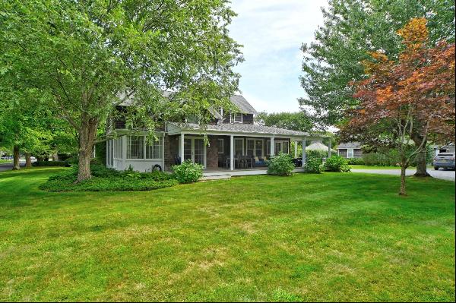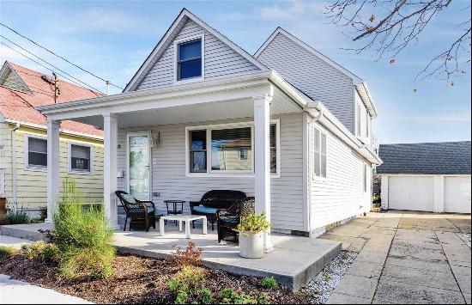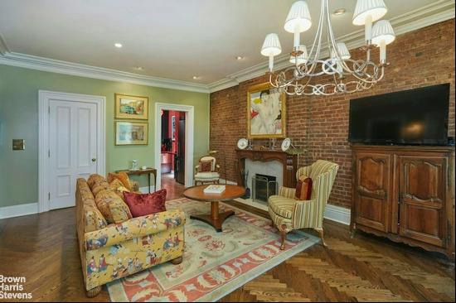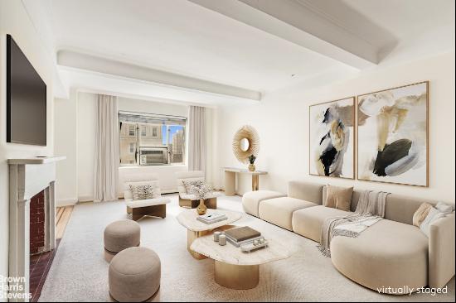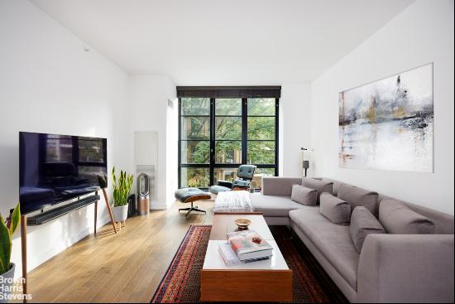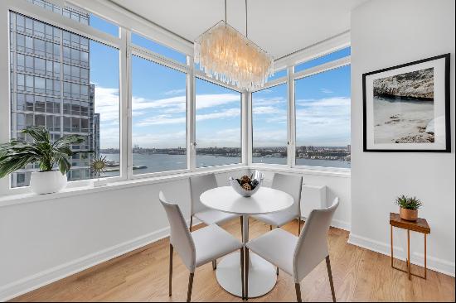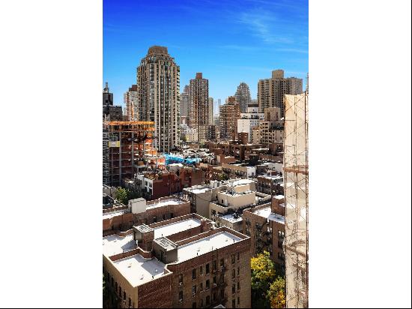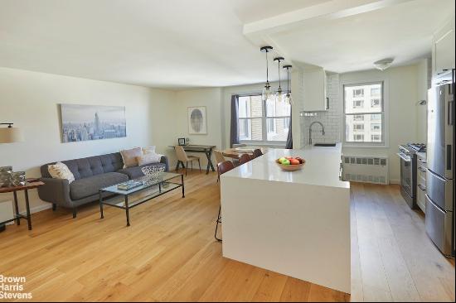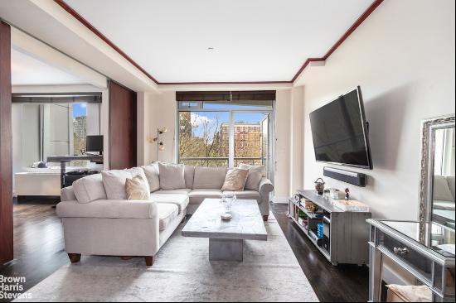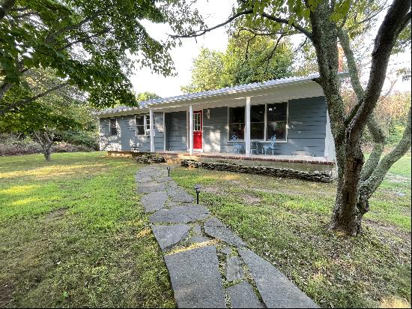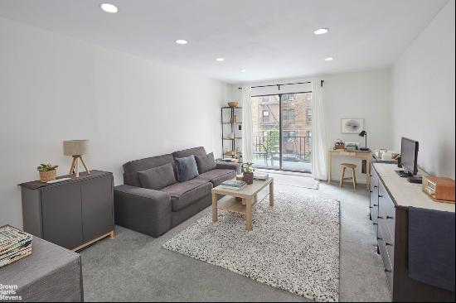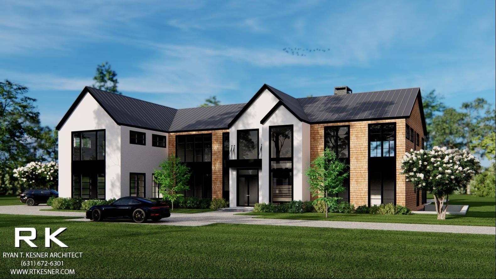
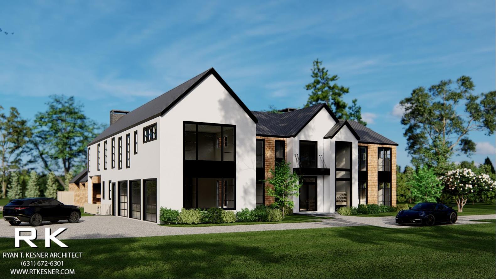
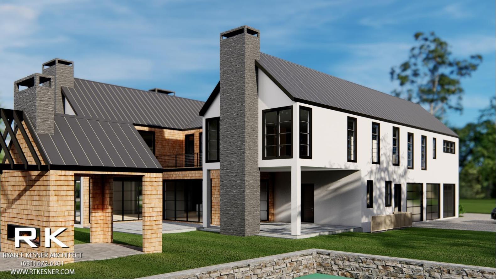
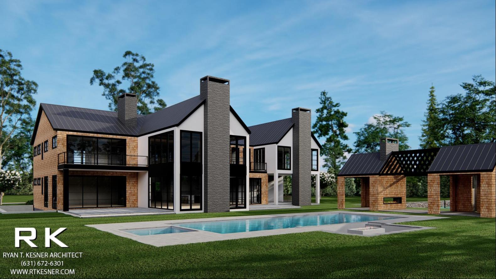
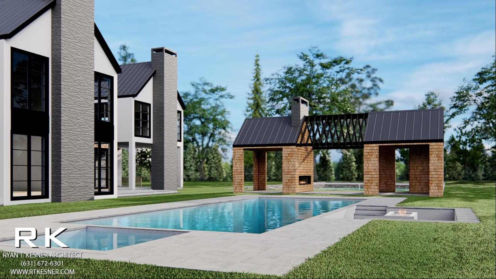
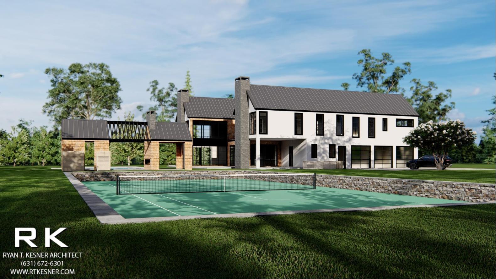
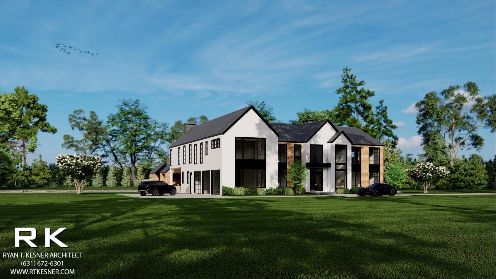
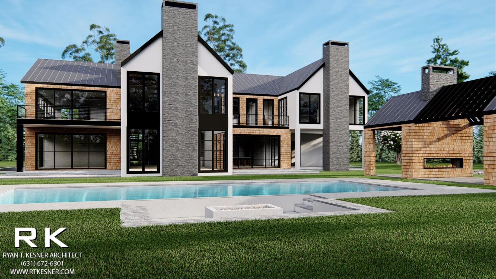
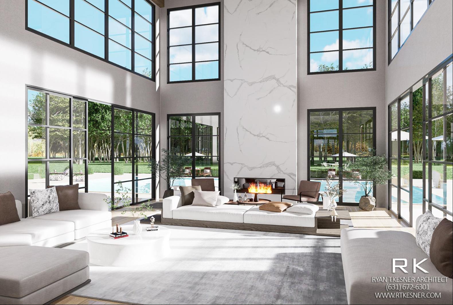
- For Sale
- Asking Price 11,995,000 USD
- Build Size: 12,791 ft2
- Land Size: 12,791 ft2
- Bedroom: 8
- Bathroom: 10
Experience an unparalleled opportunity to build a gorgeous Transitional home designed by a renowned Hampton's architect down a long drive surrounded by gated estates. Presently exists a complete set of approved building plans for an ultra-luxury modern home designed by renowned Hampton's architect, Ryan Kesner. Nestled in the tranquil Near Northwest Woods, yet just 4 miles to East Hampton Village and only 3 miles to the village of Sag Harbor, and up the street from the beach and harbour at The Mile Hill Estate of Northwest Harbor. For this price, the owner/builder will deliver an expansive modern 12,000 +/- square foot main residence across three levels, packed with features that you might find at a five-star hotel that will include a long list of amenities and highlighting: a 20 x 52 gunite pool with a 9 x 9 ft. spa surrounded by an extensive porcelain tile deck, a sunken stone fire pit, a sprawling 865 sq. ft. pool house, and a full-size 60 x 120 tennis court. The builder, Rosewood Developers, is known in the industry for building homes of lasting quality and distinction, finishes of incomparable detail, their flawless reputation, and their commitment to the highest standard of skill and materials for each home that they build and sell (most recently 74 Shinnecock Hills Rd., Southampton and 84 and 88 South Country Rd., Remsenburg., and 593 Flying Point Rd., Watermill - All either sold or about to be sold - google them). This modern masterpiece will transcend the Hamptons luxury living experience through creative architecture that separates the master wing (with a lounge and 2 primary br. bathrooms and 2 large primary br. closets) from other parts of the spacious home that also boasts two large junior primary bedrooms and 5 additional guest bedrooms for a total of 8 bedrooms and 11.5 bathrooms, a 28 foot entry foyer with provision for the descending custom lighting fixture of your choice, a magnificent chef's kitchen, featuring Viking 60 inch wide appliances, multiple sinks and dishwashers and gorgeous waterfall and seated quartz countertops. The formal dining room will include a wine storage room that leads to a soaring great room paneled by walls of glass throughout overlooking the pool/spa, outdoor amenities and landscape. The upper level will feature another enormous living room with more walls of glass and an outdoor deck overlooking the picturesque meticulously landscaped property. Take the elevator across all levels to the lower level which will enjoy a movie theater, gym, second wet bar, a great room, sauna, and two en-suite bedrooms. Each floor will have 4,000 square feet of living space. This Near Northwest Woods area of East Hampton has long been recognized by people in the know for a few important reasons: The lushness of the White Pine natural beauty of the land, the proximity to the pristine beach and views of the Northwest Harbor, and the 3 mile proximity to two world-class villages, replete with their fabulous restaurants and marinas. This particular spot is also known as the gateway to Montauk via the harbor. Your boat captain, moored in Sag Harbor can pick you up in minutes at your favorite harbor spot right near your home and whisk you off for a day of fishing, water skiing or day tripping to Shelter Island, Montauk or the now treasured points north like Greenport, Southold and Orient Point of the North Fork with its plethora of splendid attractions.


