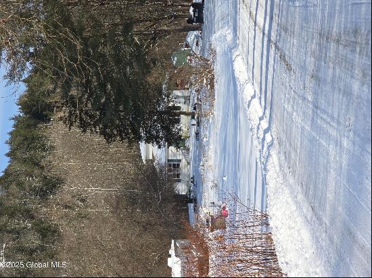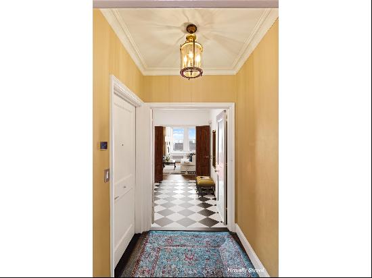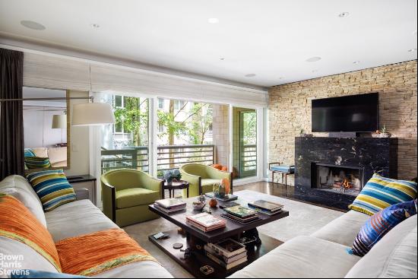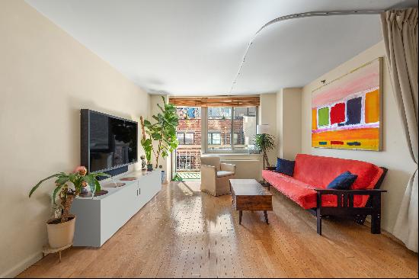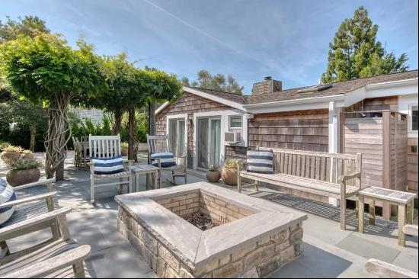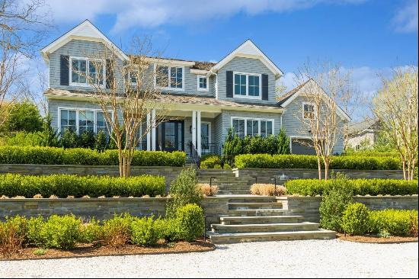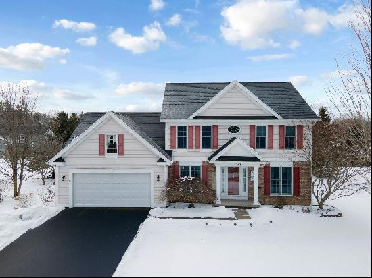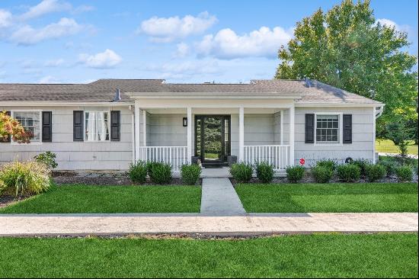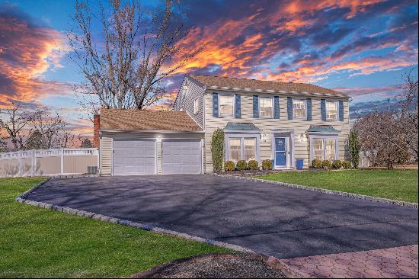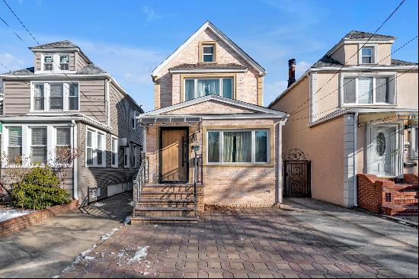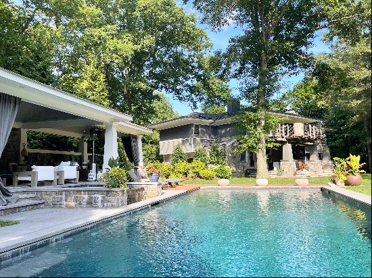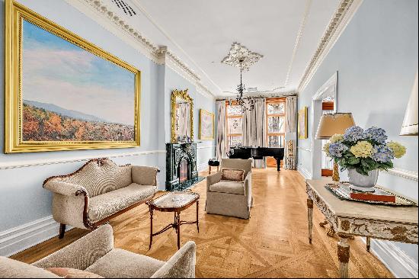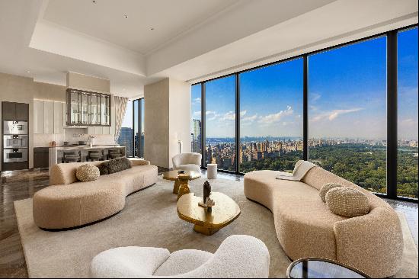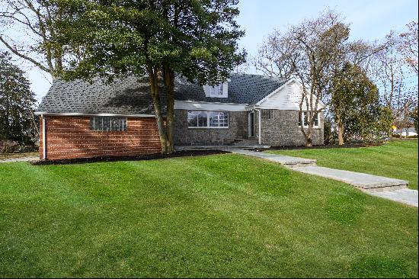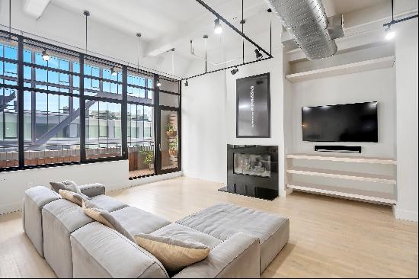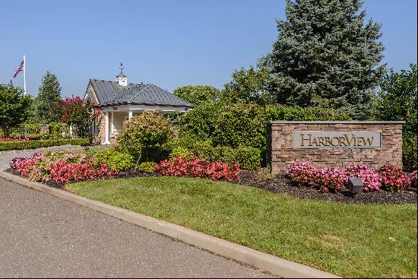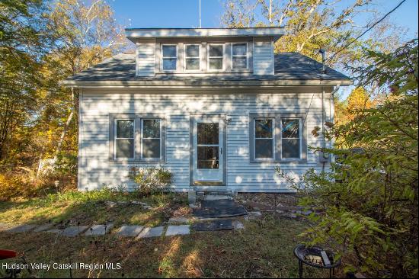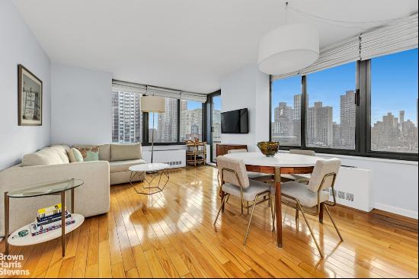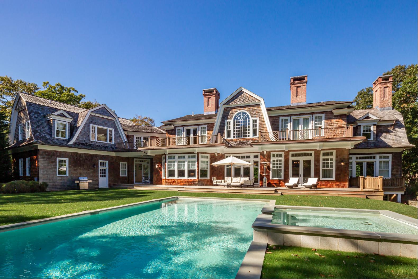
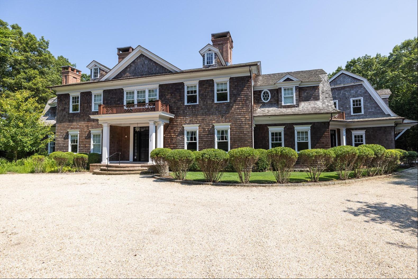
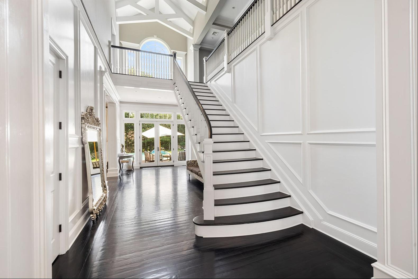
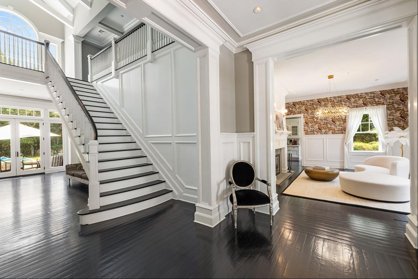
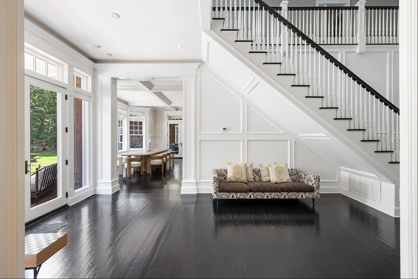
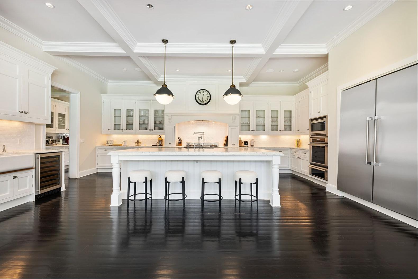
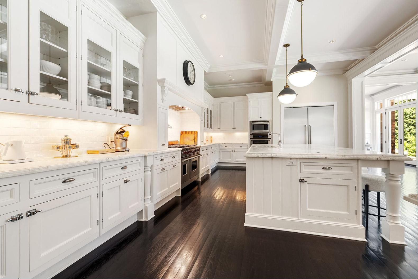
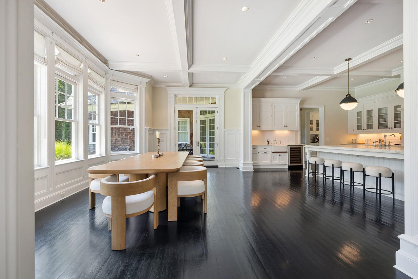
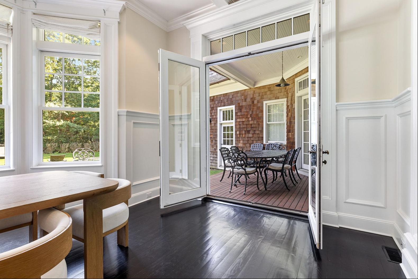
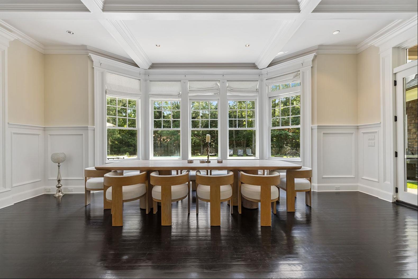
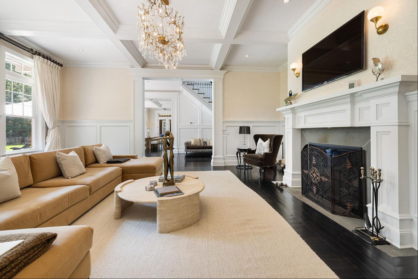
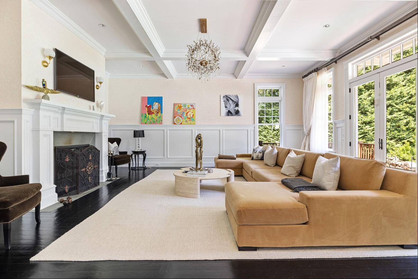
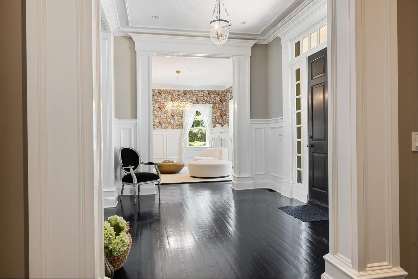
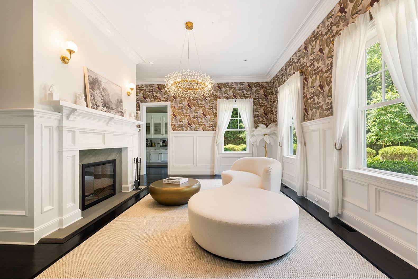
- For Rent
- Price on Application
- Build Size: 11,000 ft2
- Land Size: 11,000 ft2
- Bedroom: 6
- Bathroom: 6
Built in 2008, this expansive traditional Hamptons style home, spanning over 11,000 sqft. features 6 bedrooms, 6 full baths, and 2 half-baths. Situated down a private shared drive set back approximately 250 ft. from Noyac Road, the residence is designed to offer a secluded retreat on its acre-plus lot. The newly built 3,000 sqft. basement is fully equipped with sauna, steam room, minibar movie theater, gym, extra bedroom, and more. The grand double-height entry hall, highlighted by stunning exposed white ceiling beams, provides a direct view of the backyard, which boasts a 45'x18' heated Gunite infinity-edge pool and spa. The main living areas flow seamlessly from this central gallery, including a living room with a fireplace and French doors leading to the outdoor patio, a formal dining room with its own fireplace and service pantries, an open-plan family room, and a gourmet marble kitchen equipped with professional-grade appliances. A side entrance leads to the attached three-car garage and an outdoor covered morning room. The main floor also boasts two powder rooms and a junior primary suite. Upstairs, the grand gallery is displayed with opposite-facing alcoves. The primary suite is completed with a fireplace, private deck, two bathrooms, a dressing room, and walk-in closets. Three additional guest suites and a spacious gym, all opening onto outdoor decking complete the second level. Amazing opportunity to rent in a central location to Sag Harbor, Water Mill and Bridgehampton!


