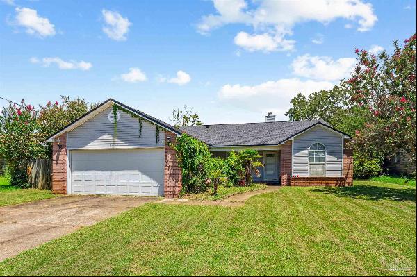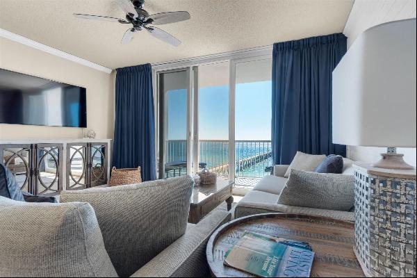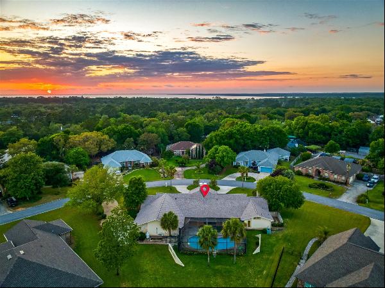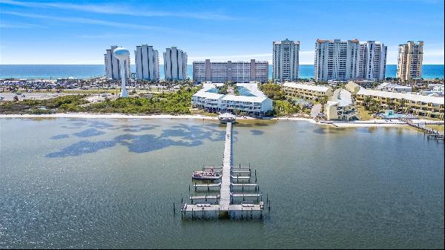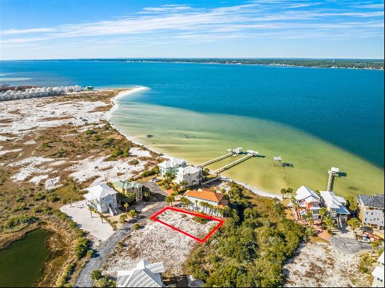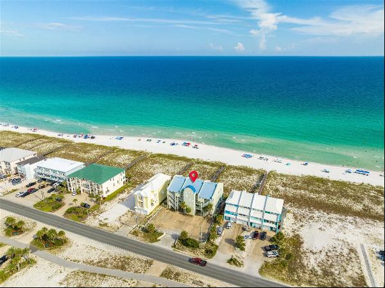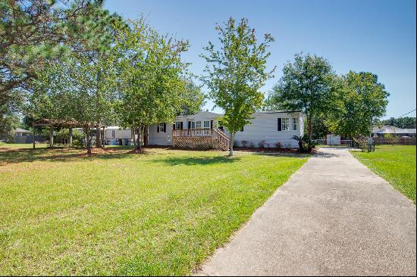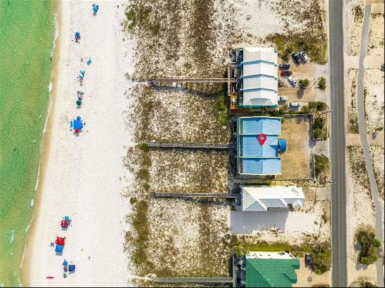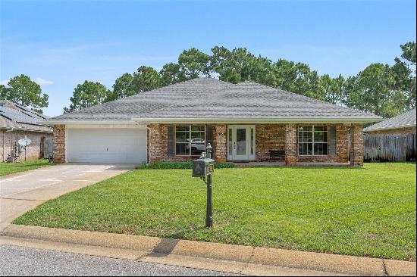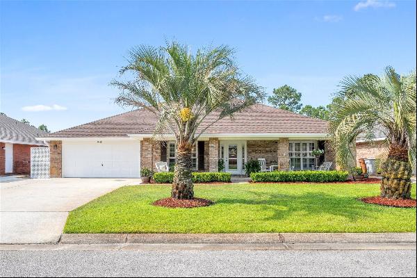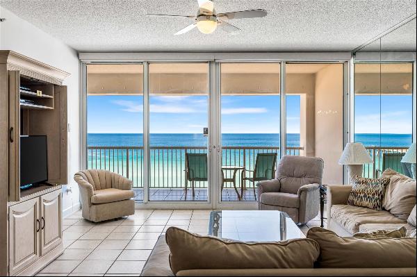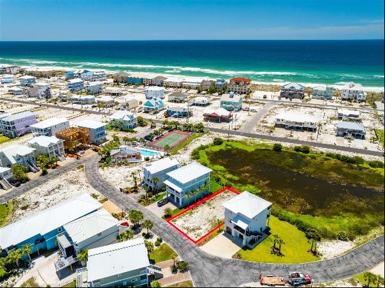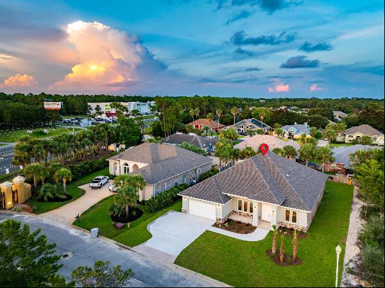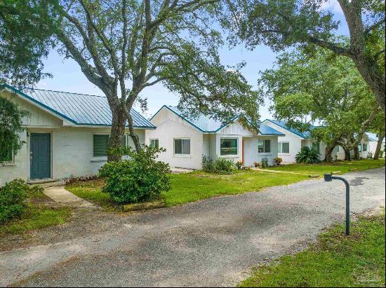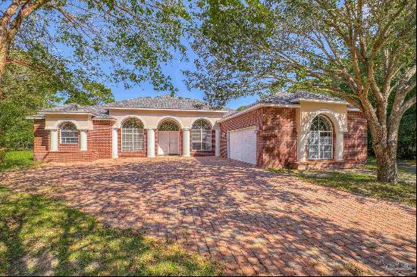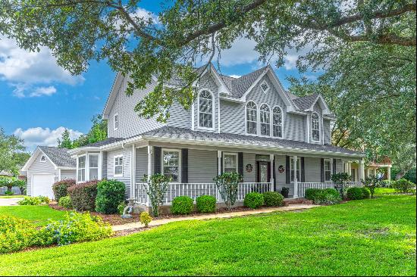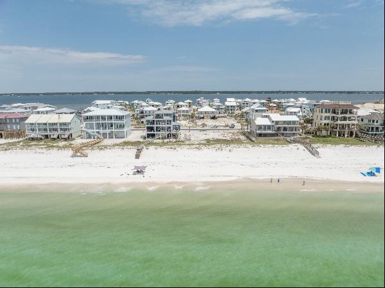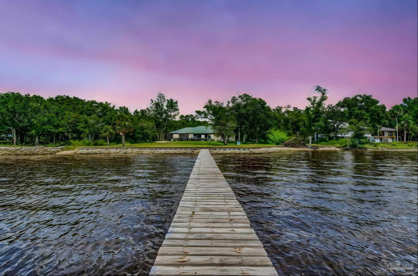
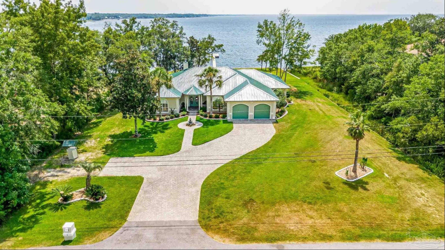
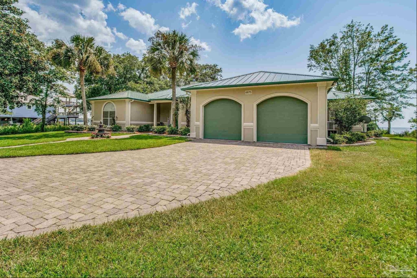
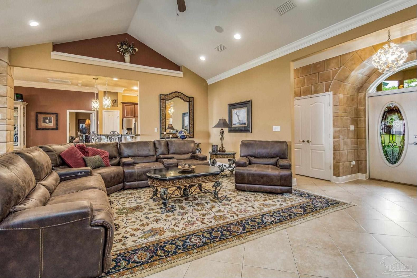
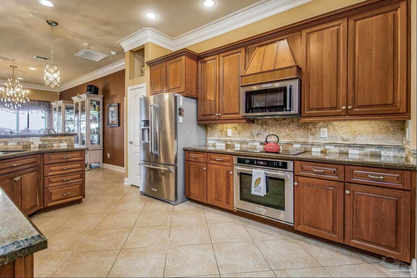
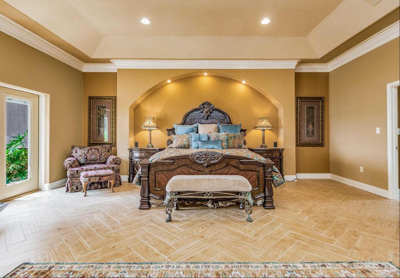
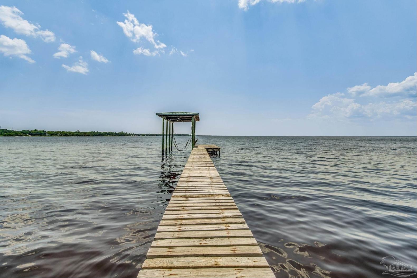
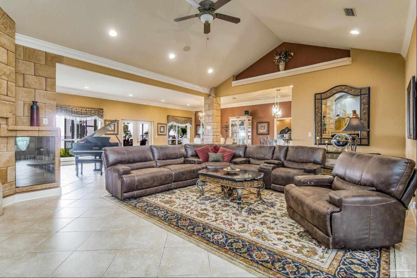
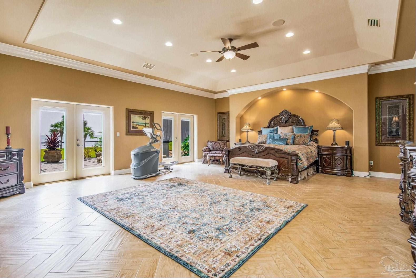
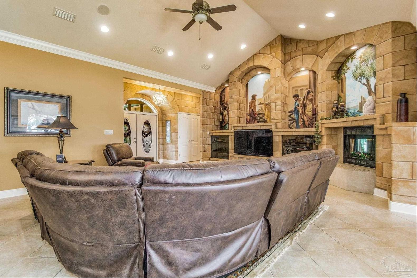
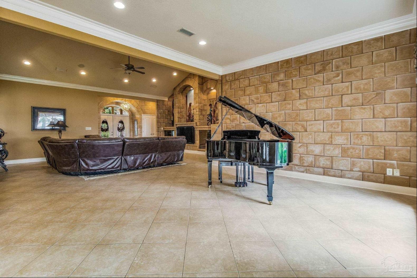
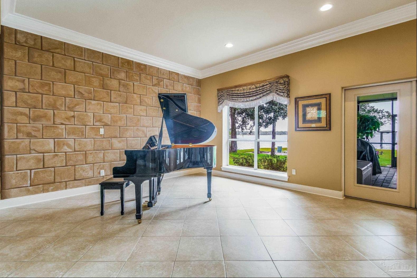
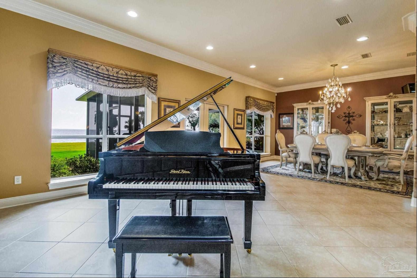
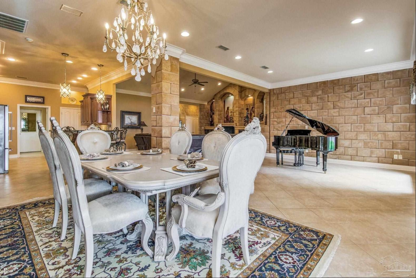
- For Sale
- USD 1,350,000
- Build Size: 3,731 ft2
- Property Type: Single Family Home
- Bedroom: 4
- Bathroom: 3
- Half Bathroom: 1
Welcome to this waterfront oasis, a true gem offering stunning bay views. From the moment you arrive, you'll be captivated by the meticulous curb appeal, complete with a two-car garage, a designated RV hookup area, and a paver driveway. The open-concept floor plan features tile flooring. The living room includes a wood-burning fireplace for comfort and style. Adjacent to this space is a sitting area, ideal for a grand piano or a favorite piece of furniture. The dining area is sure to capture breathtaking water views and sunsets, making it the perfect setting for memorable gatherings. This home's heart is the kitchen, which has granite countertops, brand-new stainless steel KitchenAid appliances, custom wood cabinetry, a hop-up breakfast bar, and a pantry. The primary suite, located off the kitchen in a split floor plan, offers tile floors, an oversized walk-in closet, and dual French doors open to the patio. Outside, the expansive patio features a hot tub, perfect for evening relaxation while enjoying panoramic water views. The patio offers covered and open-screened areas, catering to your every mood. The en-suite primary bathroom is spa-like, featuring a custom tiled walk-in shower, a large window that gives the space natural light, dual granite-topped vanities, a dressing area, and a water closet. The oversized laundry room, conveniently located just off the kitchen, offers extra storage, a wash sink, and even a walk-in shower, with direct access to the two-car garage. The office space can easily be transformed into a fifth bedroom. Additional bedrooms, with the front bedroom offering an en-suite bathroom with a walk-in shower—perfect for guests. The second bedroom provides a space that could serve as a playroom, while the fourth bedroom showcases stunning bay views. The private boat dock offers secure storage for your vessel, and the backyard even features a firepit area, perfect for gatherings on cold nights. Updated with new roof, fresh paint, and more.


