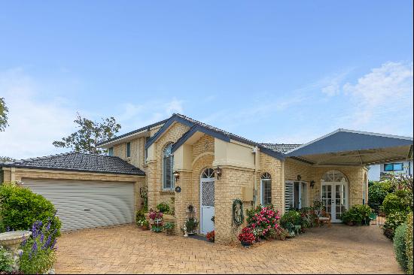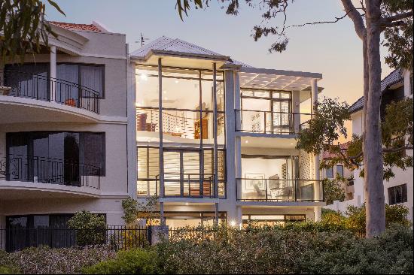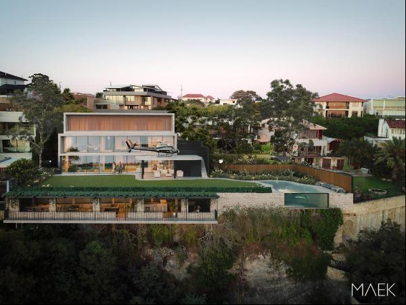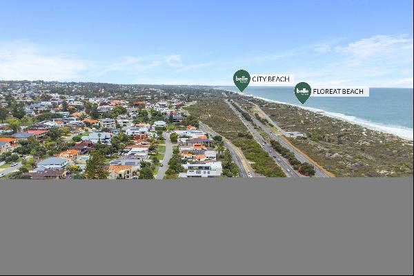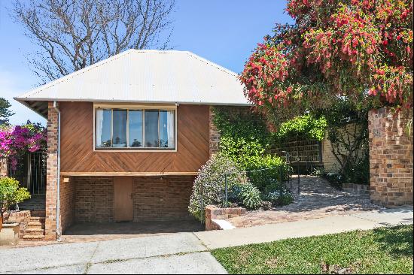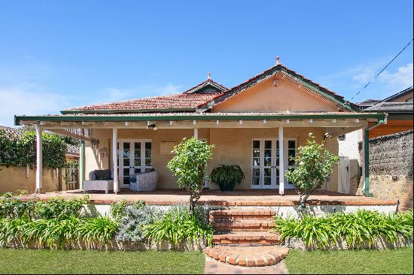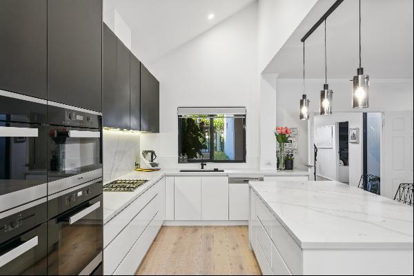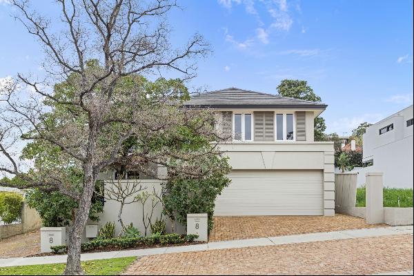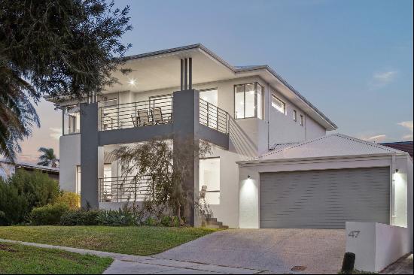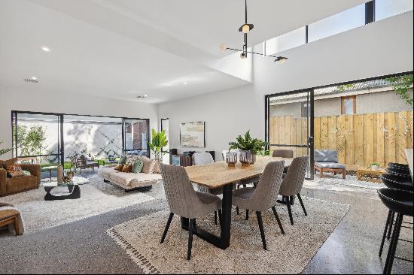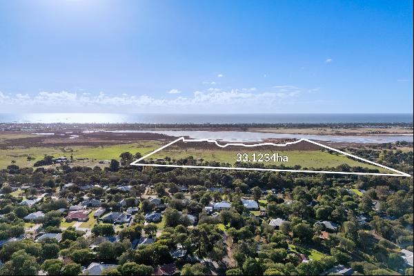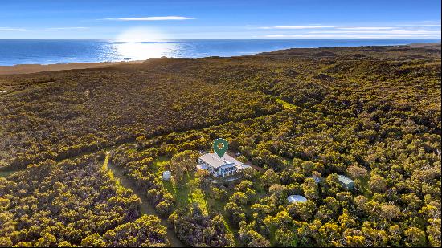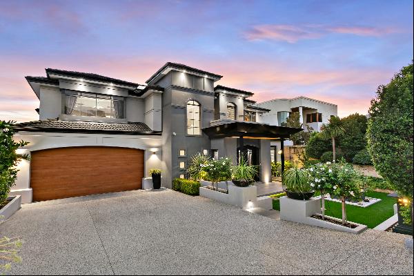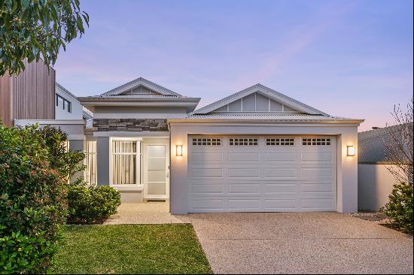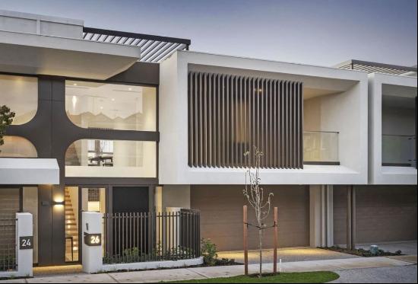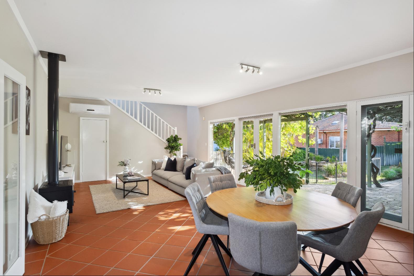
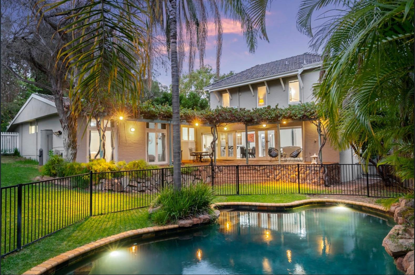
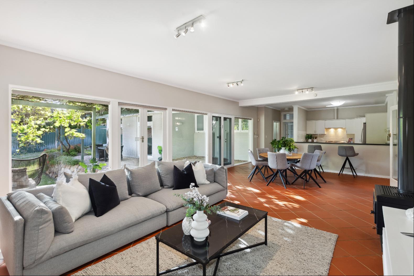
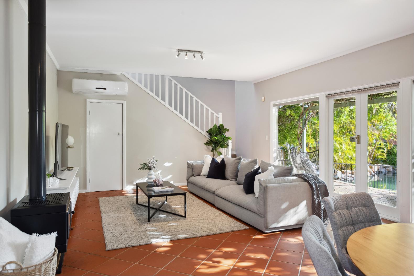
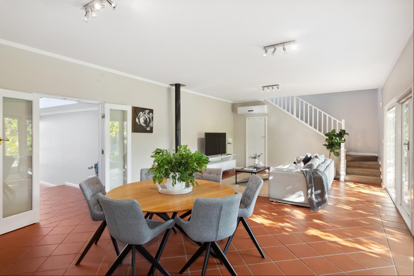
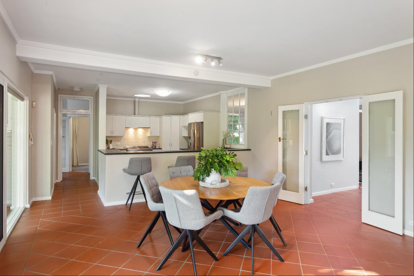
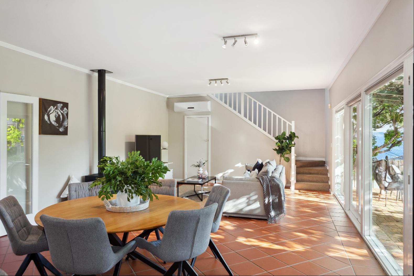
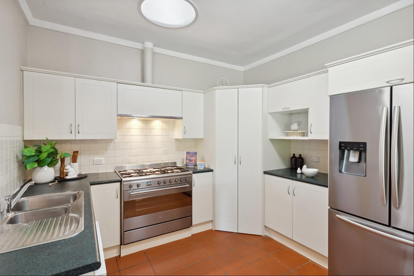
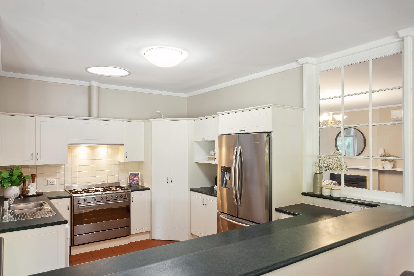
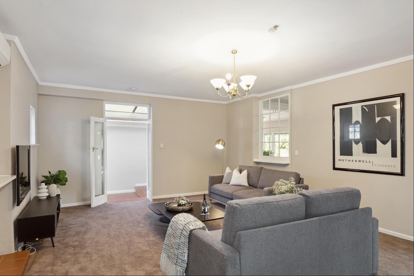
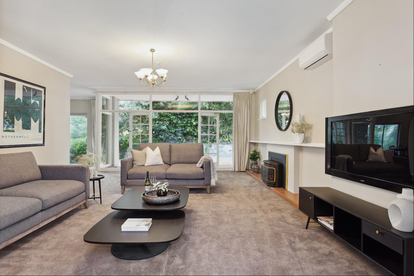
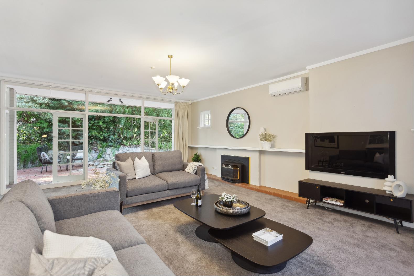
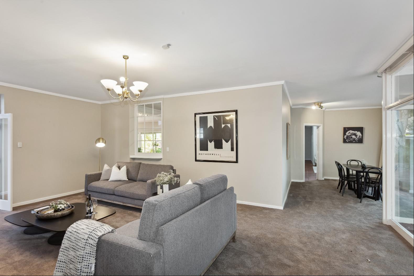
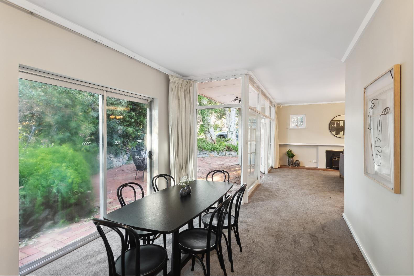
- For Sale
- PRICE ON APPLICATION
- Property Type: Single Family Home
- Bedroom: 4
- Bathroom: 3
Location Location Location!There is a current fixed term lease agreement in place until May 2025.Perfectly positioned in one of Nedlands most tightly held and highly sought after precincts, you will find this lovely 4/5 bedroom, three bathroom family home. With careful thought given to the layout and flow of the home it has been designed with three separate living spaces, a kids wing and a second story parent retreat, with great connectivity to the beautiful private gardens. A light-filled entrance welcomes you into the home with formal living/dining to the right and the casual living at the rear of the home. The elegant formal living is generous in proportion and features floor-to-ceiling windows and French doors capturing an abundance of natural light, opening out onto a private North facing courtyard. A lovely open plan kitchen living/dining at the rear of the home has been designed to create a fabulous indoor/outdoor flow. A bank of windows and doors open out onto an expansive vine covered alfresco, perfect for entertaining even the largest of parties whilst overlooking the beautiful yard and below ground pool. The children's wing includes an activity room, three bedrooms, two bathrooms (one bedroom with its own ensuite) and separate study.The upstairs master suite offers a perfect parent retreat. With its elevated position the generous sized master bedroom captures a stunning leafy outlook with views down to Masons Gardens and beyond, creating a lovely sense of privacy and calm.Just in case you are unfamiliar with this blue ribbon locale, Granby Crescent has been designed around it's own little parkland and if that is not enough, Mason Gardens is just a stones throw away at the end of the street.Additional features include:- Reverse cycle air-conditioning- Pot belly fireplace- gas log fire- reticulation from its own bore- alarm - plenty of storage


