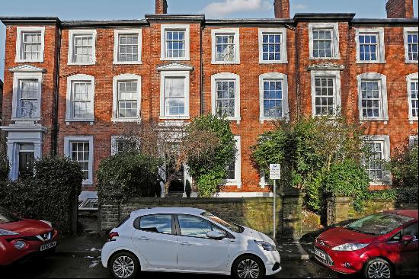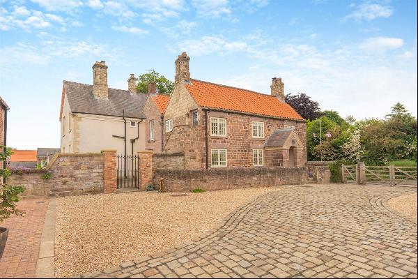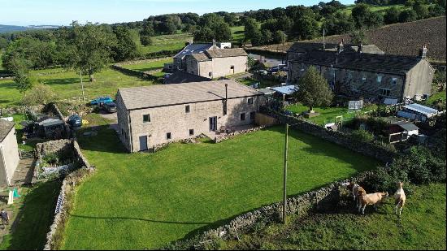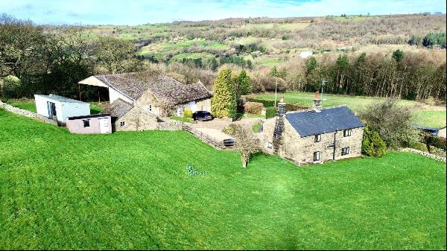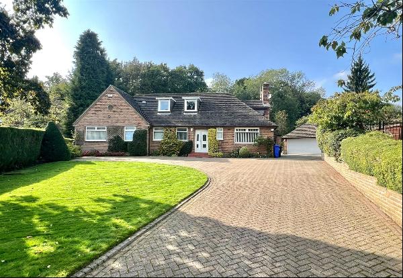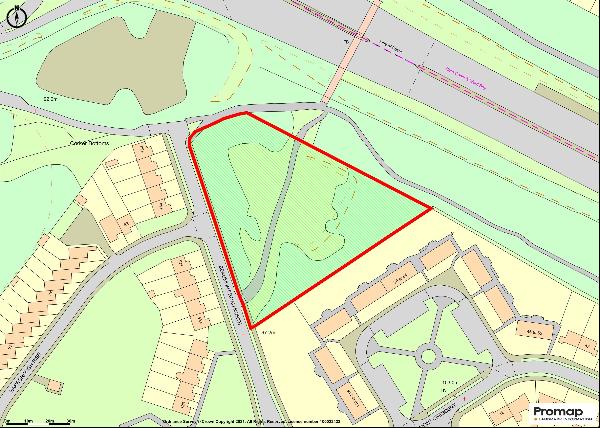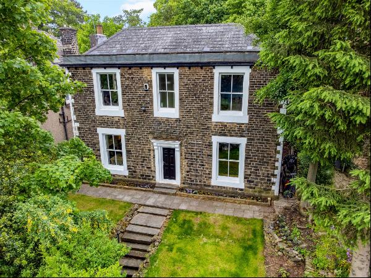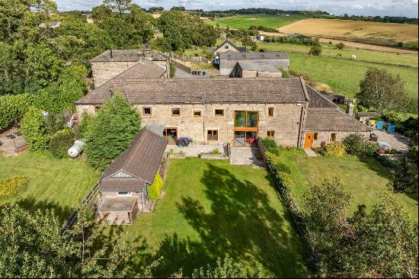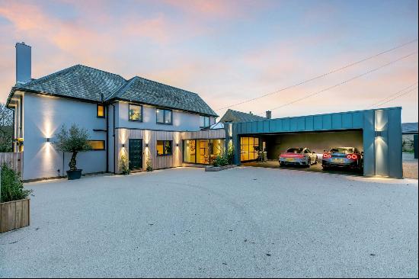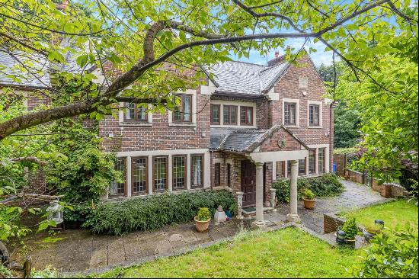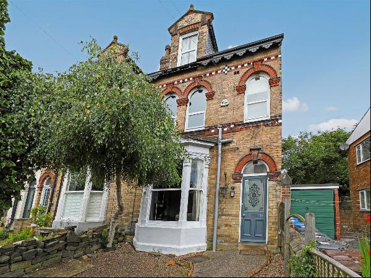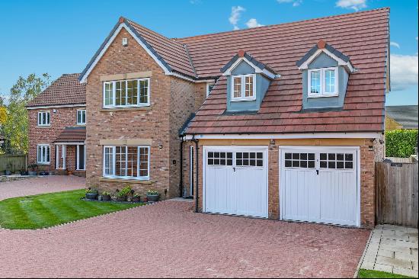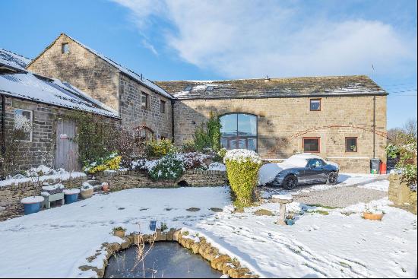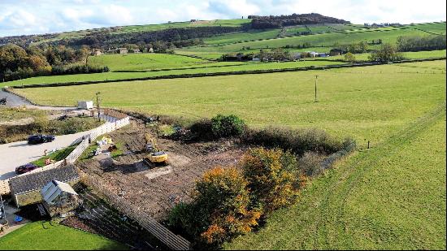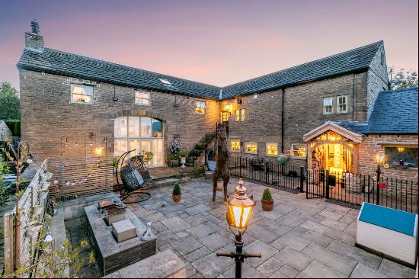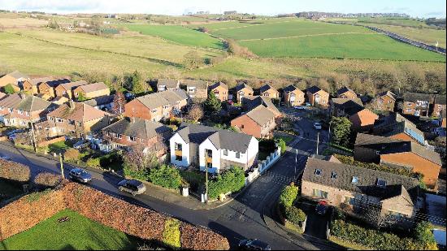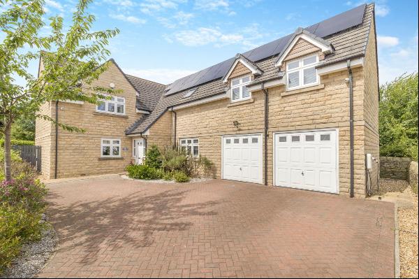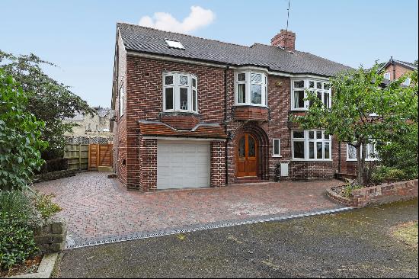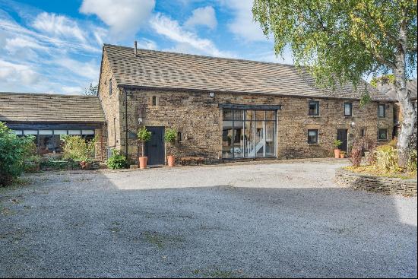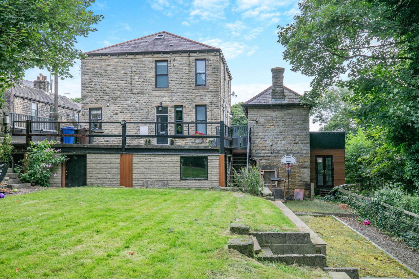
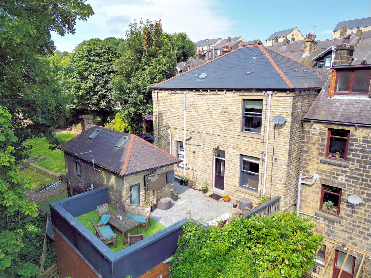
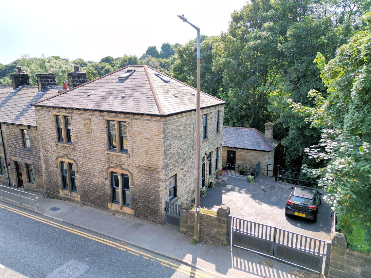
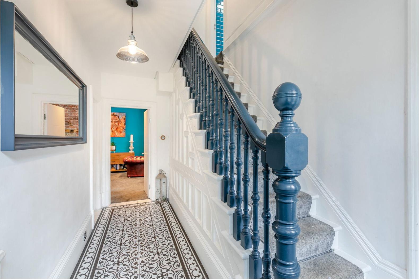
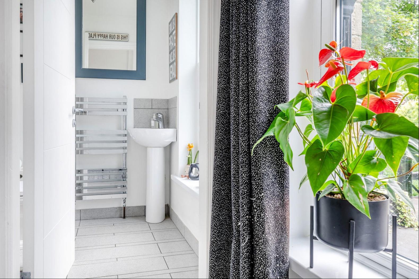
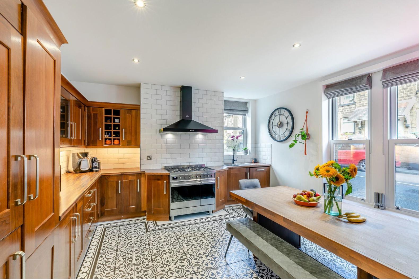
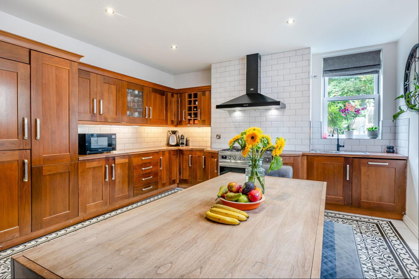
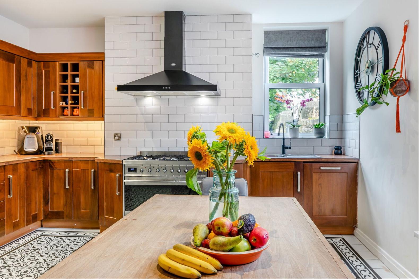
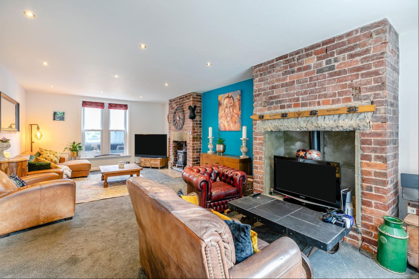
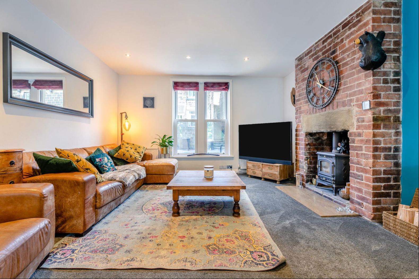
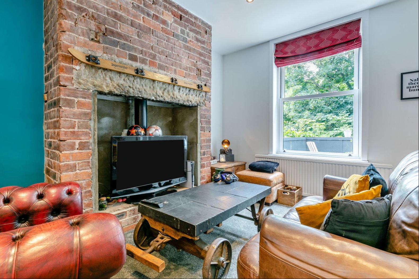
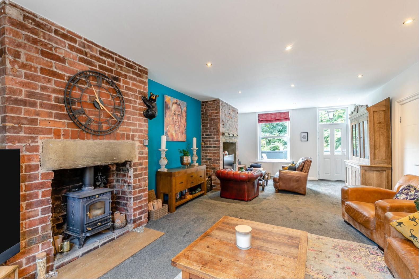
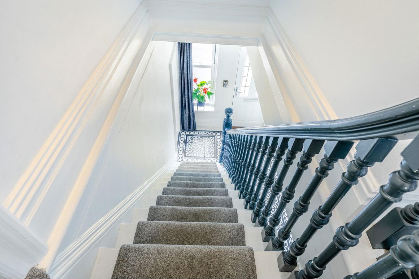
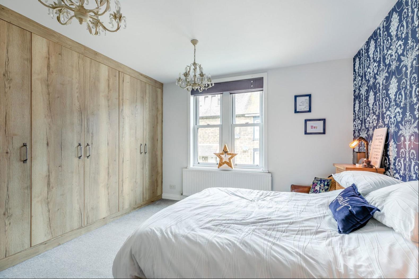
- For Sale
- GBP 500,000
- Property Style: Townhouse
- Bedroom: 4
- Bathroom: 2
An exceptional home bursting with period charm and character, sympathetically modernised offering spacious 4 bedroom accommodation, occupying treelined grounds approaching ¼ of an acre, incorporating an annexed home office / leisure suite and further outbuildings.
This stunning home occupies a delightful Pennine village location commanding a delightful woodland valley outlook to the rear, the location offering the most idyllic of outdoors lifestyles with both open countryside and the Trans Pennine Trail being on the doorstep. Locally services are in abundance and include highly regarded schools, whilst the popular market town of Penistone is within walking distance and thM1 motorway can be reached within a 15 minute drive.
Phoenix House offers spacious accommodation with beautiful, retained period features whilst a contemporary twist compliments the home in terms of the fitments to the kitchen and bathrooms. The private tree lined gardens are an enviable asset to the property, as are the numerous outbuilding which include a delightful stone built annexed home office of leisure suite.
Ground Floor
A Composite entrance door opens into the reception hall, which immediately presents an impressive introduction to the home, retained period features including an original staircase to the first floor, deep skirting boards and wood panelling to one wall. The hallway has full tiling to the floor, a full height window overlooking the front aspect and access to a cloakroom, which is presented with a modern two-piece suite.
The living kitchen offers generous accommodation, a sociable room ideal for entertaining with full height stone mullioned windows to the front and an additional window to the side aspect overlooking the garden. This spacious room has full tiling to the floor matching the hallway, deep skirting boards and presents a comprehensive range of fitted kitchen furniture, with matching work surfaces that incorporate a sink unit, whilst having complimentary tiling to the walls. A complement of appliances includes a Smeg stove which consists of a double oven and grill, with a six-ring burner and extractor hood over, a dishwasher, a fridge and a freezer.
The open plan lounge through dining room offers a generous, sociable space, with stone mullioned windows to the front aspect, a Sash window to the rear overlooking the terraced balcony garden, with a glazed door opening onto this south facing terrace. This stunning room has two rustic brick chimney breasts to one wall, each fireplace offering a delightful feature to the room, both home to wood burning stoves which sits on a flagged hearth.
The utility has plumbing for an automatic washing machine, space for a fridge freezer, a Sash window overlooking the side aspect of the home and access to the cellar.
Lower Ground Floor Cellar
A spacious storage area with one self-contained room and a hallway racked out for storage. The cellar has power, lighting and heating.
First Floor
A continuation of original features are on display including deep skirting boards and a staircase gains access to the second floor.
There are three double bedrooms to this floor; the principal bedroom has windows set to stone mullioned surrounds and has fitted wardrobes to the expanse of one wall. Access to the “Jack and Jill style” bathroom, which offers generous accommodation and is presented with a modern three-piece suite, with complimentary tiling to the walls and a frosted Sash windows.
The second bedroom occupies a front facing aspect, has windows set to stone mullioned surrounds and has fitted wardrobes.
The third bedroom to this floor is positioned to the rear aspect of the home, has fitted wardrobes and a Sash window overlooking the terrace garden. Access is gained to a shower room, which is presented with a modern three-piece suite incorporating a wash hand basin with vanity drawers beneath, a low flush W.C. and a walk-in shower with a fixed glass screen. The room has complimentary tiling to the walls and floor and a light tunnel. (each bathroom can also be accessed from the landing).
Second Floor
The fourth double room to the property, presenting versatile accommodation with Skylight windows to two aspects and an en-suite bathroom which is presented with a modern three-piece suite.
Externally
Electronic gates open to a generous driveway, which comfortably provides off-road parking for several vehicles, is securely enclosed within a gated boundary, with access to the side aspect of the home. A south facing terraced garden is both enclosed and landscaped, positioned off the lounge, which has a pressed concrete terrace, which in turn steps-up to an artificial grassed seating area, with a balconied aspect overlooking the valley and an external wall mounted T.V point. Access is gained to the stone built out house.
The property enjoys a plot extending to approximately one quarter of an acre, all of which is set within a stone walled and fenced boundary. Steps from the parking bay lead down to the main garden, which has a generous level lawn, with surrounding walkways, flower, tree and shrubbed borders, enjoying a private tree-lined surround. Beneath the driveway a versatile space measure approximately 400 square feet and lends itself to a number of additional uses, most predominantly leisure to the property, or annexed working space / accommodation. There is also access to a garden store off the garden.
An annexed stone building shelters the gardens terrace and incorporates accommodation extending to 300 square feet including two separate rooms one with a wood burning stove and a separate W.C. Most recently been used as a home office, however, is versatile and would make a great playroom, gymnasium or leisure suite.
Additional Information
A Freehold property with mains gas, water, electricity and drainage. EPC Rating - D. Council Tax Band - FD Fixtures and fittings by separate negotiation.
1967 & MISDESCRIPTION ACT 1991 - When instructed to market this property every effort was made by visual inspection and from information supplied by the vendor to provide these details which are for description purposes only. Certain information was not verified, and we advise that the details are checked to your personal satisfaction. In particular, none of the services or fittings and equipment have been tested nor have any boundaries been confirmed with the registered deed plans. Fine & Country or any persons in their employment cannot give any representations of warranty whatsoever in relation to this property and we would ask prospective purchasers to bear this in mind when formulating their offer. We advise purchasers to have these areas checked by their own surveyor, solicitor and tradesman. Fine & Country accept no responsibility for errors or omissions. These particulars do not form the basis of any contract nor constitute any part of an offer of a contract.


