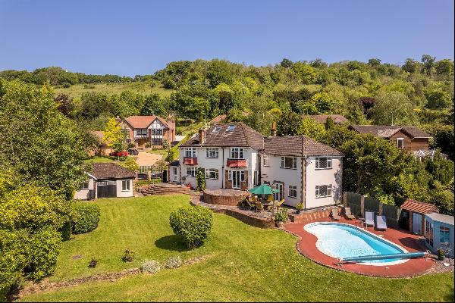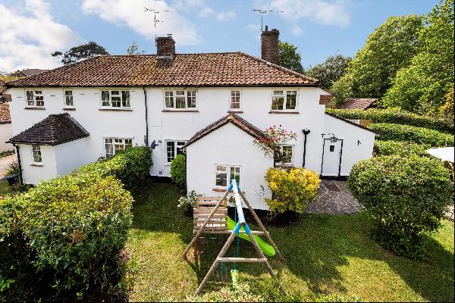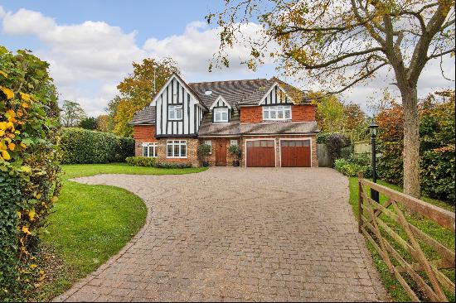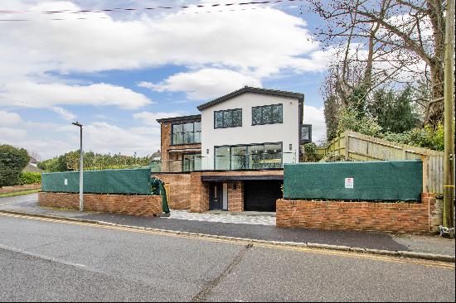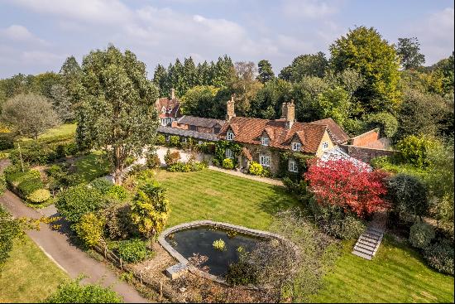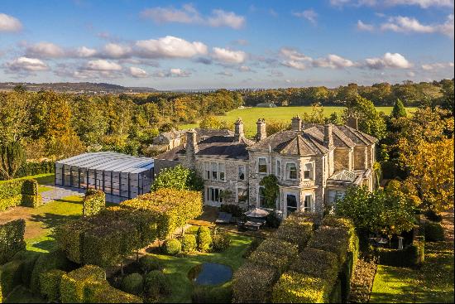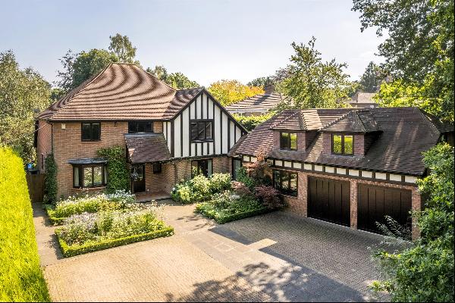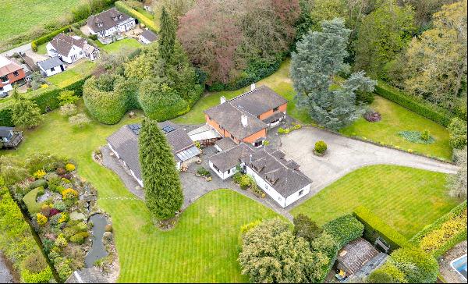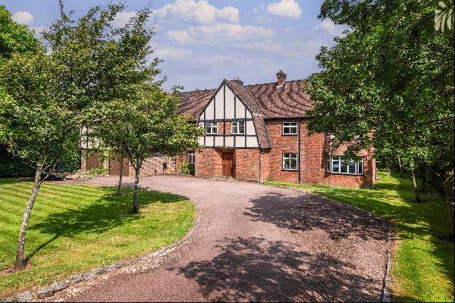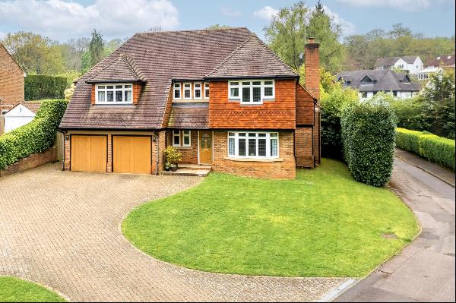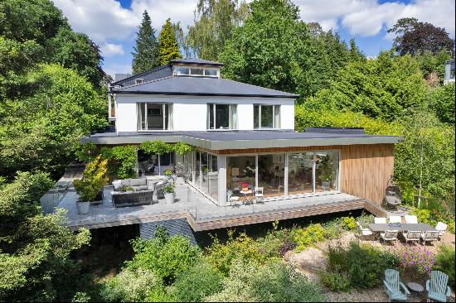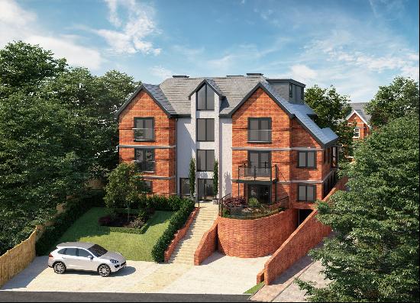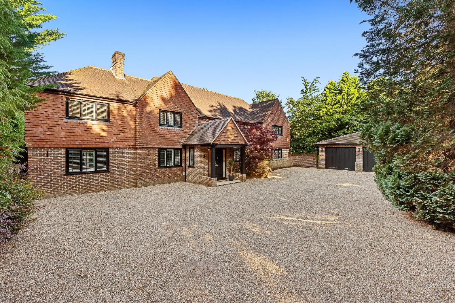
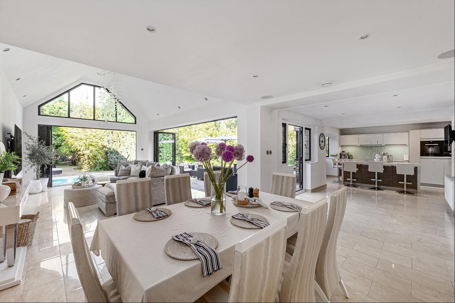
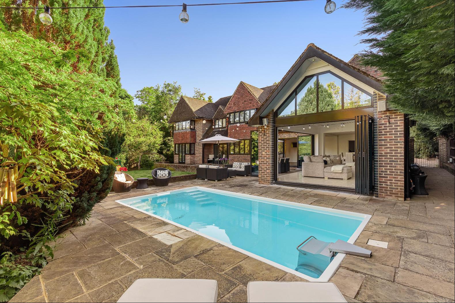
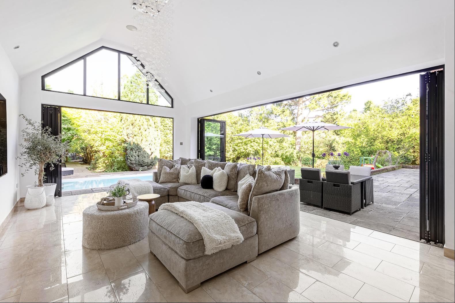
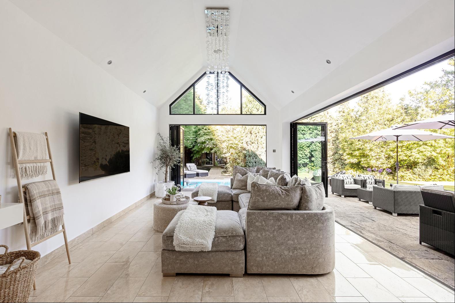
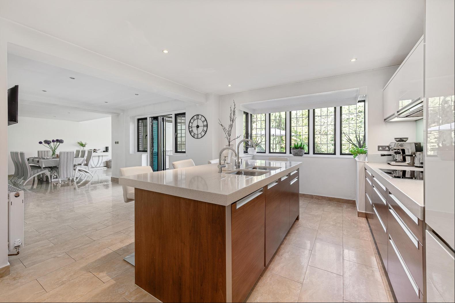
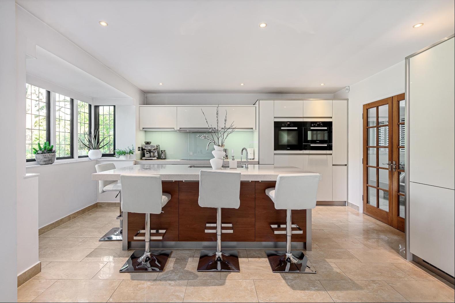
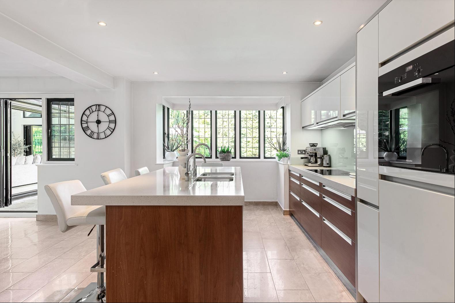
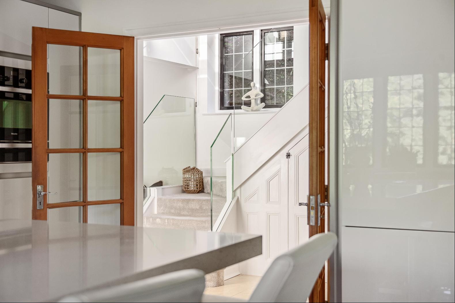
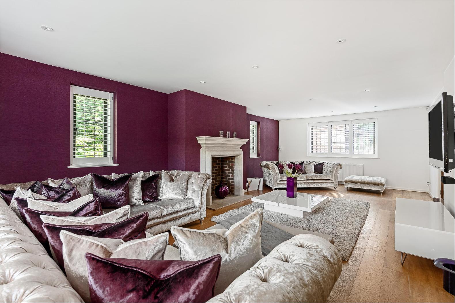
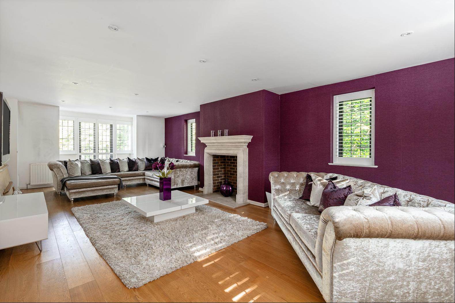
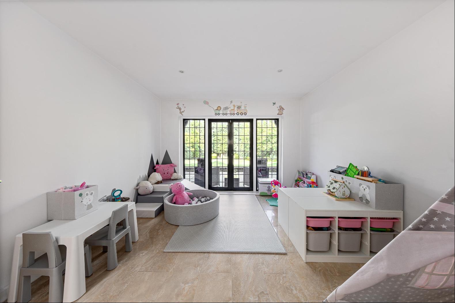
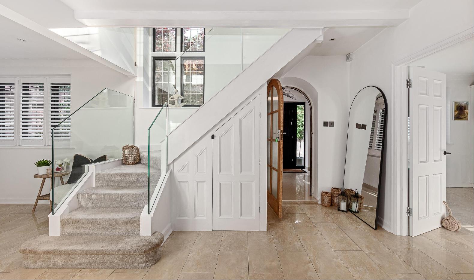
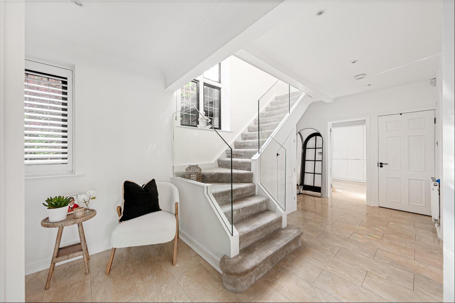
- For Sale
- Guide price 2,500,000 GBP
- Build Size: 3,801 ft2
- Land Size: 3,801 ft2
- Bedroom: 5
- Bathroom: 4
A substantial family home, situated on the exclusive Wilderness Estate, Sevenoaks.
Wilder House is a superb family home dating from the 1920s with later additions, set amidst immaculately landscaped grounds extending to 0.5 acres, offering a high degree of privacy, and situated on the exclusive Wildernesse Estate. Extended and modernised by the present owners, the property is immaculately presented throughout and provides well-proportioned accommodation combining open-plan living spaces with more formal entertaining areas, arranged over two floors, and amounts to just over 4300 sq. ft inclusive of the recently built detached triple garage. There are also the additional benefits of a generous landscaped rear garden with a resistance swimming pool, ornamental Koi Carp water feature, and extensive outdoor entertaining space. The front door opens into an enclosed inner porch with a door opening to the impressive light-filled entrance hall, which provides access to the principal reception rooms, and the kitchen/dining/family room. From the hallway, there is also access to a separate cloakroom w/c and a study with a fitted desk and storage. A real feature of the property is the open-plan kitchen/dining/family room which extends across the rear and enjoys a delightful seamless integration with the garden with bi-folding doors opening out onto the paved garden patio area. The contemporary style kitchen has been comprehensively fitted with a range of units by Schuller, complimented by Quartz worktops, which also extend to the large island providing a breakfast area. There is an extensive range of integrated Miele appliances, and a hot water tap, with a separate utility room adjacent. The open-plan area continues through to the family room which features an attractive vaulted height room, enjoying a dual aspect with bi-folding doors to two sides opening seamlessly onto the rear garden. At the front of the property is a separate room, utilised currently as a home gym with fitted storage and a floor-to-ceiling mirrored wall. The formal drawing room is triple aspect and of generous proportions with an attractive feature fireplace, and French doors which lead out to the garden. There is a further reception room used as a playroom which completes the accommodation on the ground floor. On the first floor, the principal suite is of wonderful proportions and benefits from a walk-through dressing room along with additional storage and two large windows to the front. The ensuite has a walk-in shower and is well-appointed. The secondary bedroom suite enjoys delightful views over the garden and a feature vaulted ceiling with exposed timbers. It also benefits from fitted wardrobes and a generous-sized ensuite bathroom room. There are three further double bedrooms, one of which also boasts an ensuite bathroom whilst the remaining bedrooms are served by a well-appointed family bathroom with a separate bath and walk-in shower. The landing area is spacious with feature glass balustrades and a large full-height window to the front. Gardens & Grounds The gardens and grounds surround the house and provide a wonderful private setting. Wilder Houses is set well into its plot with a long drive leading off Seal Hollow Road through electronic wrought iron gates to a substantial gravel-laid parking area to the front of the house, leading to the detached triple garage building. There are mature trees and shrubs providing privacy. The gardens include a heated resistance swimming pool, a feature ornamental Koi Carp water feature and an extensive paved terrace, providing excellent areas to entertain. The garden continues to mostly level area laid to lawn, in all they extend to approximately 0.5 acre and provide an excellent private setting. Tenure: Freehold Area: 0.5 Acres
Sevenoaks Station 1.6 miles, Sevenoaks High Street 1.3 miles, M25 (Jct 5) 2.8 miles, Sevenoaks School 1.5 Miles London 26.8 miles, (all distances approximate)Wilde
Wilder House is a superb family home dating from the 1920s with later additions, set amidst immaculately landscaped grounds extending to 0.5 acres, offering a high degree of privacy, and situated on the exclusive Wildernesse Estate. Extended and modernised by the present owners, the property is immaculately presented throughout and provides well-proportioned accommodation combining open-plan living spaces with more formal entertaining areas, arranged over two floors, and amounts to just over 4300 sq. ft inclusive of the recently built detached triple garage. There are also the additional benefits of a generous landscaped rear garden with a resistance swimming pool, ornamental Koi Carp water feature, and extensive outdoor entertaining space. The front door opens into an enclosed inner porch with a door opening to the impressive light-filled entrance hall, which provides access to the principal reception rooms, and the kitchen/dining/family room. From the hallway, there is also access to a separate cloakroom w/c and a study with a fitted desk and storage. A real feature of the property is the open-plan kitchen/dining/family room which extends across the rear and enjoys a delightful seamless integration with the garden with bi-folding doors opening out onto the paved garden patio area. The contemporary style kitchen has been comprehensively fitted with a range of units by Schuller, complimented by Quartz worktops, which also extend to the large island providing a breakfast area. There is an extensive range of integrated Miele appliances, and a hot water tap, with a separate utility room adjacent. The open-plan area continues through to the family room which features an attractive vaulted height room, enjoying a dual aspect with bi-folding doors to two sides opening seamlessly onto the rear garden. At the front of the property is a separate room, utilised currently as a home gym with fitted storage and a floor-to-ceiling mirrored wall. The formal drawing room is triple aspect and of generous proportions with an attractive feature fireplace, and French doors which lead out to the garden. There is a further reception room used as a playroom which completes the accommodation on the ground floor. On the first floor, the principal suite is of wonderful proportions and benefits from a walk-through dressing room along with additional storage and two large windows to the front. The ensuite has a walk-in shower and is well-appointed. The secondary bedroom suite enjoys delightful views over the garden and a feature vaulted ceiling with exposed timbers. It also benefits from fitted wardrobes and a generous-sized ensuite bathroom room. There are three further double bedrooms, one of which also boasts an ensuite bathroom whilst the remaining bedrooms are served by a well-appointed family bathroom with a separate bath and walk-in shower. The landing area is spacious with feature glass balustrades and a large full-height window to the front. Gardens & Grounds The gardens and grounds surround the house and provide a wonderful private setting. Wilder Houses is set well into its plot with a long drive leading off Seal Hollow Road through electronic wrought iron gates to a substantial gravel-laid parking area to the front of the house, leading to the detached triple garage building. There are mature trees and shrubs providing privacy. The gardens include a heated resistance swimming pool, a feature ornamental Koi Carp water feature and an extensive paved terrace, providing excellent areas to entertain. The garden continues to mostly level area laid to lawn, in all they extend to approximately 0.5 acre and provide an excellent private setting. Tenure: Freehold Area: 0.5 Acres
Sevenoaks Station 1.6 miles, Sevenoaks High Street 1.3 miles, M25 (Jct 5) 2.8 miles, Sevenoaks School 1.5 Miles London 26.8 miles, (all distances approximate)Wilde


