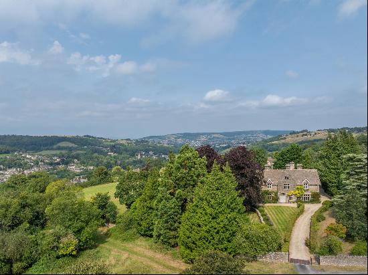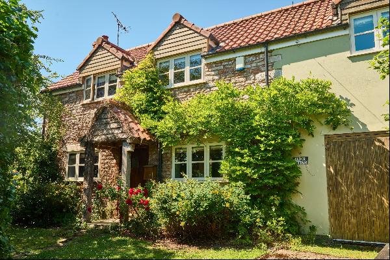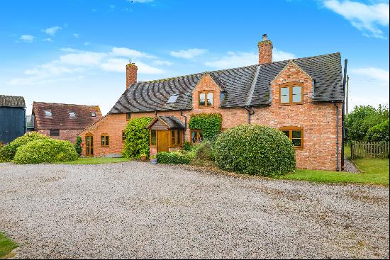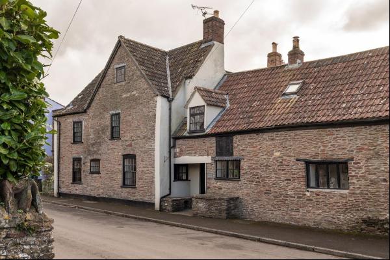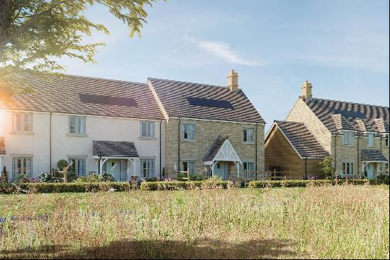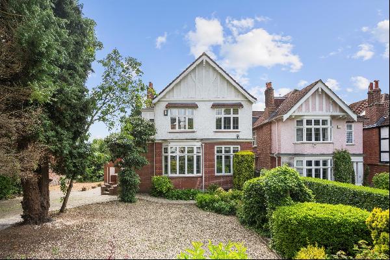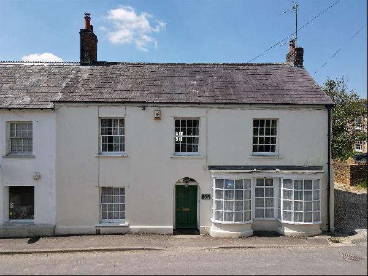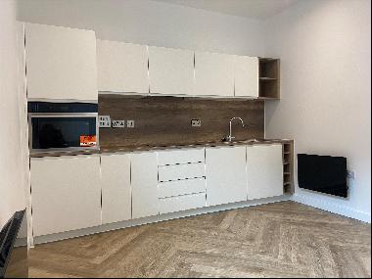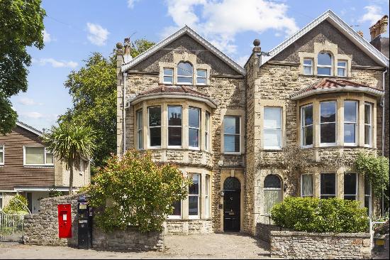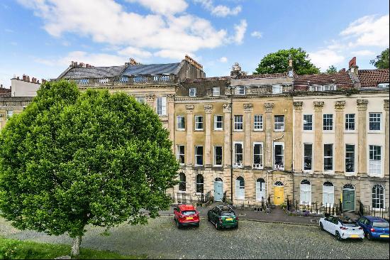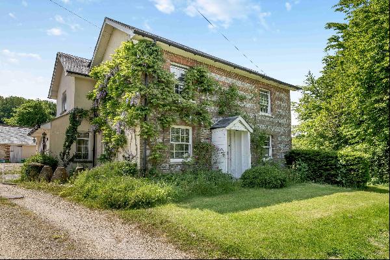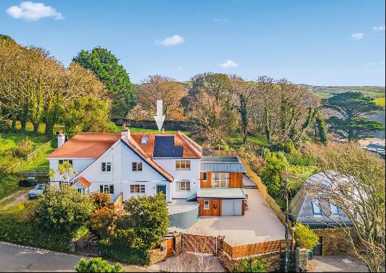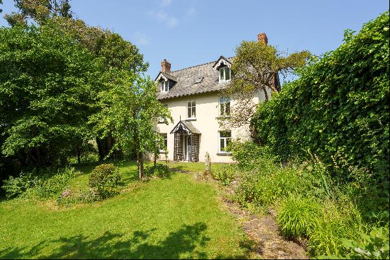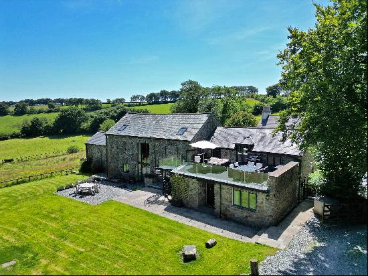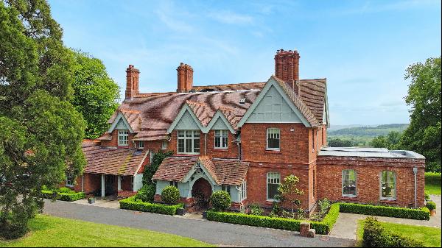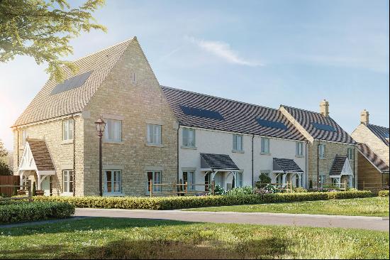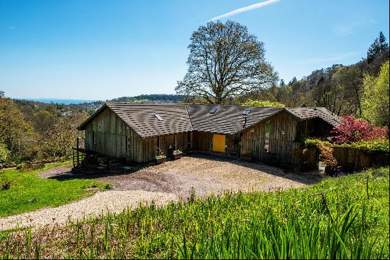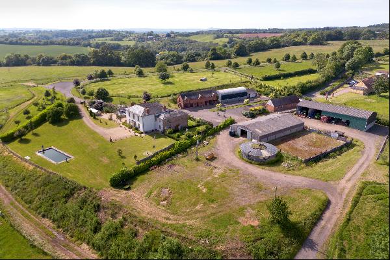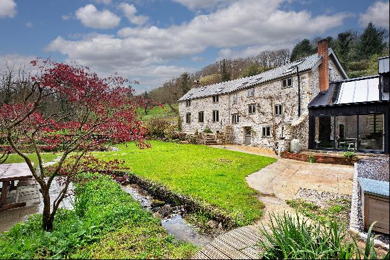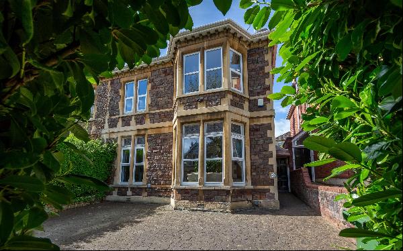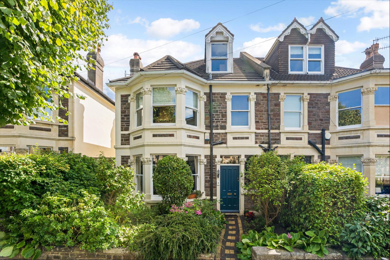
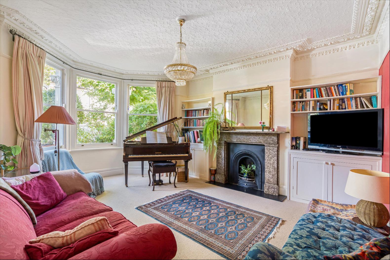
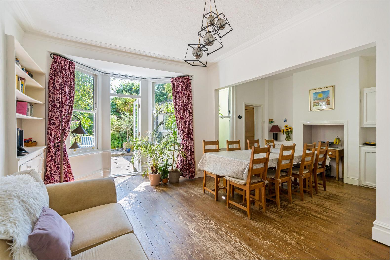
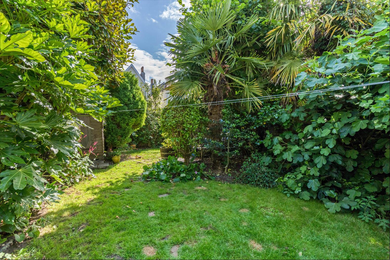
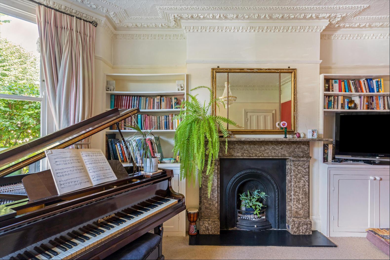
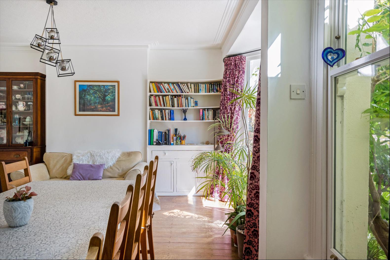
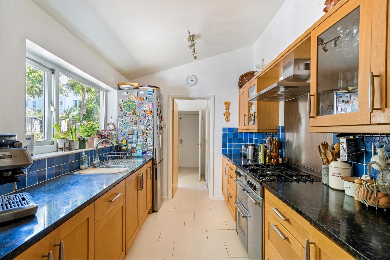
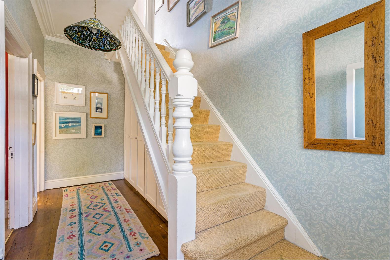
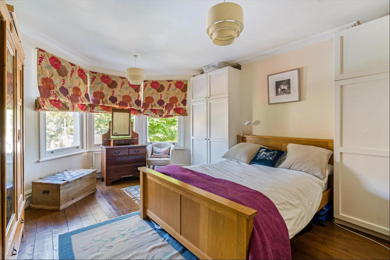
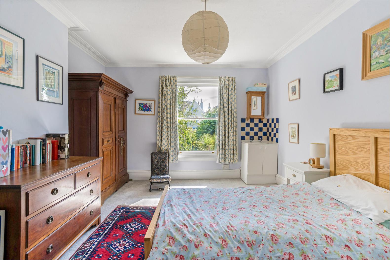
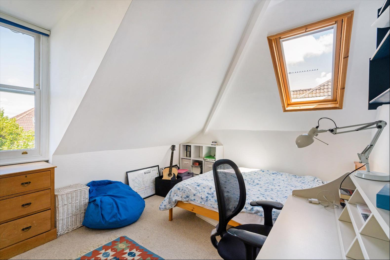
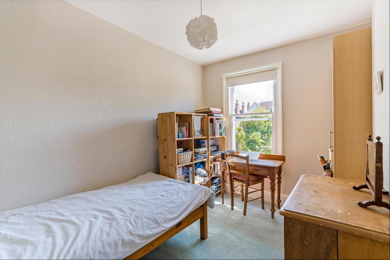
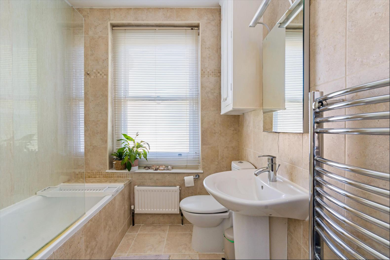
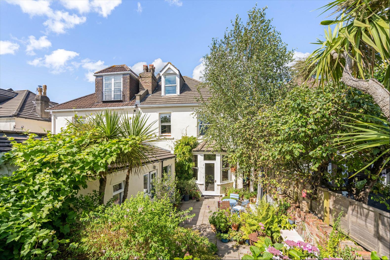
- For Sale
- Guide price 1,250,000 GBP
- Build Size: 1,899 ft2
- Land Size: 1,899 ft2
- Bedroom: 5
- Bathroom: 2
A three-storey Victorian family home with five double bedrooms and a south facing, 70-foot rear garden. Located on a tree-lined, residential avenue, just a short walk from Henleaze High Street.
No.19 enjoys the premium position on Henleaze Avenue; being in the very middle of the tree-lined Avenue and hugely benefits from its South facing orientation. This charming and incredibly spacious, family home, filled with natural light and character, has been lovingly maintained and retains many original period details.The approach to 19 Henleaze Avenue is via a pathway leading beside the front garden to the main front door of the property, where there is focal stained glass window, designed and handmade by a master craftsman, looking through to the porch.The ground floor boasts a spacious lounge with a wide bay window comprising 3 period style double glazed sash windows, a feature cast iron fireplace with marble surround, built in bookcases with storage cupboards beneath and intricate ceiling details and cornicing. The hallway and open plan family / dining room features wooden flooring throughout and make great use of the south facing aspect, with large double glazed sash windows and a French door opening to the patio space. Through this room is the kitchen with a range of fitted kitchen units, integrated appliances and a large, double-glazed window to the side which overlooks the rear garden and benefits from the south facing aspect. This follows through to the functional utility room and cloakroom, with additional access to the garden, and a downstairs toilet and shower room.On the first floor, there are three double bedrooms and a main bathroom. The largest of the bedrooms is at the front of the property, with a large bay window, stripped floorboards and built in wardrobe space, the other two bedrooms on this floor benefit from the southerly aspect, with views through to the rear garden. The second floor has two additional double bedrooms with eaves storage around the exterior walls.Outside, the property boasts of a large, level and private south facing 70-foot garden with gated side access, which hugely benefits from the orientation. The garden is established with feature palm trees, vine and fig tree and with a unique garden, designed to be enjoyed in 3 areas, including a barbecue and wood store area. The front garden is also planted with mature shrubs, and two pathways paved with period tiles, one leading to the front door, the other for side access to the rear garden.
Henleaze Avenue is a highly desirable street, located in The Downs conservation area, that connects Henleaze Road and Westbury Road. The beautiful Clifton and Durdham Downs is 10 minutes away, as are a range of shops on Henleaze Avenue, including a greengrocer, butcher, bakeries, cafes, and restaurants. Additionally, there is a nearby Waitrose, cinema and further award winning restaurants. There are excellent transport links to the city centre and two hospitals, both BRI and the closer Southmead hospital, and shopping at Cribbs Causeway. It also benefits from close proximity and catchment areas for outstanding primary schools and two highly rated state secondary schools.It is 5 minutes from Badminton School which is a top performing private girls school and the school Redmaids High School, which achieves outstanding results in Bristol.The property is in an excellent ideal location for families and professionals.
No.19 enjoys the premium position on Henleaze Avenue; being in the very middle of the tree-lined Avenue and hugely benefits from its South facing orientation. This charming and incredibly spacious, family home, filled with natural light and character, has been lovingly maintained and retains many original period details.The approach to 19 Henleaze Avenue is via a pathway leading beside the front garden to the main front door of the property, where there is focal stained glass window, designed and handmade by a master craftsman, looking through to the porch.The ground floor boasts a spacious lounge with a wide bay window comprising 3 period style double glazed sash windows, a feature cast iron fireplace with marble surround, built in bookcases with storage cupboards beneath and intricate ceiling details and cornicing. The hallway and open plan family / dining room features wooden flooring throughout and make great use of the south facing aspect, with large double glazed sash windows and a French door opening to the patio space. Through this room is the kitchen with a range of fitted kitchen units, integrated appliances and a large, double-glazed window to the side which overlooks the rear garden and benefits from the south facing aspect. This follows through to the functional utility room and cloakroom, with additional access to the garden, and a downstairs toilet and shower room.On the first floor, there are three double bedrooms and a main bathroom. The largest of the bedrooms is at the front of the property, with a large bay window, stripped floorboards and built in wardrobe space, the other two bedrooms on this floor benefit from the southerly aspect, with views through to the rear garden. The second floor has two additional double bedrooms with eaves storage around the exterior walls.Outside, the property boasts of a large, level and private south facing 70-foot garden with gated side access, which hugely benefits from the orientation. The garden is established with feature palm trees, vine and fig tree and with a unique garden, designed to be enjoyed in 3 areas, including a barbecue and wood store area. The front garden is also planted with mature shrubs, and two pathways paved with period tiles, one leading to the front door, the other for side access to the rear garden.
Henleaze Avenue is a highly desirable street, located in The Downs conservation area, that connects Henleaze Road and Westbury Road. The beautiful Clifton and Durdham Downs is 10 minutes away, as are a range of shops on Henleaze Avenue, including a greengrocer, butcher, bakeries, cafes, and restaurants. Additionally, there is a nearby Waitrose, cinema and further award winning restaurants. There are excellent transport links to the city centre and two hospitals, both BRI and the closer Southmead hospital, and shopping at Cribbs Causeway. It also benefits from close proximity and catchment areas for outstanding primary schools and two highly rated state secondary schools.It is 5 minutes from Badminton School which is a top performing private girls school and the school Redmaids High School, which achieves outstanding results in Bristol.The property is in an excellent ideal location for families and professionals.


