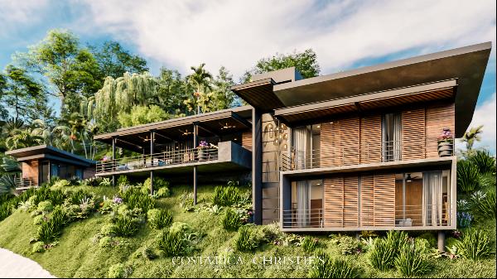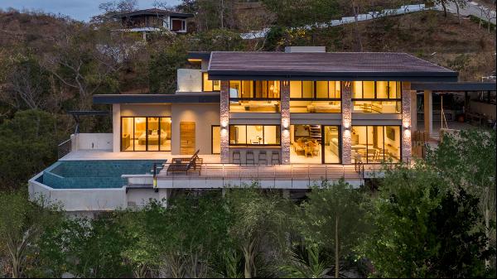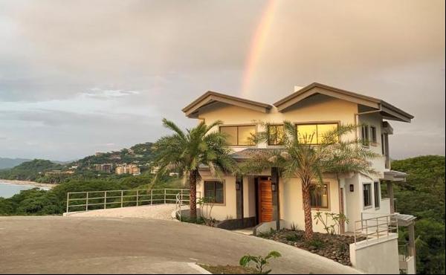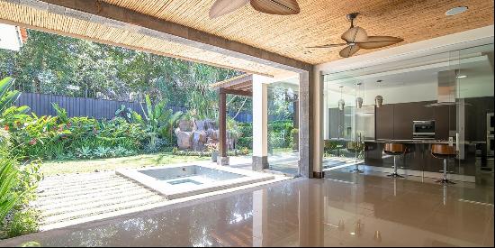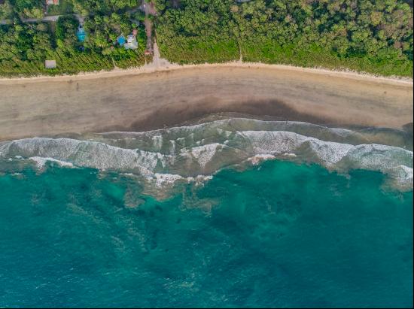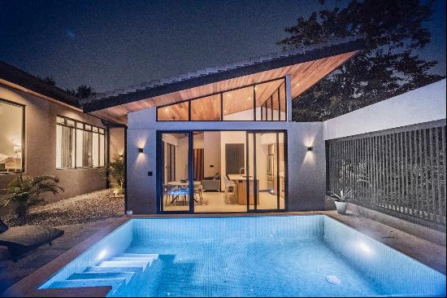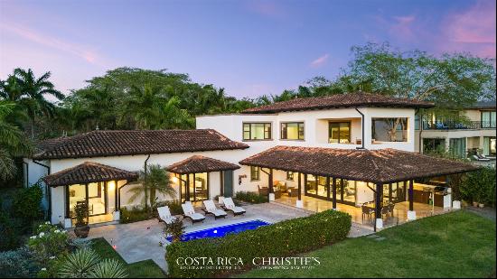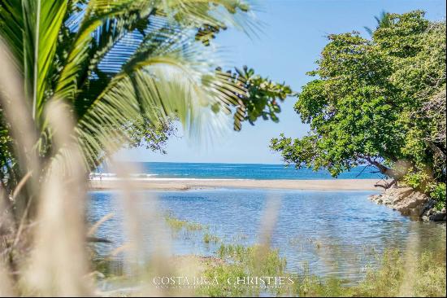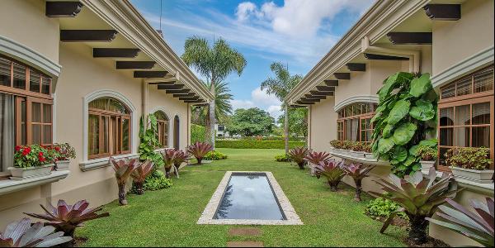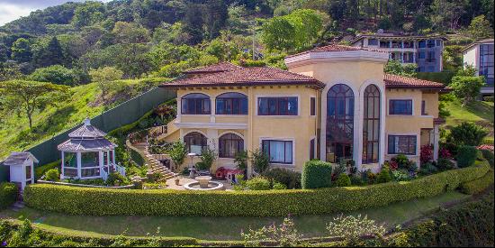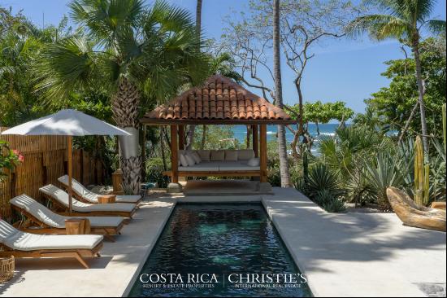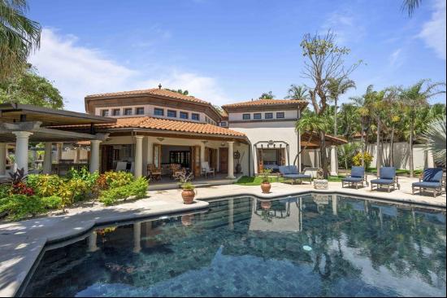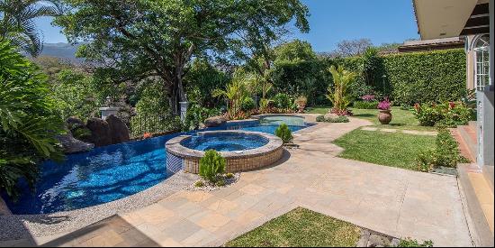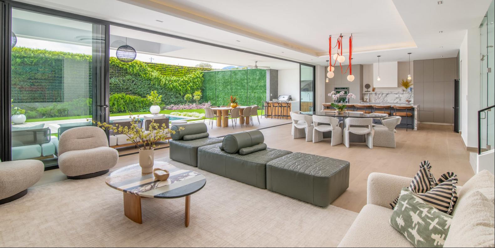
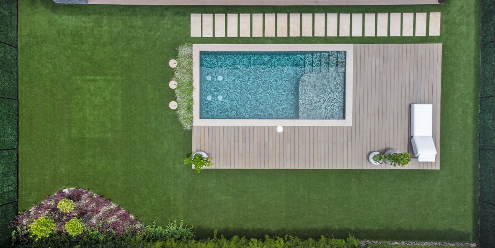
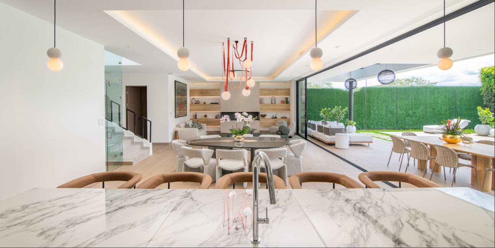
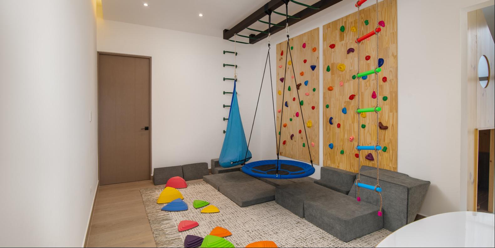
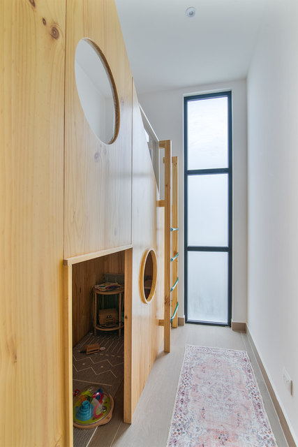
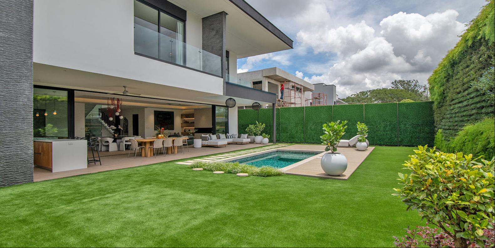
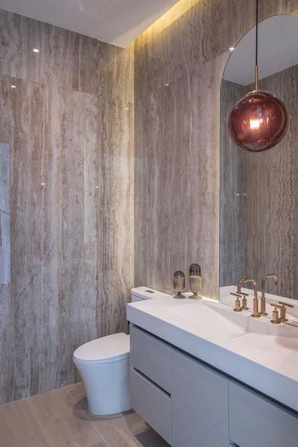
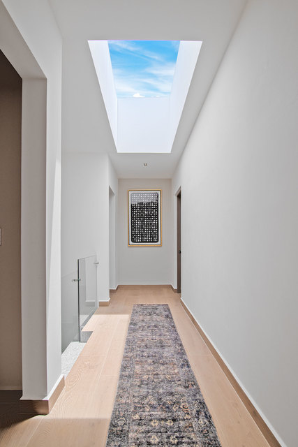
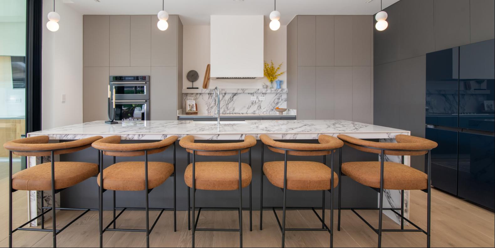
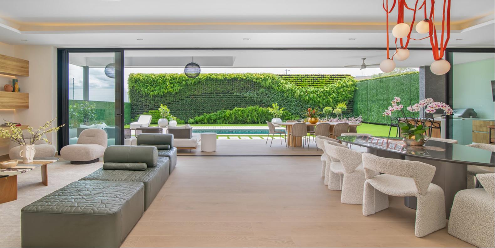
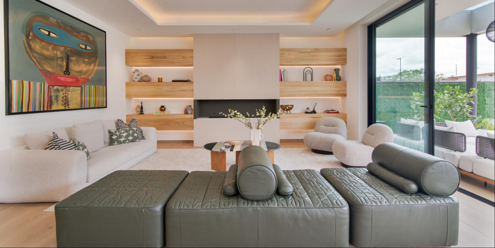
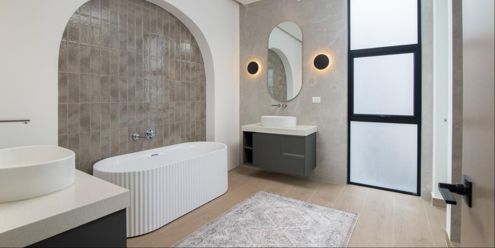
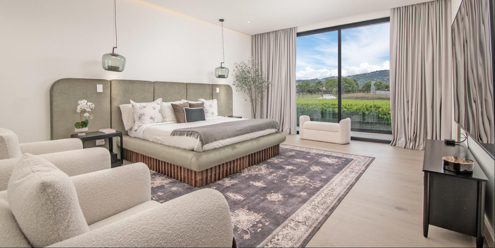
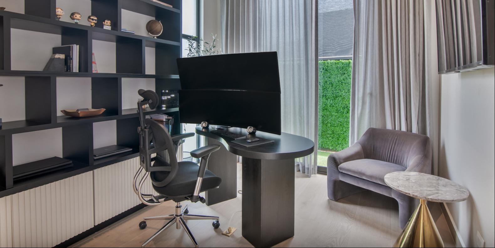
- For Sale
- USD 1,400,000
- Build Size: 6,135 ft2
- Property Type: Single Family Home
- Bedroom: 5
- Bathroom: 5
- Half Bathroom: 1
Santa Ana Interior Design Home is a stunning contemporary residence in the heart of Santa Ana, one of Costa Rica's most desirable residential areas on the west side of San José. This two-story masterpiece is perfect for those who appreciate meticulous interior design and beautifully crafted outdoor spaces with a fresh feel throughout. Every corner of this home reflects a commitment to elegance and style, ensuring that no detail is overlooked.Santa Ana Interior Design Home greets you with a spacious hallway that leads to the expansive social area. This area includes a living room, dining room, and kitchen, all seamlessly integrated for easy living and entertaining. The living room is adorned with side shelves featuring custom lighting, ideal for showcasing your favorite decor pieces. At the same time, the kitchen is a modern culinary haven, boasting a large island with white porcelain countertops veined with subtle gray.A particularly striking feature of the interior social area is the small, illuminated wine bar tucked under the staircase—a unique and original touch that adds character to the home.From the social area, sliding doors open to a covered terrace equipped with a built-in bar and BBQ, leading out to a heated pool. This area is perfect for entertaining guests, surrounded by a sunbathing area and a lush living wall for a full sensory experience.The private area of Interior Design Home begins on the first floor, where to the left of the central hallway, you'll find a stylish office with built-in cabinetry, followed by a complete guest bedroom. This bedroom features an en-suite bathroom, beautifully finished with floor-to-ceiling porcelain tiles, chosen to perfectly complement and enhance the space.On the second floor there are three secondary bedrooms, each equipped with built-in cassette-style air conditioning and private balconies. Two of these bedrooms have wall closets, while the largest offers a walk-in closet and a built-in study area. Each room is uniquely styled, with elegant lighting adding to the ambiance. The master bedroom at Santa Ana Interior Design Home is a luxurious retreat, complete with a balcony and an extraordinary en-suite bathroom. The bathroom is decorated in a palette of grays and whites and features a ceramic tub framed by an elegant arch. The master suite also includes a spacious walk-in closet with a built-in vanity. Additionally, this floor hosts a large TV lounge, a small office area, and a spacious playroom with handrails, climbing spaces, and a dollhouse—perfect for a family with children.Adjacent to the first-floor guest bedroom is a half-bath for visitors, while the same floor also includes a more private area with a pantry, a service room and bathroom, and a laundry area. The home offers ample parking, with a covered garage for three cars and additional space for three more vehicles outside.The home is equipped with modern conveniences such as an automatic irrigation system, eight air conditioning units in all bedrooms and social areas, a water storage tank with a pump, and two storage rooms. Finally, all bathrooms are designed with neutral-tone porcelain tiles, showcasing the home's sophisticated interior design.Located in Santa Ana, Interior Design Home benefits from the area's rapid development while still offering the charm of a traditional Costa Rican town. Santa Ana is known for its temperate climate and is easily accessible via Route 27, just five minutes from Lindora. This vibrant area has become a hub for business and gourmet dining, yet it still retains its small-town feel with local farmers' markets, boutique shops, and restaurants.With its meticulously designed interiors, expansive social areas, and luxurious private spaces, Interior Design Home perfectly balances modern elegance with the warmth of a traditional Costa Rican setting.


