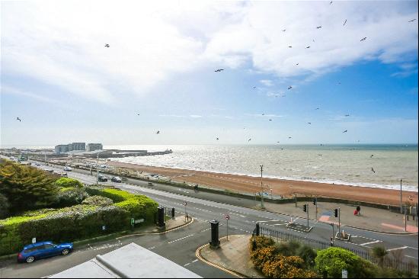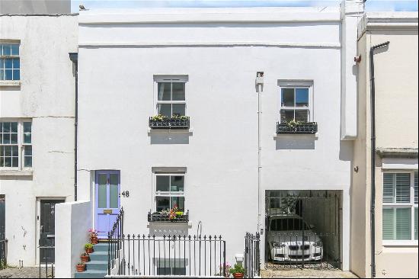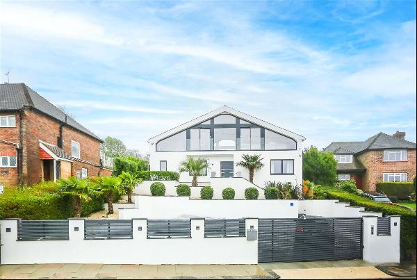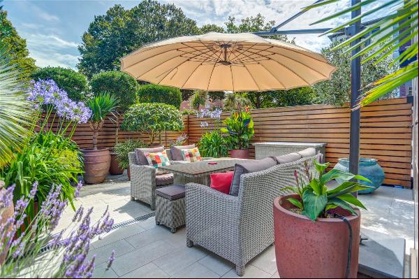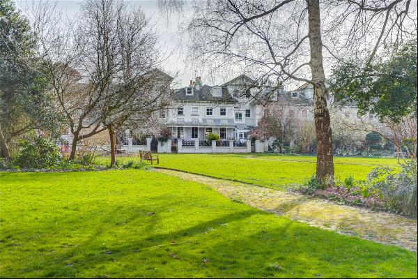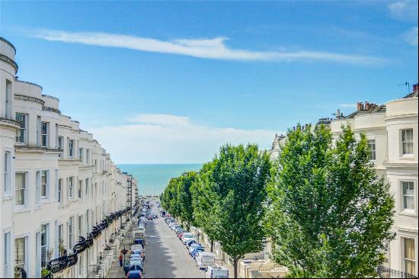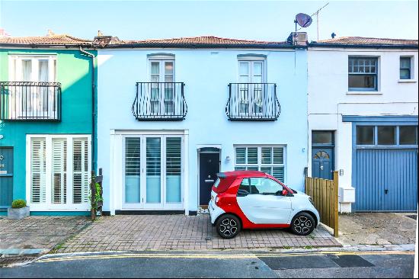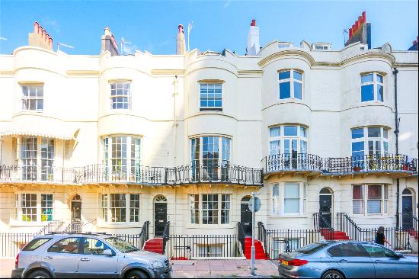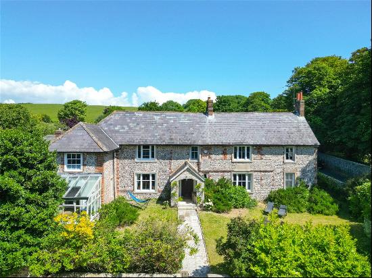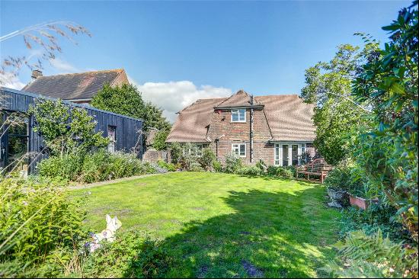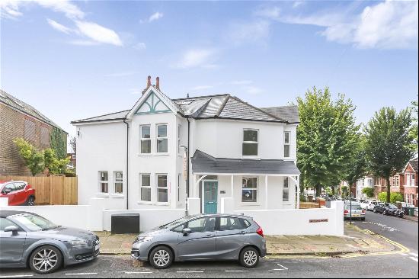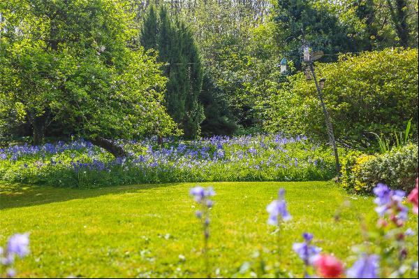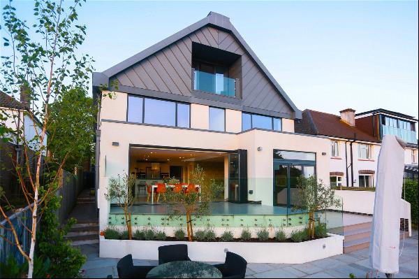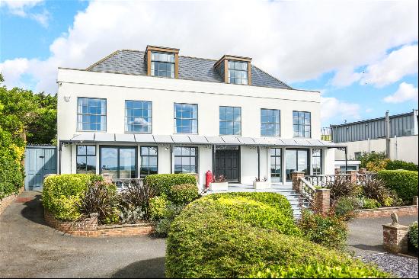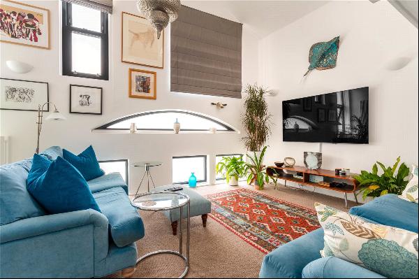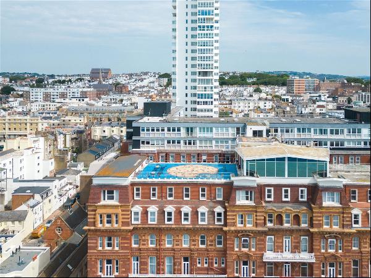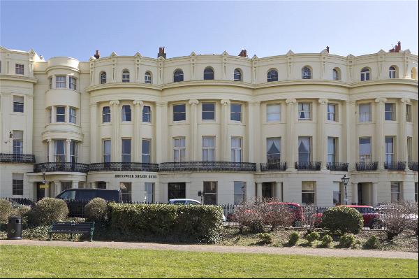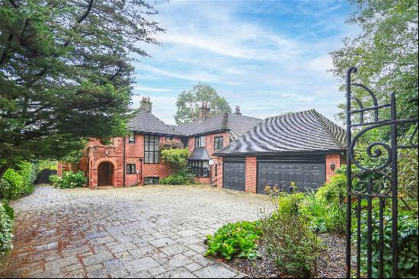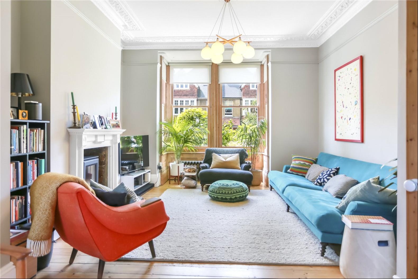
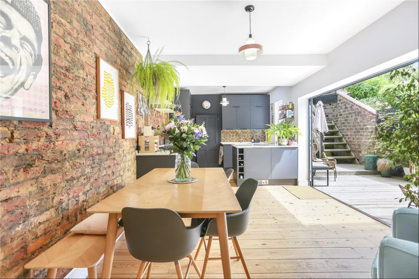
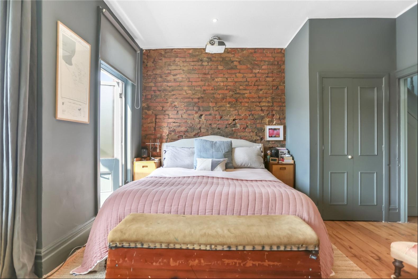
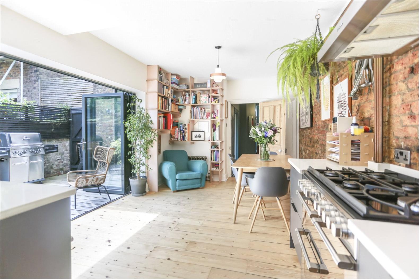
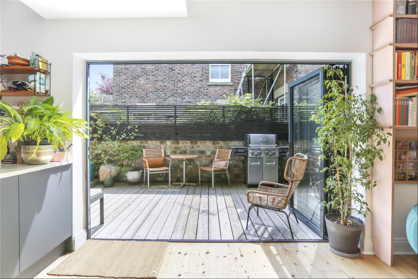
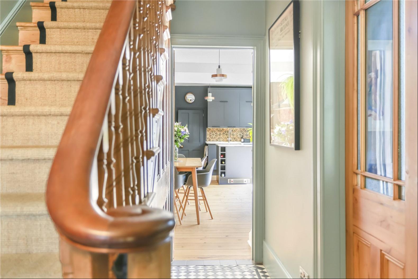
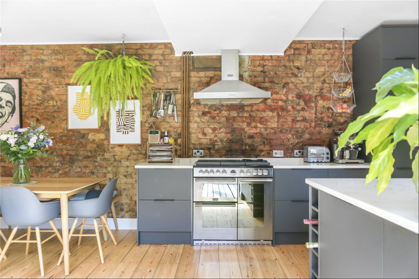
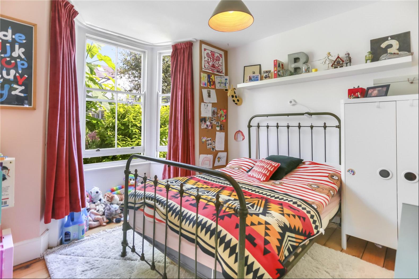
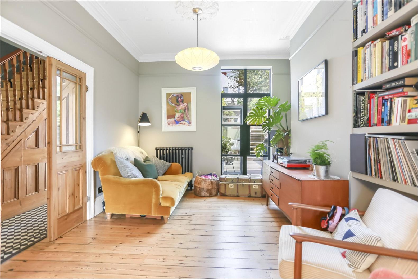
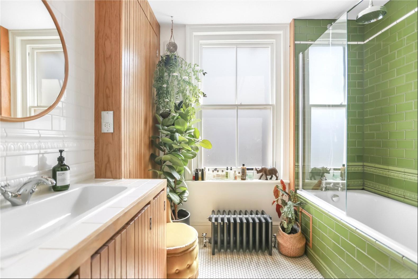
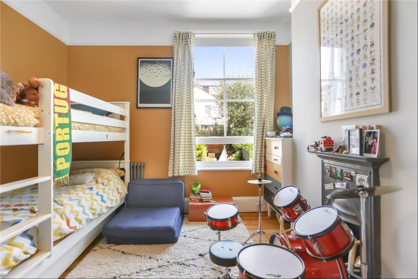
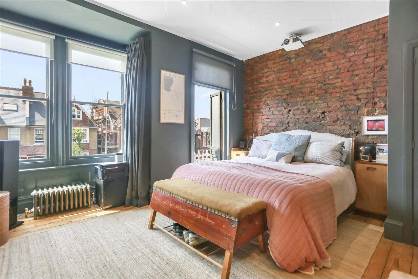
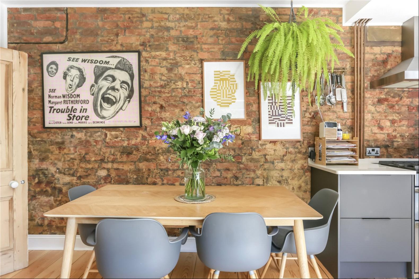
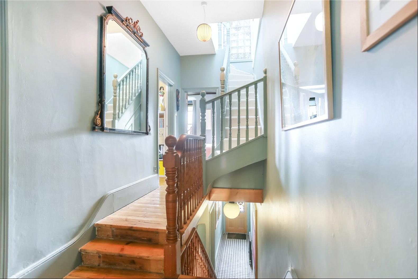
- For Sale
- GBP 1,000,000
- Build Size: 1,668 ft2
- Property Style: Traditional
- Bedroom: 4
- Bathroom: 1
Set upon a leafy avenue in the Preston Park conservation area, parallel to both Preston Park and Blakers Park, this family abode is replete with period features, including large square fronted bay windows, feature fireplaces, wooden flooring, a decorative front balcony and high ceilings with incredibly detailed cornicing, all meticulously preserved to maintain its historic charm whilst also renovated with modern family living in mind.
Opening from feature double doors from the welcoming checker tiled entrance hallway, the grand double length reception room has been lovingly restored with wooden square bay windows letting plenty of light, playing against the decorated warm neutral tones. Encapsulating the grandeur of Edwardian styling, the room is enveloped in an ornate acanthus cornicing and ceiling rose. To the rear, a double height Crittall style door, leads to the garden beyond.
On to the open plan kitchen diner, dramatic dark tones of the cabinetry set against the exposed brickwork and natural light of the wooden floors for a sensational finish. For everyday family convenience, a separate utility and ground floor cloakroom is accessed from the back of the kitchen. Cleverly designed bi fold doors open to a level decking in the garden, perfect for social gatherings.
Upstairs, the first three double bedrooms are situated. The primary suite sits at the front of the property. Fitted with a sleek wall of dark wooden cupboards, the primary is large space for a quiet place away from the family, whilst you can sit and watch the world go by from the pretty iron work detailed balcony. The family bathroom is tiled in an olive and white tone with bevelled detailing and wooden panel cabinetry, with a separate toilet.
Two more bedrooms feature, the bedroom towards the back of the property over looks the verdant outlook of the garden. On the second floor a well appointed double bedroom with Velux window and built in wardrobes.
Outside
From the kitchen bi fold doors or the Crittle door from the living room, the two level garden opens on to a sunny decked area, stepping up to the larger patio the current owners have designed a easy to maintain lush planted foliage gives a private screen. The upper patio is plenty big enough for table and chairs for stylish alfresco dining.
Set a stone's throw from Preston Park, Blakers Park and Hollingbury Park and Woods, this home enjoys a green surrounding while offering ease of commute with proximity to Preston Park, Brighton, and London Road train stations and the A27/A23.
Local schools ranging from junior to college age are outstanding, with some of the best Secondary schools in the area including Dorothy Stringer and Varndean with Independent Brighton College, Windlesham and Brighton and Hove High School nearby.
Whether you're navigating the Brighton Laines, exploring the Seven Dials, or enjoying a day at the beach, everything is just a short journey away.
From boutique shops and cosy cafes at Fiveways and London Road, to schools of repute, everything you need is within easy reach. Golf enthusiasts can perfect their swing at Hollingbury Golf Course, while nature lovers can explore the South Downs' breath-taking vistas.
Beaconsfield Villas is situated in parking zone J. The council tax band is E.
Opening from feature double doors from the welcoming checker tiled entrance hallway, the grand double length reception room has been lovingly restored with wooden square bay windows letting plenty of light, playing against the decorated warm neutral tones. Encapsulating the grandeur of Edwardian styling, the room is enveloped in an ornate acanthus cornicing and ceiling rose. To the rear, a double height Crittall style door, leads to the garden beyond.
On to the open plan kitchen diner, dramatic dark tones of the cabinetry set against the exposed brickwork and natural light of the wooden floors for a sensational finish. For everyday family convenience, a separate utility and ground floor cloakroom is accessed from the back of the kitchen. Cleverly designed bi fold doors open to a level decking in the garden, perfect for social gatherings.
Upstairs, the first three double bedrooms are situated. The primary suite sits at the front of the property. Fitted with a sleek wall of dark wooden cupboards, the primary is large space for a quiet place away from the family, whilst you can sit and watch the world go by from the pretty iron work detailed balcony. The family bathroom is tiled in an olive and white tone with bevelled detailing and wooden panel cabinetry, with a separate toilet.
Two more bedrooms feature, the bedroom towards the back of the property over looks the verdant outlook of the garden. On the second floor a well appointed double bedroom with Velux window and built in wardrobes.
Outside
From the kitchen bi fold doors or the Crittle door from the living room, the two level garden opens on to a sunny decked area, stepping up to the larger patio the current owners have designed a easy to maintain lush planted foliage gives a private screen. The upper patio is plenty big enough for table and chairs for stylish alfresco dining.
Set a stone's throw from Preston Park, Blakers Park and Hollingbury Park and Woods, this home enjoys a green surrounding while offering ease of commute with proximity to Preston Park, Brighton, and London Road train stations and the A27/A23.
Local schools ranging from junior to college age are outstanding, with some of the best Secondary schools in the area including Dorothy Stringer and Varndean with Independent Brighton College, Windlesham and Brighton and Hove High School nearby.
Whether you're navigating the Brighton Laines, exploring the Seven Dials, or enjoying a day at the beach, everything is just a short journey away.
From boutique shops and cosy cafes at Fiveways and London Road, to schools of repute, everything you need is within easy reach. Golf enthusiasts can perfect their swing at Hollingbury Golf Course, while nature lovers can explore the South Downs' breath-taking vistas.
Beaconsfield Villas is situated in parking zone J. The council tax band is E.



