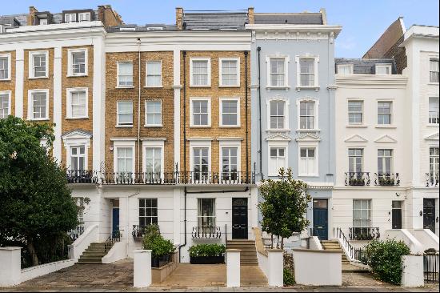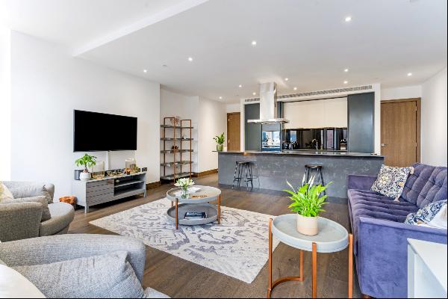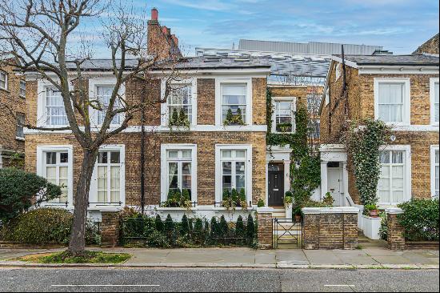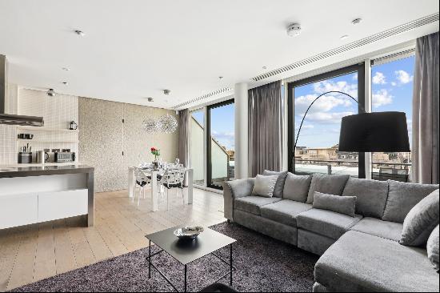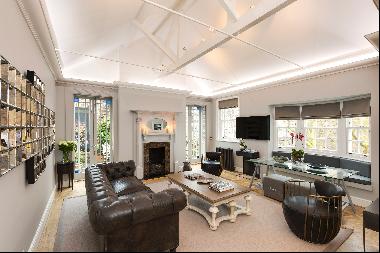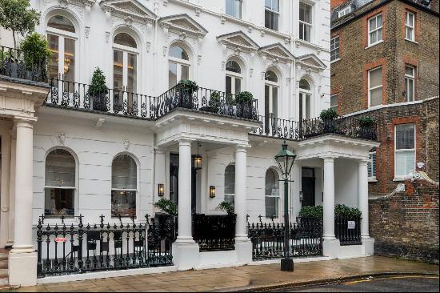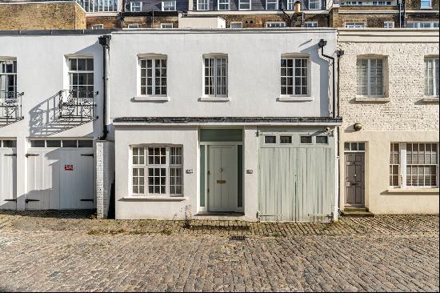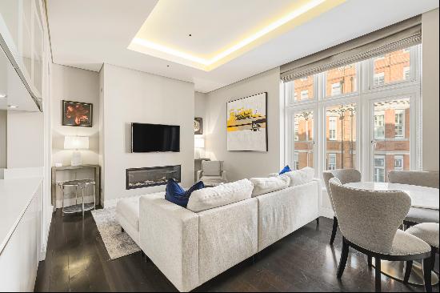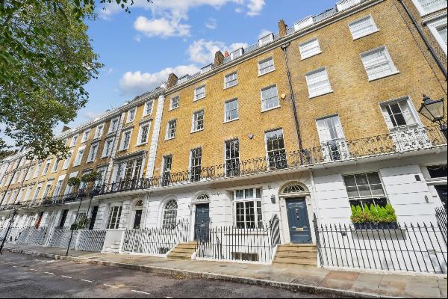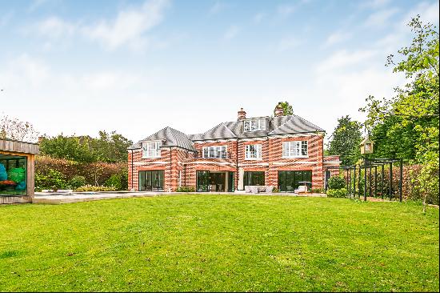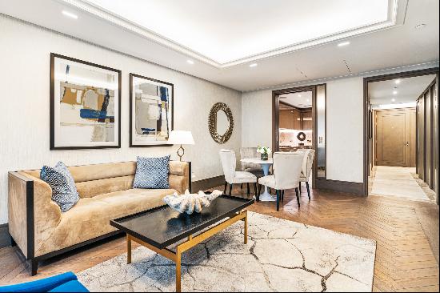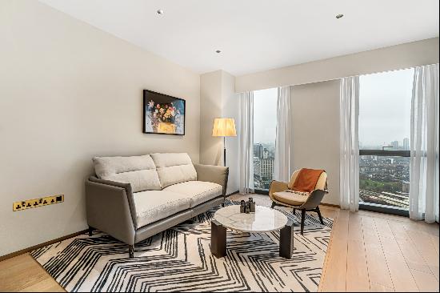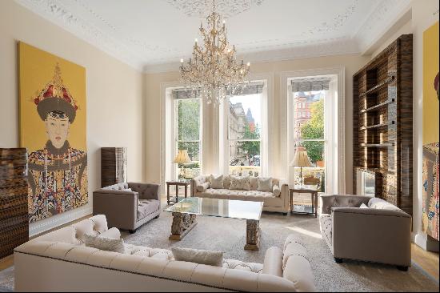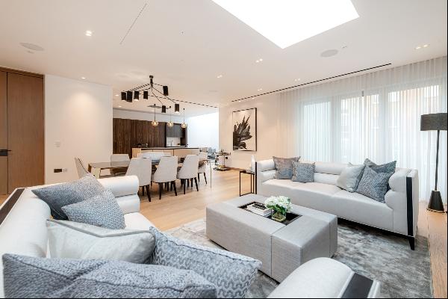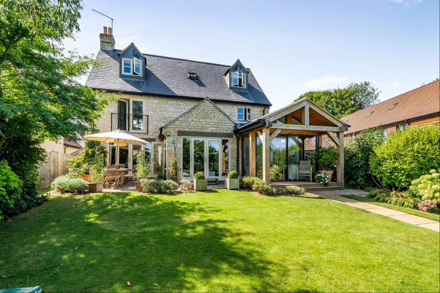
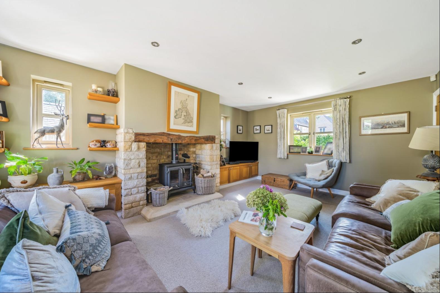
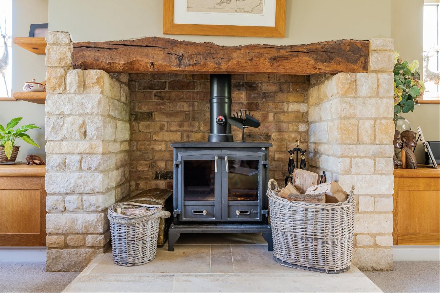
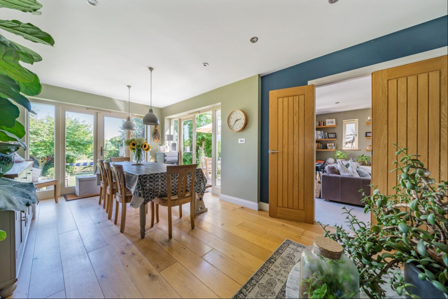
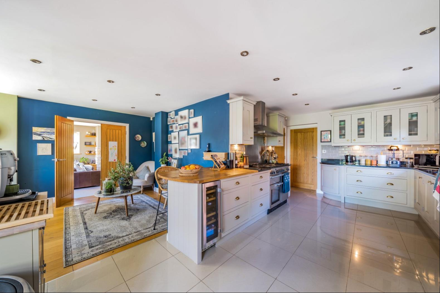
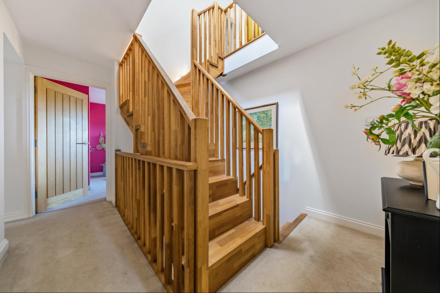
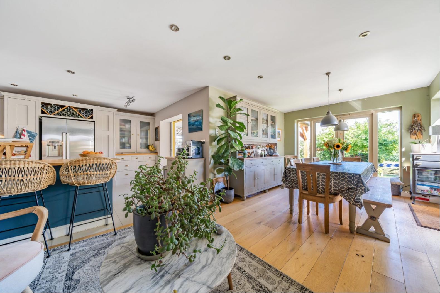
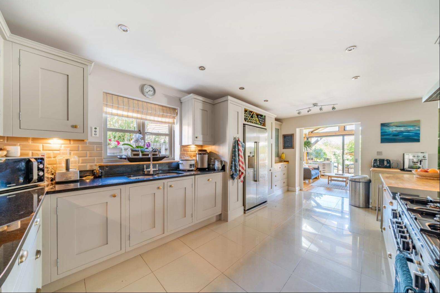
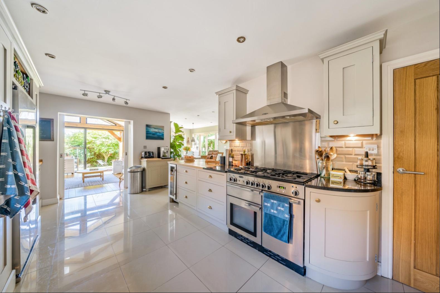
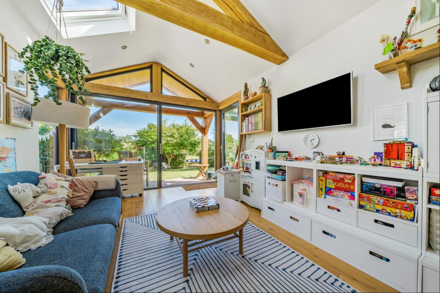
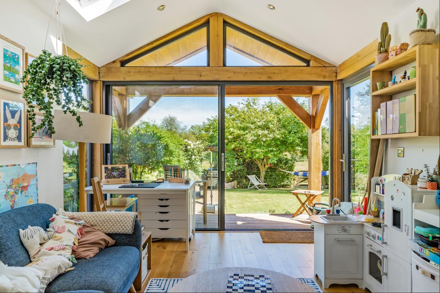
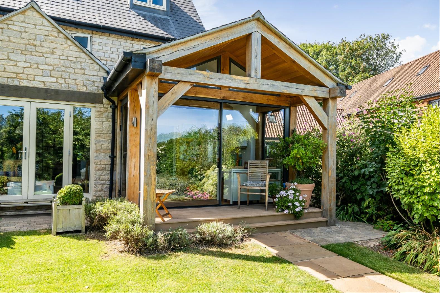
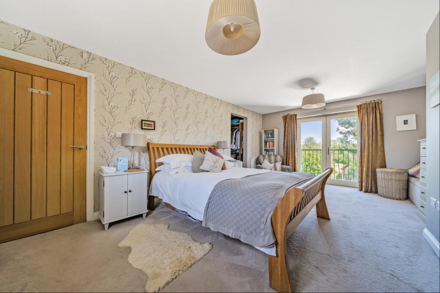
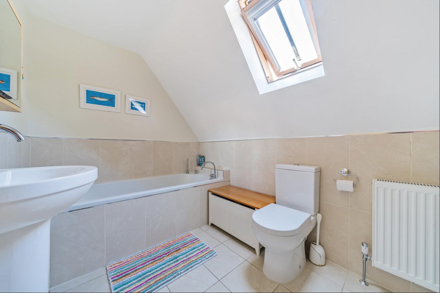
- For Sale
- Guided Price: GBP 925,000
- Build Size: 2,663 ft2
- Property Type: Single Family Home
- Bedroom: 6
Location
The property is in the village of Ketton, close to historic Stamford and surrounded by beautiful Rutland countryside. The village has an outstanding-rated primary school, a village pub and a local shop, church and sports club, including tennis, cricket and bowls. While Stamford has excellent amenities, including a range of high street and independent retailers, a theatre and arts centre and a selection of cafés, restaurants and pubs. Independent schooling in the area includes Stamford Junior School and Stamford Endowed Schools,Copthill Independent Primary School and Oakham School along with many outstanding state schools.
The village is just four miles from Stamford town centre and three miles from the A1. Stamford’s station provides services to Peterborough (connecting to London Kings Cross services in approximately 50mins) and to Cambridge.
Description
Tucked away off the main street in the desirable village of Ketton, the property occupies an enviable position, a short distance from the village shop, church, school and park, one of a small group of stone houses, built in 2012.
To the front of the property there is a double garage with parking for two cars, and a pathway with mature planted border, leading you to the front door; an apricot tree lining the sunny west facing wall. This warm, six bedroom, three bathroom family home has a separate sitting room, and an open plan dining area, snug and sun room which wrap around the kitchen and ultimately draw you into the fabulous garden.
The welcoming entrance hallway has wooden flooring, an under stairs storage cupboard, W.C. and coat/boot area leading to the integral double garage, which is being used for storage and currently has space for one car.
Doors lead off the hallway to the kitchen, sitting room and utility. A bespoke wooden staircase leads to the two floors above.
The sitting room, with feature beamed fireplace and log burner, has fitted wooden cupboards either side of the fireplace, dual aspect windows and double doors to the patio and garden with splendid views over the fields.
The rear of the house is open plan, filled with light and split into a designated dining room, snug and sun room all with wooden flooring, and double doors to garden. The kitchen, with gloss stone floor tiles, has solid wood hand painted cabinets crafted by Wychwood Cabinet Makers, and a mixture of wood and black granite worktops with under cabinet lighting. There is a double oven electric range, with a five ring gas hob and stainless steel extractor fan, a double sink, dishwasher and fridge freezer with pull out larders either side and a built-in wooden dresser giving plenty of storage throughout. The same bespoke cabinets adorn the utility room, with wooden worktops, sink, with space for washer and dryer, and storage cupboard and a door giving access to the side of the property. Off the kitchen is the beautifully built sun room, with apex roof, a glass gable end and sliding double doors, and again, lovely views of the garden. A raised wooden sun deck completes this splendid addition to the house.
Rising to the first floor landing, there are three bedrooms and a study or single bedroom.
The principal bedroom, with dual aspect and double doors to a juliet balcony, with wonderful views over the fields to the rear, a walk through dressing area, with built in cupboards and hanging space, leading to the en suite with separate rain shower cubicle, bath, W.C and basin.
Bedroom two a double, with dual aspect windows at the front of the house.
Bedroom three, a large double with window to rear and a double fitted wardrobe.
Bedroom four a single, currently used as a study, with velux window.
A spacious family bathroom, with tiled flooring, bath, and separate shower, W.C. basin and single velux window completes the first floor.
Stairs leading to the 2nd floor landing with built in single cupboard and double airing cupboard, loft hatch, and a single velux window.
Bedroom five and six, both doubles in the eaves, with windows to the rear.
A shower room with shower cubicle, W.C and basin completes this floor.
Outside:
The beautiful lawned garden is inviting with mature borders and trees including a plum tree, silver birch and elder providing shade in the summer. The 3 bar gate overlooks the fields beyond with hornbeam hedging either side. Low level lighting is fitted around the borders and trees giving another dimension to enjoy in the evenings. The patio provides space to entertain with doors from both the dining and sitting rooms. A pathway takes you past more mature borders to The Lookout, a sunken private space for relaxed entertaining with uninterrupted field views, wooden seating and wooden backdrop panelling, a low stone wall either side and corrugated roof and space for BBQ.
To one side of the house is a small shed, log store and path to the front gate and on the other side a lean-to green house.
There are guest parking spaces ahead of you as you come off the main road into The Long Barn Mews.
The property is in the village of Ketton, close to historic Stamford and surrounded by beautiful Rutland countryside. The village has an outstanding-rated primary school, a village pub and a local shop, church and sports club, including tennis, cricket and bowls. While Stamford has excellent amenities, including a range of high street and independent retailers, a theatre and arts centre and a selection of cafés, restaurants and pubs. Independent schooling in the area includes Stamford Junior School and Stamford Endowed Schools,Copthill Independent Primary School and Oakham School along with many outstanding state schools.
The village is just four miles from Stamford town centre and three miles from the A1. Stamford’s station provides services to Peterborough (connecting to London Kings Cross services in approximately 50mins) and to Cambridge.
Description
Tucked away off the main street in the desirable village of Ketton, the property occupies an enviable position, a short distance from the village shop, church, school and park, one of a small group of stone houses, built in 2012.
To the front of the property there is a double garage with parking for two cars, and a pathway with mature planted border, leading you to the front door; an apricot tree lining the sunny west facing wall. This warm, six bedroom, three bathroom family home has a separate sitting room, and an open plan dining area, snug and sun room which wrap around the kitchen and ultimately draw you into the fabulous garden.
The welcoming entrance hallway has wooden flooring, an under stairs storage cupboard, W.C. and coat/boot area leading to the integral double garage, which is being used for storage and currently has space for one car.
Doors lead off the hallway to the kitchen, sitting room and utility. A bespoke wooden staircase leads to the two floors above.
The sitting room, with feature beamed fireplace and log burner, has fitted wooden cupboards either side of the fireplace, dual aspect windows and double doors to the patio and garden with splendid views over the fields.
The rear of the house is open plan, filled with light and split into a designated dining room, snug and sun room all with wooden flooring, and double doors to garden. The kitchen, with gloss stone floor tiles, has solid wood hand painted cabinets crafted by Wychwood Cabinet Makers, and a mixture of wood and black granite worktops with under cabinet lighting. There is a double oven electric range, with a five ring gas hob and stainless steel extractor fan, a double sink, dishwasher and fridge freezer with pull out larders either side and a built-in wooden dresser giving plenty of storage throughout. The same bespoke cabinets adorn the utility room, with wooden worktops, sink, with space for washer and dryer, and storage cupboard and a door giving access to the side of the property. Off the kitchen is the beautifully built sun room, with apex roof, a glass gable end and sliding double doors, and again, lovely views of the garden. A raised wooden sun deck completes this splendid addition to the house.
Rising to the first floor landing, there are three bedrooms and a study or single bedroom.
The principal bedroom, with dual aspect and double doors to a juliet balcony, with wonderful views over the fields to the rear, a walk through dressing area, with built in cupboards and hanging space, leading to the en suite with separate rain shower cubicle, bath, W.C and basin.
Bedroom two a double, with dual aspect windows at the front of the house.
Bedroom three, a large double with window to rear and a double fitted wardrobe.
Bedroom four a single, currently used as a study, with velux window.
A spacious family bathroom, with tiled flooring, bath, and separate shower, W.C. basin and single velux window completes the first floor.
Stairs leading to the 2nd floor landing with built in single cupboard and double airing cupboard, loft hatch, and a single velux window.
Bedroom five and six, both doubles in the eaves, with windows to the rear.
A shower room with shower cubicle, W.C and basin completes this floor.
Outside:
The beautiful lawned garden is inviting with mature borders and trees including a plum tree, silver birch and elder providing shade in the summer. The 3 bar gate overlooks the fields beyond with hornbeam hedging either side. Low level lighting is fitted around the borders and trees giving another dimension to enjoy in the evenings. The patio provides space to entertain with doors from both the dining and sitting rooms. A pathway takes you past more mature borders to The Lookout, a sunken private space for relaxed entertaining with uninterrupted field views, wooden seating and wooden backdrop panelling, a low stone wall either side and corrugated roof and space for BBQ.
To one side of the house is a small shed, log store and path to the front gate and on the other side a lean-to green house.
There are guest parking spaces ahead of you as you come off the main road into The Long Barn Mews.



