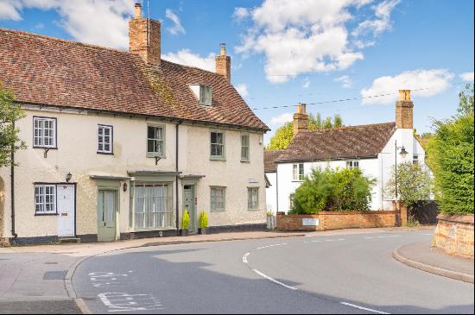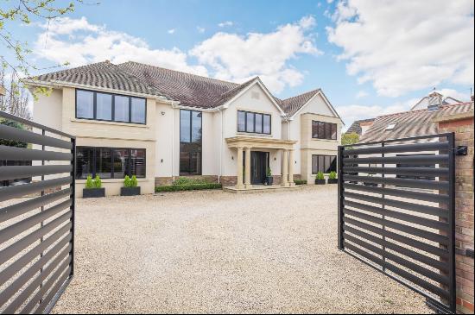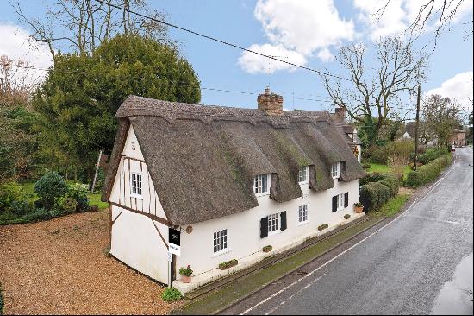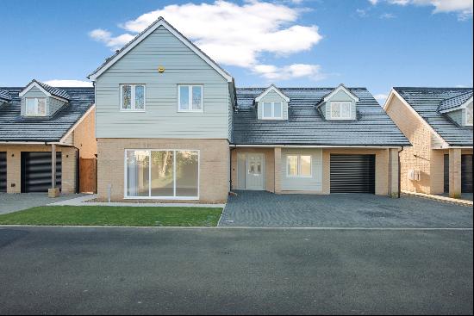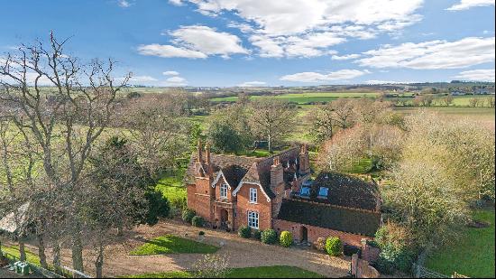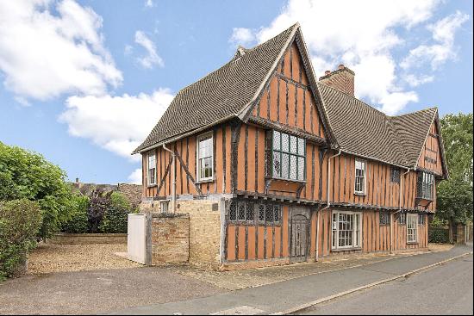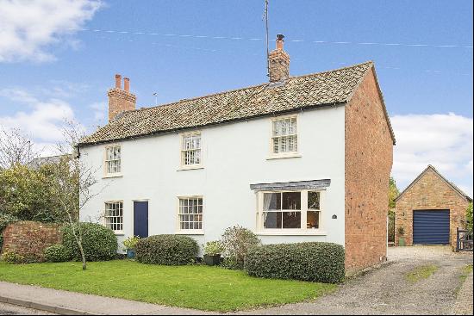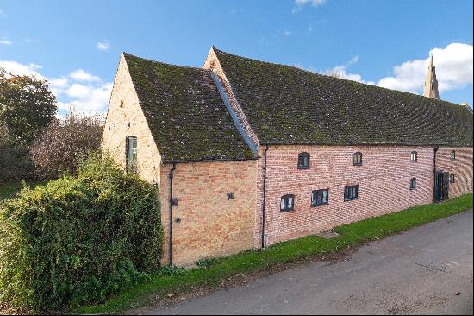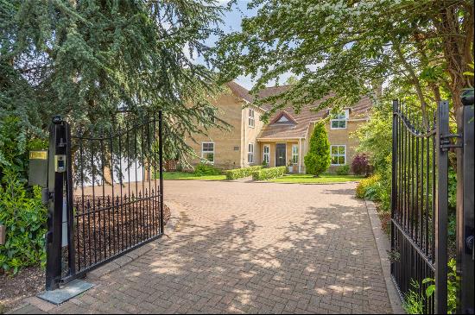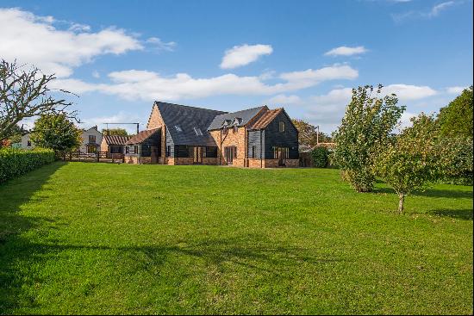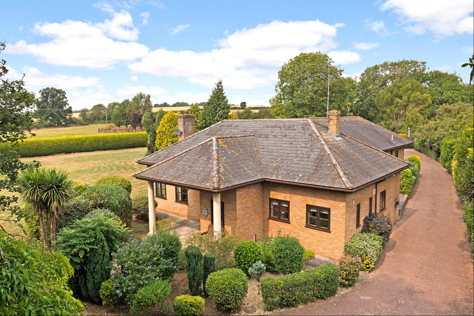
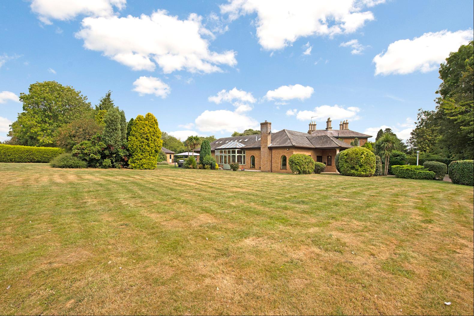
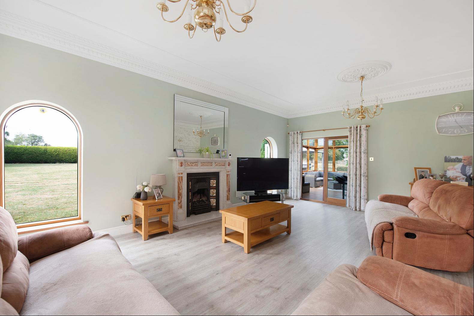
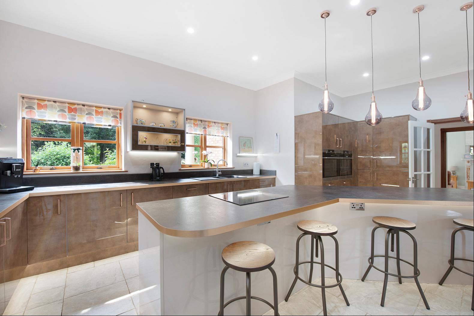
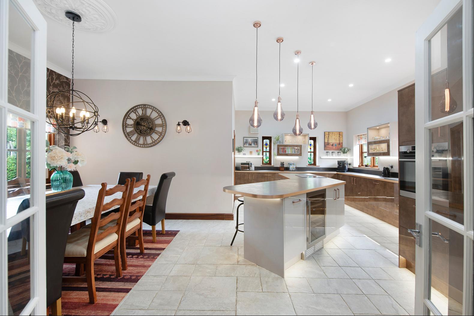
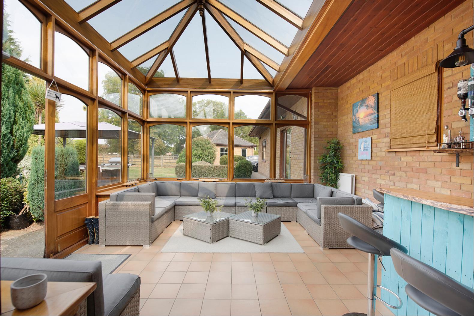
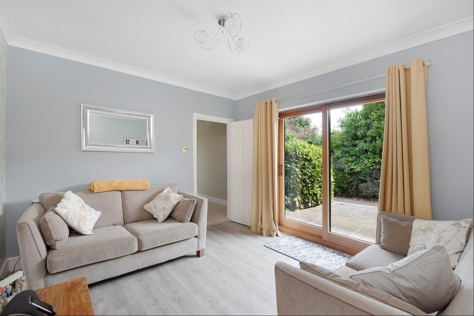
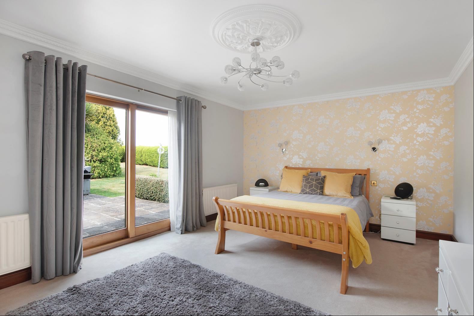
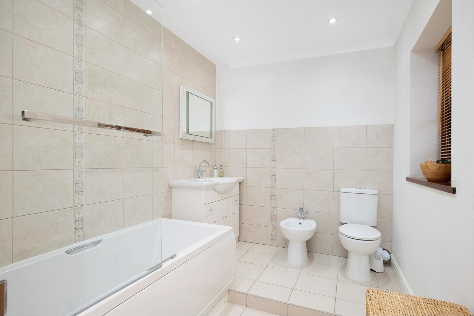
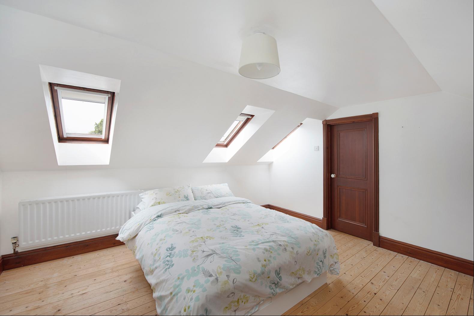
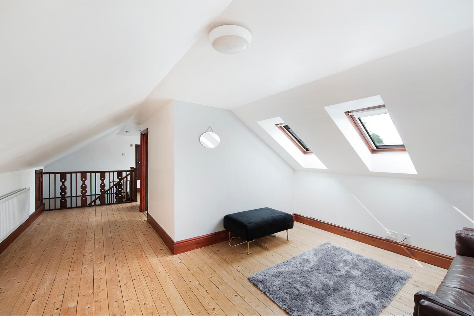
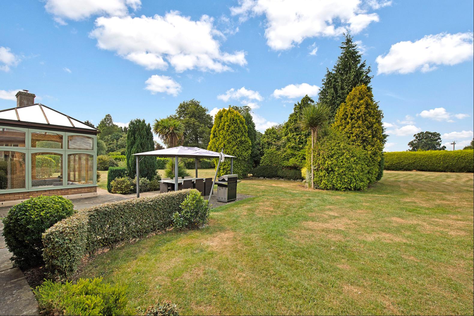
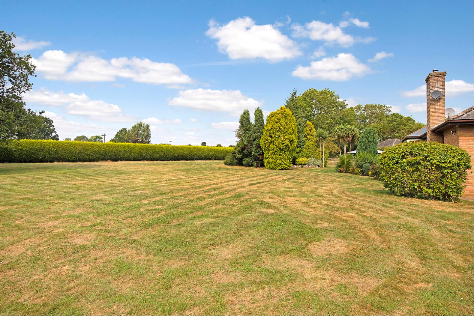
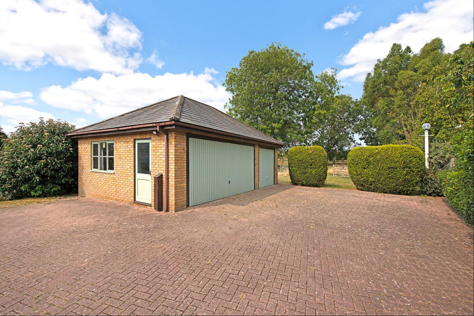
- For Sale
- GBP 950,000
- Property Style: Traditional
- Bedroom: 4
- Bathroom: 4
Infields Lodge is a stunning dormer bungalow, ideally positioned on the edge of the tranquil village of Glatton. This expansive residence is set on an impressive 1.1-acre plot, offering panoramic views of the surrounding countryside and the beautifully landscaped wrap-around gardens.
Upon entering through the grand double-fronted doors, you are welcomed into a spacious hallway that effortlessly flows into a light-filled living room, where large windows showcase views of the main garden. Adjacent to this inviting space is a generous conservatory, complete with a bar area, making it an ideal setting for entertaining guests.
Opposite the living room, the luxurious open-plan kitchen and dining area stands out with its sophisticated Roman-bronze colour palette, ample storage, and modern amenities, including a built-in fridge/freezer, wine chiller, and dishwasher. The kitchen is equipped with an electric hob and double self-cleaning ovens, while a separate utility room provides additional space for a washing machine and tumble dryer.
The ground floor also features a cosy sitting room that leads to the main bedroom, which boasts a walk-in closet and a lavish en-suite bathroom. Two additional bedrooms, each with their own en-suite bathrooms, complete the ground-floor layout.
At the end of the hallway, a staircase ascends to the dormer level, where a spacious living area, a fourth bedroom, a bathroom, and a dressing area await. This floor also provides access to a walk-in loft storage area, offering potential for future conversion into additional living space.
The property comes with outline planning permission for an additional executive residence within the expansive grounds, presenting a unique and exciting opportunity.
Seller Insight
"Infield Lodge has been our cherished home since 2017. What initially drew us to the house was its generous plot—unlike anything we had seen before. We had visited many properties, but when we arrived here, we were simply blown away. The house, built in the 1980s, stood out with its unique character, featuring elegant walnut window frames and doors that add warmth and distinction to the property."
"We took immense pride in transforming the kitchen and dining room into a single, cohesive space. Previously, we found that we rarely used the dining room, which felt like a missed opportunity. Now, with a brand-new, Premiere kitchen, this area has become the heart of the home and a true reflection of our vision."
"The lounge is also a beautiful room, with its high ceilings that lend a sense of spaciousness and grandeur. The master bedroom is a haven, complete with patio doors that open directly onto the garden, offering a seamless connection to the outdoors."
"The layout flows seamlessly, making it feel open and never crowded, even when hosting large gatherings. We often play host during Christmas, and the house comfortably accommodates 30-40 guests. With every bedroom featuring its own bathroom, our visitors always feel at home."
"As you drive around to the back, you are greeted by a stunning wraparound garden that captures the sun from every angle, creating a bright and inviting atmosphere throughout the day. The dormer upstairs offers its own independent living area, presenting great potential for further development. It also offers a walk-in loft space that could easily be converted to suit various needs."
"We adore our gardens, which include a paddock area that the previous owners likely used for keeping animals. Now, it's a sanctuary for wildlife, and our two dogs love to roam through the long grass. There's a magnificent oak tree with a tree preservation order, adding to the charm and character of the property. The garden is expansive, providing a safe and delightful space for both dogs and children, and it keeps us happily busy with its upkeep. The sunsets and sunrises here are truly breath-taking."
"The house is wonderfully secluded, with just one set of neighbours, positioned on the edge of the village. It's a peaceful and serene location, offering a perfect blend of privacy and community. Our neighbours are lovely, always there if needed, and we share a warm rapport."
"The village itself is peaceful, with just one pub, but it boasts a strong sense of community. There is an active village committee and a village Facebook page that keeps everyone connected."
"As we look to downsize and be closer to family, it's with a heavy heart that we consider leaving Infield Lodge. We wish we could pick it up and take it with us. We will deeply miss the space, the tranquillity, and the unparalleled privacy this home offers."
Village Information
Glatton is a conservation village lying about 8 miles south-west of Peterborough and about 8 miles to the east of Oundle. It is a picturesque village with numerous thatched timber framed cottages and listed buildings such as St Nicholas' Parish Church and the Addison Arms pub, which won the Huntingdonshire Rural Pub of The Year Award. Glatton was also home to the author Beverley Nichols who lived at "Always" a 16th century Tudor cottage and St George's Residential home, previously Glatton Hall, was home to the publisher and poet Geoffrey Faber. Glatton Village Hall is the heart of the village and is the venue for a variety of activities, clubs/societies and private parties. The nearby village of Sawtry has a range of useful shops with Peterborough, Oundle and Huntingdon within easy access for a wider selection of shops, entertainment, sports and leisure facilities.
Transport
Glatton is ideal for those that need good commuting links and is within easy access to the A1M providing fast road links to both Huntingdon and Peterborough with each offering fast rail links to London King's Cross and beyond in about an hour.
Education
The nearest schools are in Sawtry (approx. 2 miles) with Sawtry Infants, Junior and Village Academy providing education up to age 18. There are also a number of independent schools in Oundle and Peterborough which are both approx. 10 miles away.
Agents Notes
Tenure: Freehold
Year Built: 1989
EPC: F
Local Authority: Huntingdon District Council
Council Tax Band: G
Planning Permission Ref. No: 23/01626/OUT
IMPORTANT NOTE TO PURCHASERS:
We endeavour to make our sales particulars accurate and reliable, however, they do not constitute or form part of an offer or any contract and none is to be relied upon as statements of representation or fact. Any services, systems and appliances listed in this specification have not been tested by us and no guarantee as to their operating ability or efficiency is given. All measurements have been taken as a guide to prospective buyers only, and are not precise. Please be advised that some of the particulars may be awaiting vendor approval. If you require clarification or further information on any points, please contact us, especially if you are traveling some distance to view. Fixtures and fittings other than those mentioned are to be agreed with the seller.
FCY240002
Upon entering through the grand double-fronted doors, you are welcomed into a spacious hallway that effortlessly flows into a light-filled living room, where large windows showcase views of the main garden. Adjacent to this inviting space is a generous conservatory, complete with a bar area, making it an ideal setting for entertaining guests.
Opposite the living room, the luxurious open-plan kitchen and dining area stands out with its sophisticated Roman-bronze colour palette, ample storage, and modern amenities, including a built-in fridge/freezer, wine chiller, and dishwasher. The kitchen is equipped with an electric hob and double self-cleaning ovens, while a separate utility room provides additional space for a washing machine and tumble dryer.
The ground floor also features a cosy sitting room that leads to the main bedroom, which boasts a walk-in closet and a lavish en-suite bathroom. Two additional bedrooms, each with their own en-suite bathrooms, complete the ground-floor layout.
At the end of the hallway, a staircase ascends to the dormer level, where a spacious living area, a fourth bedroom, a bathroom, and a dressing area await. This floor also provides access to a walk-in loft storage area, offering potential for future conversion into additional living space.
The property comes with outline planning permission for an additional executive residence within the expansive grounds, presenting a unique and exciting opportunity.
Seller Insight
"Infield Lodge has been our cherished home since 2017. What initially drew us to the house was its generous plot—unlike anything we had seen before. We had visited many properties, but when we arrived here, we were simply blown away. The house, built in the 1980s, stood out with its unique character, featuring elegant walnut window frames and doors that add warmth and distinction to the property."
"We took immense pride in transforming the kitchen and dining room into a single, cohesive space. Previously, we found that we rarely used the dining room, which felt like a missed opportunity. Now, with a brand-new, Premiere kitchen, this area has become the heart of the home and a true reflection of our vision."
"The lounge is also a beautiful room, with its high ceilings that lend a sense of spaciousness and grandeur. The master bedroom is a haven, complete with patio doors that open directly onto the garden, offering a seamless connection to the outdoors."
"The layout flows seamlessly, making it feel open and never crowded, even when hosting large gatherings. We often play host during Christmas, and the house comfortably accommodates 30-40 guests. With every bedroom featuring its own bathroom, our visitors always feel at home."
"As you drive around to the back, you are greeted by a stunning wraparound garden that captures the sun from every angle, creating a bright and inviting atmosphere throughout the day. The dormer upstairs offers its own independent living area, presenting great potential for further development. It also offers a walk-in loft space that could easily be converted to suit various needs."
"We adore our gardens, which include a paddock area that the previous owners likely used for keeping animals. Now, it's a sanctuary for wildlife, and our two dogs love to roam through the long grass. There's a magnificent oak tree with a tree preservation order, adding to the charm and character of the property. The garden is expansive, providing a safe and delightful space for both dogs and children, and it keeps us happily busy with its upkeep. The sunsets and sunrises here are truly breath-taking."
"The house is wonderfully secluded, with just one set of neighbours, positioned on the edge of the village. It's a peaceful and serene location, offering a perfect blend of privacy and community. Our neighbours are lovely, always there if needed, and we share a warm rapport."
"The village itself is peaceful, with just one pub, but it boasts a strong sense of community. There is an active village committee and a village Facebook page that keeps everyone connected."
"As we look to downsize and be closer to family, it's with a heavy heart that we consider leaving Infield Lodge. We wish we could pick it up and take it with us. We will deeply miss the space, the tranquillity, and the unparalleled privacy this home offers."
Village Information
Glatton is a conservation village lying about 8 miles south-west of Peterborough and about 8 miles to the east of Oundle. It is a picturesque village with numerous thatched timber framed cottages and listed buildings such as St Nicholas' Parish Church and the Addison Arms pub, which won the Huntingdonshire Rural Pub of The Year Award. Glatton was also home to the author Beverley Nichols who lived at "Always" a 16th century Tudor cottage and St George's Residential home, previously Glatton Hall, was home to the publisher and poet Geoffrey Faber. Glatton Village Hall is the heart of the village and is the venue for a variety of activities, clubs/societies and private parties. The nearby village of Sawtry has a range of useful shops with Peterborough, Oundle and Huntingdon within easy access for a wider selection of shops, entertainment, sports and leisure facilities.
Transport
Glatton is ideal for those that need good commuting links and is within easy access to the A1M providing fast road links to both Huntingdon and Peterborough with each offering fast rail links to London King's Cross and beyond in about an hour.
Education
The nearest schools are in Sawtry (approx. 2 miles) with Sawtry Infants, Junior and Village Academy providing education up to age 18. There are also a number of independent schools in Oundle and Peterborough which are both approx. 10 miles away.
Agents Notes
Tenure: Freehold
Year Built: 1989
EPC: F
Local Authority: Huntingdon District Council
Council Tax Band: G
Planning Permission Ref. No: 23/01626/OUT
IMPORTANT NOTE TO PURCHASERS:
We endeavour to make our sales particulars accurate and reliable, however, they do not constitute or form part of an offer or any contract and none is to be relied upon as statements of representation or fact. Any services, systems and appliances listed in this specification have not been tested by us and no guarantee as to their operating ability or efficiency is given. All measurements have been taken as a guide to prospective buyers only, and are not precise. Please be advised that some of the particulars may be awaiting vendor approval. If you require clarification or further information on any points, please contact us, especially if you are traveling some distance to view. Fixtures and fittings other than those mentioned are to be agreed with the seller.
FCY240002


