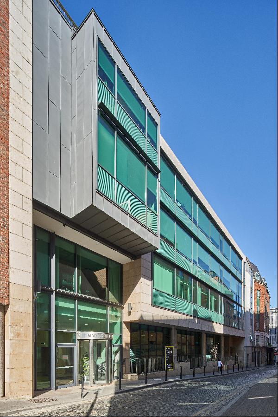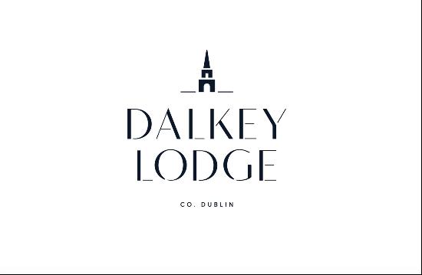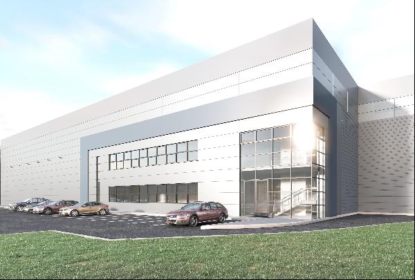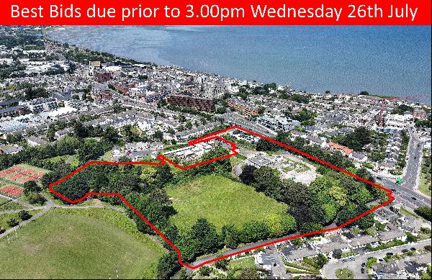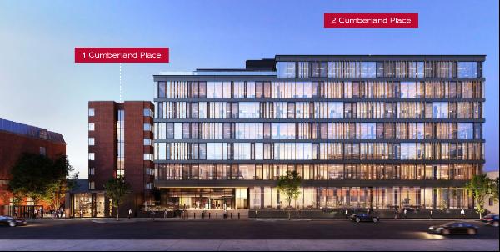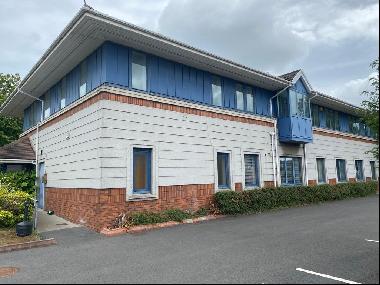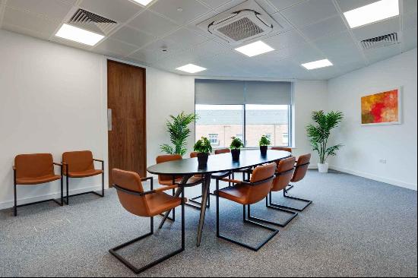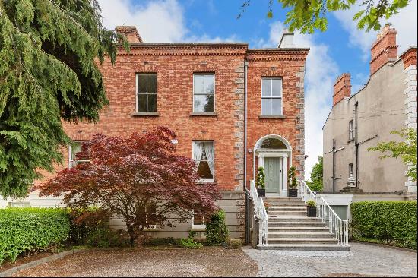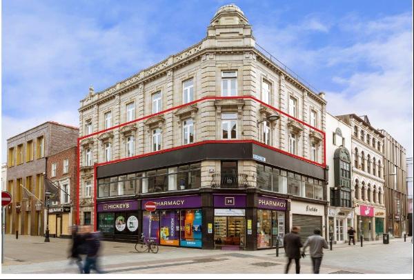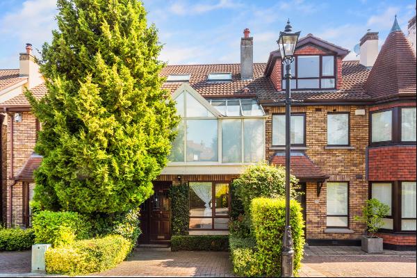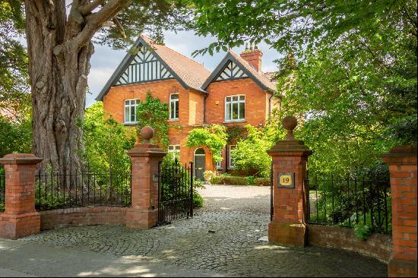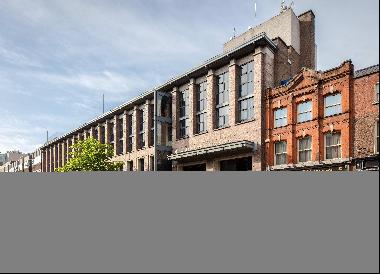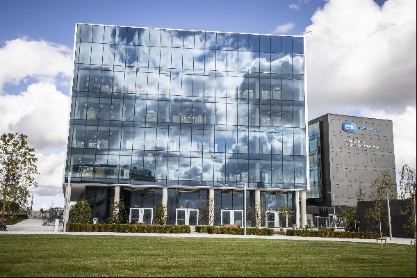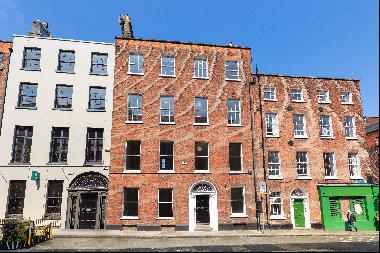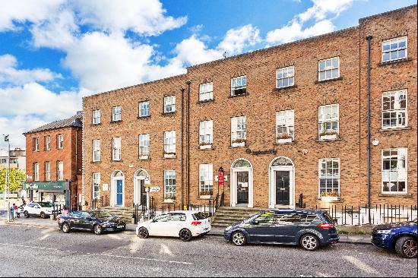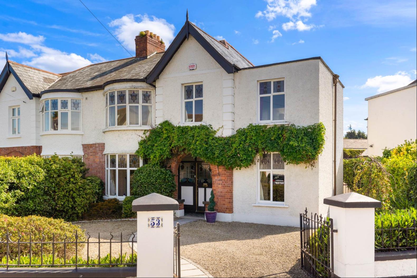
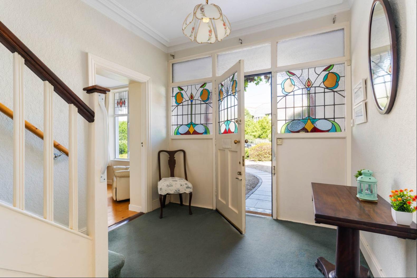
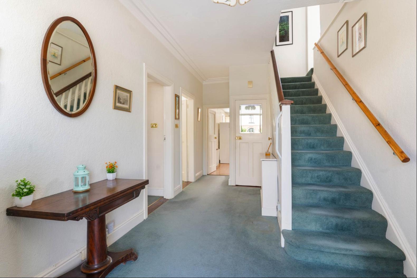
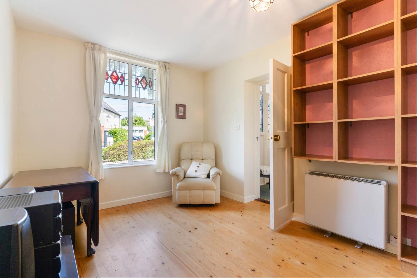
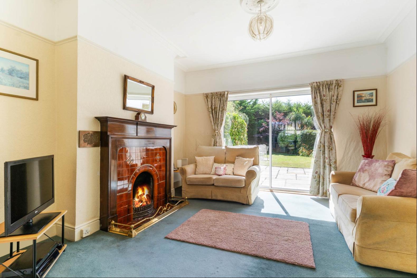
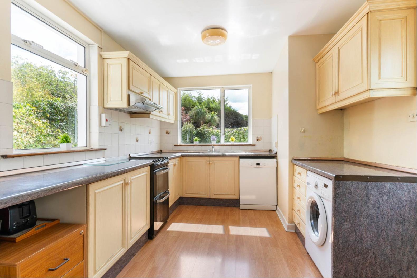
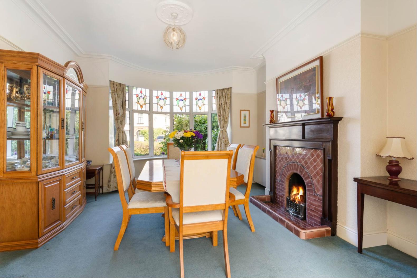
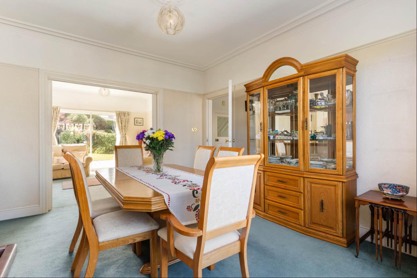
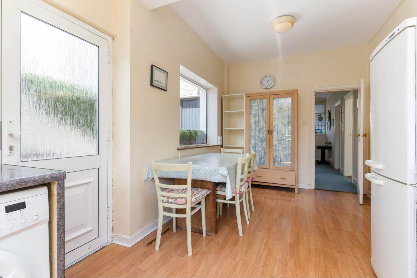
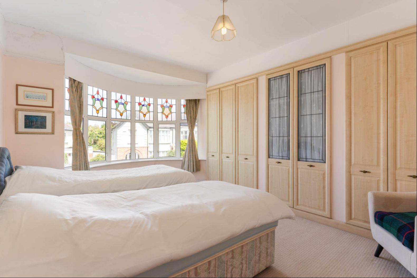
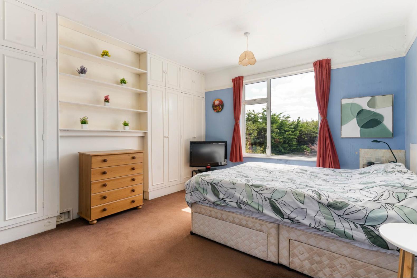
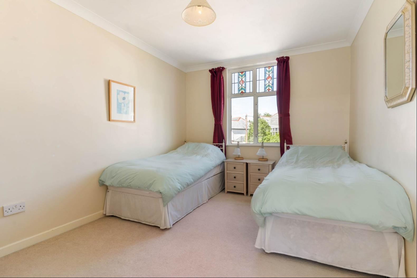
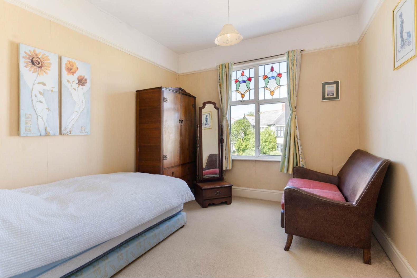
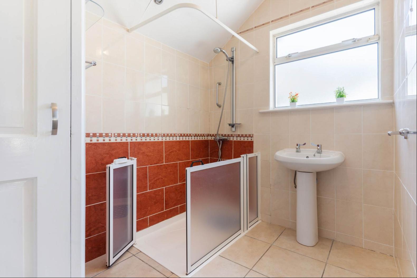
- For Sale
- Asking Price 1,250,000 EUR
- Build Size: 154 ft2
- Land Size: 154 ft2
- Bedroom: 4
- Bathroom: 2
No. 53 offers generously proportioned accommodation extending to approximately 154 sq. m / 1,660 sq. ft.
No. 53 offers generously proportioned accommodation extending to approximately 154 sq. m / 1,660 sq. ft. Prominently positioned on a corner, this ideally located family residence features a secluded rear garden with side access.
Upon entering, a welcoming hallway greets you, with ample storage beneath the stairs. To the left of the hallway, the bright dining room with a bay window overlooks the front garden and showcases the original feature fireplace. Sliding pocket double doors open to the living room at the rear, also featuring the original fireplace. On the right side of the entrance hallway, a study , added in the 1970`s, provides a quiet retreat. Continuing through the hall is a good-sized kitchen with an eating area.The kitchen has shaker style units and benefits from ample natural light through generously sized windows, a real feature throughout the house.
Convenient access to the side passage, storage area and rear garden enhances the practicality of this space. A downstairs WC completes the accommodation on the ground floor. There are four bedrooms on the first floor. On the right-hand side of the staircase, two steps lead to a double bedroom with fitted wardrobes. There is a bathroom with a shower unit, WC, and WHB that serves this area. To the front of the property, two additional bedrooms include the main bedroom with a bay window and wall-to-wall wardrobe space. The fourth bedroom enjoys views of the rear garden, also with good wardrobe space. Each bedroom benefits from plentiful natural light. This charming home has retained some of its original features, such as stained-glass windows, adding to its character. There is an additional bathroom with a shower unit and WHB and a separate WC. There is a large, unconverted attic space. Externally, a delightful private rear garden includes a patio area, ideal for outdoor relaxation. At the front, ample off-street parking, and a mature garden bordered by well-maintained hedgerows and trees complete the picture of this attractive property. There is potential for extension (subject to planning permission) offering further opportunities to enhance the living space according to individual needs and preferences.
Location
53 Saint Alban`s Park offers a unique blend of village charm and urban convenience. The property is near the picturesque villages of Sandymount and Ballsbridge, giving residents easy access to a vibrant selection of local amenities. For sports enthusiasts, Donnybrook Lawn Tennis Club, Lansdowne Lawn Tennis Club, and Elm Park Golf & Sports Club are nearby. Additionally, the Royal St. George Yacht Club and the National Yacht Club in Dun Laoghaire are just a short drive away. Outdoor activities abound, with sea swimming available at Sandymount Strand. The Dublin Mountains are also easily accessible which provides panoramic views of the city. Ensuring excellent education options, some of Dublin`s renowned private schools nearby include Blackrock College, St. Michael`s College, Alexandra College, and St. Andrew`s College, to name just a few. Also, within easy walking distance of University College Dublin. Conveniently located near St. Vincent`s Hospital and Blackrock Clinic. The area is well-served by Dublin Bus routes. The nearby Sandymount and Sydney Parade DART stations, along with the LUAS Green Line, offer quick connections to the city and coastal areas. The M50 motorway is also easily reachable, providing a vital link to other major counties across Ireland. Dublin Airport is approximately a 25-minute drive away, making international travel convenient for residents.
* Alarm
* Ample Off street parking
* Private sunny rear garden with side access
* Storage heating
* Close proximity to the Sandymount Strand & Five minutes from Sydney Parade Dart Station
No. 53 offers generously proportioned accommodation extending to approximately 154 sq. m / 1,660 sq. ft. Prominently positioned on a corner, this ideally located family residence features a secluded rear garden with side access.
Upon entering, a welcoming hallway greets you, with ample storage beneath the stairs. To the left of the hallway, the bright dining room with a bay window overlooks the front garden and showcases the original feature fireplace. Sliding pocket double doors open to the living room at the rear, also featuring the original fireplace. On the right side of the entrance hallway, a study , added in the 1970`s, provides a quiet retreat. Continuing through the hall is a good-sized kitchen with an eating area.The kitchen has shaker style units and benefits from ample natural light through generously sized windows, a real feature throughout the house.
Convenient access to the side passage, storage area and rear garden enhances the practicality of this space. A downstairs WC completes the accommodation on the ground floor. There are four bedrooms on the first floor. On the right-hand side of the staircase, two steps lead to a double bedroom with fitted wardrobes. There is a bathroom with a shower unit, WC, and WHB that serves this area. To the front of the property, two additional bedrooms include the main bedroom with a bay window and wall-to-wall wardrobe space. The fourth bedroom enjoys views of the rear garden, also with good wardrobe space. Each bedroom benefits from plentiful natural light. This charming home has retained some of its original features, such as stained-glass windows, adding to its character. There is an additional bathroom with a shower unit and WHB and a separate WC. There is a large, unconverted attic space. Externally, a delightful private rear garden includes a patio area, ideal for outdoor relaxation. At the front, ample off-street parking, and a mature garden bordered by well-maintained hedgerows and trees complete the picture of this attractive property. There is potential for extension (subject to planning permission) offering further opportunities to enhance the living space according to individual needs and preferences.
Location
53 Saint Alban`s Park offers a unique blend of village charm and urban convenience. The property is near the picturesque villages of Sandymount and Ballsbridge, giving residents easy access to a vibrant selection of local amenities. For sports enthusiasts, Donnybrook Lawn Tennis Club, Lansdowne Lawn Tennis Club, and Elm Park Golf & Sports Club are nearby. Additionally, the Royal St. George Yacht Club and the National Yacht Club in Dun Laoghaire are just a short drive away. Outdoor activities abound, with sea swimming available at Sandymount Strand. The Dublin Mountains are also easily accessible which provides panoramic views of the city. Ensuring excellent education options, some of Dublin`s renowned private schools nearby include Blackrock College, St. Michael`s College, Alexandra College, and St. Andrew`s College, to name just a few. Also, within easy walking distance of University College Dublin. Conveniently located near St. Vincent`s Hospital and Blackrock Clinic. The area is well-served by Dublin Bus routes. The nearby Sandymount and Sydney Parade DART stations, along with the LUAS Green Line, offer quick connections to the city and coastal areas. The M50 motorway is also easily reachable, providing a vital link to other major counties across Ireland. Dublin Airport is approximately a 25-minute drive away, making international travel convenient for residents.
* Alarm
* Ample Off street parking
* Private sunny rear garden with side access
* Storage heating
* Close proximity to the Sandymount Strand & Five minutes from Sydney Parade Dart Station


