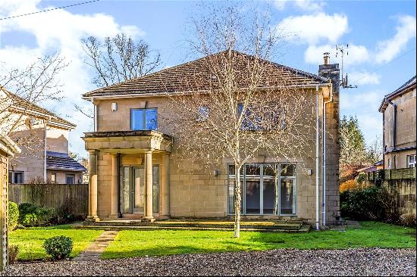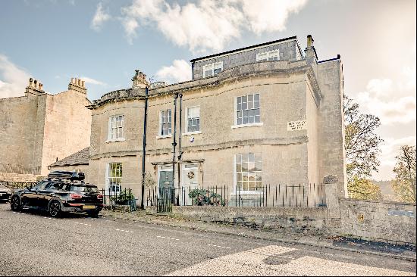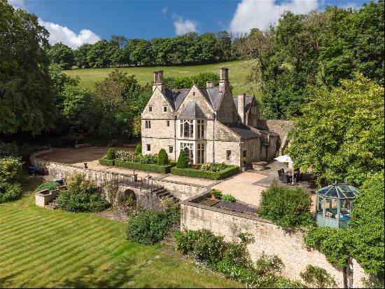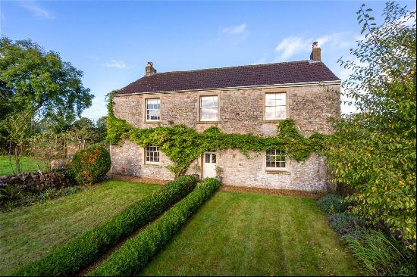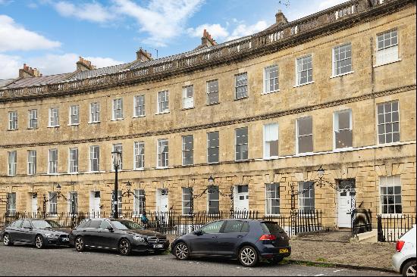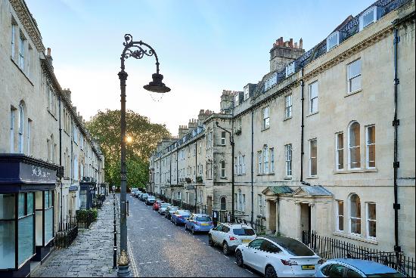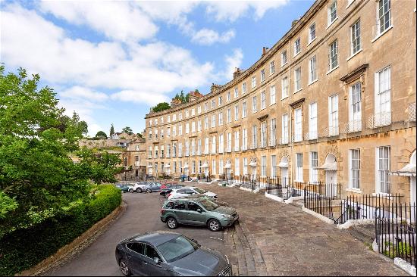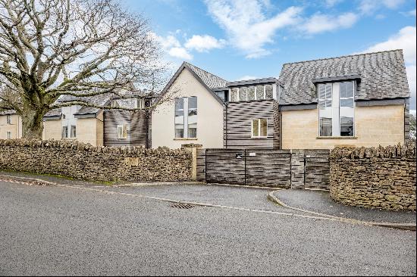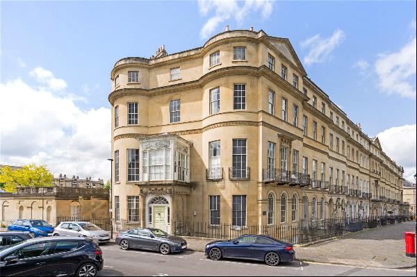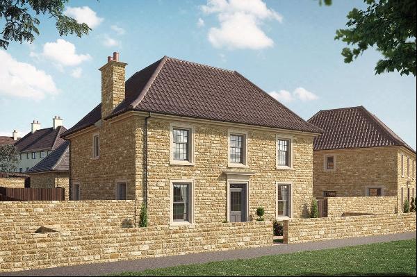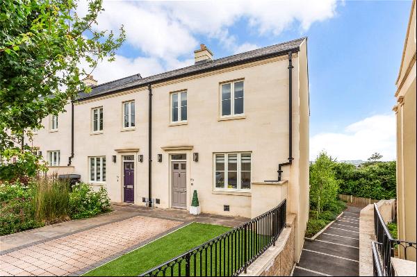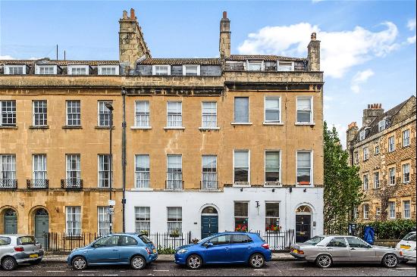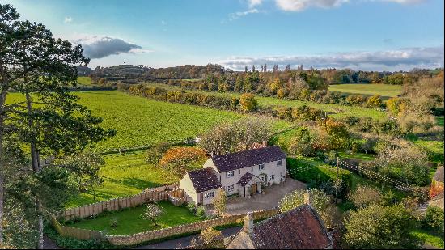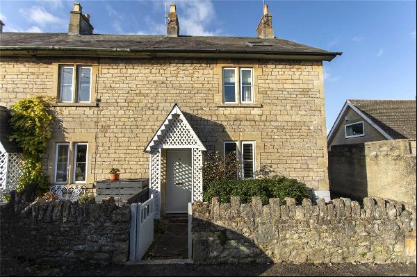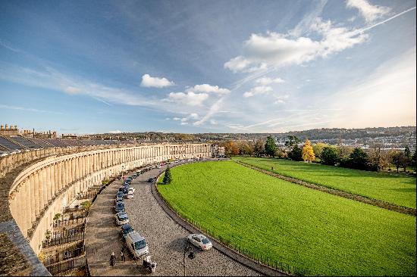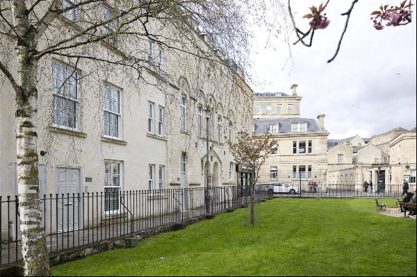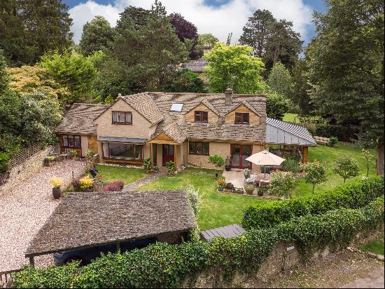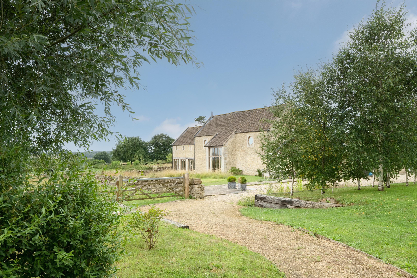
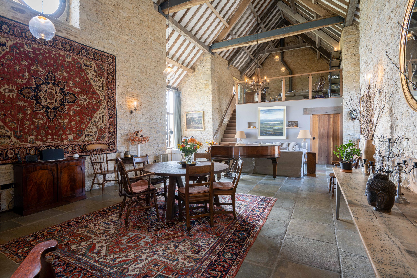
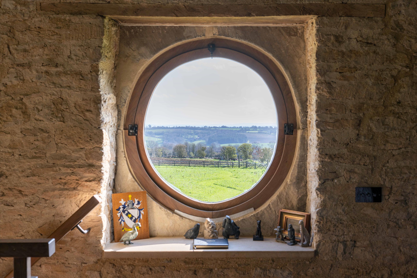
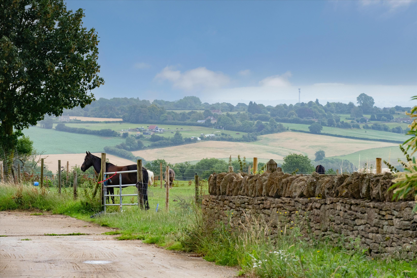
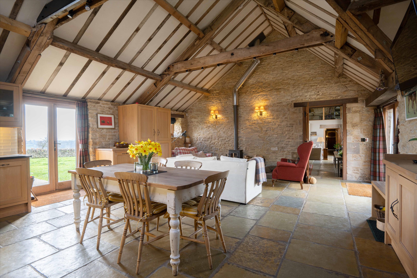
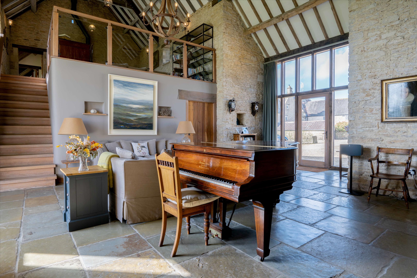
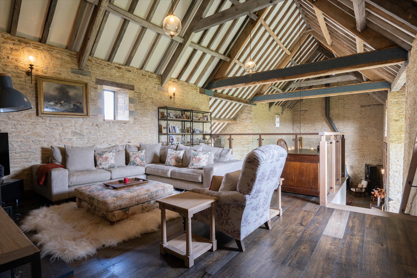
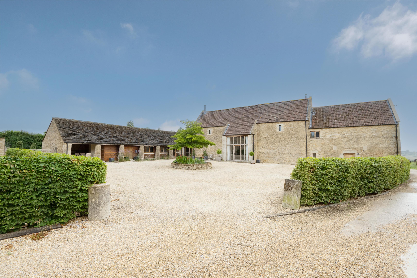
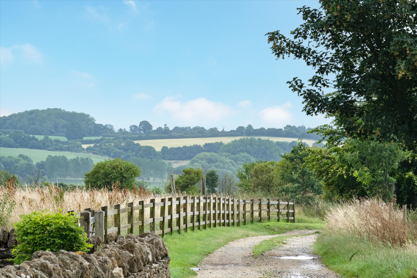
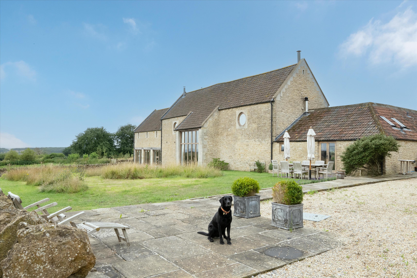
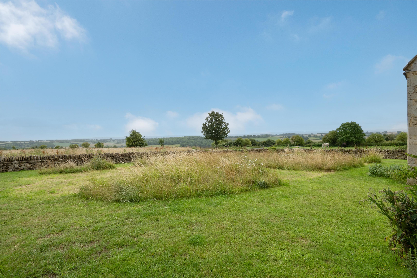
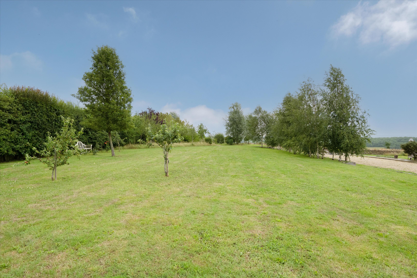
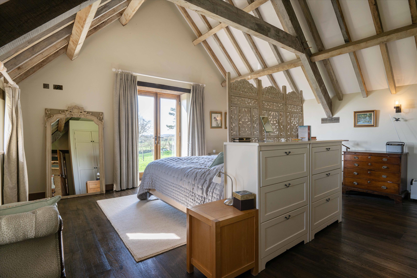
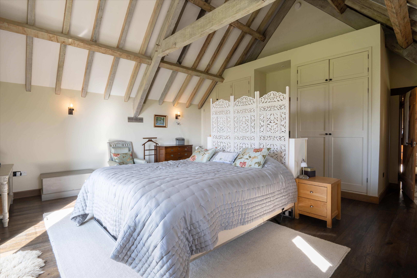
- For Sale
- Guide price 1,750,000 GBP
- Build Size: 4,029 ft2
- Land Size: 4,029 ft2
- Bedroom: 4
- Bathroom: 4
A beautifully presented four bedroom Grade II listed detached barn conversion, in an enviable position with fabulous countryside views.
There are a number of doors to access the property but we will access through to the amazing open plan drawing/ dining room. This is a spacious area with triple height vaulted beamed ceiling, glazed window elevations to the east and west overlooking the gardens and countryside beyond and a large wood-burning stove. Oak stairs from here take you to the first floor, passing through the attractive sitting room/study and onto the principal bedroom with large en suite bathroom with a shower and a bath, the bedroom has a floor-to-ceiling south facing window and two east facing windows encompassing the views to the wonderful open countryside. Returning to the ground floor the kitchen/breakfast/ living room accessed from the drawing room provides an excellent family room with a well fitted kitchen with natural oak units, granite worktops, a 3-oven Aga and French doors leading to the rear garden. There are two double bedrooms one with an ensuite and one with a washbasin, plus a family bathroom. There is a further bedroom which is currently being used as an office and a shower-room which is currently serving as a changing room for the swimming pool. The pool room has a raised electrically heated swimming pool. There is a separate guest cloakroom, a utility room and also the boiler room with drying racks and linen store. To the front of the house there is an extensive gravelled courtyard with central turning circle which provides parking for many vehicles and a five bar gate leads to the side of the property providing further parking. There is a raised lawn area, including a vegetable garden, a fruit cage, various trees, a summer house and two delightful seating areas from which to take in the panoramic views of the open countryside. The open fronted former cow byre forms an integral part of the property and can be used as a car port, for storage, or for sheltered al fresco dining.
The Granary is situated in the hamlet of Upper Baggridge which is close to Norton St Philip, Hinton Charterhouse and Wellow and is surrounded by beautiful countryside. The village of Wellow has a thriving community with the Fox and Badger public house, a community run village shop, pre-school and primary school (which has an outstanding Ofsted rating). Wellow also offers floodlit tennis courts and livery stables. Babington House, Hauser & Wirth Gallery in Bruton and The Newt are all within easy reach. There is an excellent selection of schools in Bath, including Monkton Combe, King Edwards School and Prior Park, all with transport links, plus a number of well regarded schools in the area to include All Hallows, Sexey's, Downside and Wells Cathedral School. Bath Spa Station provides rail services to London Paddington with a journey time of about 1 hour 22 minutes with trains every 1/2 hour. Whilst the A303 (M3) provides good road access to London and the wider motorway network and the A36, M4 and M5 are all within easy reach.
There are a number of doors to access the property but we will access through to the amazing open plan drawing/ dining room. This is a spacious area with triple height vaulted beamed ceiling, glazed window elevations to the east and west overlooking the gardens and countryside beyond and a large wood-burning stove. Oak stairs from here take you to the first floor, passing through the attractive sitting room/study and onto the principal bedroom with large en suite bathroom with a shower and a bath, the bedroom has a floor-to-ceiling south facing window and two east facing windows encompassing the views to the wonderful open countryside. Returning to the ground floor the kitchen/breakfast/ living room accessed from the drawing room provides an excellent family room with a well fitted kitchen with natural oak units, granite worktops, a 3-oven Aga and French doors leading to the rear garden. There are two double bedrooms one with an ensuite and one with a washbasin, plus a family bathroom. There is a further bedroom which is currently being used as an office and a shower-room which is currently serving as a changing room for the swimming pool. The pool room has a raised electrically heated swimming pool. There is a separate guest cloakroom, a utility room and also the boiler room with drying racks and linen store. To the front of the house there is an extensive gravelled courtyard with central turning circle which provides parking for many vehicles and a five bar gate leads to the side of the property providing further parking. There is a raised lawn area, including a vegetable garden, a fruit cage, various trees, a summer house and two delightful seating areas from which to take in the panoramic views of the open countryside. The open fronted former cow byre forms an integral part of the property and can be used as a car port, for storage, or for sheltered al fresco dining.
The Granary is situated in the hamlet of Upper Baggridge which is close to Norton St Philip, Hinton Charterhouse and Wellow and is surrounded by beautiful countryside. The village of Wellow has a thriving community with the Fox and Badger public house, a community run village shop, pre-school and primary school (which has an outstanding Ofsted rating). Wellow also offers floodlit tennis courts and livery stables. Babington House, Hauser & Wirth Gallery in Bruton and The Newt are all within easy reach. There is an excellent selection of schools in Bath, including Monkton Combe, King Edwards School and Prior Park, all with transport links, plus a number of well regarded schools in the area to include All Hallows, Sexey's, Downside and Wells Cathedral School. Bath Spa Station provides rail services to London Paddington with a journey time of about 1 hour 22 minutes with trains every 1/2 hour. Whilst the A303 (M3) provides good road access to London and the wider motorway network and the A36, M4 and M5 are all within easy reach.


