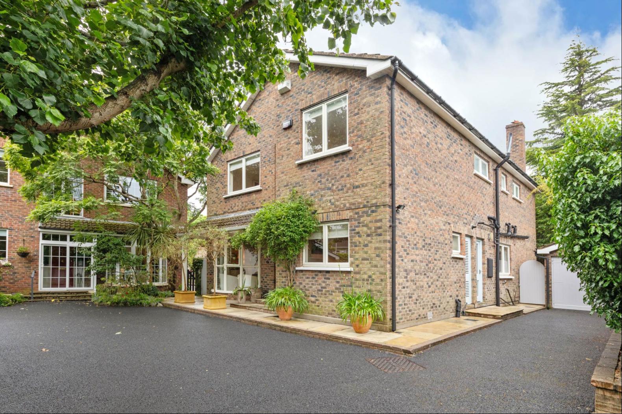
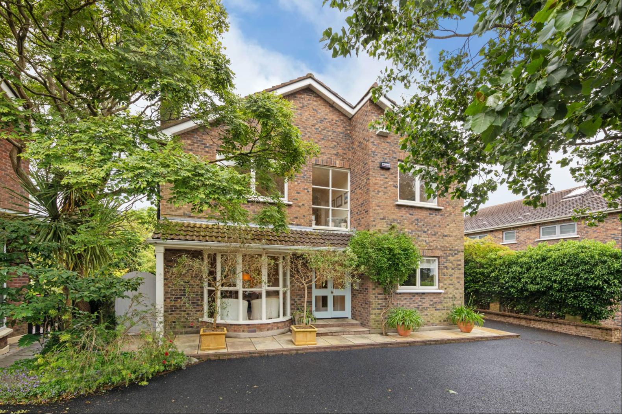
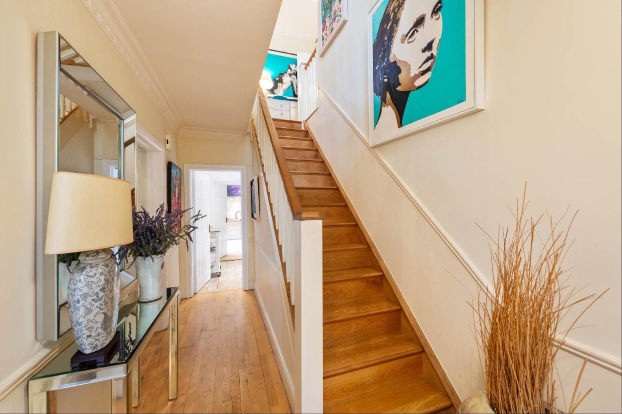
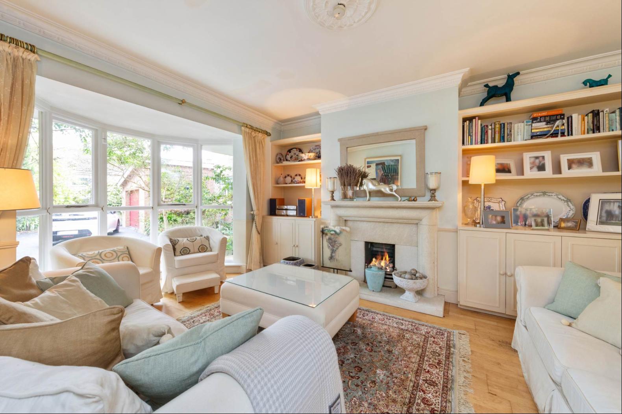
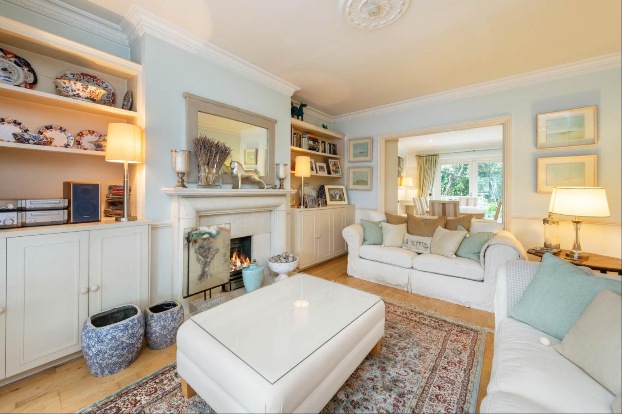
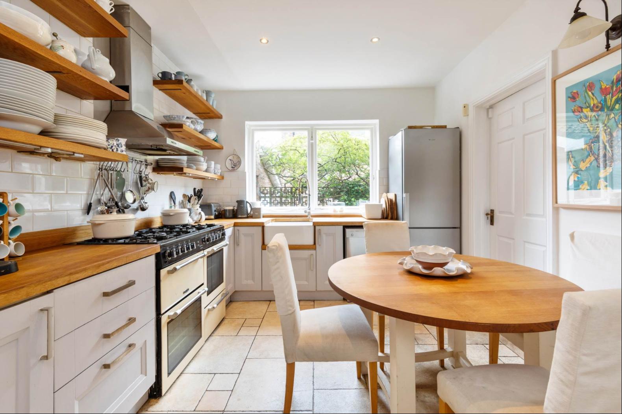
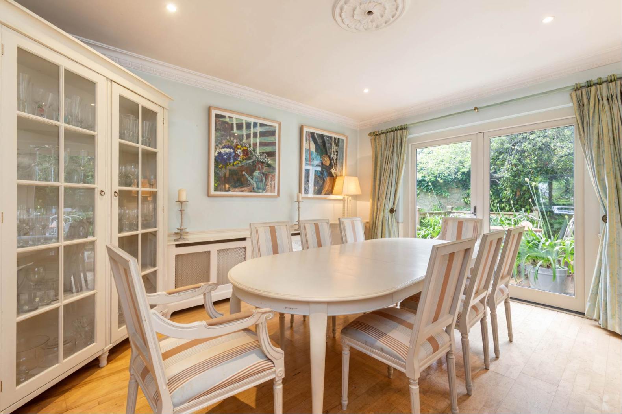
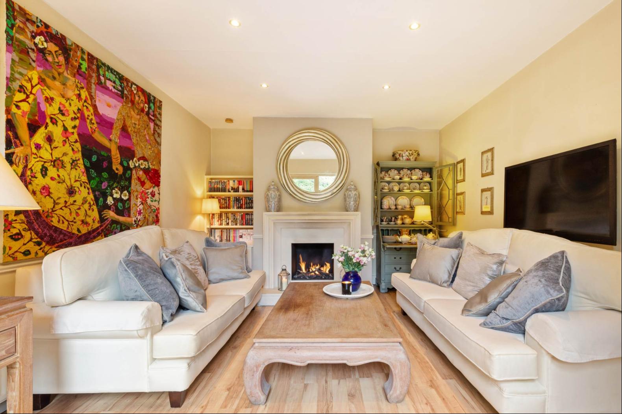
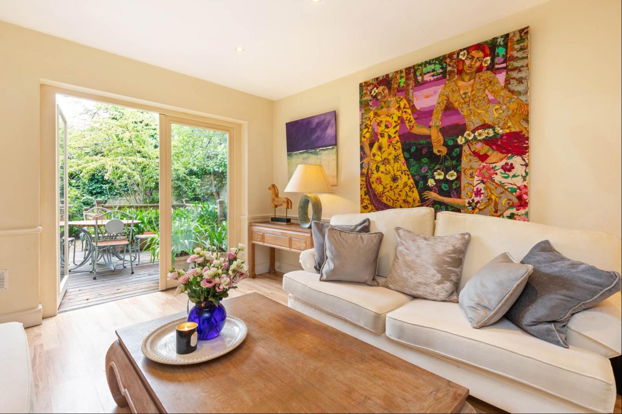
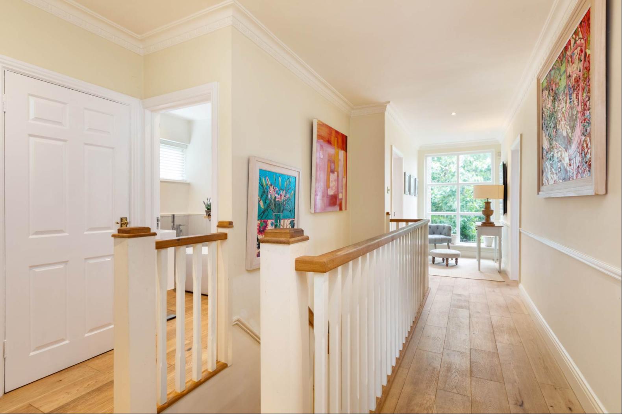
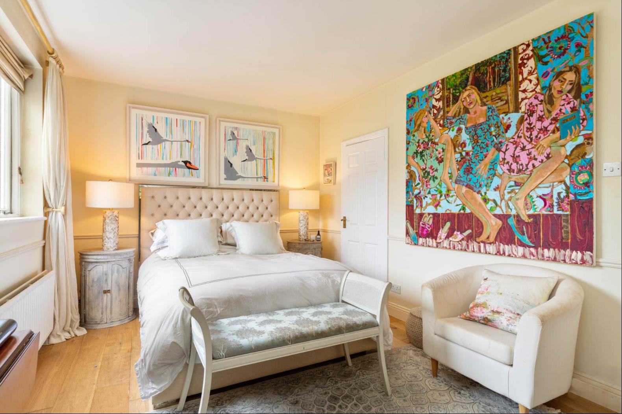
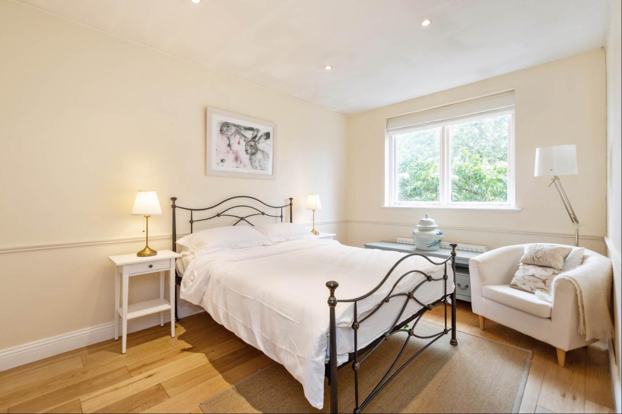
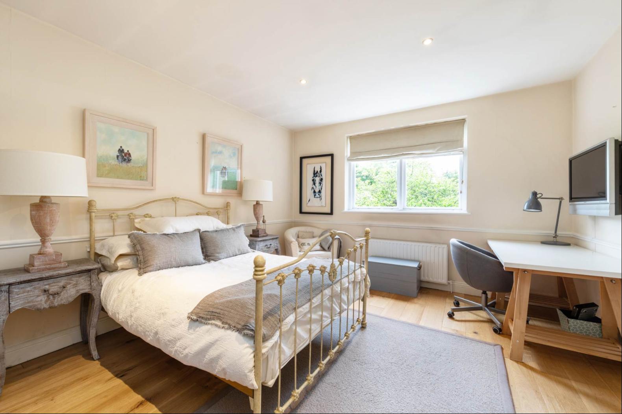
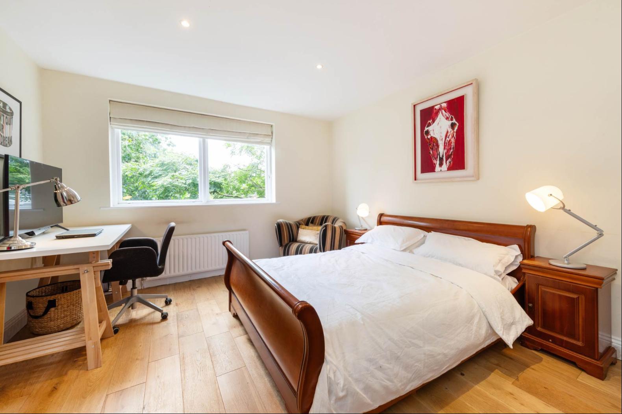
- For Sale
- Asking Price 1,475,000 EUR
- Build Size: 201 ft2
- Land Size: 201 ft2
- Bedroom: 5
- Bathroom: 2
No. 2 is a captivating, 5-bedroom detached residence with garage comprising approximately 201 sq. m. / 2,170 sq. ft.
No. 2 is a captivating, 5-bedroom detached residence with garage comprising approximately 201 sq. m. / 2,170 sq. ft. of living space, nestled on a private laneway, this property has been exceptionally well maintained and improved over the years.
Approaching the house, the entrance door opens to a charming hallway with timber floors throughout. To the left is a generously sized reception room featuring a bay window, fitted bookshelves, and a fireplace. Interconnecting doors lead to the dining room, which has French doors opening directly onto the decking and garden area. The interior space boasts a seamless flow throughout. To the right of the hallway is the fifth bedroom/study.
The kitchen, with a tiled floor, is fully equipped with fitted units and appliances, including a fitted oven, a six-ring gas hob with an extractor fan, and ample timber workspace. Floating shelves enhance the airy and bright atmosphere, with access to a pantry room with convenient side access. From the kitchen is the second reception room, which also has French doors opening directly to the decking area with a table and chairs and a patio area. A guest WC completes the accommodation on the ground floor. A flight of stairs leads to the upper floor, which comprises four double bedrooms, with the main bedroom having access to a bathroom that is also accessed from the landing. A family bathroom is also on this floor. Beyond its attractive exterior, the layout of No. 2 ensures that the living spaces are bright, with good natural sunlight throughout the day, creating a warm and welcoming ambiance. The unique and enchanting character of this residence is further accentuated by a landscaped garden that surrounds the house, with ample off-street parking, and a detached garage.
Location
2 Gosworth Court is ideally located just a short walk from the charming villages of Sandycove, Glasthule, and Dalkey, renowned for their vibrant selection of specialist shops, eateries, cafés, locally owned grocers, restaurants, and public houses. Nearby attractions include Coliemore Harbour, Dalkey Island, and the scenic Killiney and Dalkey Hills. The area is home to some of South County Dublin`s most prestigious schools, including Rathdown, Loreto Abbey Dalkey, Holy Child Killiney, and Castlepark. Additionally, nearby private boys` schools such as Blackrock College and St. Michael`s College offer excellent educational opportunities. For outdoor enthusiasts, Sandycove Beach, Bullock Harbour, and The Forty Foot provide perfect spots for swimming and leisurely strolls. Furthermore, the area is well-served by various sports and recreational clubs. Tennis, golf, and sailing enthusiasts will find nearby facilities such as the Sandycove Tennis & Squash Club, Killiney Golf Club, and the Royal Irish Yacht Club. Transportation links are excellent, with the M50 motorway facilitating easy connectivity to the main arterial road system. The DART rail link, accessible from the town, provides a convenient 30-minute commute to Dublin City Centre. Additionally, Dublin Bus services 59 and 7d offer efficient transportation to the city centre and Dublin Airport, located 45 minutes away.
* Located in a quiet residential cul de sac
* Gas fired central heating
* Sunny southerly aspect in rear garden and decking
* Close to DART station
* Walking distance of both Dalkey and Glasthule villages
No. 2 is a captivating, 5-bedroom detached residence with garage comprising approximately 201 sq. m. / 2,170 sq. ft. of living space, nestled on a private laneway, this property has been exceptionally well maintained and improved over the years.
Approaching the house, the entrance door opens to a charming hallway with timber floors throughout. To the left is a generously sized reception room featuring a bay window, fitted bookshelves, and a fireplace. Interconnecting doors lead to the dining room, which has French doors opening directly onto the decking and garden area. The interior space boasts a seamless flow throughout. To the right of the hallway is the fifth bedroom/study.
The kitchen, with a tiled floor, is fully equipped with fitted units and appliances, including a fitted oven, a six-ring gas hob with an extractor fan, and ample timber workspace. Floating shelves enhance the airy and bright atmosphere, with access to a pantry room with convenient side access. From the kitchen is the second reception room, which also has French doors opening directly to the decking area with a table and chairs and a patio area. A guest WC completes the accommodation on the ground floor. A flight of stairs leads to the upper floor, which comprises four double bedrooms, with the main bedroom having access to a bathroom that is also accessed from the landing. A family bathroom is also on this floor. Beyond its attractive exterior, the layout of No. 2 ensures that the living spaces are bright, with good natural sunlight throughout the day, creating a warm and welcoming ambiance. The unique and enchanting character of this residence is further accentuated by a landscaped garden that surrounds the house, with ample off-street parking, and a detached garage.
Location
2 Gosworth Court is ideally located just a short walk from the charming villages of Sandycove, Glasthule, and Dalkey, renowned for their vibrant selection of specialist shops, eateries, cafés, locally owned grocers, restaurants, and public houses. Nearby attractions include Coliemore Harbour, Dalkey Island, and the scenic Killiney and Dalkey Hills. The area is home to some of South County Dublin`s most prestigious schools, including Rathdown, Loreto Abbey Dalkey, Holy Child Killiney, and Castlepark. Additionally, nearby private boys` schools such as Blackrock College and St. Michael`s College offer excellent educational opportunities. For outdoor enthusiasts, Sandycove Beach, Bullock Harbour, and The Forty Foot provide perfect spots for swimming and leisurely strolls. Furthermore, the area is well-served by various sports and recreational clubs. Tennis, golf, and sailing enthusiasts will find nearby facilities such as the Sandycove Tennis & Squash Club, Killiney Golf Club, and the Royal Irish Yacht Club. Transportation links are excellent, with the M50 motorway facilitating easy connectivity to the main arterial road system. The DART rail link, accessible from the town, provides a convenient 30-minute commute to Dublin City Centre. Additionally, Dublin Bus services 59 and 7d offer efficient transportation to the city centre and Dublin Airport, located 45 minutes away.
* Located in a quiet residential cul de sac
* Gas fired central heating
* Sunny southerly aspect in rear garden and decking
* Close to DART station
* Walking distance of both Dalkey and Glasthule villages

