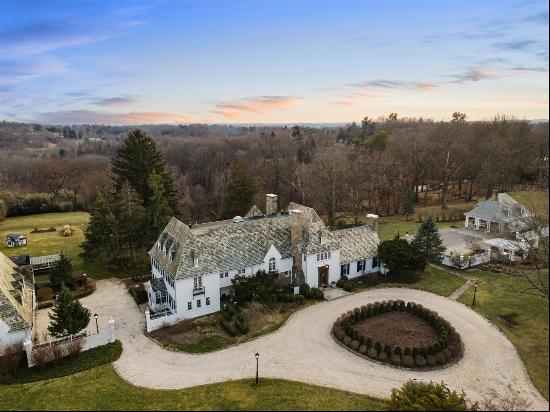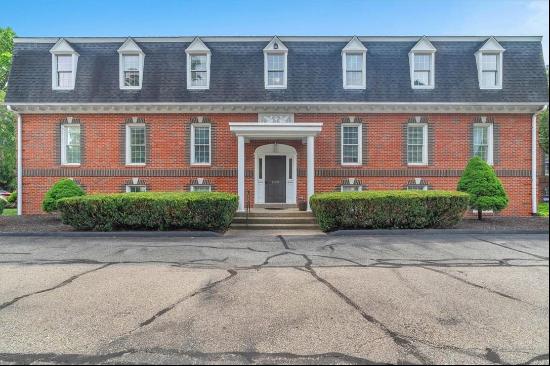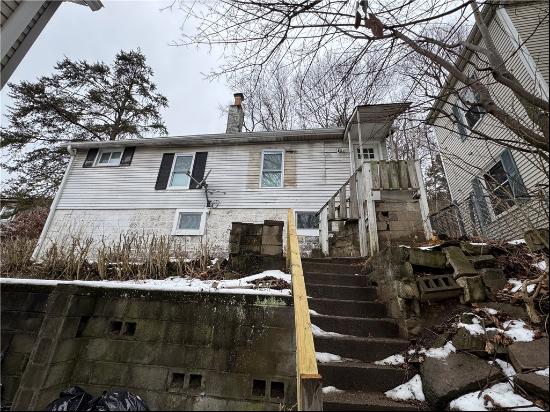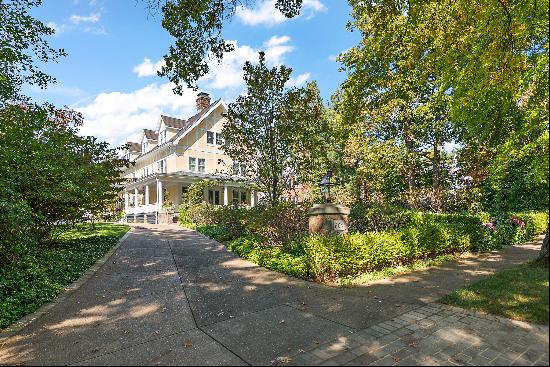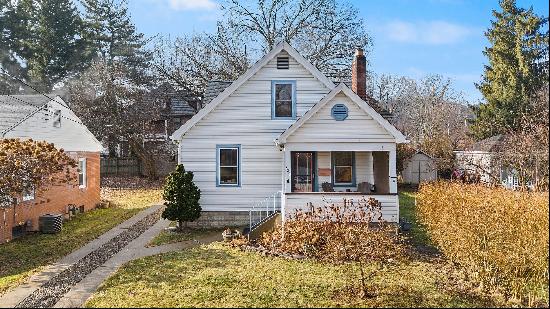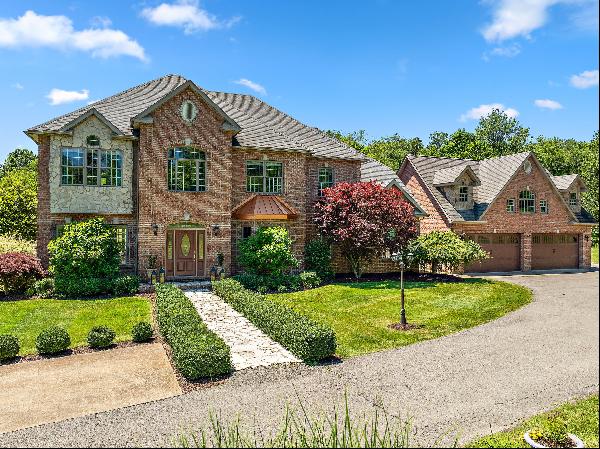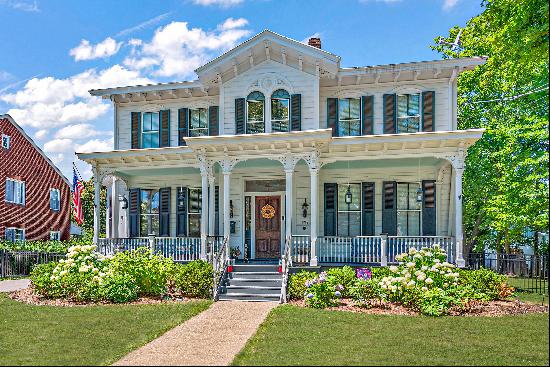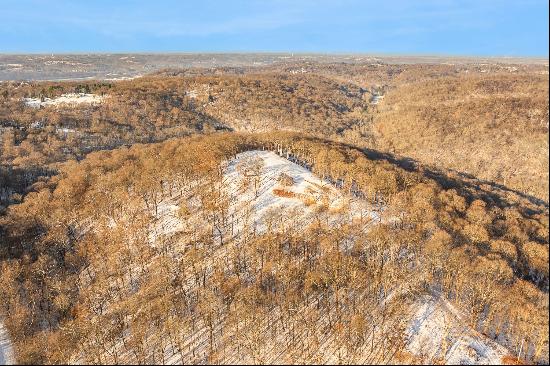
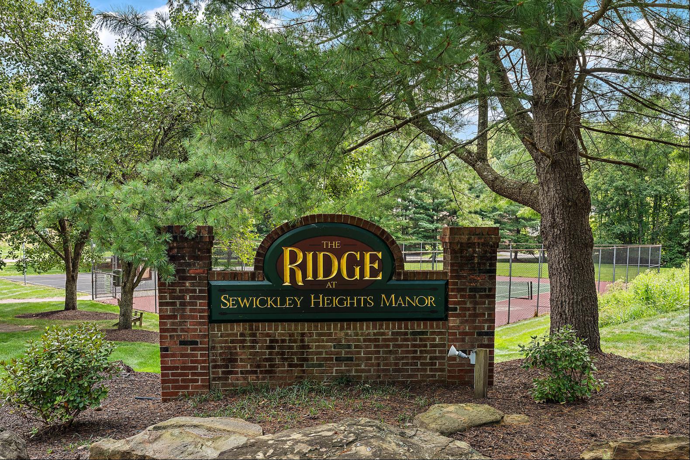

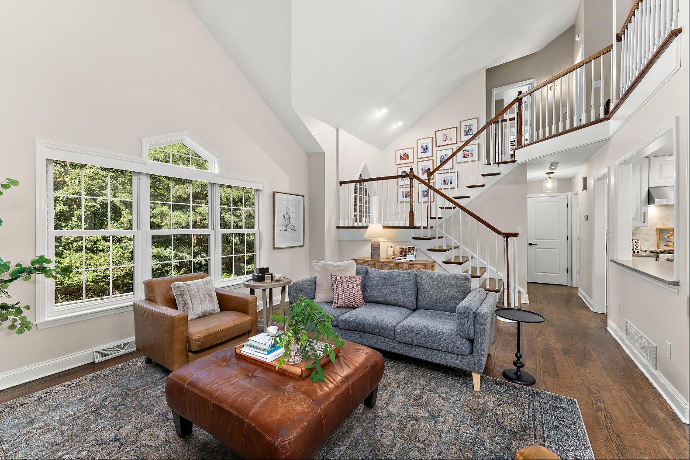
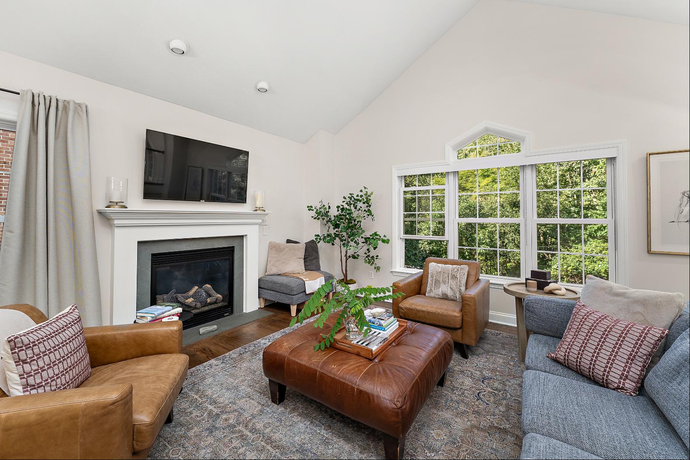
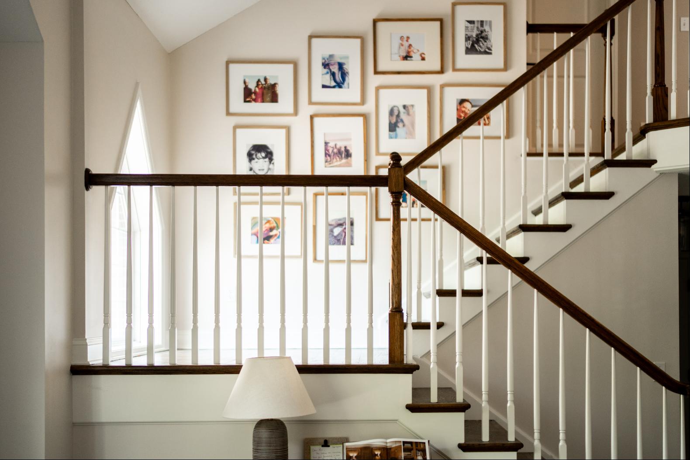

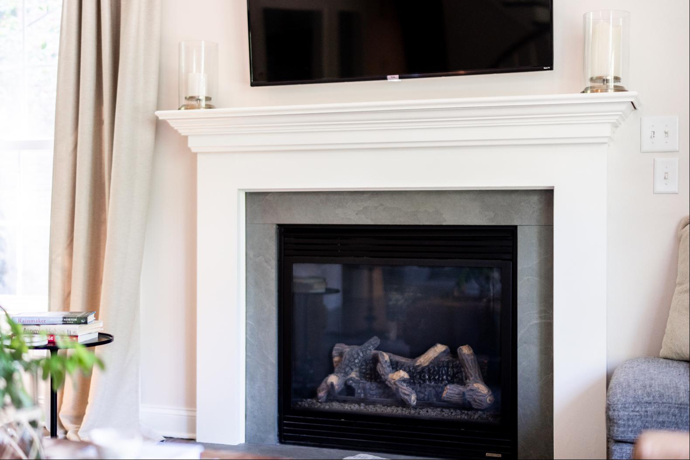

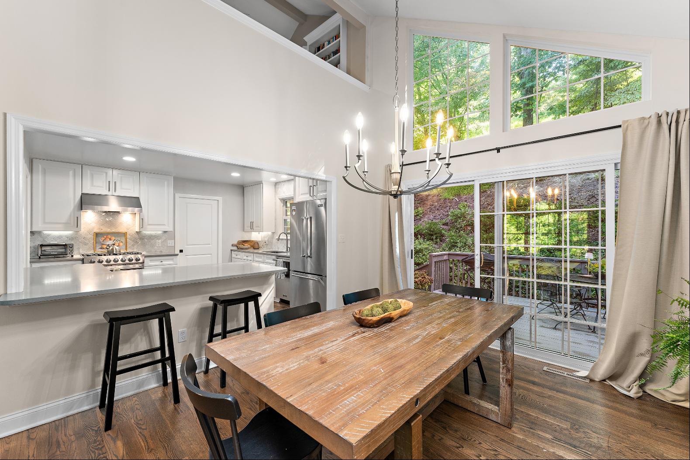

prev
next
- For Sale
- USD 625,000
- Build Size: 1,904 ft2
- Land Size: 1,306 ft2
- Property Type: Single Family Home
- Property Style: Colonial
- Bedroom: 3
- Bathroom: 2
- Half Bathroom: 1
Welcome to the prestigious Sewickley Ridge community, where sophistication meets effortless living. This exceptional residence showcases a thoughtfully designed open floor plan, bathed in natural light and tailored for both comfort and style.The first-floor primary suite is a true retreat, featuring a spa-like en suite bath and an expansive custom walk-in closet. The gourmet kitchen is a chef’s dream, boasting top-tier appliances, quartz countertops, a marble backsplash, and a spacious island with seating—ideal for both casual dining and grand entertaining. Adjacent, a custom pantry and a well-appointed first-floor laundry room offer ultimate convenience.The great room stuns with soaring ceilings, a statement gas fireplace, and seamless flow into the elegant dining area, creating an inviting space for intimate gatherings or large-scale entertaining. Upstairs, two additional bedrooms, a luxurious full bath, and a versatile loft with custom built-ins offer flexibility for a home office, media lounge, or cozy retreat.The finished lower level expands the living space with endless possibilities, including a dedicated utility room for enhanced organization. Step outside to your private landscaped courtyard, complete with a newer deck and patio, designed for tranquil mornings and sophisticated evening soirees.Experience the perfect blend of high-end design and low-maintenance living in this exceptional Sewickley Ridge home.




