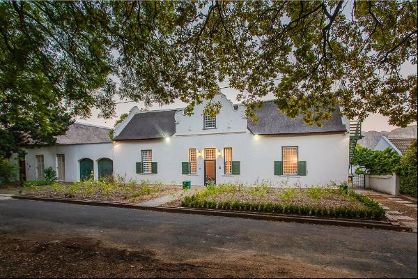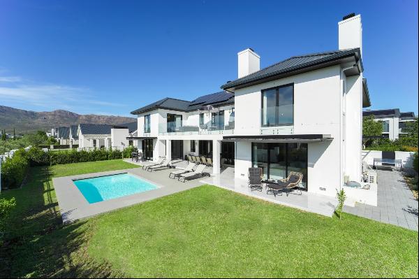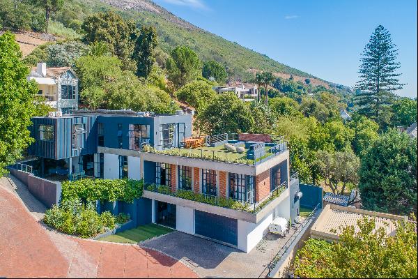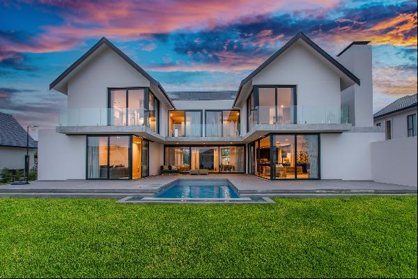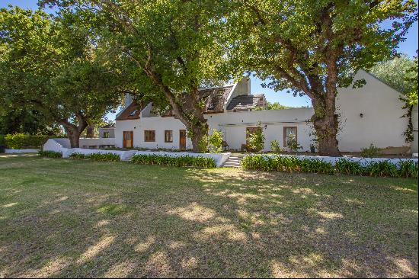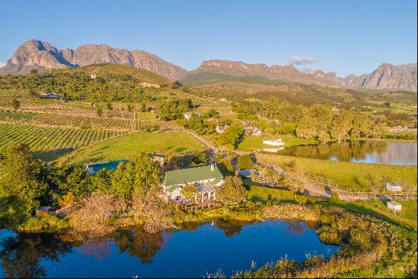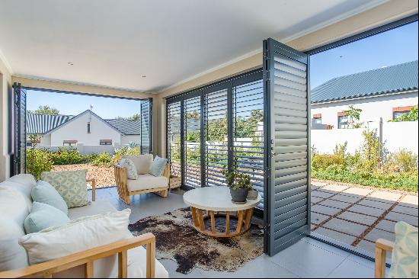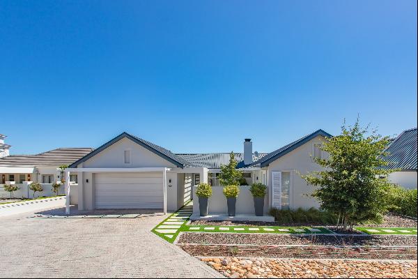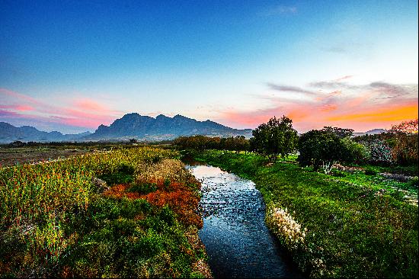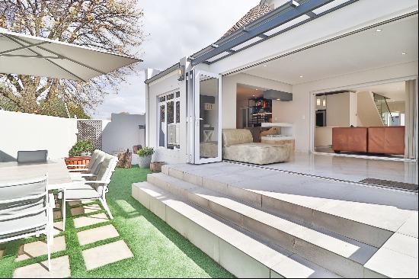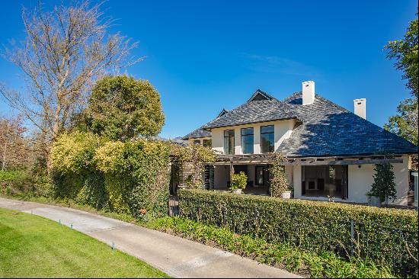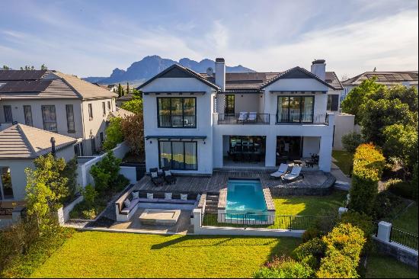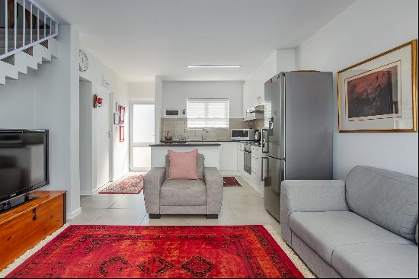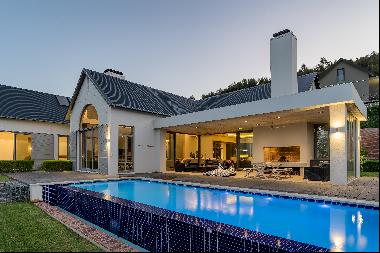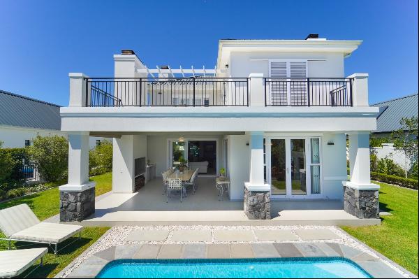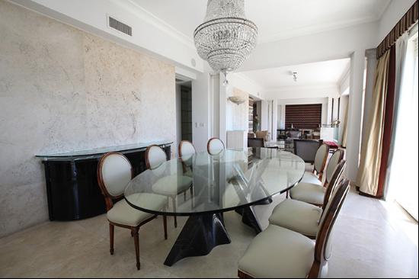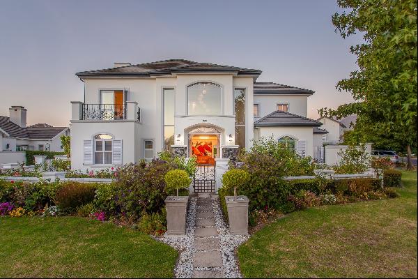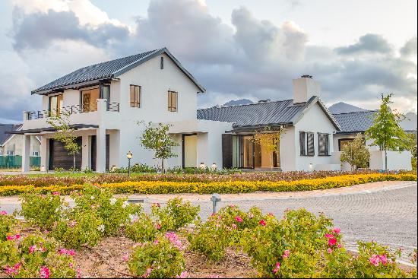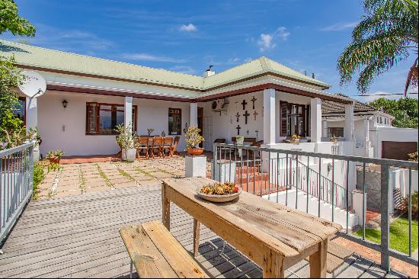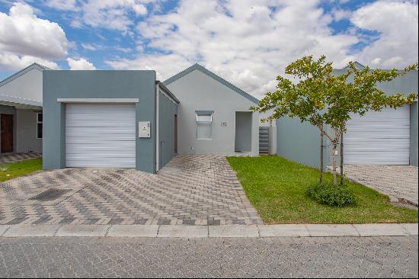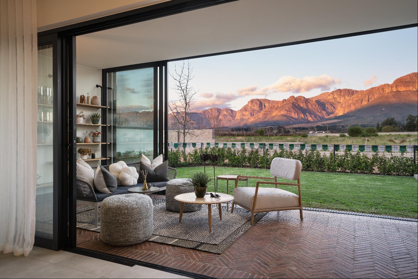

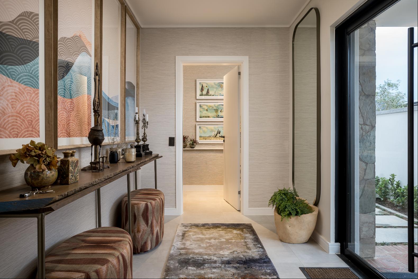
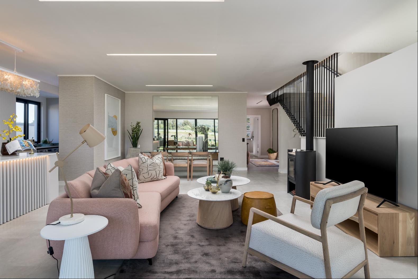
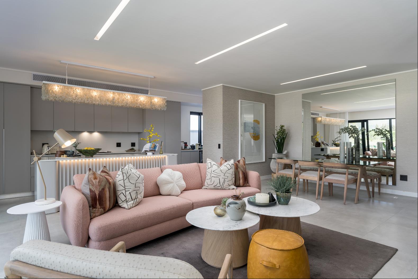
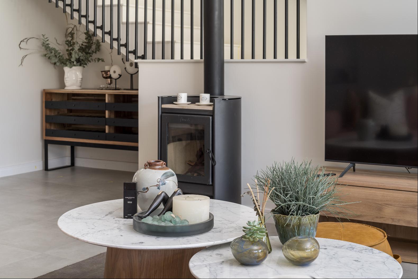
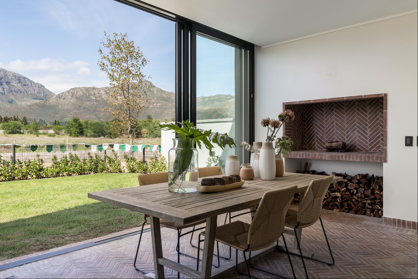
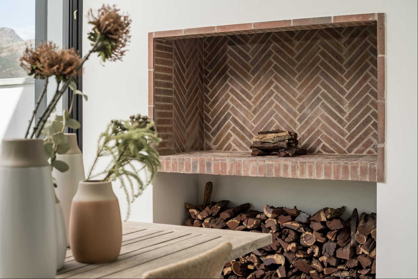
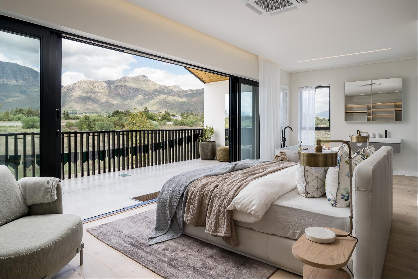
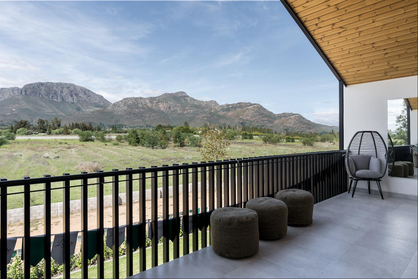
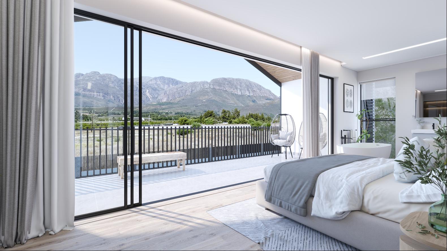
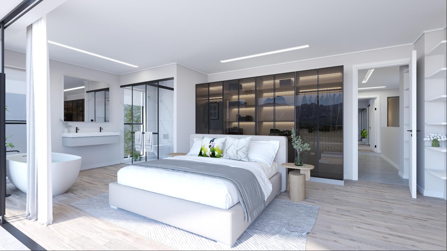
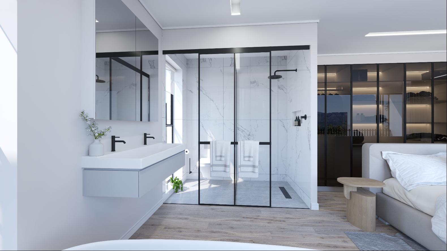
- For Sale
- ZAR 9,316,650
- Build Size: 3,562 ft2
- Property Type: Single Family Home
- Property Style: Modern
- Bedroom: 4
- Bathroom: 4
- Half Bathroom: 1
A selection of 4 bedroom family homes are available, off plan in the 2nd phase of Drakenzicht Estate. Homes are designed with today's lifestyle in mind with the focus on quality of life and healthy, clean living providing the perfect solution for your family and the planet. Inviting designs by Daffonchio Architects combine with eco-friendly building materials and finishes to provide a premium quality product.
Villa G is a 331sqm home and offers 4 spacious bedrooms, all en suite, and living areas that are spacious and welcoming and flow seamlessly out to the garden via the braai room. The open plan kitchen with Smeg, Eco friendly appliances and Samsung air conditioning provides for comfortable entertaining on a large or small scale. All homes have a double garage and a private garden. Homes come standard with 4500Wp solar panels, an 8kVA inverter and two 5kWh Sunsynk Lithium batteries, energy efficient Smeg appliances, wood burning fireplaces, Low Voltage lighting and Samsung 4 way, wind free air conditioning in the living room and main bedroom. Construction materials and methods have been designed to minimize the carbon footprint and to offer a sustainable living space including Double Glazing, roof insulation and cavity walls.
Drakenzicht estate offers a Lifestyle Centre with a 25m heated pool, gym, padel court, basketball court, running track, water splash park, children's play area, dog park & a deli. The estate is adjacent to the Drakenstein Mall with a Woolworths Food Store, Checkers and a selection of convenience stores and restaurants.
Drakenzicht Estate is a luxury development on the outskirts of Paarl withing easy distance of popular shopping malls, top schools such as Paarl Gimnasium, Paarl Boys High, La Rochelle Girls High School, Courtrai Laerskool, Simondium Private School, the Green School and Bridge House School. The Little Hill Montessori school will be situated within the development. The development is within easy access to Cape Town and the Northern Suburbs via the N1. The gourmet capital of Franschhoek is a short drive away and the area is bursting with top wine farms, eateries, arts & culture as only the Cape Winelands can offer. The feature of the development is to offer an off the grid option to the owners of luxury homes with sustainable development.
Iinfrastructure includes
Energy Transfer
Bi Directional Metering. Feed excess energy into the Municipal Grid. Usage of excess energy production for running estate - Security, Lighting etc.
Potential future centralized battery store for additional power. Water Storage Dams.Excess rainwater from Stormwater management is stored in attenuation dams used for irrigation across the estate.
Boreholes
3 Boreholes existing on site. Used to refill storage dams and irrigate.
PASSIVE DESIGN
Brickwork : Cavity walls - Act as a thermal barrier. Keeps house warm in winter and cool in summer.
Cored brickwork used to reduce amount of high carbon materials.
Roof Insulation
Additional thermal barrier - Keeps house warm in winter and cool in summer.
WATER SAVING AND EFFICIENCY
Irrigation
Reduced usage of municipal water. Stormwater collection and boreholes
Glazing
All Glazing is double glazed, excluding the sliding door between the lounge and the braaikamer.
Aluminum Windows Low heat absorption and thermal seal around open able windows.
Villa G is a 331sqm home and offers 4 spacious bedrooms, all en suite, and living areas that are spacious and welcoming and flow seamlessly out to the garden via the braai room. The open plan kitchen with Smeg, Eco friendly appliances and Samsung air conditioning provides for comfortable entertaining on a large or small scale. All homes have a double garage and a private garden. Homes come standard with 4500Wp solar panels, an 8kVA inverter and two 5kWh Sunsynk Lithium batteries, energy efficient Smeg appliances, wood burning fireplaces, Low Voltage lighting and Samsung 4 way, wind free air conditioning in the living room and main bedroom. Construction materials and methods have been designed to minimize the carbon footprint and to offer a sustainable living space including Double Glazing, roof insulation and cavity walls.
Drakenzicht estate offers a Lifestyle Centre with a 25m heated pool, gym, padel court, basketball court, running track, water splash park, children's play area, dog park & a deli. The estate is adjacent to the Drakenstein Mall with a Woolworths Food Store, Checkers and a selection of convenience stores and restaurants.
Drakenzicht Estate is a luxury development on the outskirts of Paarl withing easy distance of popular shopping malls, top schools such as Paarl Gimnasium, Paarl Boys High, La Rochelle Girls High School, Courtrai Laerskool, Simondium Private School, the Green School and Bridge House School. The Little Hill Montessori school will be situated within the development. The development is within easy access to Cape Town and the Northern Suburbs via the N1. The gourmet capital of Franschhoek is a short drive away and the area is bursting with top wine farms, eateries, arts & culture as only the Cape Winelands can offer. The feature of the development is to offer an off the grid option to the owners of luxury homes with sustainable development.
Iinfrastructure includes
Energy Transfer
Bi Directional Metering. Feed excess energy into the Municipal Grid. Usage of excess energy production for running estate - Security, Lighting etc.
Potential future centralized battery store for additional power. Water Storage Dams.Excess rainwater from Stormwater management is stored in attenuation dams used for irrigation across the estate.
Boreholes
3 Boreholes existing on site. Used to refill storage dams and irrigate.
PASSIVE DESIGN
Brickwork : Cavity walls - Act as a thermal barrier. Keeps house warm in winter and cool in summer.
Cored brickwork used to reduce amount of high carbon materials.
Roof Insulation
Additional thermal barrier - Keeps house warm in winter and cool in summer.
WATER SAVING AND EFFICIENCY
Irrigation
Reduced usage of municipal water. Stormwater collection and boreholes
Glazing
All Glazing is double glazed, excluding the sliding door between the lounge and the braaikamer.
Aluminum Windows Low heat absorption and thermal seal around open able windows.


