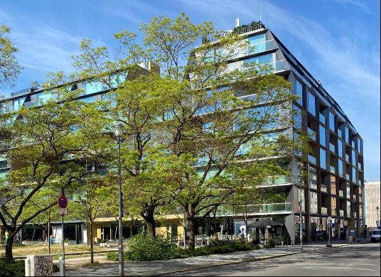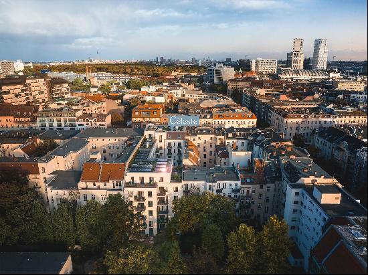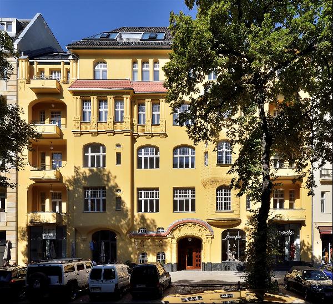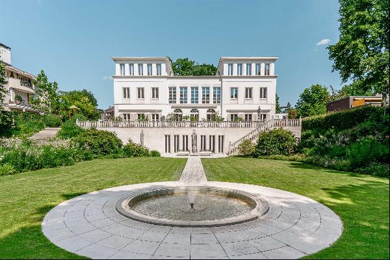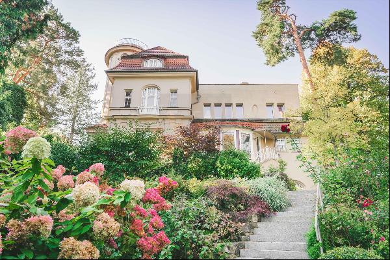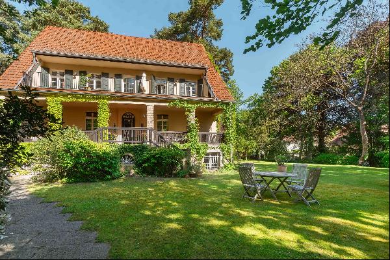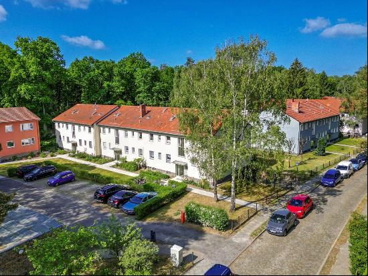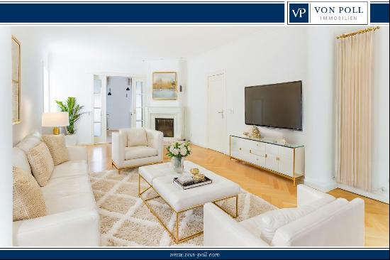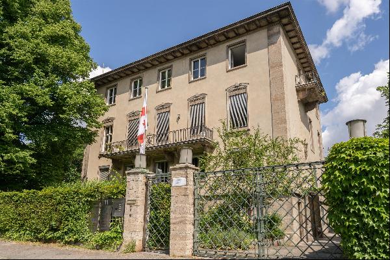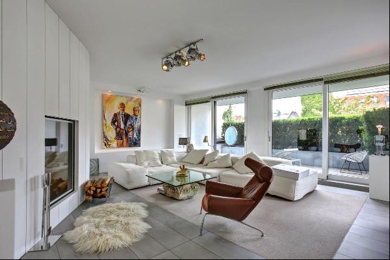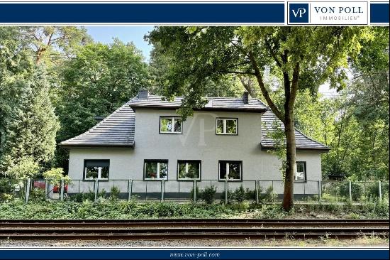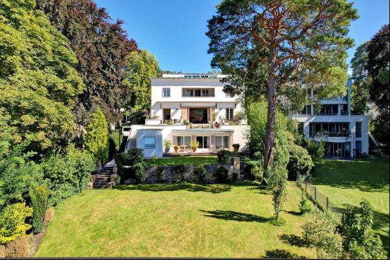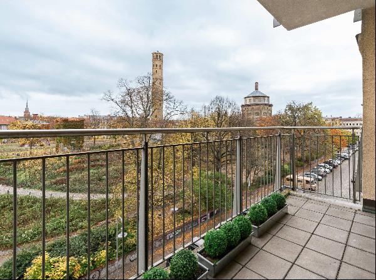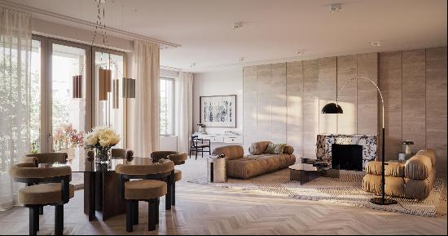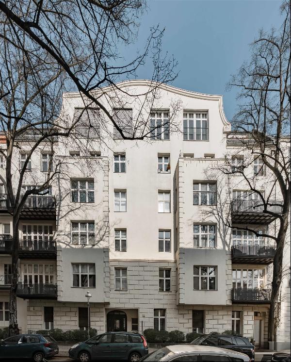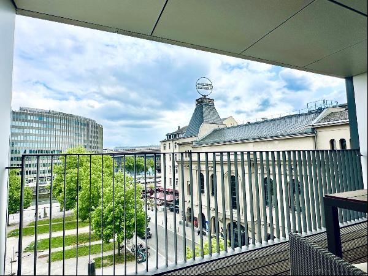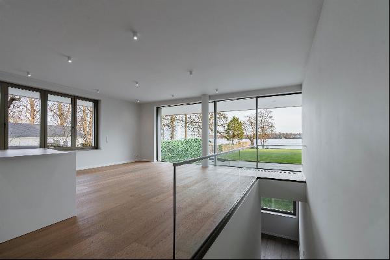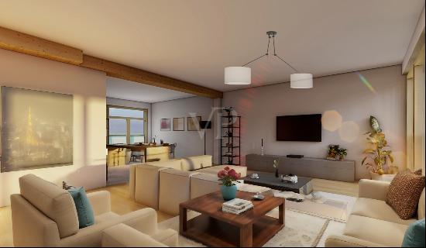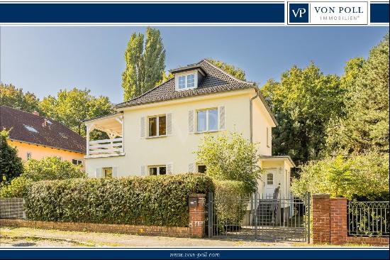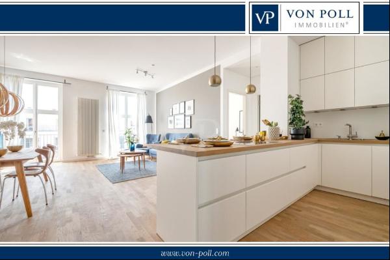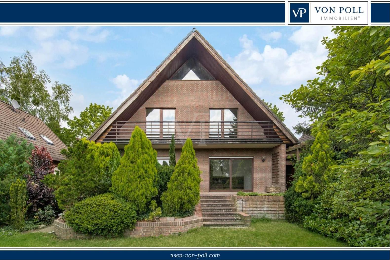
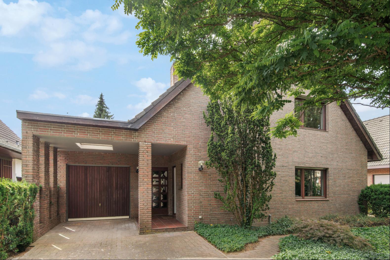
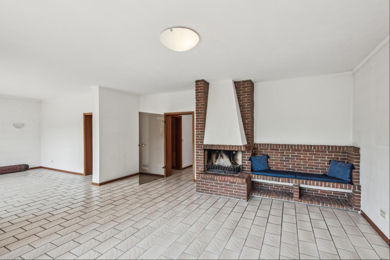
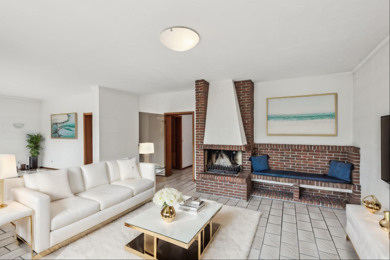
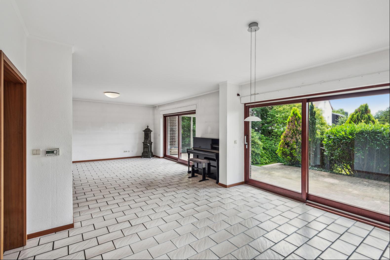
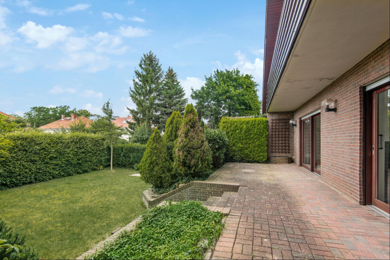
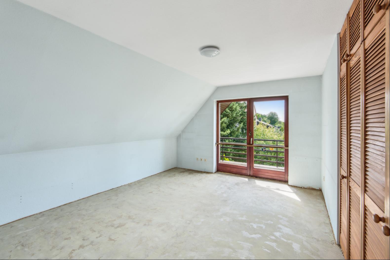
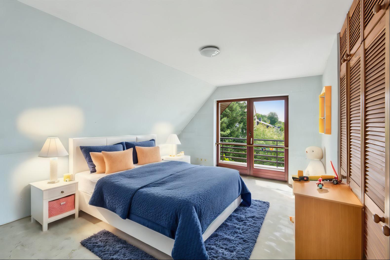
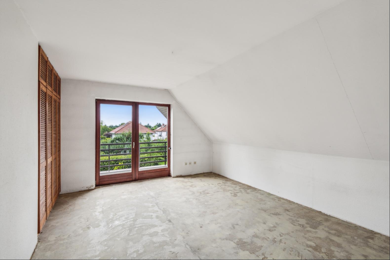
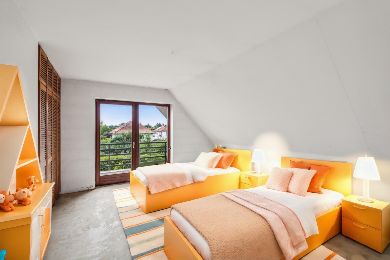
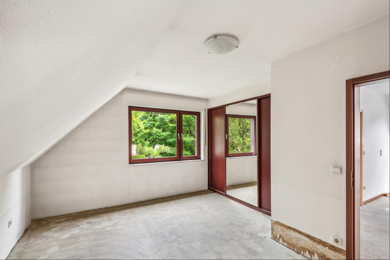
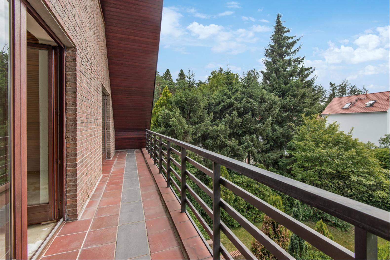
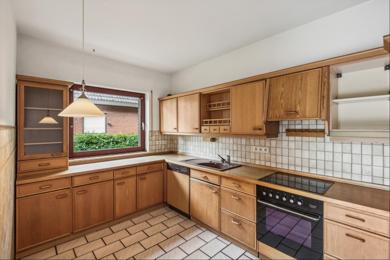
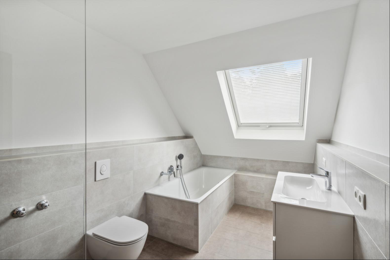
- For Sale
- EUR 1,100,000
- Property Type: Single Family Home
- Bedroom: 3
- Bathroom: 2
This single-family house in clinker look, built in 1982, is a true paradise for families.It stands on a 558 m² plot, has a full basement and was built in solid construction.The traffic-calmed location, the living space of approximately 182 m² (an additional approx. 100 m² of usable space.) and, last but not least, the wonderful, west-facing plot make this property a rare house in Lichterfelde.The current condition of this house can be described as in need of renovation - but with manageable investments, your new gem can quickly be created here.The bright entrance area, which is tiled like the entire ground floor, welcomes you. The light-flooded living and dining area is impressive:2 spacious sliding doors not only allow easy access to the terrace and garden, but also ensure a very special ambience in this almost 50 m² living space.The highlight of this living room is certainly the open fireplace with its integrated benches.This is where cold winter days take on a very special charm.The kitchen exudes the charm of the 1980s and would certainly not mind a little renovation.In addition to a practical storage room, the ground floor also offers space for a study or guest room as well as the guest toilet, which is equipped with a shower and, like the master bathroom on the upper floor, has been completely renovated.On the upper floor, all three rooms have screed, so there are no limits to your own creativity in future design. Two of these rooms also have direct access to the west-facing balcony with a wonderful view of the garden.The sloping ceilings give the rooms a cozy character.All living rooms and the basement rooms are equipped with recently serviced underfloor heating.The attic with a large gable window has not yet been converted and can be accessed via a folding staircase.The basement is a true paradise for hobbies and activities.The direct access to the garden means that the children's dirty laundry can be disposed of immediately in the basement and you can keep your bicycles in excellent condition in the workshop with natural light.Here lies a dream house just waiting for you to wake it up. Don't hesitate to call us, we look forward to hearing from you.The exclusive Lichterfelde-West has always been considered a very good residential area. Gardens and green spaces as well as numerous attractive buildings offer a pleasant living environment.The immediate surroundings also include the lakes in the west - such as the Krumme Lanke or the Schlachtensee - as well as the Grunewald, which offers excellent recreational opportunities all year round.Those who live in Lichterfelde-West rarely want to leave.In the north, renovated old buildings from the Wilhelminian era beckon, while in the south, single-family homes dominate alongside terraced houses and villas.The charming district in the Steglitz-Zehlendorf district offers something for every taste:numerous shops, a swimming pool, restaurants and cafés.Important main roads are Goerzallee (here you will find extensive shops and a medical center in the 'Swiss Quarter') and Drakestrasse with its many shops and shopping opportunities, which is connected to the B1 in the north, which leads west and east.The southern outskirts and the southern Berlin Ring (A10) can be reached in just a few minutes via the nearby Osdorfer Straße and then the B101.BER airport can be reached by car in 30 minutes.Many popular kindergartens and schools, including the Goethe Gymnasium and the well-known John F. Kennedy School, are in the immediate vicinity.equipment- Underfloor heating in all living rooms and in the basement- Living and dining area with 2 floor-to-ceiling glass sliding doors andnew electric shutters- Ceiling height on the ground floor: 2.65 m- Windows: double glazing (wood)- both bathrooms newly renovated in 2024Guest bathroom on the ground floor equipped with showerMaster bathroom on the upper floor with floor-level shower andbathtub;roof window with sun blind- Oil heating (converted from gas in 2011)- all three rooms on the upper floor have built-in cupboards. Floor covering: screed- Utility rooms in the basement of approx. 100 m² (daylight)- Garden access from the basement- Garage with rear garden accessParking space1 x garageOther InformationAn energy consumption certificate is available.This is valid until February 18, 2034. Final energyconsumption is 150.50 kWh/(m²*a).The main energy source for heating is oil.According to the energy certificate, the year the property was built is 2011.The energy efficiency class is E.


