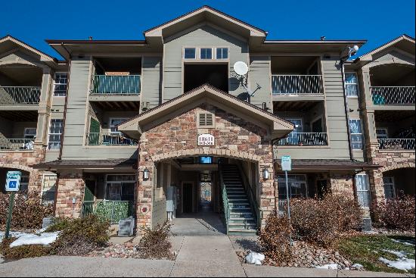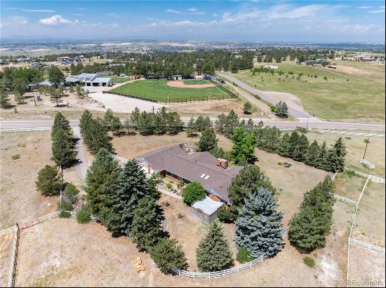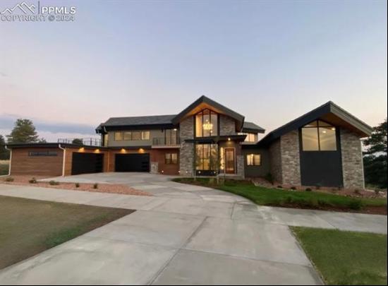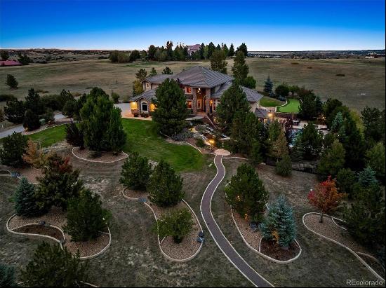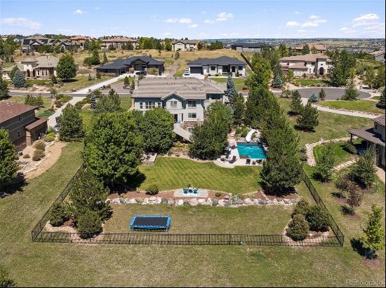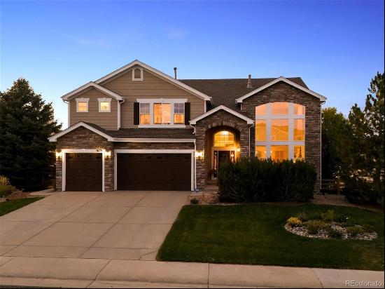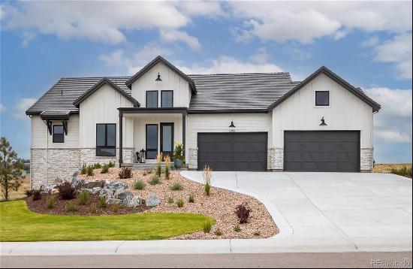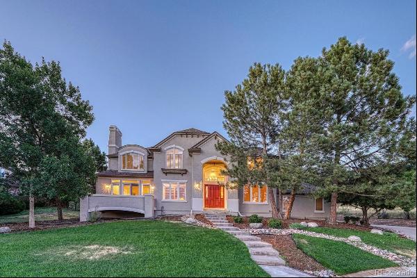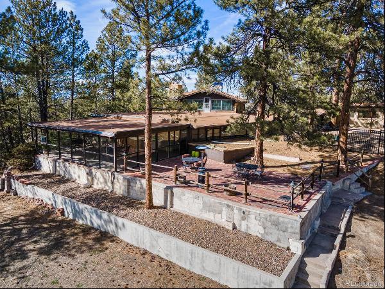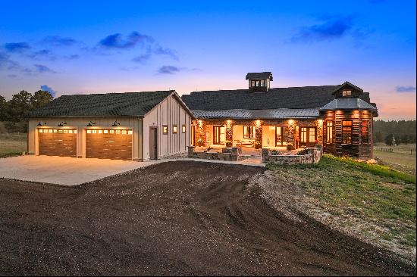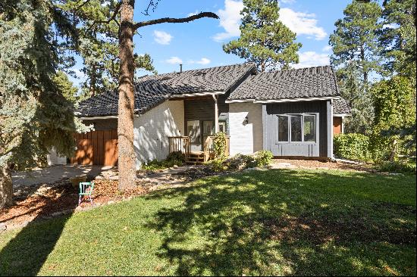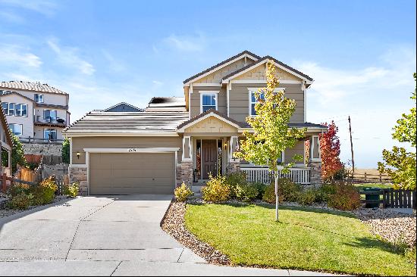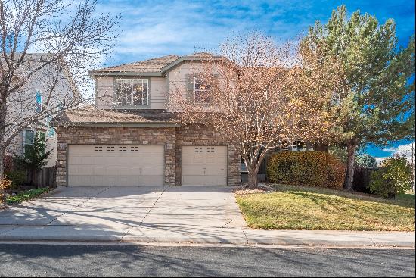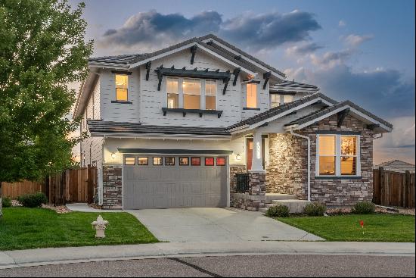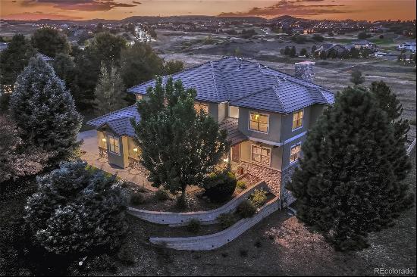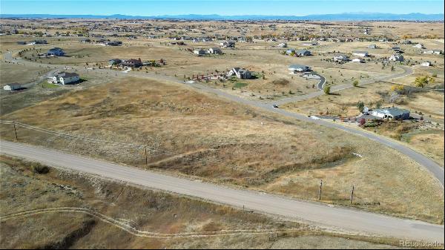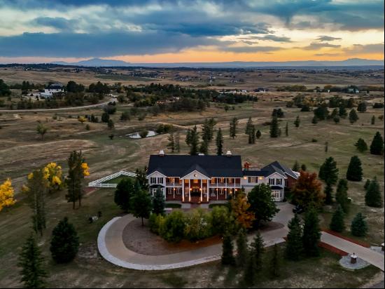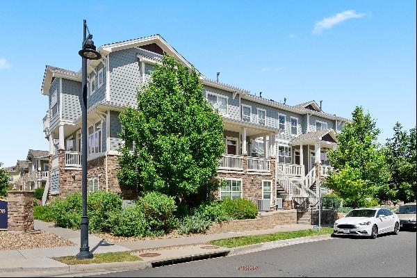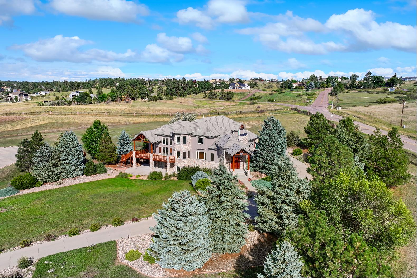
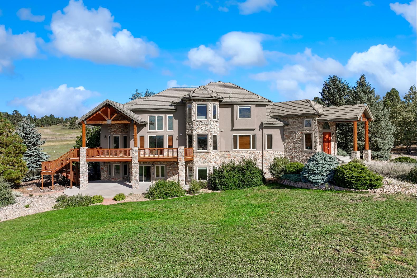
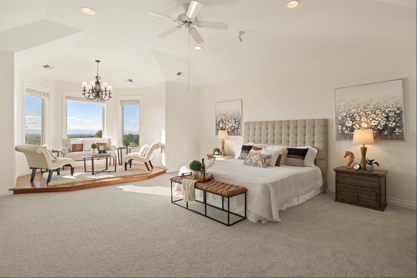
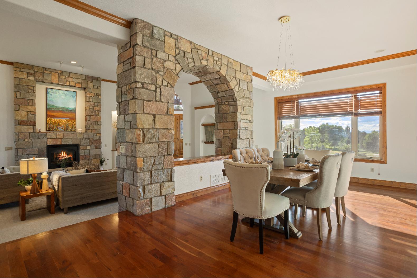
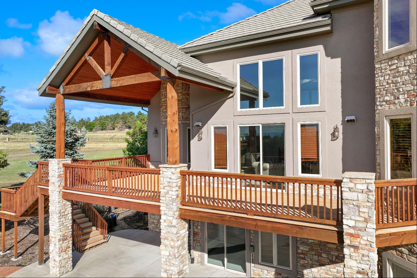
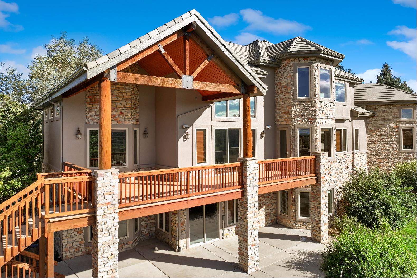
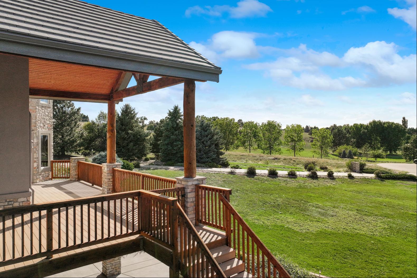
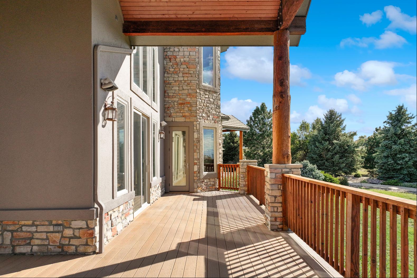
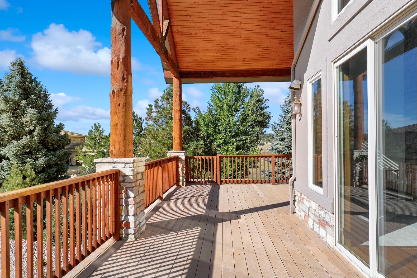
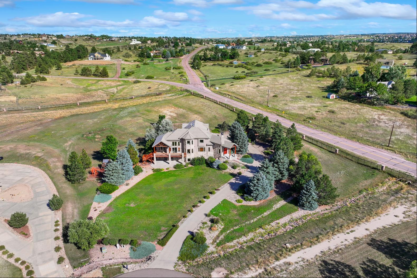
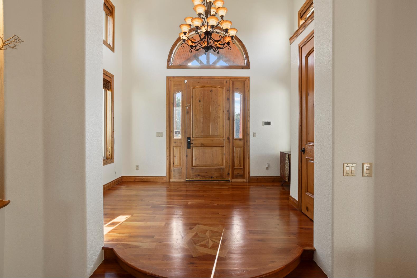
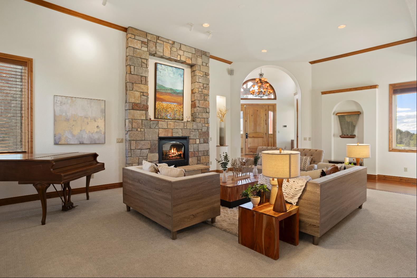
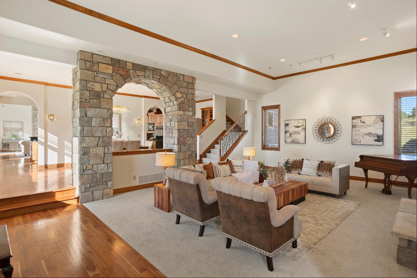
- For Sale
- USD 2,199,000
- Build Size: 7,416 ft2
- Land Size: 156,816 ft2
- Property Type: Single Family Home
- Property Style: Contemporary
- Bedroom: 4
- Bathroom: 3
- Half Bathroom: 1
Discover this exquisite 4-bedroom home on 3.6 acres, perfectly designed for both elegance and comfort. The main floor offers formal dining and living areas that seamlessly flow into a casual yet impressive kitchen and living room with soaring 20-foot ceilings. A private office and a convenient mud/laundry room with access to the 4-car garage complete the main level. Upstairs, you'll find Jack and Jill bedrooms, each with cozy lofts perfect for reading nooks or play areas, and a luxurious primary retreat featuring a quaint sitting area with stunning mountain and city views, a coffee bar, and a spacious walk-in closet. The walk-out basement is an entertainer’s dream, offering ample space for games, a workout room, additional storage, and an extra bedroom. Outside, enjoy breathtaking mountain and city views from expansive wrap-around decks. Located on a quiet cul-de-sac, this home provides easy access to shopping, dining, downtown Parker, and the airport.


