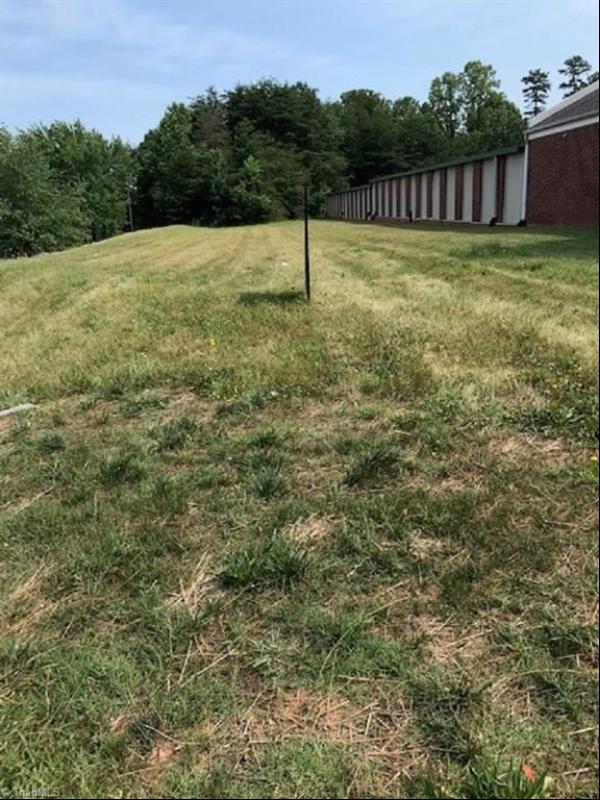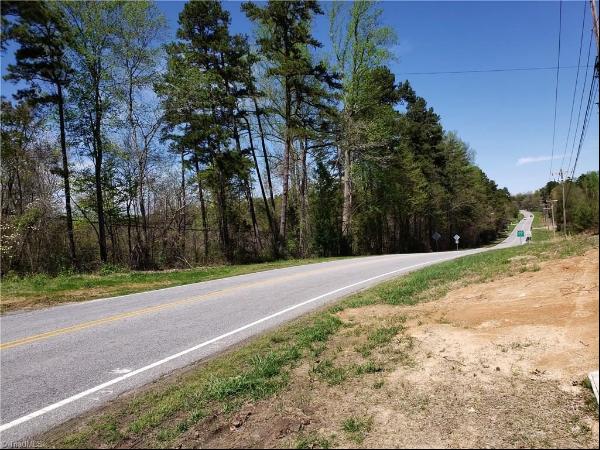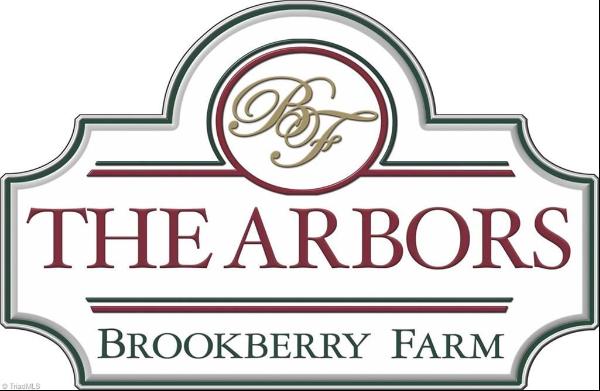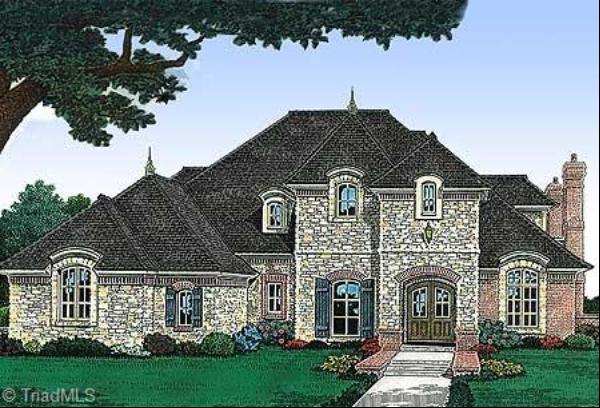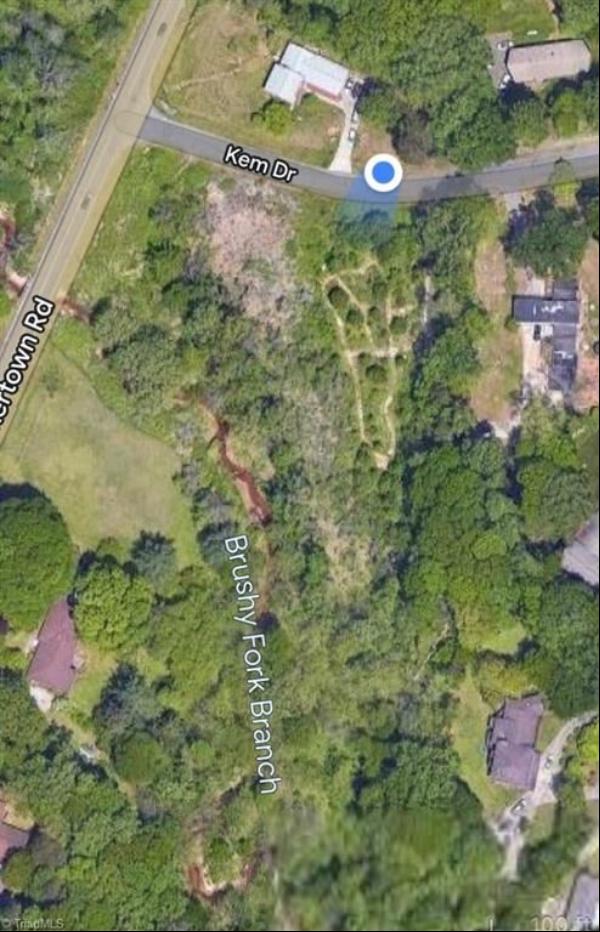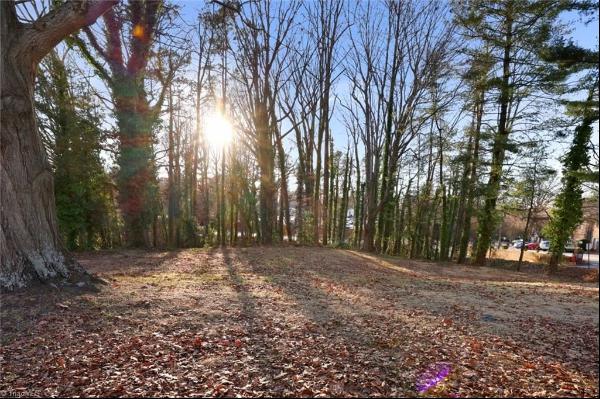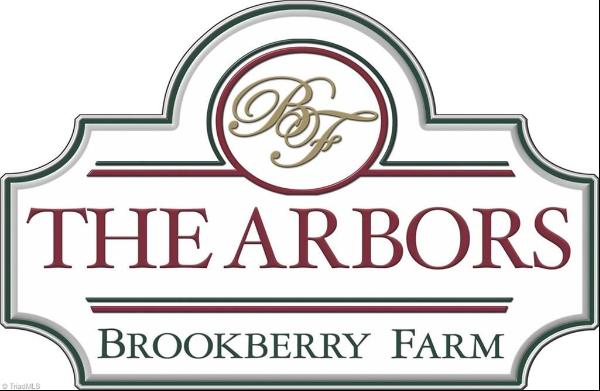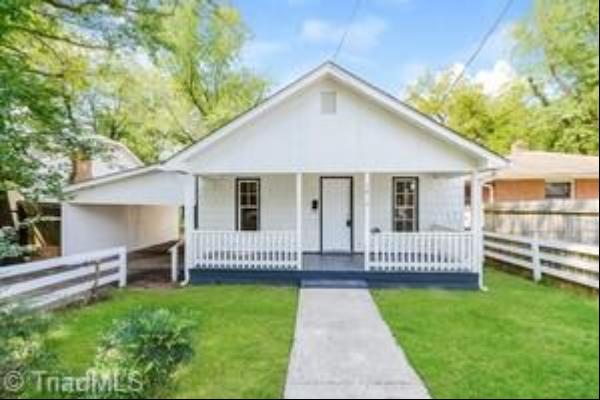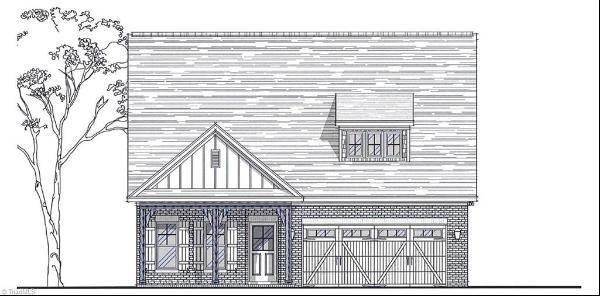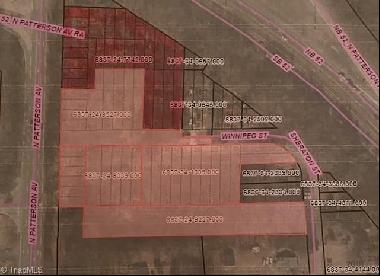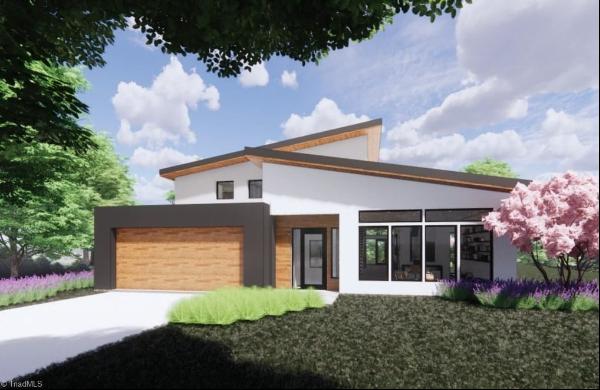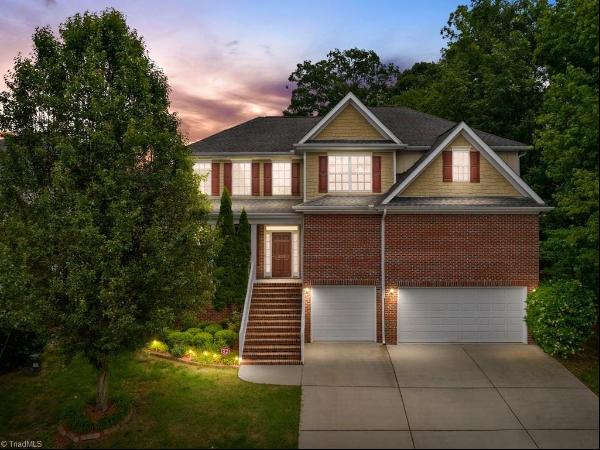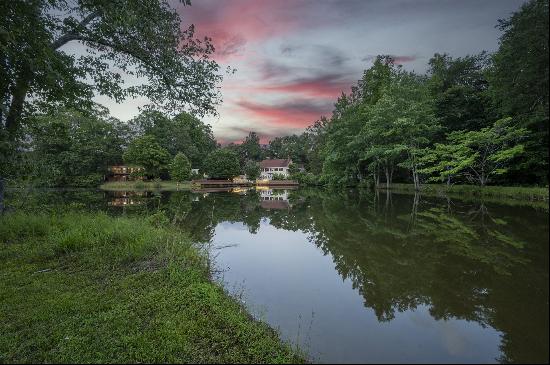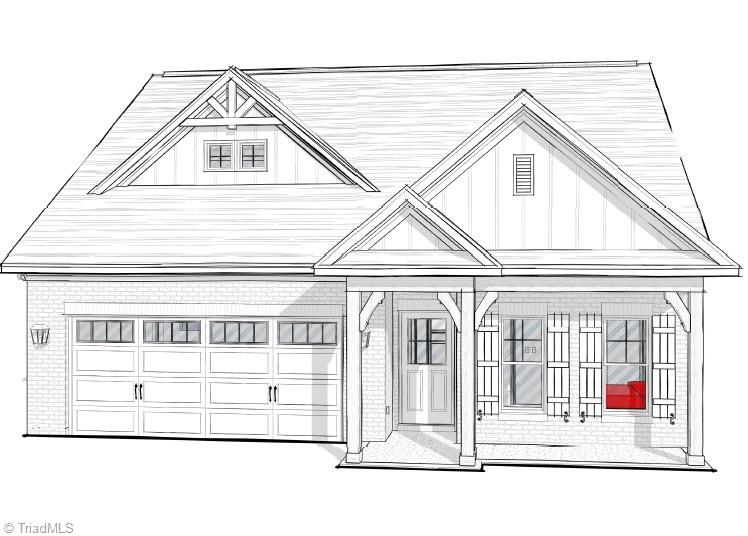
- For Sale
- USD 456,258
- Build Size: 1,990 ft2
- Property Type: Single Family Home
- Bedroom: 3
- Bathroom: 3
Another great home by Isenhour Homes - the Cara plan. Coffered ceiling in spacious great room that opens to kitchen with island, gas stove, pantry and dining. Main level primary suite with walk-in closet, plus additional bedroom, hall bath and laundry complete the main level. Upstairs find the 3rd bedroom which could be a bonus room and full bath.


