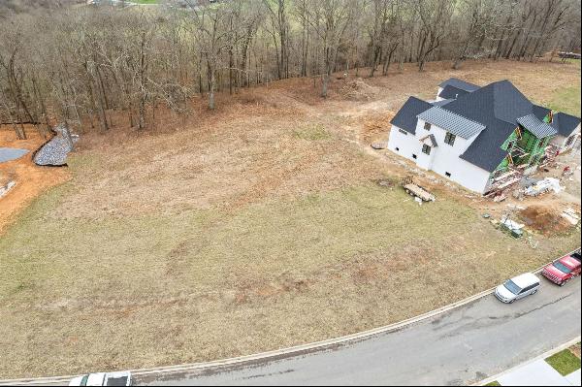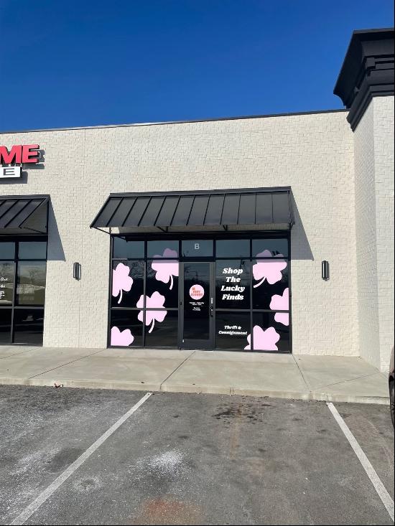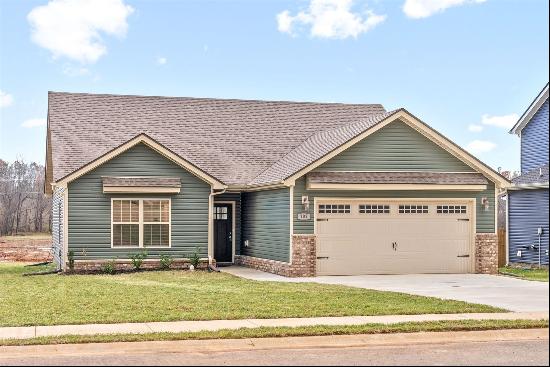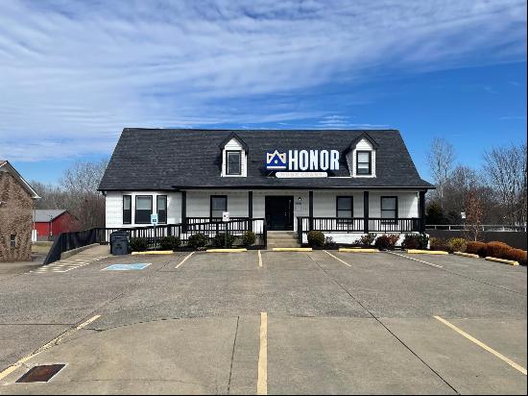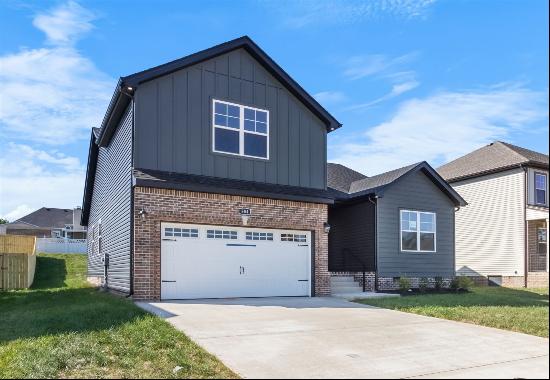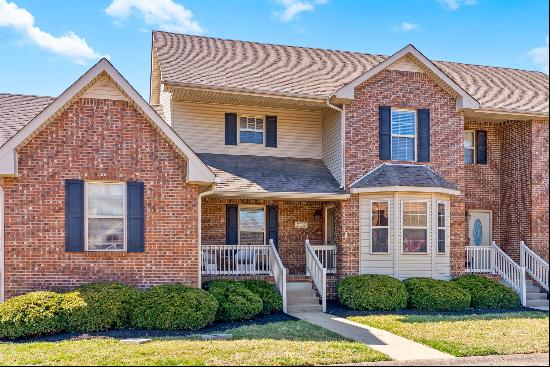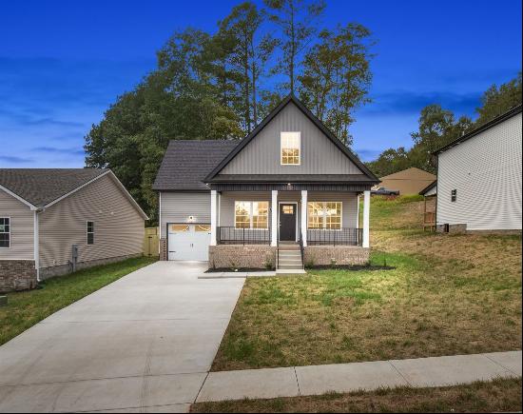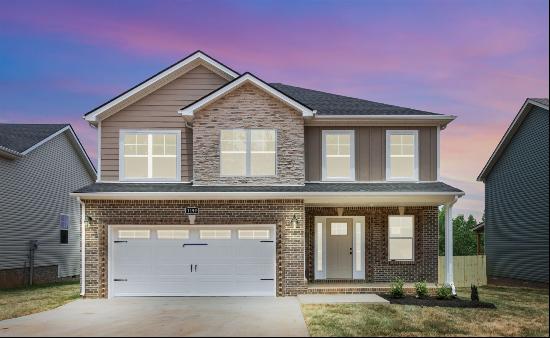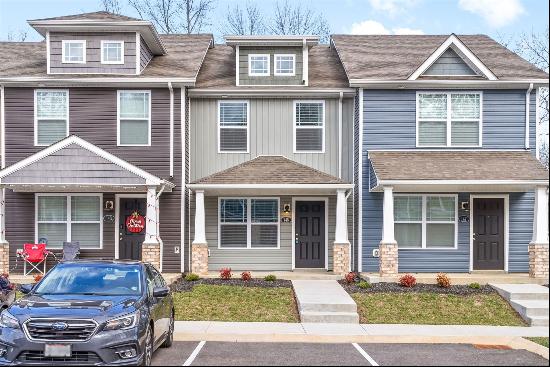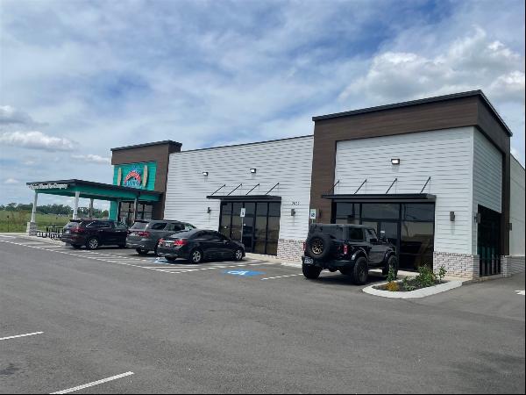

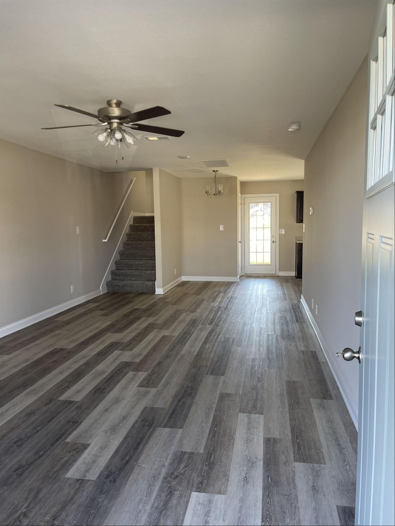
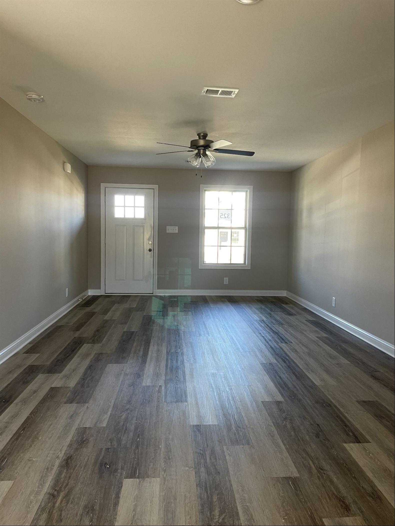
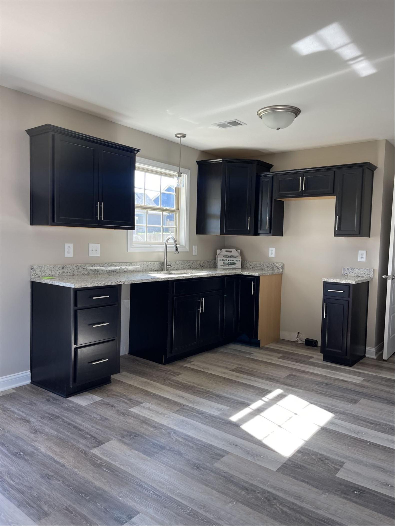
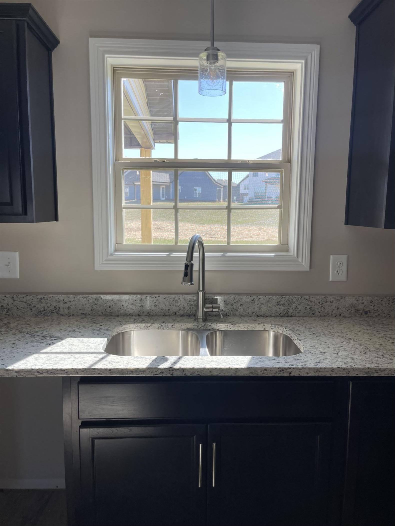
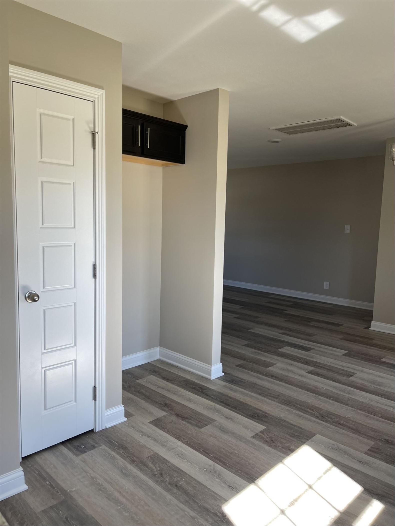

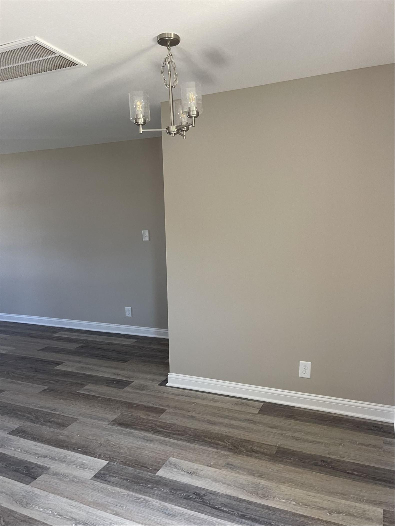


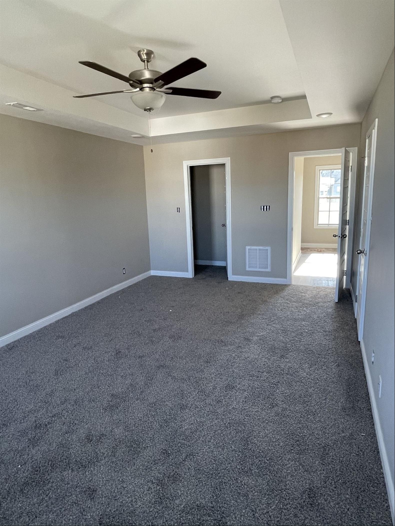


- For Sale
- USD 308,900
- Build Size: 1,595 ft2
- Property Type: Single Family Home
- Property Style: Contemporary
- Bedroom: 3
- Bathroom: 2
- Half Bathroom: 1
$20,000 in concessions to use however you d like. NEW and move in ready! Baker Floor Plan located at the end of a CUL-DE-SAC close to Fort Campbell, Downtown Clarksville and I24 for an easy commute to Nashville. Open concept floor plan with all bedrooms upstairs. The kitchen features granite countertops, SS appliances and a pantry. Downstairs you'll also find a laundry room and a 1/2 bathroom for guests. Primary bedroom features a trey ceiling and two closets. All bedrooms are large and have carpet. LVP in LR and kitchen. Covered front porch and back deck.



