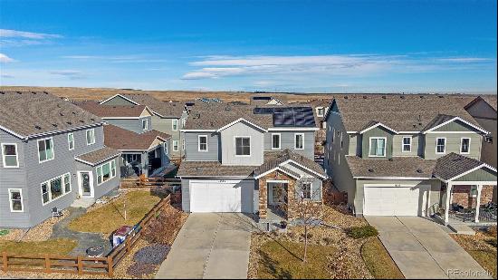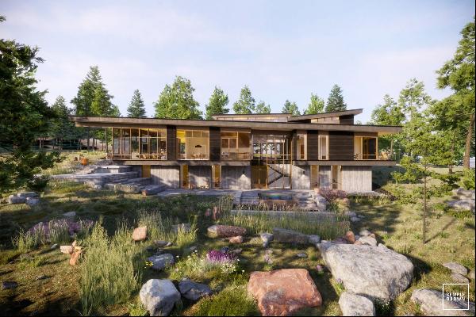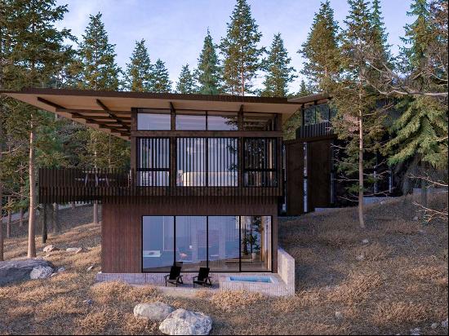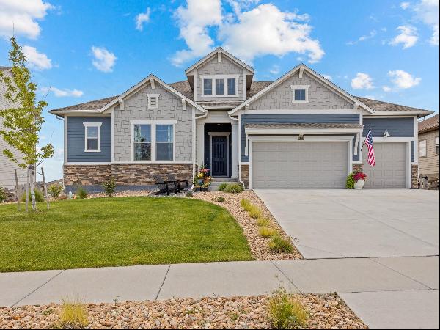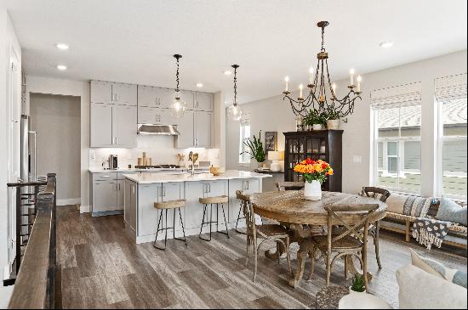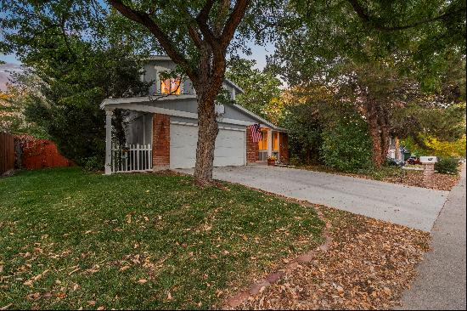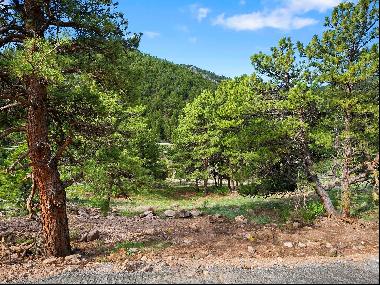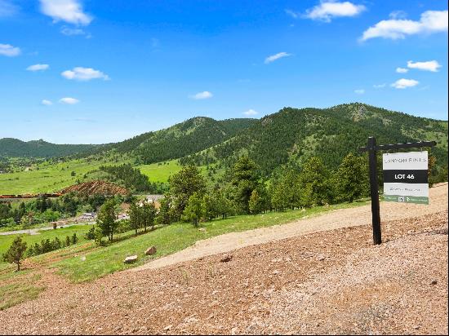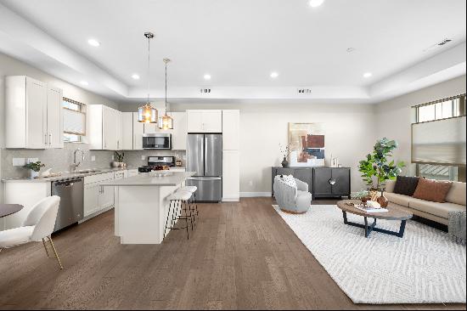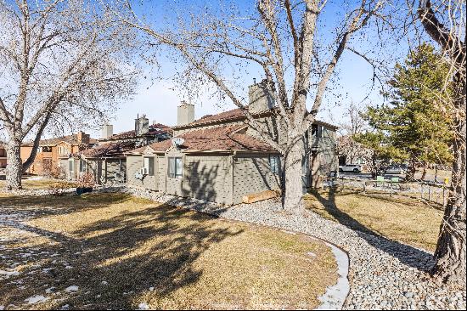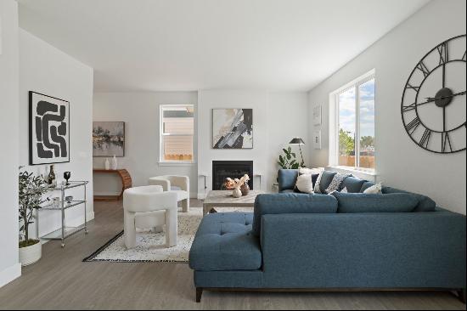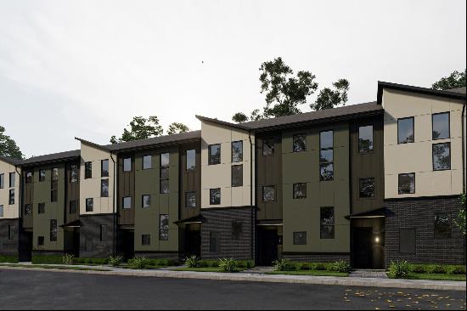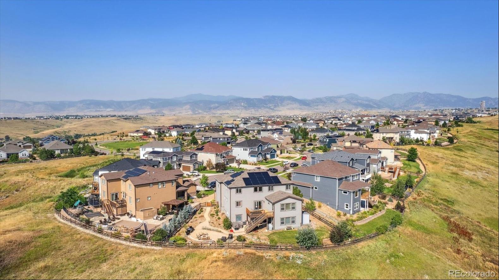

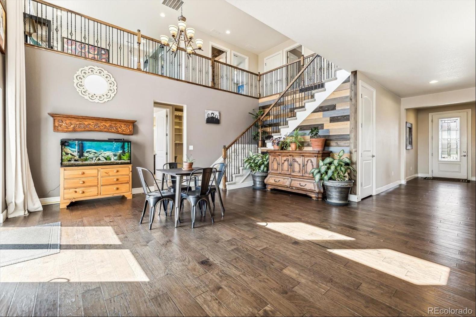
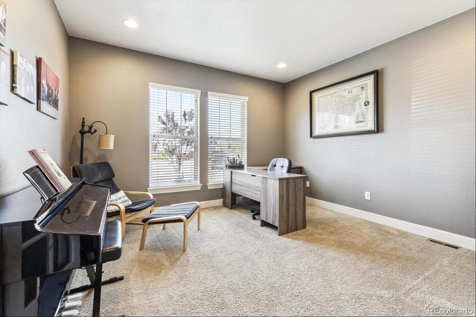
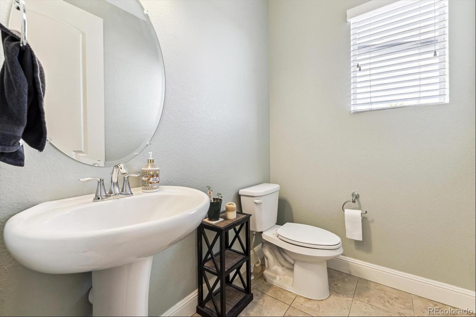

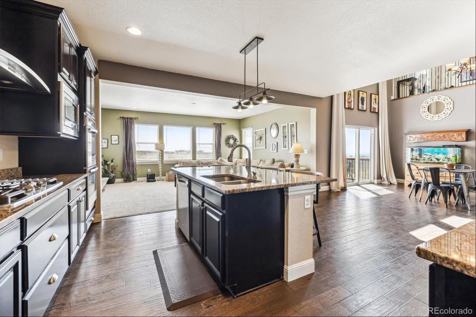
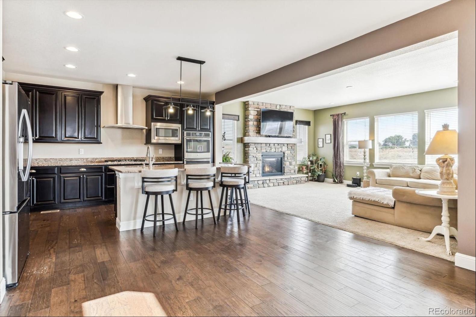
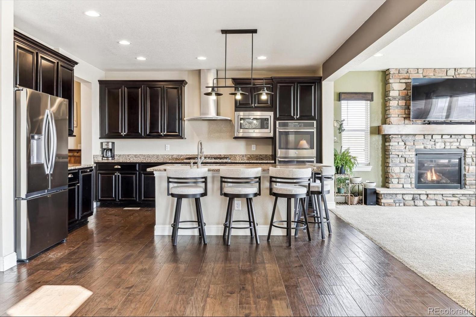
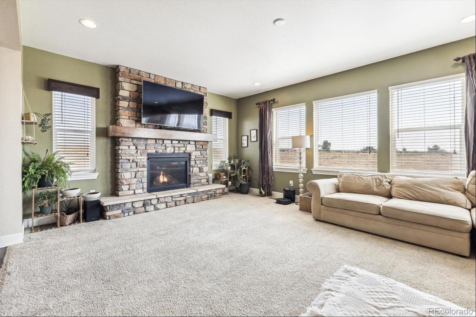
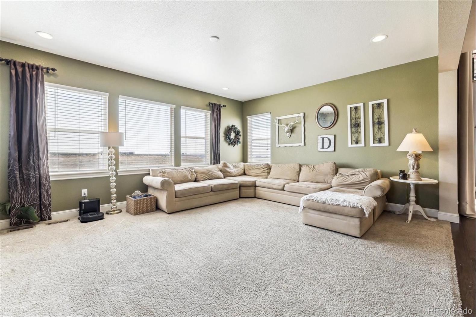
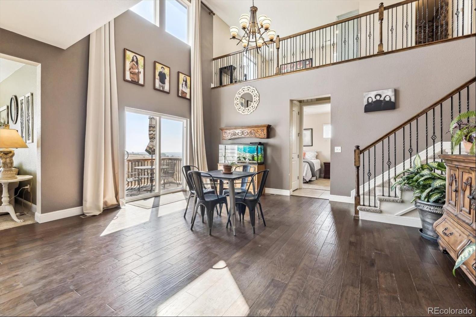
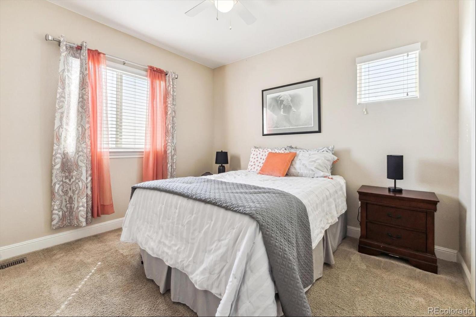
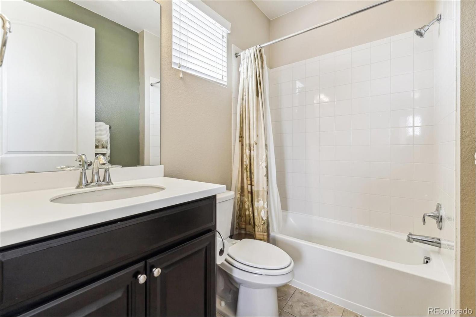
- For Sale
- USD 1,159,500
- Build Size: 5,562 ft2
- Property Type: Single Family Home
- Bedroom: 6
- Bathroom: 4
- Half Bathroom: 2
$20,000 TOWARDS INTEREST RATE BUYDOWN + PRICED $38,000 UNDER APPRAISAL ($1,198,000). TURNKEY HOME IN WEST ARVADA WITH FINISHED WALKOUT BASEMENT THAT BACKS TO OPEN SPACE WITH VIEWS OF DOWNTOWN DENVER FROM THE SECULED BACKYARD. Welcome to 8551 Orchard Way, Arvada, CO 80007 - a stunning 6-bedroom, 6-bathroom home, 5653 square feet of living space. Perfect for families or those who love to entertain. Open floor plan is perfect for hosting gatherings & allows for plenty of natural light to flow throughout the home. Vaulted ceilings, hardwood flooring & large windows. Gourmet kitchen is a chef's dream, granite counters, stainless steel appliances, butler's pantry, walk-in pantry, kitchen island & plenty of cabinet space for storage. Walkout basement is perfect space for the whole family to enjoy with bar, media room, game room, gym, great room, bathroom & an additional bedroom / craft room / storage. Enjoy the outdoors with secluded backyard that backs to open space, has an amazing stamped concrete patio, firepit & professionally landscaped yard. With the home backing to open space, you are provided with beautiful views of Downtown Denver & The Flat Irons. Home is situated at the end of a quiet cul-de-sac and is in a highly rated school district. This home offers the perfect balance of tranquility and convenience. The location cannot be beat as it is within a 7-to-12-minute drive from Standley Lake, Ralston Valley High School, Westwood s Golf Course, Apex Rec Center and numerous grocery stores and restaurants. Home also has solar system. Buyer will assume solar loan at closing, payment is $247 a month (this makes electric bill much more affordable for a home this size making the solar system well worth it / big positive to this home.) *Full Appraisal is in MLS for Real Estate Agents to access, please ask your Agent to email you a copy of the appraisal.



