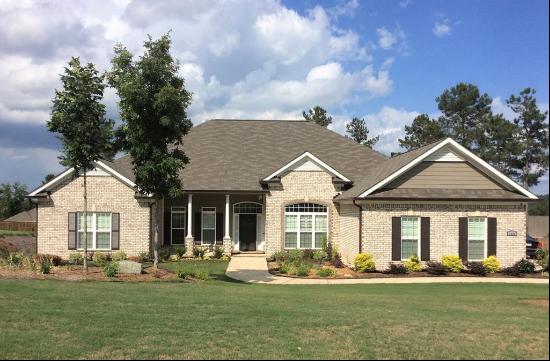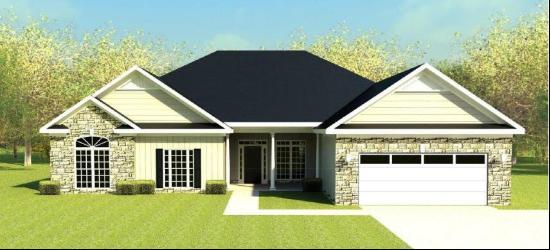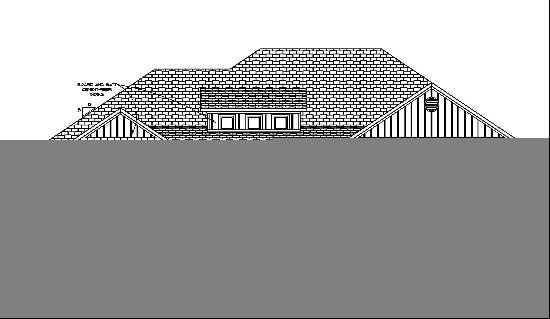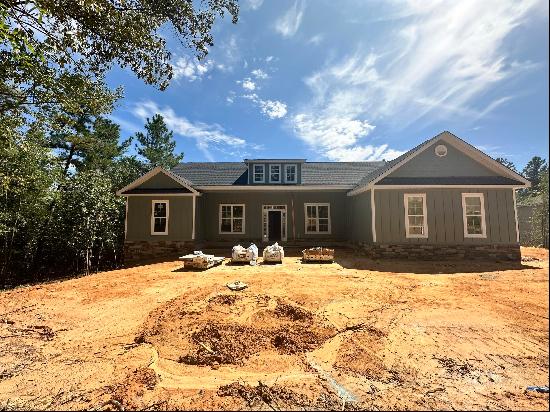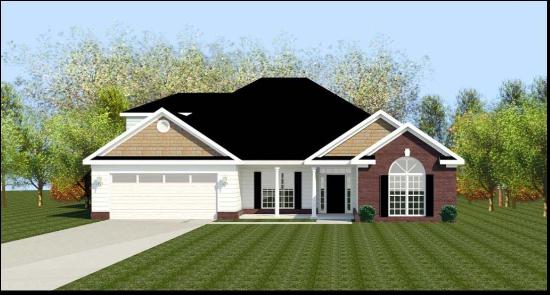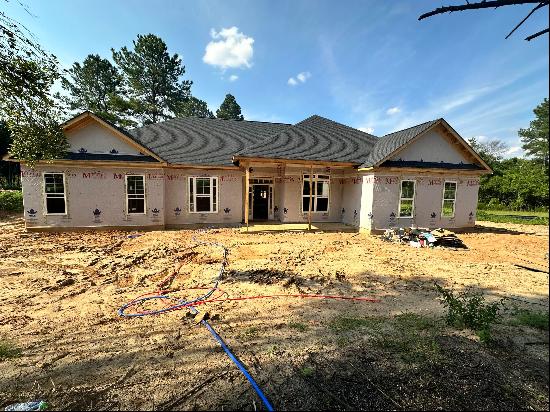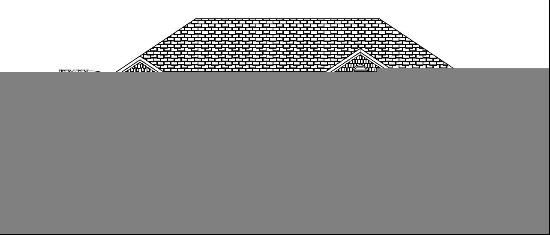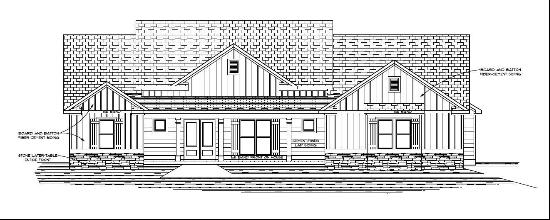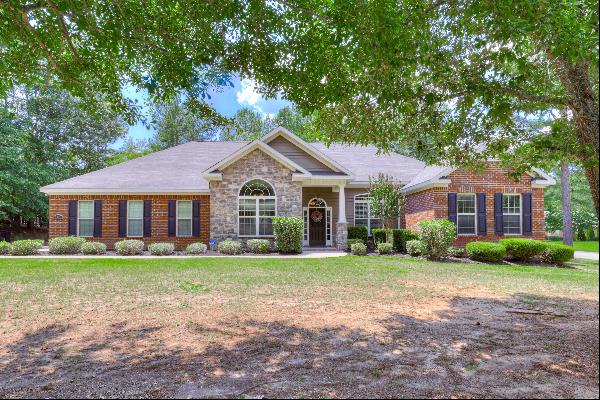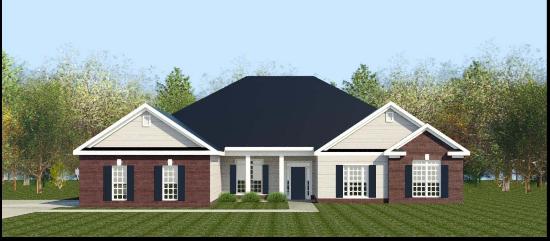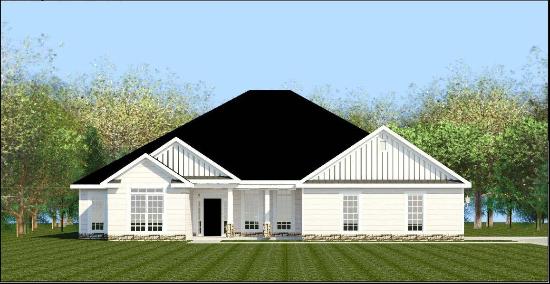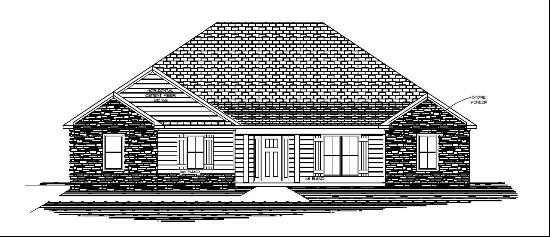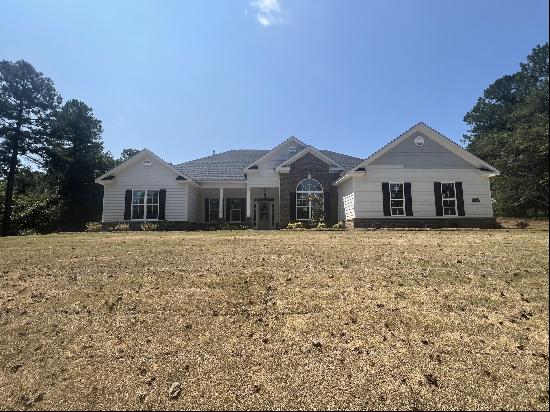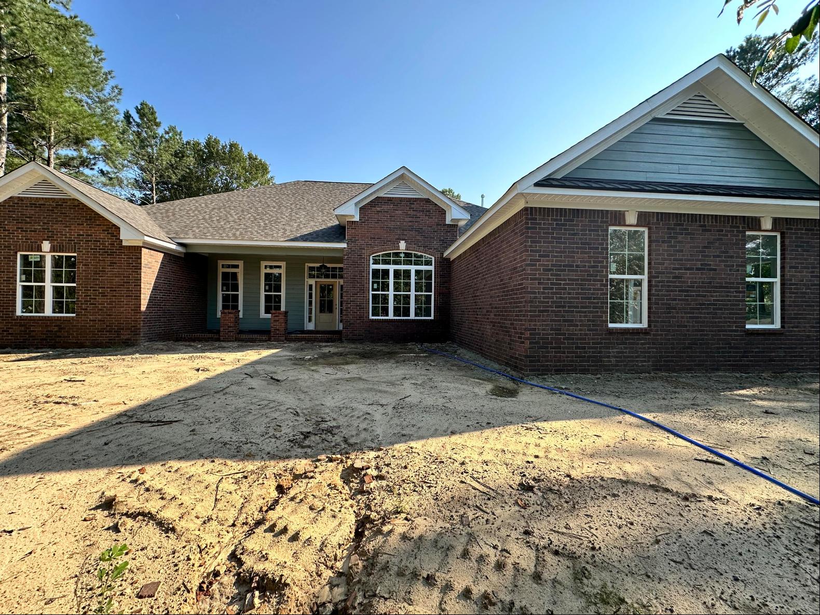
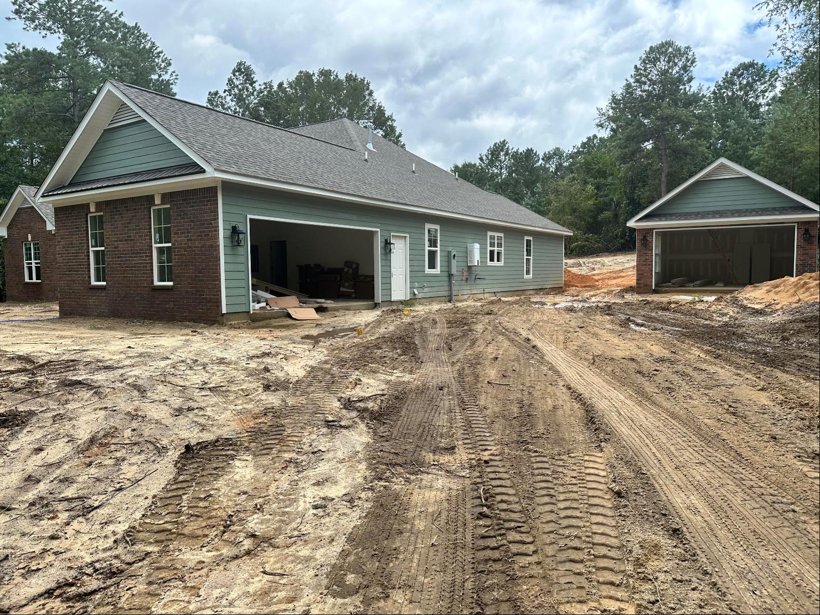
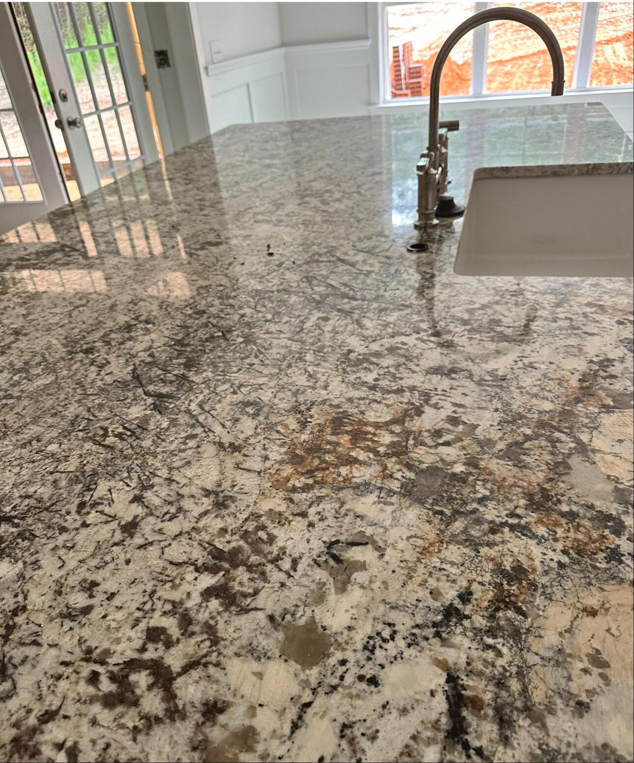
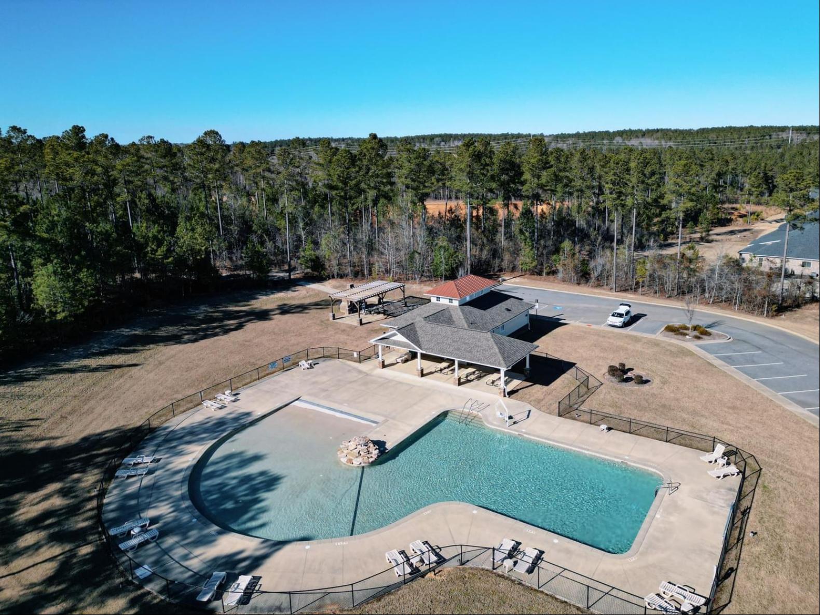
- For Sale
- USD 789,900
- Build Size: 3,333 ft2
- Property Type: Single Family Home
- Bedroom: 4
- Bathroom: 3
- Half Bathroom: 1
Welcome Home to The Retreat at Storm Branch. The upgraded Hawthorne 14 E.L. floor plan by award-winning Bill Beazley Homes is situated on 2.70 acres. This single-level home includes 4 bedrooms, 3.5 baths, a flex room, formal dining room, power pantry and both an attached and detached double garage. The main living areas feature 7'' European oak flooring, and the kitchen offers granite countertops, a tile backsplash, custom cabinets, and a Frigidaire Professional stainless steel appliance package. The master suite boasts a tray ceiling, walk-in closet, double vanities, a freestanding tub, and a walk-in tiled shower with rain and handheld sprayers. This energy-efficient home includes insulated exterior doors, smart thermostats, low-E windows, and a tankless water heater. Additional features include architectural shingles, covered porches, a smart home/security system, and a programmable sprinkler system. The Retreat community offers luxury living with a resort-style pool, pavilion, walking trails, and green spaces. The home is currently under construction. Builder is offering a 8,000 incentive that can be used towards closing costs, upgrades, or to buy down the interest rate. 625-TR-7009-01


