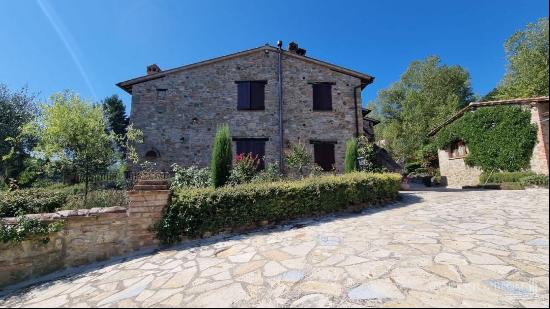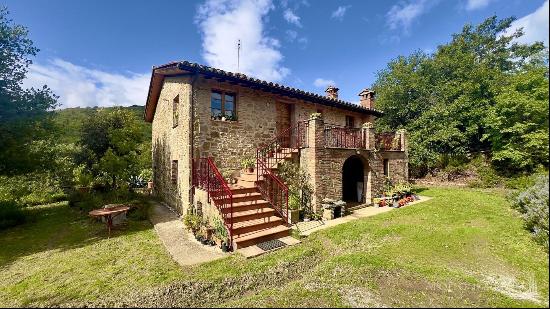
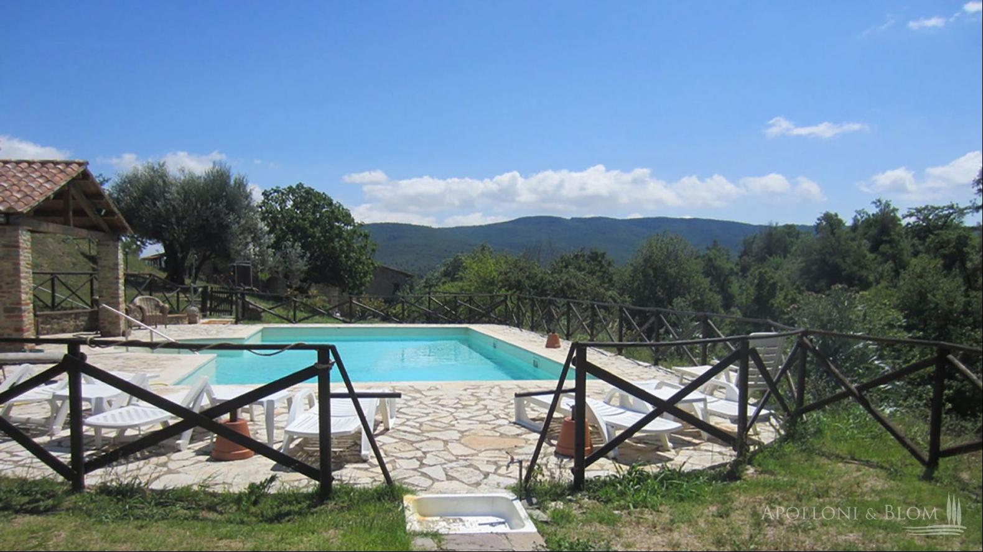


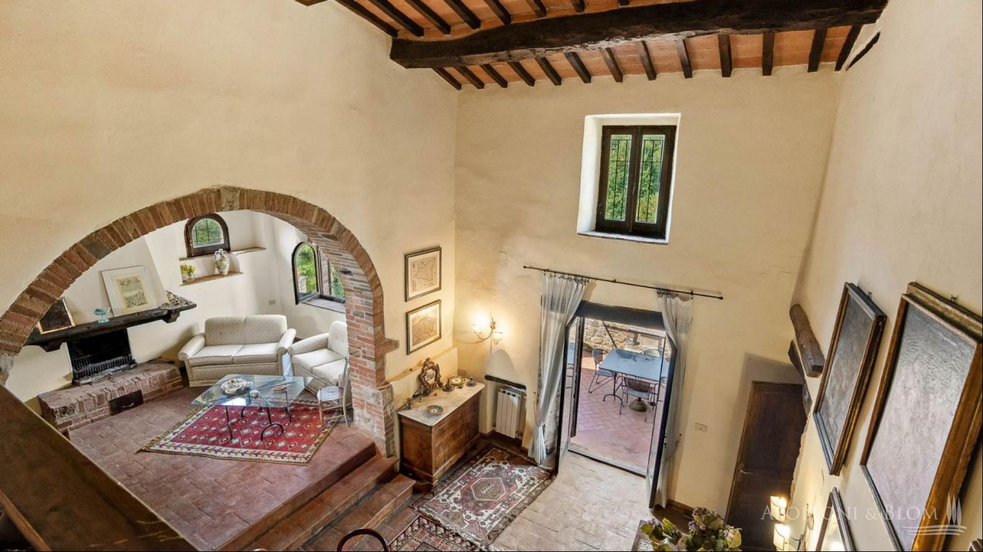


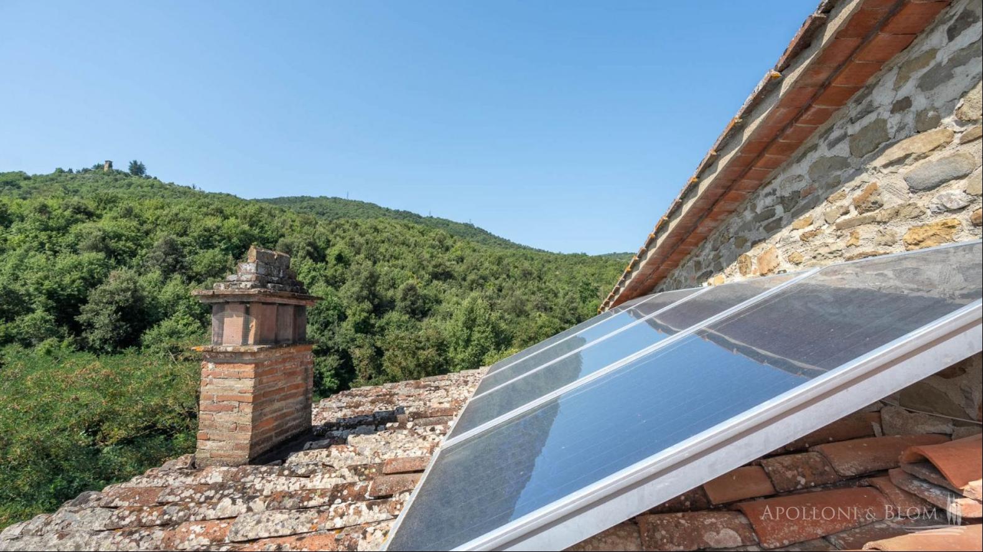

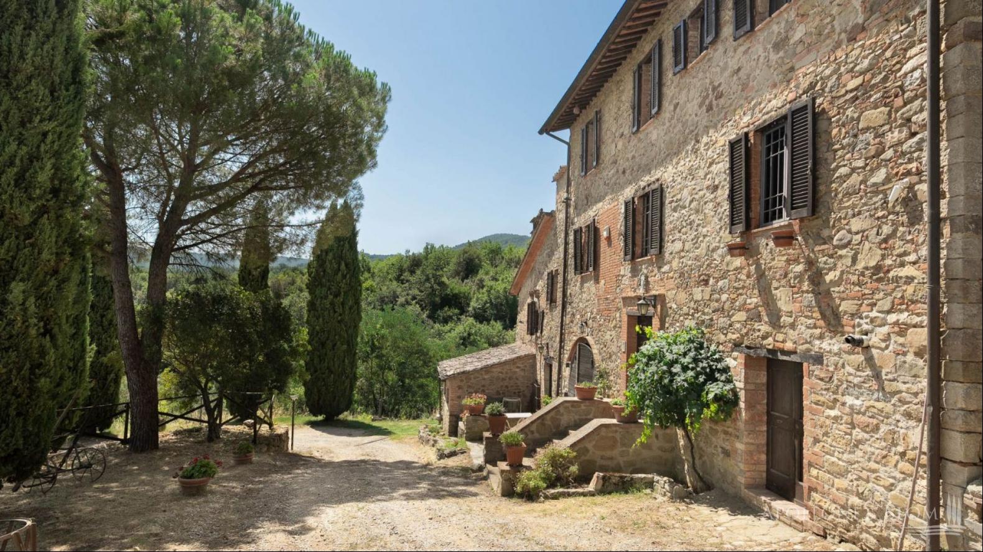
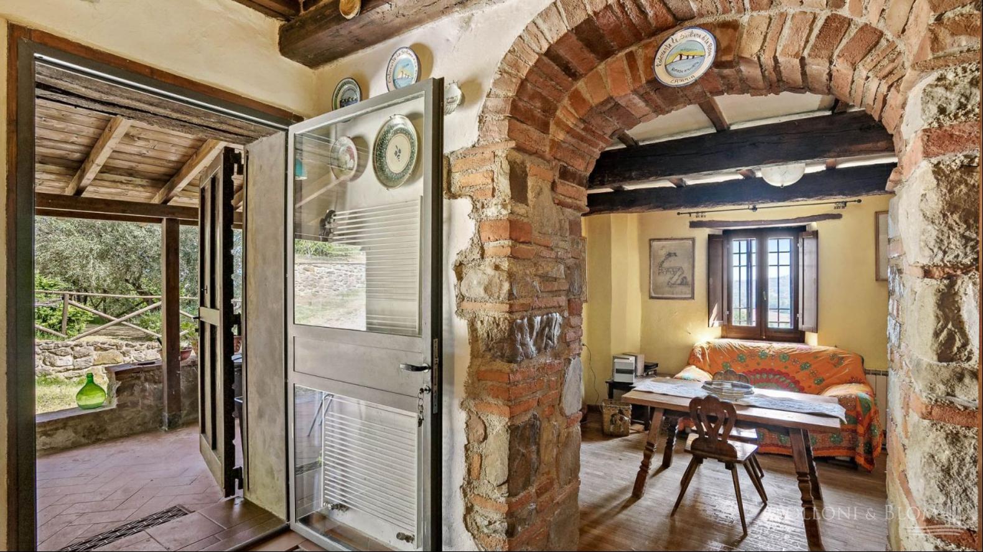
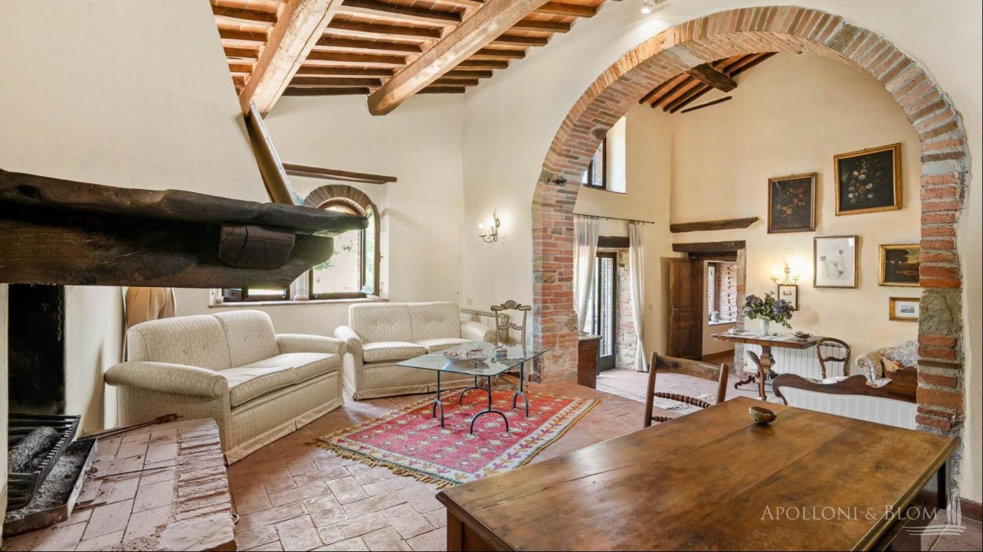


- For Sale
- EUR 1,450,000
- Build Size: 10,764 ft2
- Land Size: 290,628 ft2
- Property Type: Apartment
- Property Style: Apartment
- Bedroom: 12
- Bathroom: 11
PROPERTY Ref: PIE3083
Location: Piegaro, Province: Perugia, Region: Umbria
Type: 960 sq m/10763 sq ft historical farmstead featuring a traditional country house converted into manor residence and 3 guest flats, a 3-bedroom guest cottage, a former church building to be converted and upgraded, annexes and deposits, on a private plot of approx.. 27 hectares/66.7 acres
Year of construction: 1600
Year of restoration: first structural renovation 1992 – fully upgraded between 2007 and 2014
Conditions: excellent – some annexes to be converted and potential for building extensions for further 100 sq m/1076 sq ft of
Land: 27 hectares/66.7 acres of land including a 4000 sq m/1 acre park with 4 fountains, 2 ha/4.9 acres olive grove with 80 trees, 6.6 ha/16.3 acres of arable land, 16 ha/39.5 acres of forest, and 1 ha/2.471 acres vineyard to be replanted
Swimming pool: 12x5 m, depth 170-150 cm, Roman-style steps, originally build in year 2000 and fully upgraded in 2014 with a paved sundeck, a pergola and 2 outdoor showers; separate technical room equipped with three electric pumps, 2 filters, electrical panel, control unit, automatic Ph regulator
Layout of buildings:
1. Manor House 590 sq m/6350 sq ft
Ground Floor:
- laundry room, storage room, and a cellar with a 3000-liter water tank for domestic use fitted with a water softener system
- Apartment 1: living-dining room with fireplace and kitchenette, 1 double bedroom, 2 bathrooms, 2 terraces
- Apartment 2: double entrance, living room with fireplace and kitchenette, 1 double bedroom, 1 single bedroom or study, 2 bathrooms, terrace, storage room to be converted in third bedroom
First Floor:
- Apartment 3: entrance hall, kitchen, 2 double bedrooms, 2 bathrooms
- Manor Residence - duplex of approx. 300 sq m/3229 sq ft: First Floor: double living room with fireplace, formal dining room, live-in kitchen, all accessing a superb paved terrace bordering two side of the building, 1 double bedroom with ensuite; Second Floor: open gallery, hallway to 1 master bedroom with ensuite, a study/bedroom, 1 family bathroom and to 1 double bedroom with terrace and closet
2. 60 sq m/645 sq ft Former Barn/Guest House: spread over the ground floor with living-dining room with fireplace and glass doors to a panoramic pergola, eat-in kitchen, 1 toilet, 1 double bedroom with ensuite and access to a portico (by closing the portico it is possible to create a second bedroom)
3. 50 sq m/538 sq ft former church building with 6 mt heights to be restored
4. 100 sq m/1076 sq ft closed woodshed
5. 100 sq m/1076 sq ft basement deposit with 2 mt heights
6. building for spring water storage plus a separate small covered former kennel
Distance from services: 3 km
Distance from main airports: Perugia 40km, Florence 160km, Ancona 140km
Gravel road: 300 meters of private access road for exclusive use
Utilities:
Fixed telephone network: available
Internet: only mobile; broadband available - to be activated
Satellite: 2 discs TV use
Heating: LPG with a 1750-liter tank + bio-mass and condensing boilers + 4 oversized solar panels + wood burning thermo fireplaces
Water: 2 water springs, 20 mt and 50 mt deep, for domestic and irrigation use
Electricity: available, three-phase electric system
Waterwaste: Imhof tank, max capacity 20 pax
Fixtures include armoured doors and security bars
The property is owned by a private individual
The location, for privacy, is approximate
Please note all measurements cited are approximate
Energy Efficiency Rating: E
Apolloni & Blom RE carries out a technical due diligence with owner’s technician to have a full report on the urban and cadastral state of the art of each property. The due diligence may be requested by clients showing a strong interest in the property


