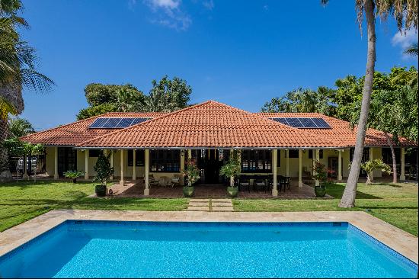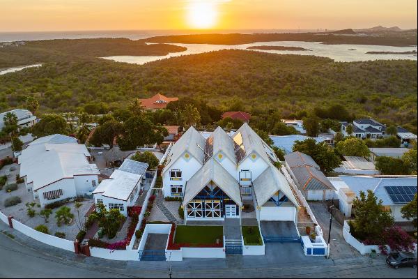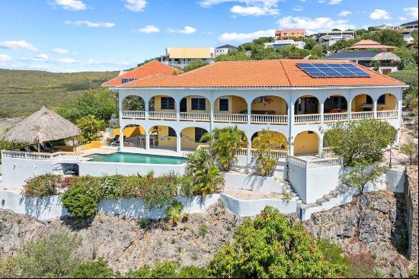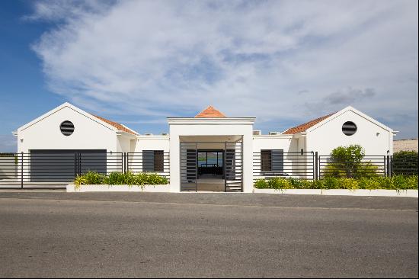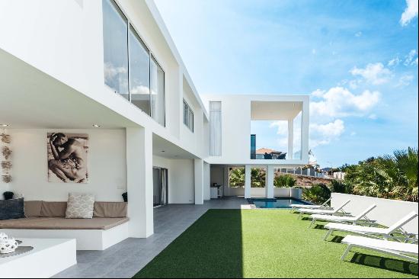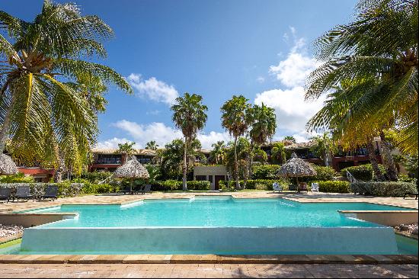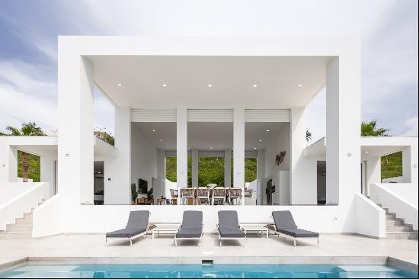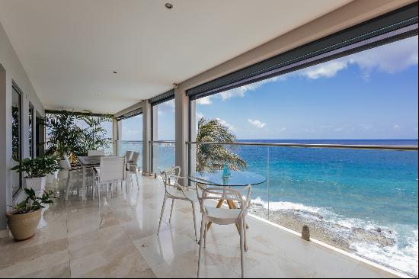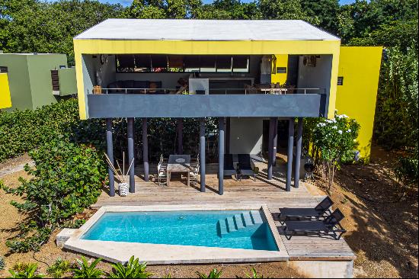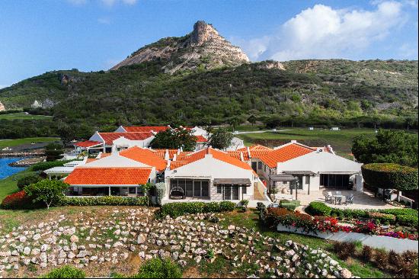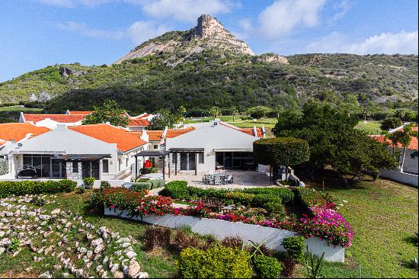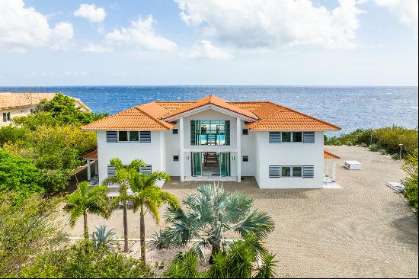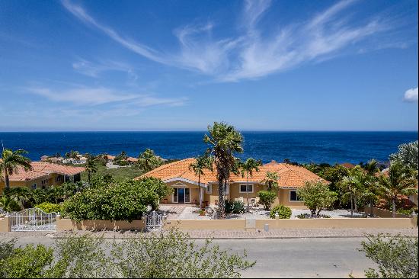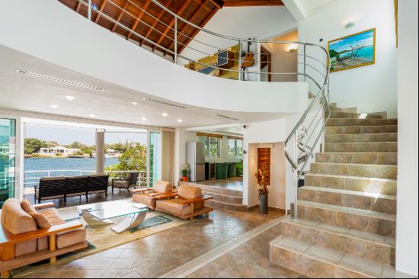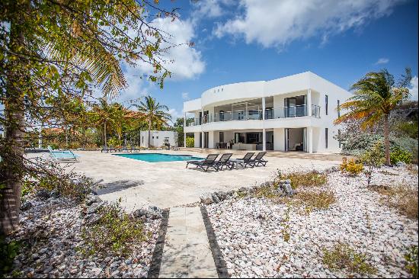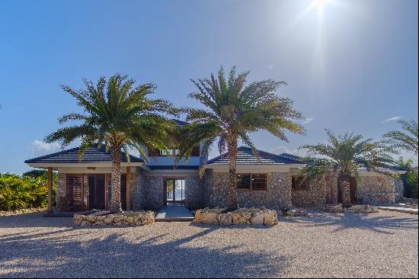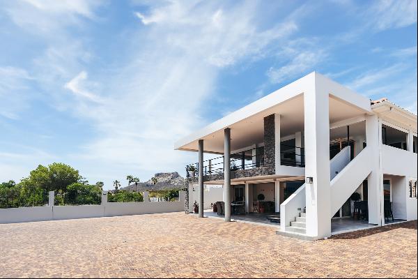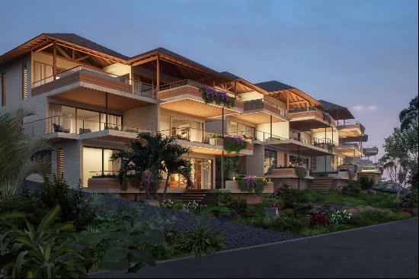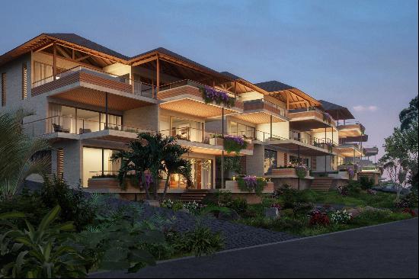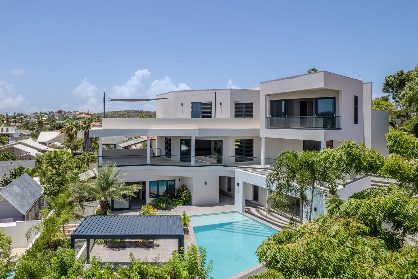
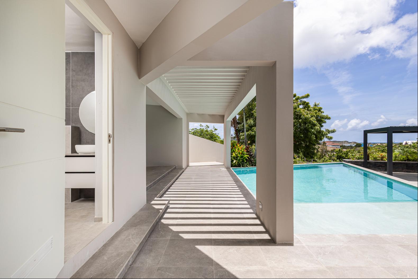
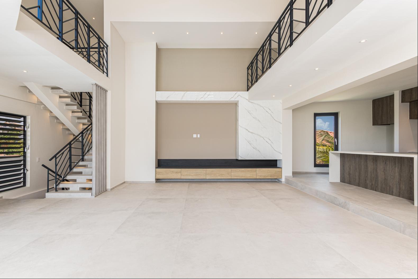
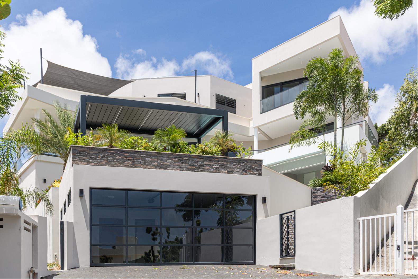
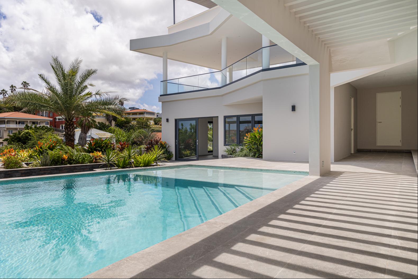
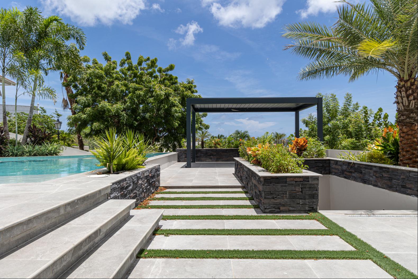
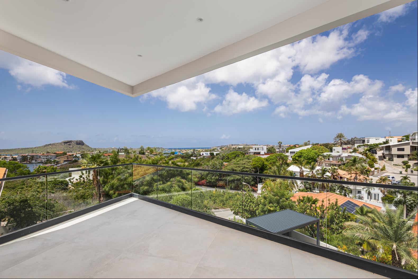
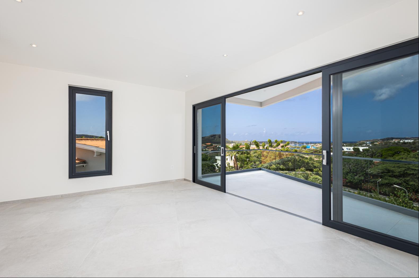
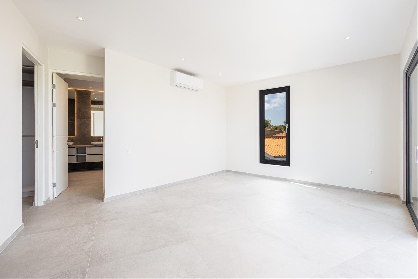
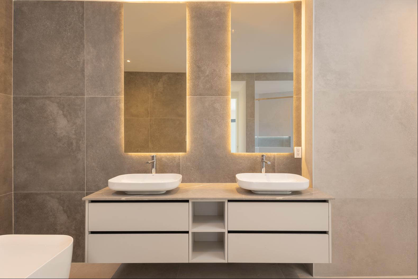
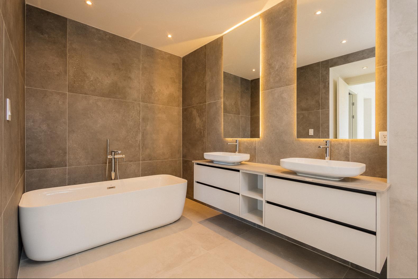
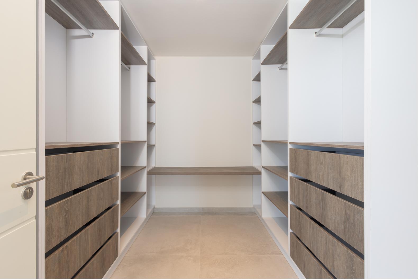
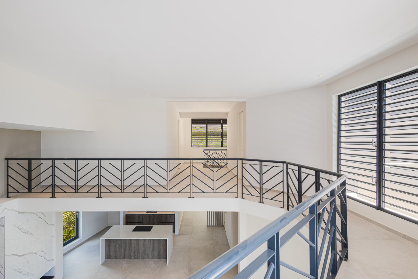
- For Sale
- USD 1,750,000
- Build Size: 9,149 ft2
- Land Size: 10,225 ft2
- Property Type: Single Family Home
- Property Style: Contemporary
- Bedroom: 7
- Bathroom: 8
Jan Sofat 98
Renovated timeless villa with pool and far-reaching water views
Nestled within the gated yachting community of Jan Sofat lies this newly renovated 850 sq m, 3-story contemporary villa with far-reaching, scenic and water views.
The walled 950 sq m lot boasts immaculate tropical gardens, 7 beds, 8 baths, a swimming pool and secure parking garage.
Main level
The formal entrance – double glass doors flanked by shuttered windows - welcomes you to the main living level. Two bedrooms, each with en-suites, are located on either side of the foyer. A staircase to the left leads upstairs, more on this soon. Further along the corridor to the left lies a separate full bathroom, bedroom and storage cupboard. The kitchen, along the wall to the right, features a central, marble waterfall island with induction cooktop and custom wood cabinetry. A single step defines the entrance to a light-filled, open living room. A majestic marble wall feature emphasizes the custom-built wooden entertainment sideboard. Natural light floods in through a series of slatted windows and the sliding glass doors leading to the covered terrace beyond. The shaded terrace spans the entire width of the building, overlooking the in-ground pool and lush gardens below. Beyond the scenic garden and further, the blue water of Caracasbaai is in sight. Plenty of space for entertaining, dining and relaxing to take in these infinite views over the island region.
At the far end of the interior space is a staircase leading to both upper and lower levels.
Top level
Ascending, you reach an interior balcony overlooking the living area below. Following the walkway a door opens to a sunny balcony on the right. The exquisite master bedroom is the first room on the right. Boasting a private balcony to the right of the sleeping area and a walk-in wardrobe with custom cabinetry to the left. The grand en-suite is equipped with an inviting bathtub, double vanity, toilet and walk in shower stall. Further along the corridor to the left is another bedroom with built in cabinets and ensuite bathroom.
Completing this floor is the staircase, mentioned earlier, leading back down to the entrance foyer below.
Ground level
Descending the staircase in the main living room, you access the ground level. To the left, the 6th bedroom with en-suite bathroom. Continuing right, a laundry and storage room precede a separate, convenient full bathroom. Surrounded by lush greenery and multiple, shaded lounging areas lies the pool. Looking across the pool, three broad stairs lead to a separate apartment suite. This suite incorporates an open plan lounge area backed by a privacy wall concealing the sleeping sphere. A kitchenette and full bathroom complete the space.
A separate staircase descending to the detached parking garage for two cars plus a separate storage room completes the property. From the driveway, the pool area and main entrance can also be accessed via a grand, outdoor sweeping staircase.
The uniform tile flooring throughout brings harmony to the interior. Door-sized windows with horizontal louver panels allow for control of breeze, light and privacy. As do the strategically placed vertical panels adorning the corridors in main living level. Together, the decorative and functional touches of the repetitive lines, the neutral color palette and the softness of the wood cabinetry evoke a sense of timelessness. Relaxation is inevitable in these serene surroundings.
For more information or to schedule a viewing, contact us today.
Renovated timeless villa with pool and far-reaching water views
Nestled within the gated yachting community of Jan Sofat lies this newly renovated 850 sq m, 3-story contemporary villa with far-reaching, scenic and water views.
The walled 950 sq m lot boasts immaculate tropical gardens, 7 beds, 8 baths, a swimming pool and secure parking garage.
Main level
The formal entrance – double glass doors flanked by shuttered windows - welcomes you to the main living level. Two bedrooms, each with en-suites, are located on either side of the foyer. A staircase to the left leads upstairs, more on this soon. Further along the corridor to the left lies a separate full bathroom, bedroom and storage cupboard. The kitchen, along the wall to the right, features a central, marble waterfall island with induction cooktop and custom wood cabinetry. A single step defines the entrance to a light-filled, open living room. A majestic marble wall feature emphasizes the custom-built wooden entertainment sideboard. Natural light floods in through a series of slatted windows and the sliding glass doors leading to the covered terrace beyond. The shaded terrace spans the entire width of the building, overlooking the in-ground pool and lush gardens below. Beyond the scenic garden and further, the blue water of Caracasbaai is in sight. Plenty of space for entertaining, dining and relaxing to take in these infinite views over the island region.
At the far end of the interior space is a staircase leading to both upper and lower levels.
Top level
Ascending, you reach an interior balcony overlooking the living area below. Following the walkway a door opens to a sunny balcony on the right. The exquisite master bedroom is the first room on the right. Boasting a private balcony to the right of the sleeping area and a walk-in wardrobe with custom cabinetry to the left. The grand en-suite is equipped with an inviting bathtub, double vanity, toilet and walk in shower stall. Further along the corridor to the left is another bedroom with built in cabinets and ensuite bathroom.
Completing this floor is the staircase, mentioned earlier, leading back down to the entrance foyer below.
Ground level
Descending the staircase in the main living room, you access the ground level. To the left, the 6th bedroom with en-suite bathroom. Continuing right, a laundry and storage room precede a separate, convenient full bathroom. Surrounded by lush greenery and multiple, shaded lounging areas lies the pool. Looking across the pool, three broad stairs lead to a separate apartment suite. This suite incorporates an open plan lounge area backed by a privacy wall concealing the sleeping sphere. A kitchenette and full bathroom complete the space.
A separate staircase descending to the detached parking garage for two cars plus a separate storage room completes the property. From the driveway, the pool area and main entrance can also be accessed via a grand, outdoor sweeping staircase.
The uniform tile flooring throughout brings harmony to the interior. Door-sized windows with horizontal louver panels allow for control of breeze, light and privacy. As do the strategically placed vertical panels adorning the corridors in main living level. Together, the decorative and functional touches of the repetitive lines, the neutral color palette and the softness of the wood cabinetry evoke a sense of timelessness. Relaxation is inevitable in these serene surroundings.
For more information or to schedule a viewing, contact us today.


