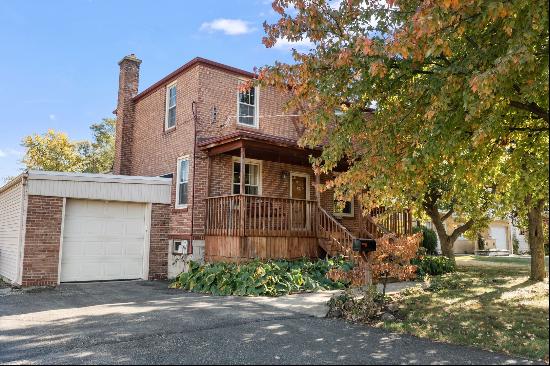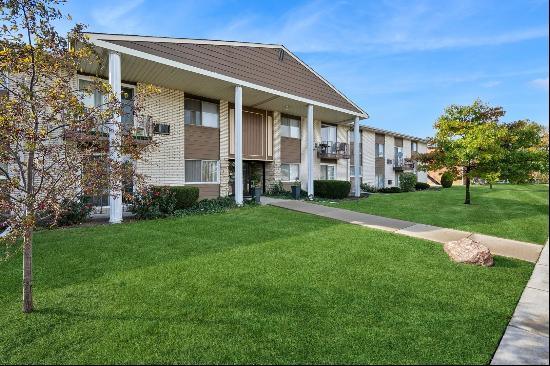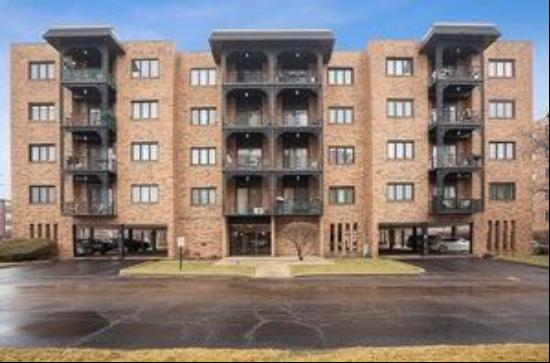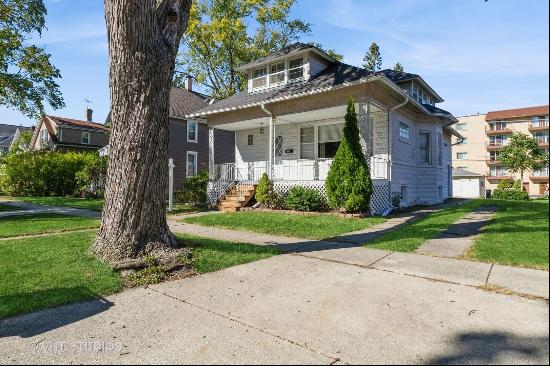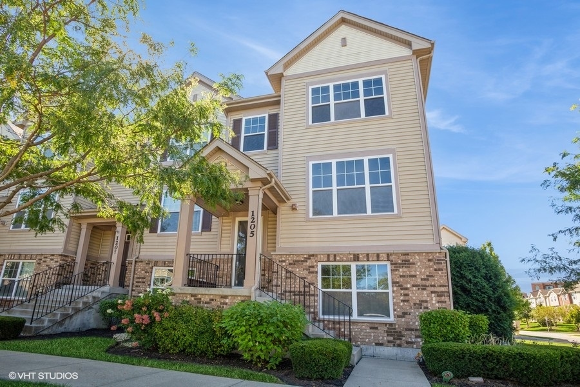
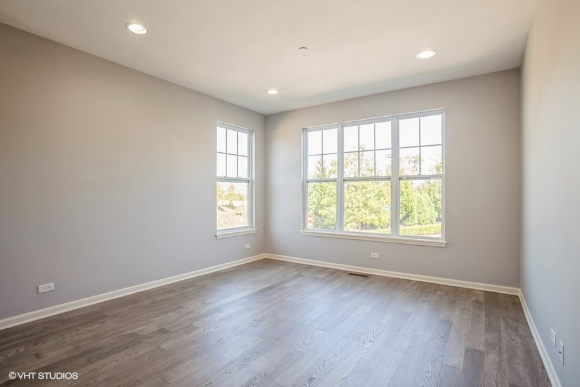
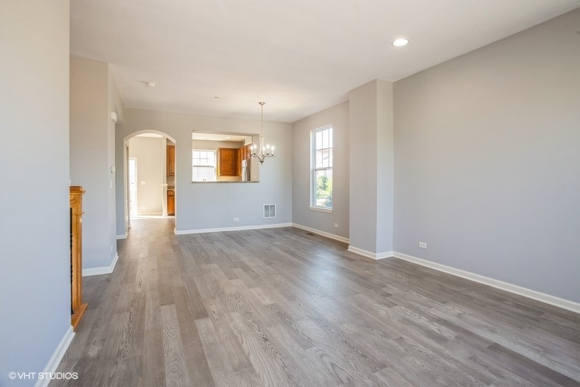
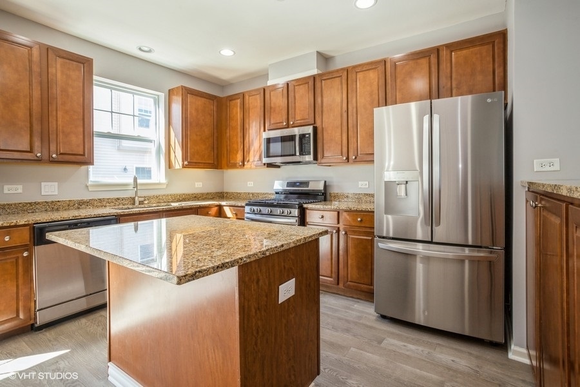
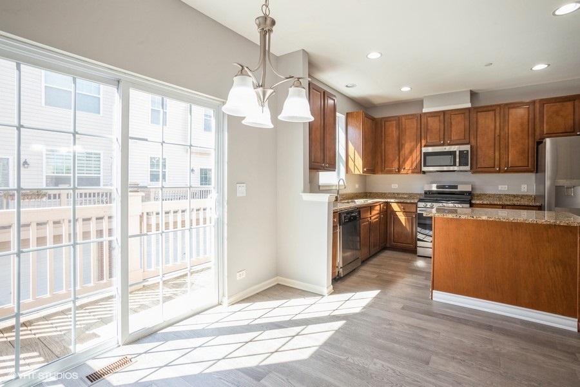
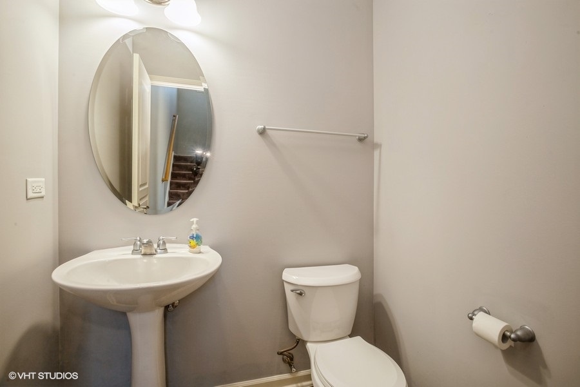
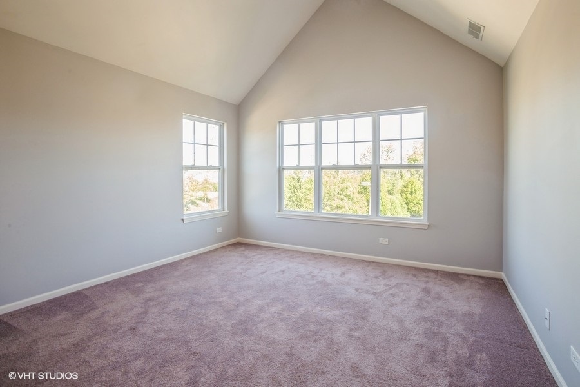
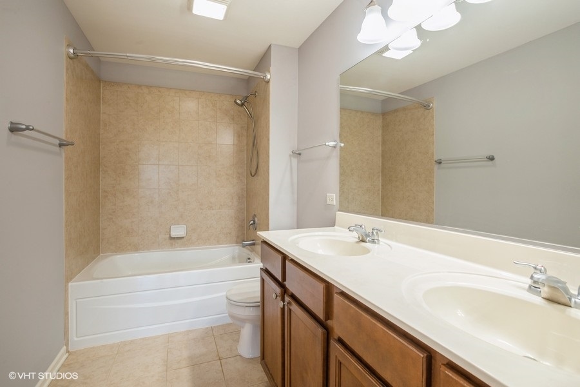
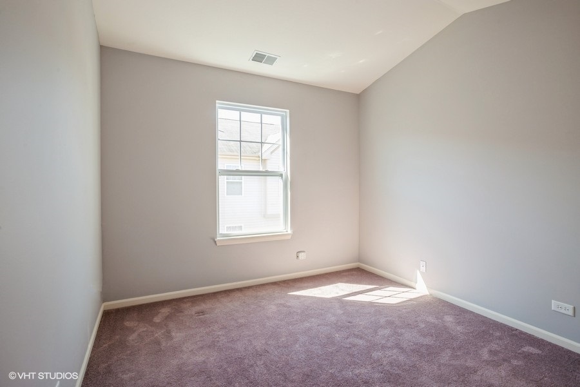
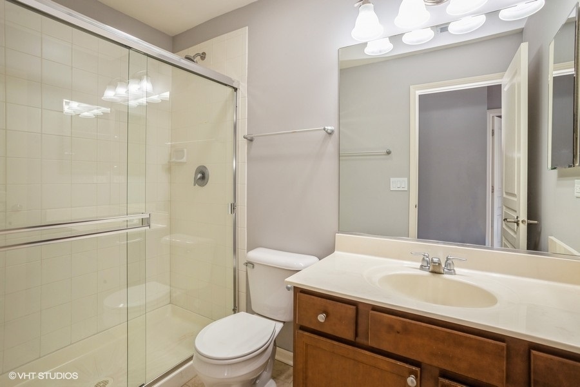
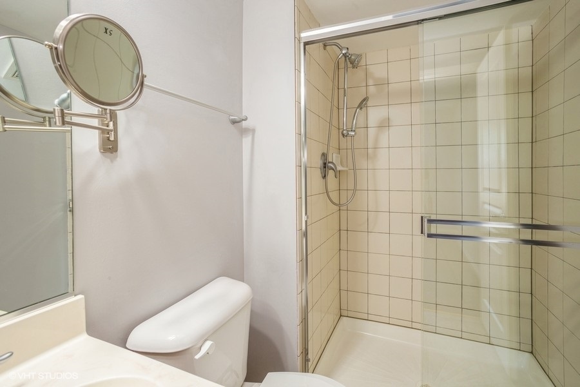
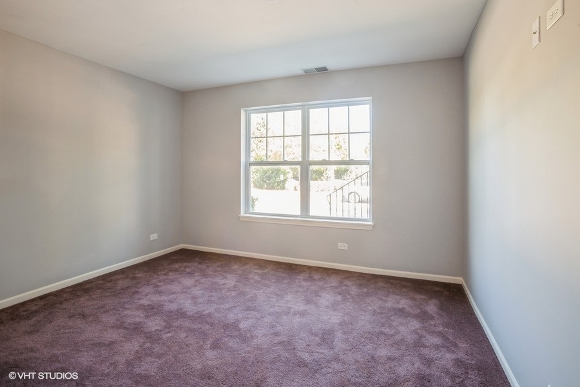
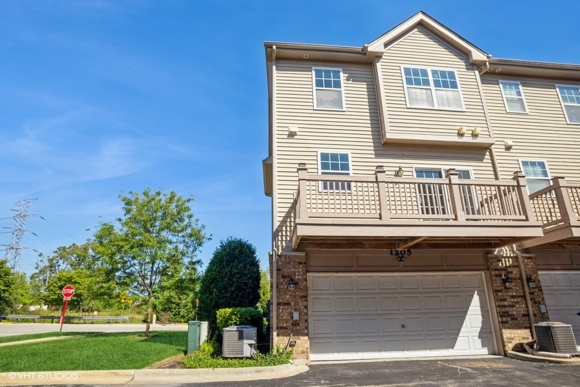
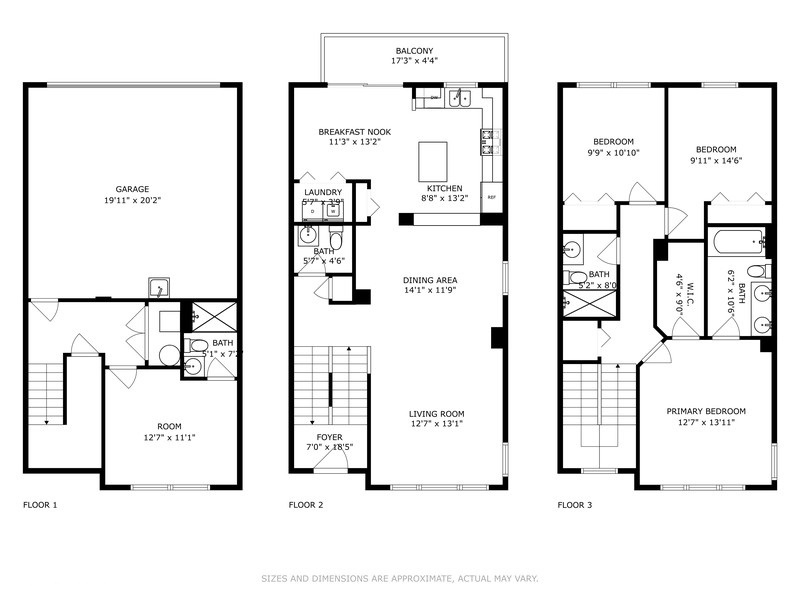
- For Rent
- PRICE ON APPLICATION
- Build Size: 2,162 ft2
- Bedroom: 4
- Bathroom: 4
- Half Bathroom: 1
This corner town home sports 4 bedrooms and 3.5 baths. The main level features an open floor plan, luxury plank flooring, 9' ceilings, an eat-in kitchen with a granite island, 42" honey cabinets, and granite counters. The in-unit laundry and a private porch are steps away from the kitchen, which boasts newer appliances and a gas stove. The private ensuite located on the lower level would make an ideal family room, playroom, home gym, or home office. The second level offers a primary bedroom with its own bath. The two remaining bedrooms share a full hall bath. The private entry, 2-car garage completes the picture. Walking distance to METRA and downtown Des Plaines.


