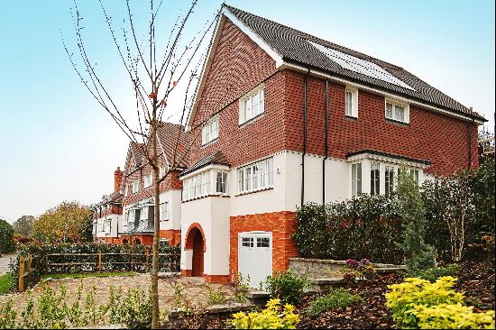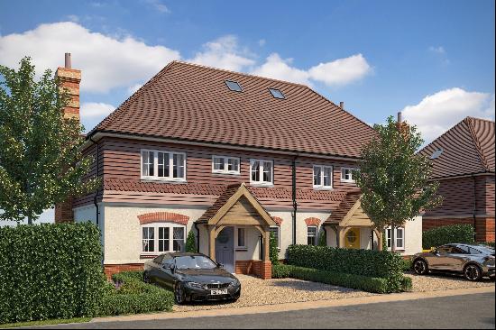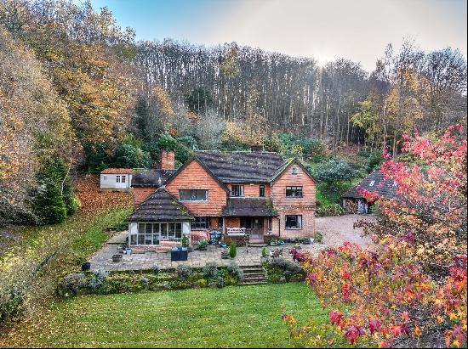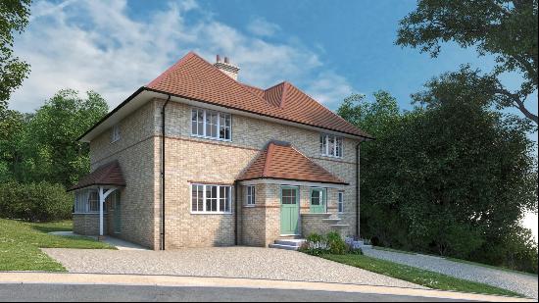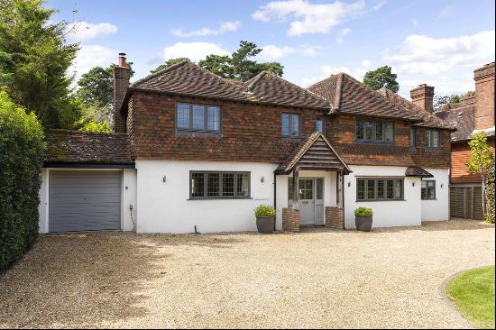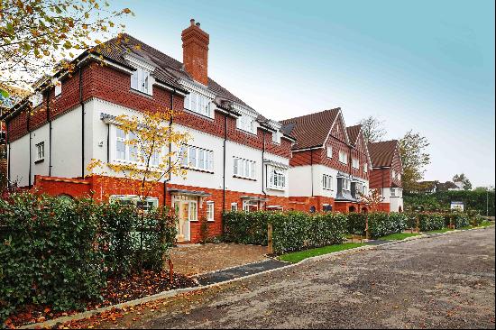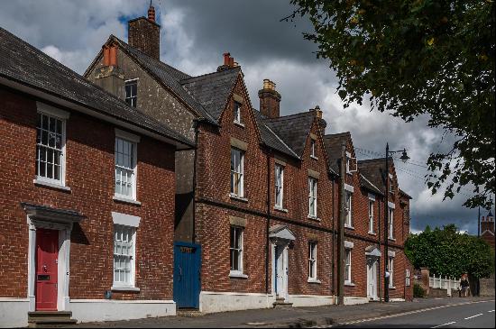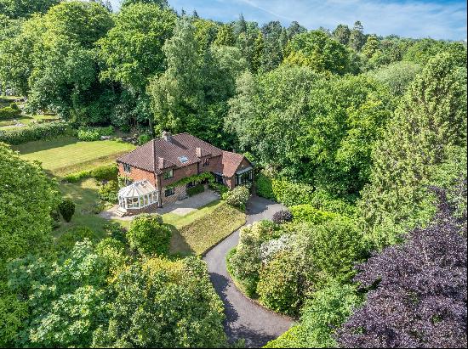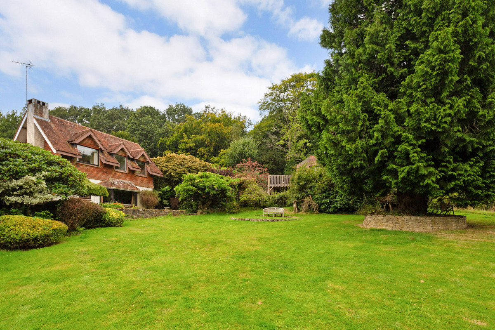
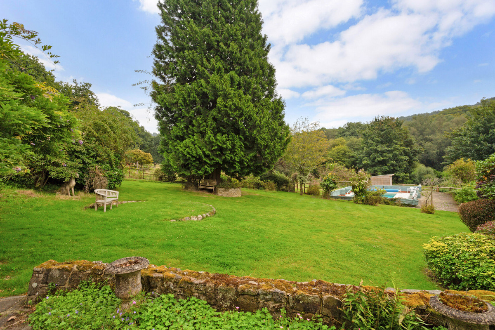
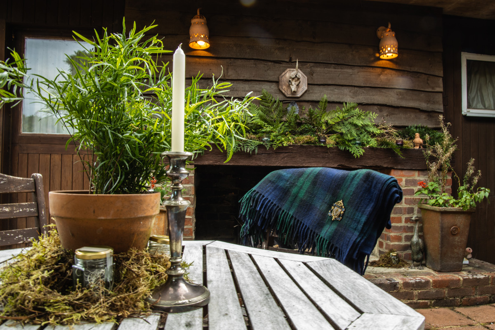
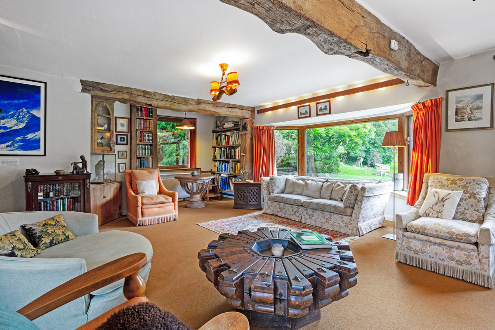
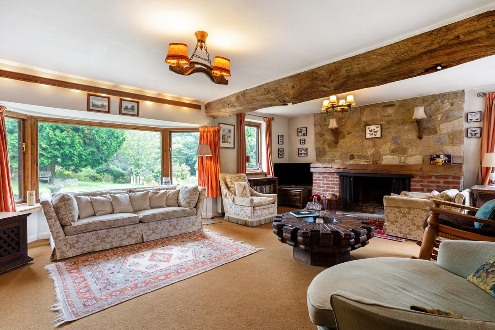
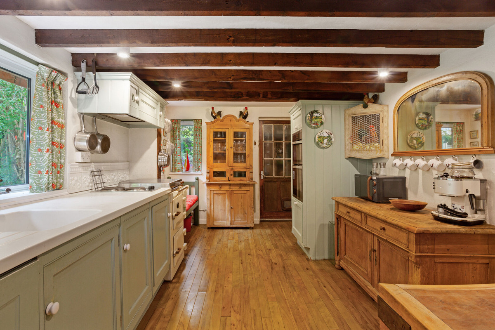
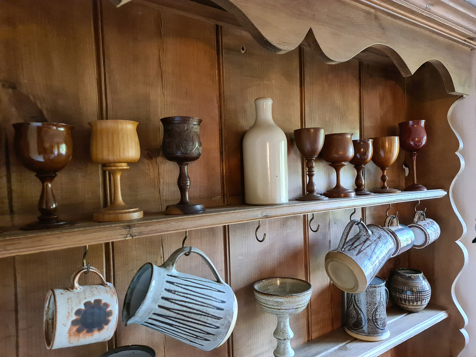
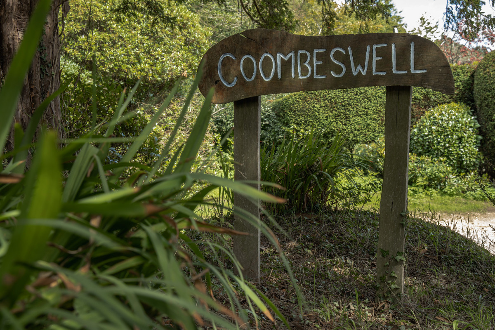
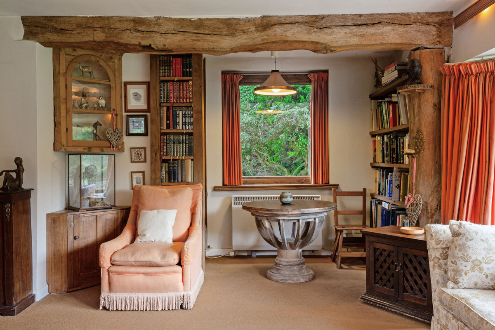
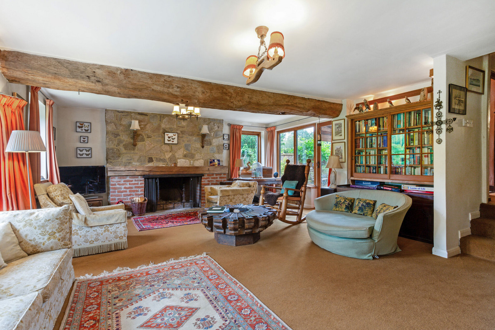
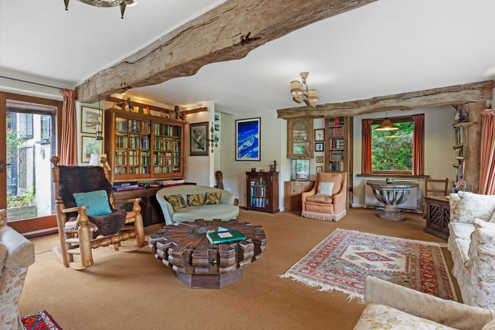
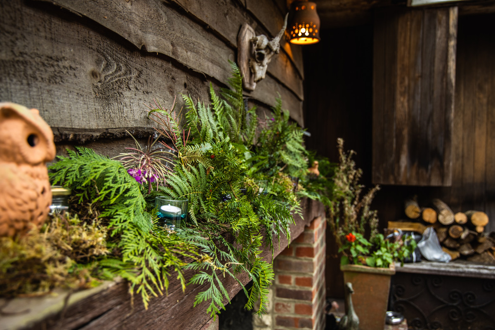
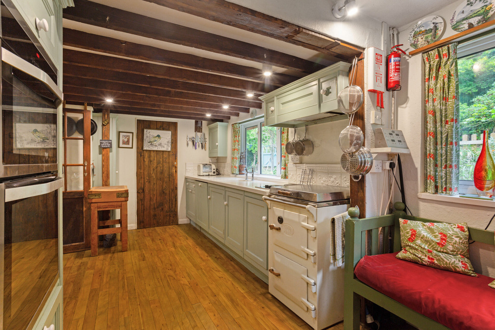
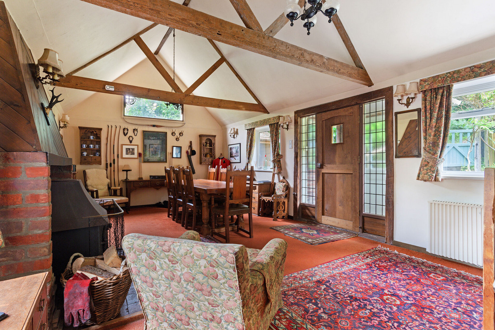
- For Sale
- GBP 1,250,000
- Build Size: 2,265 ft2
- Land Size: 435,600 ft2
- Property Style: Traditional
- Bedroom: 5
- Bathroom: 2
Fine and Country are delighted to present this magnificent 5-bedroom, 2-bathroom, 4 reception room home with stunning views, set on 10 acres of picturesque land just 10 minutes from Haslemere town centre.
Ground Floor
On the ground floor, you'll find a beautifully designed kitchen that flows into an informal dining room, perfect for family meals. There's also a formal dining room for special occasions and a large living room featuring an open fireplace, providing a cosy and inviting atmosphere. The ground floor also includes a convenient WC, a utility room/boot room, and a well-appointed office, ideal for working from home.
First Floor
Moving to the first floor, the master bedroom offers an ensuite bathroom and breathtaking views. There are four further spacious bedrooms, each with plenty of natural light, and a family bathroom. The views from the first floor are fantastic, offering a serene and picturesque outlook onto the countryside.
Outside
The exterior of the property is equally impressive, offering an outdoor air source heated swimming pool, perfect for relaxation and entertaining. The expansive 10 acres of land offer versatile use, whether for recreation or additional developments. At the rear of the house, you'll find the walled garden featuring an outdoor fireplace and a water feature, creating a perfect retreat. Private parking is available with space for four vehicles. From the property, there is direct access to the national park for walking and hiking, plus many cycle tracks as well as direct access from the fields to the local bridleways and vast horse riding opportunities.
Services, Utilities & Property Information
Utilities -
Water Supply - The water comes from a spring which the property has a right to access
Sewerage – Septic Tank
Heating – Electric Heating along with 2 log fires
Electricity Supply - Mains
Mobile Phone Coverage - 4G mobile signal is available in the area we advise you to check with your provider.
Broadband Availability - Superfast Broadband Speed is available in the area.
Driveway parking for 3-4 vehicles is available for outside the front of the property for £30.00 per annum (Price as of August 2024) from the National Trust.
Special Note – There is Planning Application WA/2024/00894 (retrospective Planning application) on 'Coombeswell Pottery'
Tenure – Freehold – Please note, there are easements on the title. Please speak to the agent for further details.
Directions - Postcode: GU27 1HG / what3words: ///taped.spoiler.picnic
Agents Notes
All measurements are approximate and quoted in metric with imperial equivalents and for general guidance only and whilst every attempt has been made to ensure accuracy, they must not be relied on.
The fixtures, fittings and appliances referred to have not been tested and therefore no guarantee can be given and that they are in working order.
Internal photographs are reproduced for general information and it must not be inferred that any item shown is included with the property.
Whilst we carry out our due diligence on a property before it is launched to the market and we endeavour to provide accurate information, buyers are advised to conduct their own due diligence. Our information is presented to the best of our knowledge and should not solely be relied upon when making purchasing decisions. The responsibility for verifying aspects such as flood risk, easements, covenants and other property related details rests with the buyer.
Local Authority: Waverley Borough Council
Council Tax Band: G
Ground Floor
On the ground floor, you'll find a beautifully designed kitchen that flows into an informal dining room, perfect for family meals. There's also a formal dining room for special occasions and a large living room featuring an open fireplace, providing a cosy and inviting atmosphere. The ground floor also includes a convenient WC, a utility room/boot room, and a well-appointed office, ideal for working from home.
First Floor
Moving to the first floor, the master bedroom offers an ensuite bathroom and breathtaking views. There are four further spacious bedrooms, each with plenty of natural light, and a family bathroom. The views from the first floor are fantastic, offering a serene and picturesque outlook onto the countryside.
Outside
The exterior of the property is equally impressive, offering an outdoor air source heated swimming pool, perfect for relaxation and entertaining. The expansive 10 acres of land offer versatile use, whether for recreation or additional developments. At the rear of the house, you'll find the walled garden featuring an outdoor fireplace and a water feature, creating a perfect retreat. Private parking is available with space for four vehicles. From the property, there is direct access to the national park for walking and hiking, plus many cycle tracks as well as direct access from the fields to the local bridleways and vast horse riding opportunities.
Services, Utilities & Property Information
Utilities -
Water Supply - The water comes from a spring which the property has a right to access
Sewerage – Septic Tank
Heating – Electric Heating along with 2 log fires
Electricity Supply - Mains
Mobile Phone Coverage - 4G mobile signal is available in the area we advise you to check with your provider.
Broadband Availability - Superfast Broadband Speed is available in the area.
Driveway parking for 3-4 vehicles is available for outside the front of the property for £30.00 per annum (Price as of August 2024) from the National Trust.
Special Note – There is Planning Application WA/2024/00894 (retrospective Planning application) on 'Coombeswell Pottery'
Tenure – Freehold – Please note, there are easements on the title. Please speak to the agent for further details.
Directions - Postcode: GU27 1HG / what3words: ///taped.spoiler.picnic
Agents Notes
All measurements are approximate and quoted in metric with imperial equivalents and for general guidance only and whilst every attempt has been made to ensure accuracy, they must not be relied on.
The fixtures, fittings and appliances referred to have not been tested and therefore no guarantee can be given and that they are in working order.
Internal photographs are reproduced for general information and it must not be inferred that any item shown is included with the property.
Whilst we carry out our due diligence on a property before it is launched to the market and we endeavour to provide accurate information, buyers are advised to conduct their own due diligence. Our information is presented to the best of our knowledge and should not solely be relied upon when making purchasing decisions. The responsibility for verifying aspects such as flood risk, easements, covenants and other property related details rests with the buyer.
Local Authority: Waverley Borough Council
Council Tax Band: G



