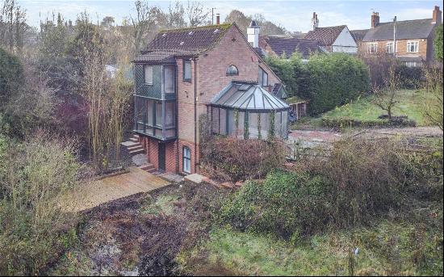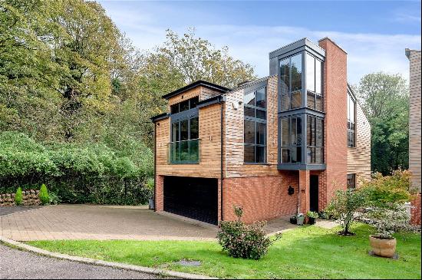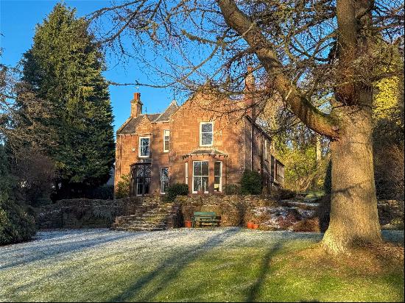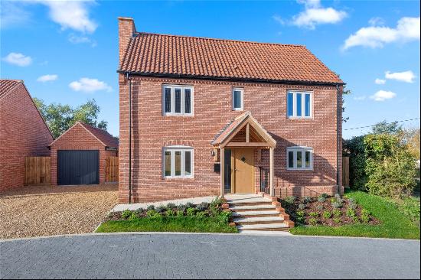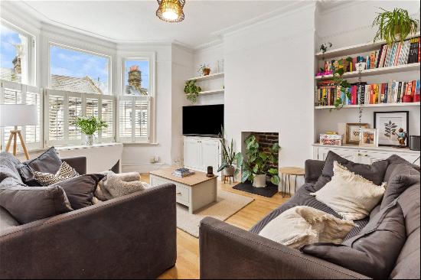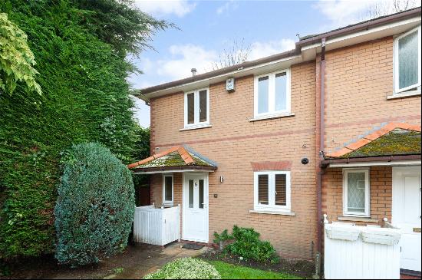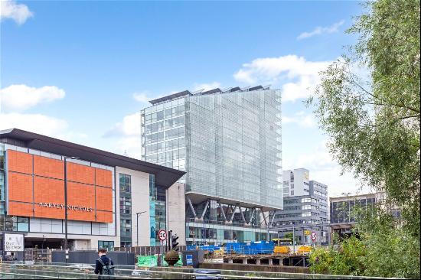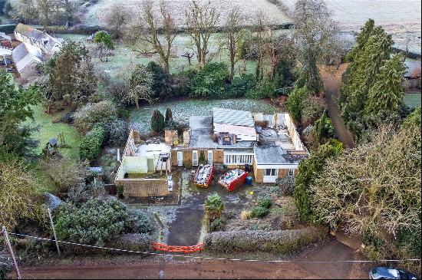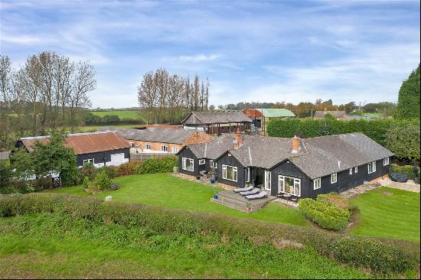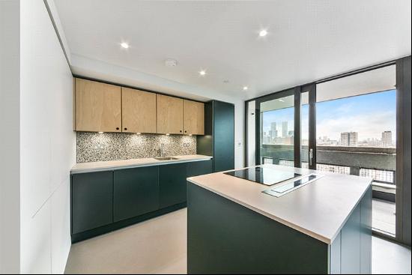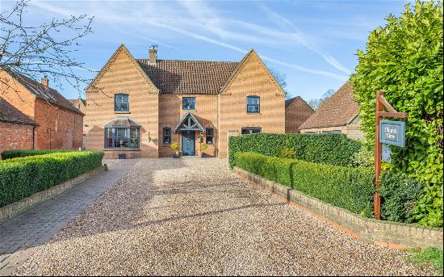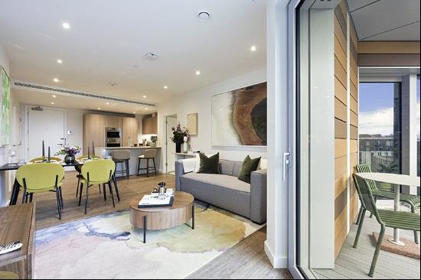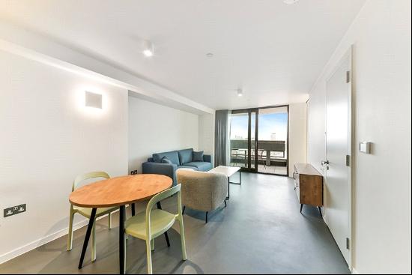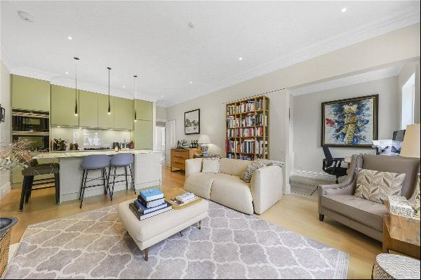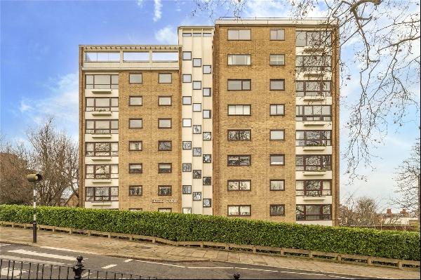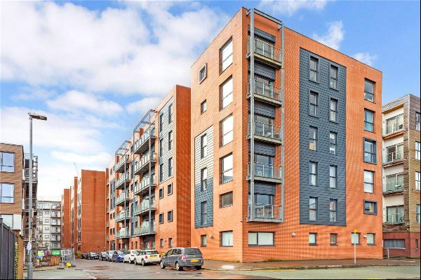
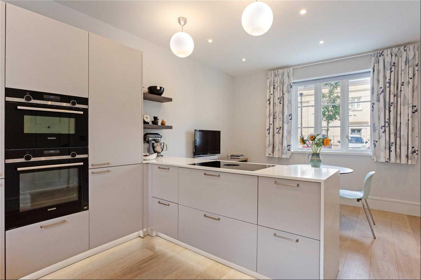
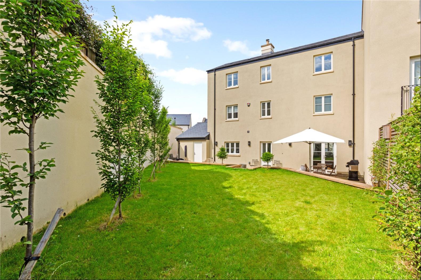
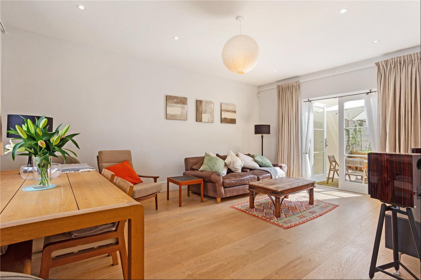
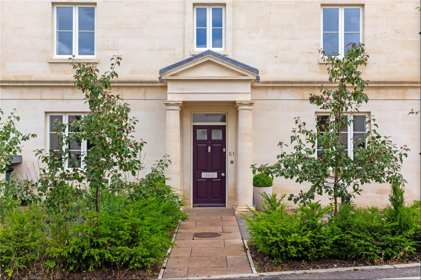
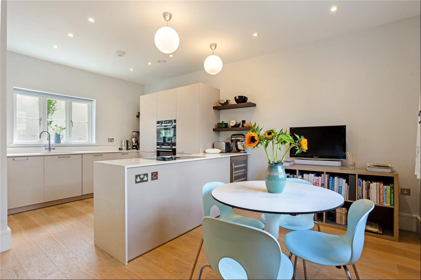
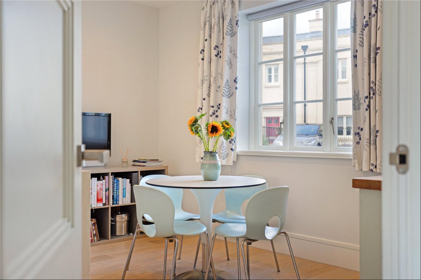
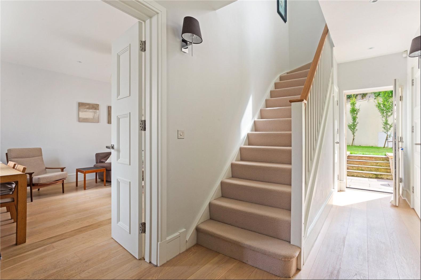
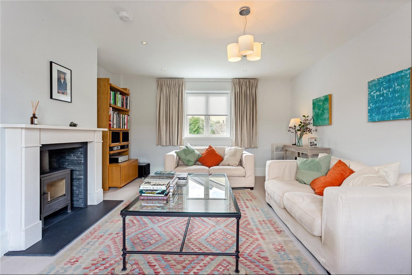
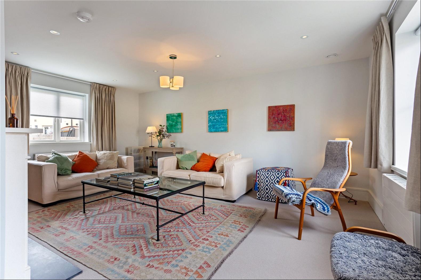
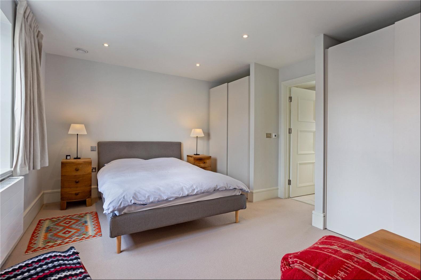
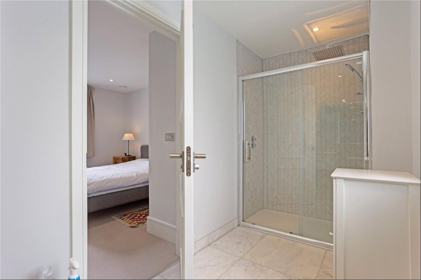
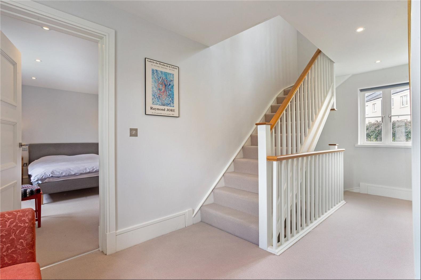

- For Sale
- Guided Price: GBP 1,325,000
- Build Size: 1,911 ft2
- Property Type: Condo
- Bedroom: 4
Location
Holburne Park is approx. 1 mile from the beautiful, vibrant city of Bath and everything it has to offer.
Its elegant Georgian architecture set against the backdrop of sweeping green countryside makes Bath one of the most picturesque cities in the country. Designated a World Heritage Site by UNESCO, Bath's famous landmarks such as The Circus, Thermae Bath Spa and the Roman Baths draw visitors from all over the world. Set in over six acres of landscaped parkland within Bath's conservation area, Holburne Park incorporates generous green spaces and boasts expansive views across the city's skyline and beyond.
A pathway leads down to the scenic Kennet and Avon Canal, where you will find Britain's most popular long-distance waterside cycle route, while the city centre is a short walk away.
As well as close proximity to swathes of countryside and impressive parks, Bath Rugby Club, Bath Golf Club and the exceptional facilities at Bath University are just a few examples of the sports and leisure opportunities available here.
There are excellent local schools including Bathwick St Mary's C of E Primary School and King Edward's School in Bath, with the University of Bath within easy reach by car or bus.
Well connected by rail and road, there are regular high-speed train services to London and other major cities from nearby Bath Spa Train Station, with the nearest M4 junction just a 20-minute drive from Holburne Park.
Description
51 Holburne Park was constructed in 2021 and has been finished to a very high standard and specification. The proportions and ceiling heights are excellent on all three floors of the property giving the house a wonderful light and airy feel. There is underfloor heating throughout the ground floor of the property with radiators on the upper two floors.
Upon entry to the property, you will step into a spacious hallway with light oak flooring, door to rear garden, a guest cloakroom as well as very useful under stairs storage.
There is a large kitchen/breakfast room with extensive range of attractive contemporary style storage, two Siemens integrated electric ovens, Bora Pure induction hob with built in extractor, Siemens dishwasher and washer dryer, integrated wine fridge and fridge freezer, Insinkerator boiling water tap and dual aspect.
On the other side of the property is a further reception/dining room with dual aspects and French doors to rear garden, light oak flooring
.
There is a centralised stair core to first floor landing leading to the sitting room with dual aspects, feature fireplace with an inset Chesney's log burner. The principle bedroom suite has westerly views and twin built-in wardrobes. There is an ensuite shower room with Vitra sanitaryware and underfloor heating. On the second floor there are three further bedrooms (one with en suite shower room) and family bathroom. Vitra bathroom suites are fitted to both the bathroom and ensuite, together with underfloor heating.
Externally
To the rear is a South-east facing enclosed rear garden with a terraced area and raised lawn areas.
Side access gate, garage with power and light, car charger ready fuse box, plumbing and space for washing machine and tumble dryer.
Off-street parking spaces for three cars.
Holburne Park is approx. 1 mile from the beautiful, vibrant city of Bath and everything it has to offer.
Its elegant Georgian architecture set against the backdrop of sweeping green countryside makes Bath one of the most picturesque cities in the country. Designated a World Heritage Site by UNESCO, Bath's famous landmarks such as The Circus, Thermae Bath Spa and the Roman Baths draw visitors from all over the world. Set in over six acres of landscaped parkland within Bath's conservation area, Holburne Park incorporates generous green spaces and boasts expansive views across the city's skyline and beyond.
A pathway leads down to the scenic Kennet and Avon Canal, where you will find Britain's most popular long-distance waterside cycle route, while the city centre is a short walk away.
As well as close proximity to swathes of countryside and impressive parks, Bath Rugby Club, Bath Golf Club and the exceptional facilities at Bath University are just a few examples of the sports and leisure opportunities available here.
There are excellent local schools including Bathwick St Mary's C of E Primary School and King Edward's School in Bath, with the University of Bath within easy reach by car or bus.
Well connected by rail and road, there are regular high-speed train services to London and other major cities from nearby Bath Spa Train Station, with the nearest M4 junction just a 20-minute drive from Holburne Park.
Description
51 Holburne Park was constructed in 2021 and has been finished to a very high standard and specification. The proportions and ceiling heights are excellent on all three floors of the property giving the house a wonderful light and airy feel. There is underfloor heating throughout the ground floor of the property with radiators on the upper two floors.
Upon entry to the property, you will step into a spacious hallway with light oak flooring, door to rear garden, a guest cloakroom as well as very useful under stairs storage.
There is a large kitchen/breakfast room with extensive range of attractive contemporary style storage, two Siemens integrated electric ovens, Bora Pure induction hob with built in extractor, Siemens dishwasher and washer dryer, integrated wine fridge and fridge freezer, Insinkerator boiling water tap and dual aspect.
On the other side of the property is a further reception/dining room with dual aspects and French doors to rear garden, light oak flooring
.
There is a centralised stair core to first floor landing leading to the sitting room with dual aspects, feature fireplace with an inset Chesney's log burner. The principle bedroom suite has westerly views and twin built-in wardrobes. There is an ensuite shower room with Vitra sanitaryware and underfloor heating. On the second floor there are three further bedrooms (one with en suite shower room) and family bathroom. Vitra bathroom suites are fitted to both the bathroom and ensuite, together with underfloor heating.
Externally
To the rear is a South-east facing enclosed rear garden with a terraced area and raised lawn areas.
Side access gate, garage with power and light, car charger ready fuse box, plumbing and space for washing machine and tumble dryer.
Off-street parking spaces for three cars.


