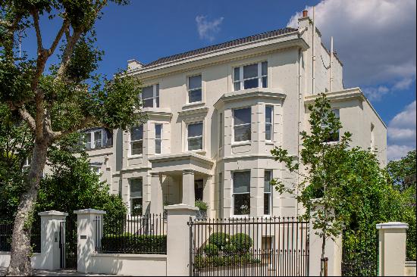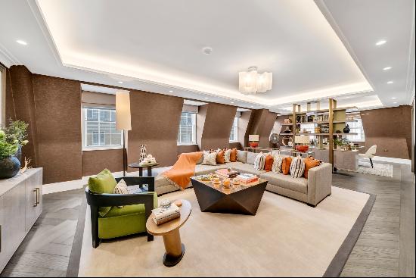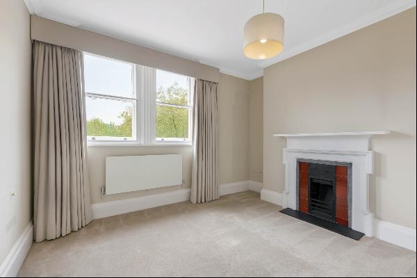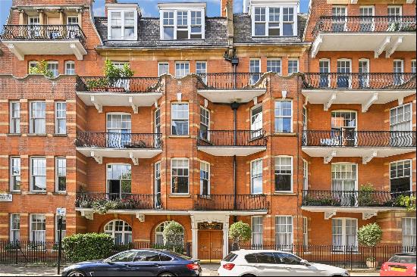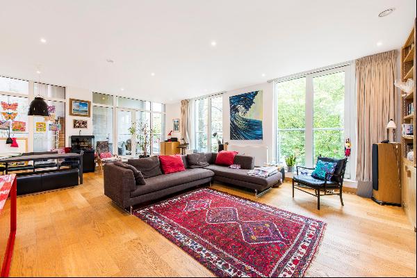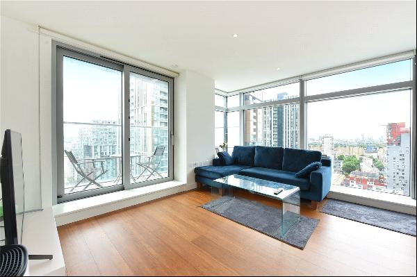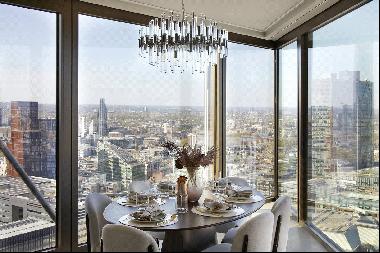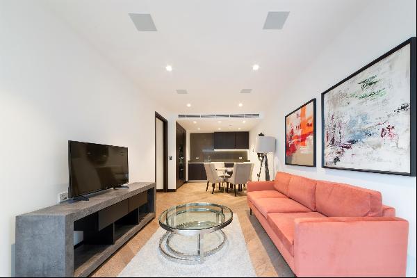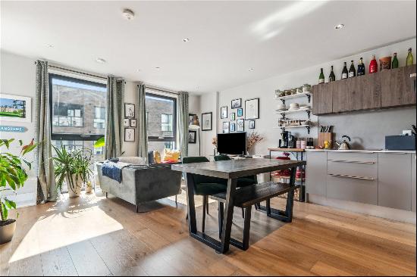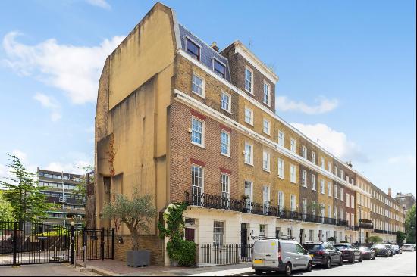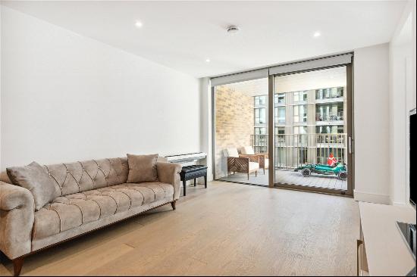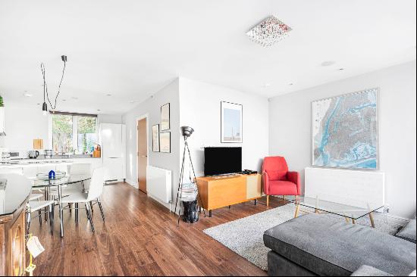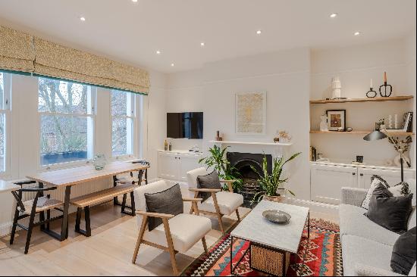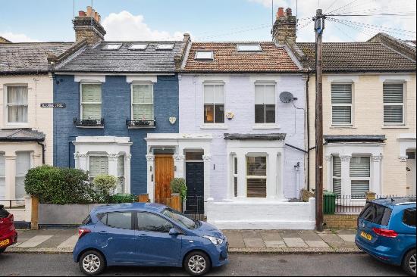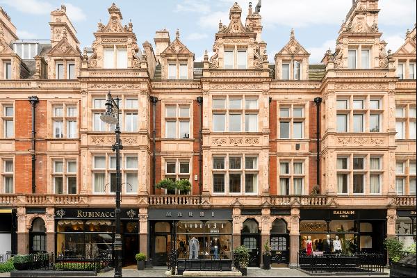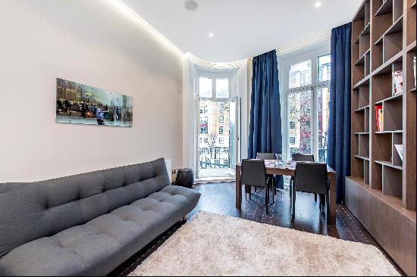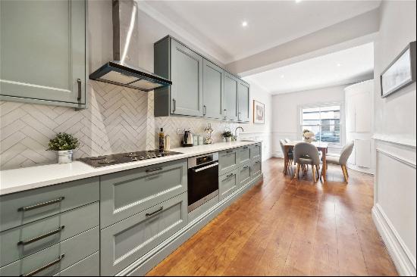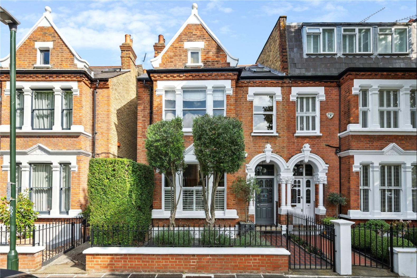
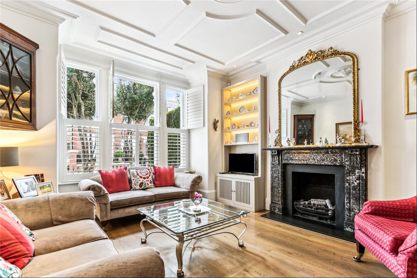
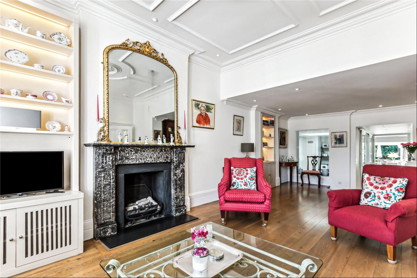
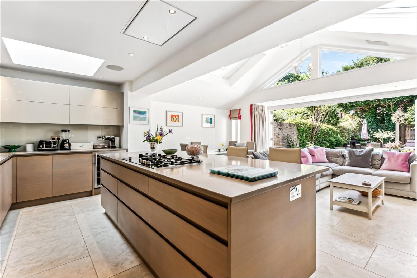
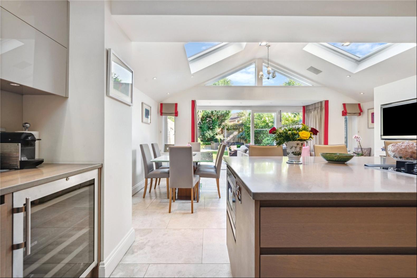
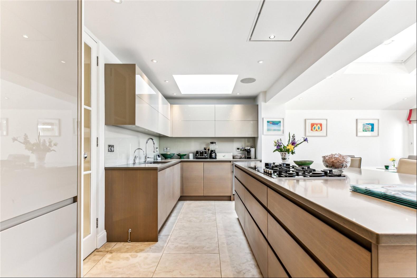
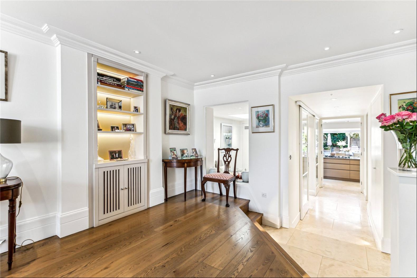
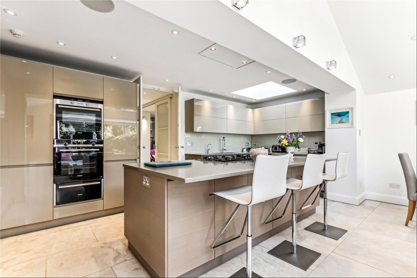
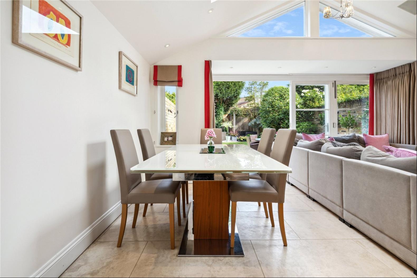
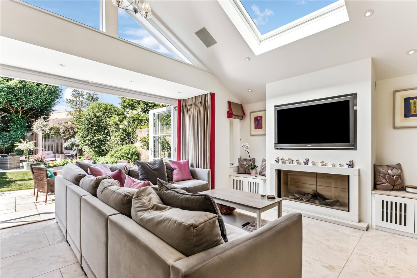
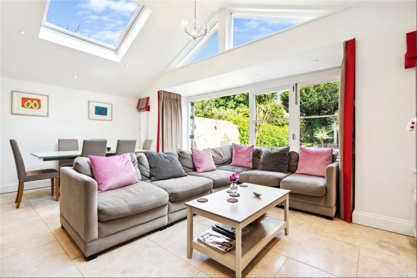
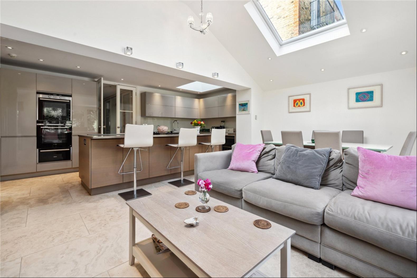
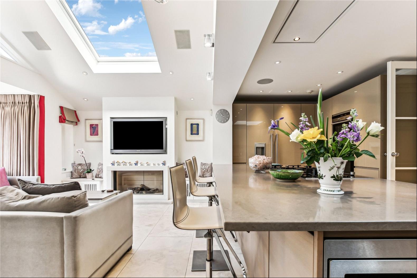
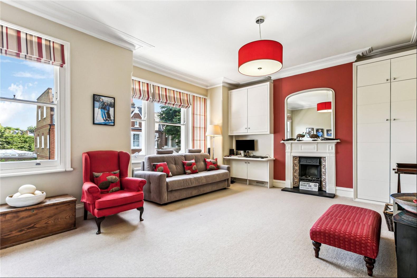
- For Sale
- Guided Price: GBP 4,000,000
- Build Size: 2,956 ft2
- Property Type: Condo
- Bedroom: 6
Location
Baronsmead Road is a sought after road in the heart of Barnes village which offers a range of shops, restaurants, bars and the Olympic Cinema. Barnes duck pond, green and common is close by, along with The Wildfowl & Wetlands Trust's 100 acre Wetlands Centre. There are also pleasant towpath walks along the River Thames.
Barnes Bridge station and Barnes Station provide a regular service into London Waterloo. There are good bus services to Richmond, Putney and Hammersmith all of which offer underground connections. Heathrow airport is also easily accessible.
The schools in the area include – St Paul's School, The Harrodian, The Swedish School and Ibstock Place School. For younger pupils – St Paul's Juniors, St Osmunds' (RC), Lowther Primary School and Barnes Primary School.
Description
This exceptional six bedroom family home is situated in a prime village location. The house has been refurbished to a very high standard and provides a contemporary interior while retaining period features throughout.
The house offers well balanced living and entertaining space over three floors. It is set back from the road behind an attractive front garden with an encaustic-tiled path leading up to an original front door with elegant stained glass detailing.
The house opens into a spacious entrance hall. To the front is an elegant bay fronted double reception room which is a lovely family area with plantation shutters, wooden flooring, a contemporary fireplace and bespoke cabinetry and display shelving. The rear of the reception space leads through to a study and on through to the contemporary kitchen/dining/family room which is a wonderful family and entertaining space.
The bespoke kitchen has a range of wall and base level units, a large central island unit/breakfast bar and integrated appliances. The space is flooded with light from the pitched skylights over the family area and full width bi-folding glass doors which extend the entertaining space out to the landscaped garden. Alongside the kitchen is a useful utility room and separate downstairs cloakroom. There is also access to a cellar from the entrance hall.
Upstairs on the first floor is the principal bedroom with fitted wardrobes. There are two further double bedrooms and a family bathroom with bath and walk in shower on this floor. On the top floor are a further three double bedrooms, a further bathroom with Mr and Mrs sinks, a bath and a walk in shower. There is also access to eaves storage on this floor.
The landscaped garden is perfect for both entertaining and family living with a large York stone terrace overlooking the garden, which is laid with grass and planted with a variety of attractive trees and shrubs. To the rear of the garden is a further York Stone terrace with a seating area sheltered by an attractive pergola.
Baronsmead Road is a sought after road in the heart of Barnes village which offers a range of shops, restaurants, bars and the Olympic Cinema. Barnes duck pond, green and common is close by, along with The Wildfowl & Wetlands Trust's 100 acre Wetlands Centre. There are also pleasant towpath walks along the River Thames.
Barnes Bridge station and Barnes Station provide a regular service into London Waterloo. There are good bus services to Richmond, Putney and Hammersmith all of which offer underground connections. Heathrow airport is also easily accessible.
The schools in the area include – St Paul's School, The Harrodian, The Swedish School and Ibstock Place School. For younger pupils – St Paul's Juniors, St Osmunds' (RC), Lowther Primary School and Barnes Primary School.
Description
This exceptional six bedroom family home is situated in a prime village location. The house has been refurbished to a very high standard and provides a contemporary interior while retaining period features throughout.
The house offers well balanced living and entertaining space over three floors. It is set back from the road behind an attractive front garden with an encaustic-tiled path leading up to an original front door with elegant stained glass detailing.
The house opens into a spacious entrance hall. To the front is an elegant bay fronted double reception room which is a lovely family area with plantation shutters, wooden flooring, a contemporary fireplace and bespoke cabinetry and display shelving. The rear of the reception space leads through to a study and on through to the contemporary kitchen/dining/family room which is a wonderful family and entertaining space.
The bespoke kitchen has a range of wall and base level units, a large central island unit/breakfast bar and integrated appliances. The space is flooded with light from the pitched skylights over the family area and full width bi-folding glass doors which extend the entertaining space out to the landscaped garden. Alongside the kitchen is a useful utility room and separate downstairs cloakroom. There is also access to a cellar from the entrance hall.
Upstairs on the first floor is the principal bedroom with fitted wardrobes. There are two further double bedrooms and a family bathroom with bath and walk in shower on this floor. On the top floor are a further three double bedrooms, a further bathroom with Mr and Mrs sinks, a bath and a walk in shower. There is also access to eaves storage on this floor.
The landscaped garden is perfect for both entertaining and family living with a large York stone terrace overlooking the garden, which is laid with grass and planted with a variety of attractive trees and shrubs. To the rear of the garden is a further York Stone terrace with a seating area sheltered by an attractive pergola.


