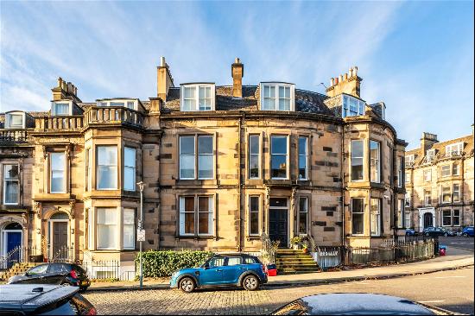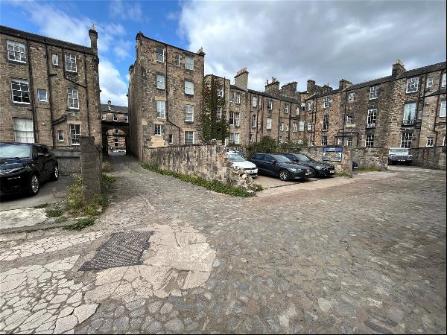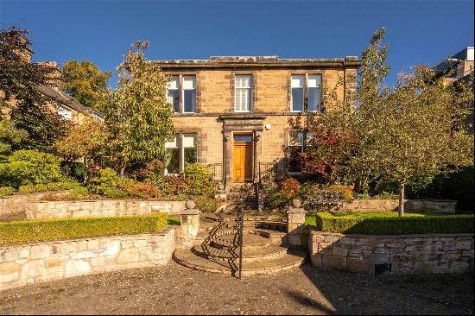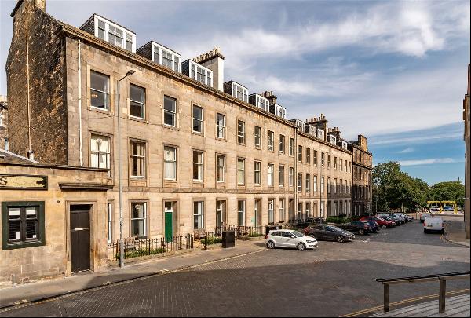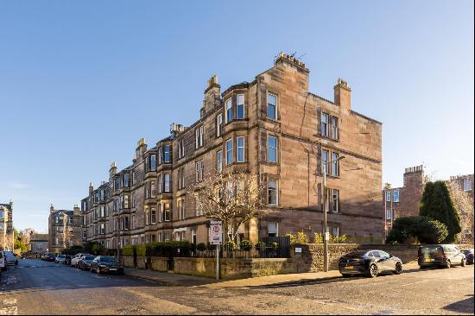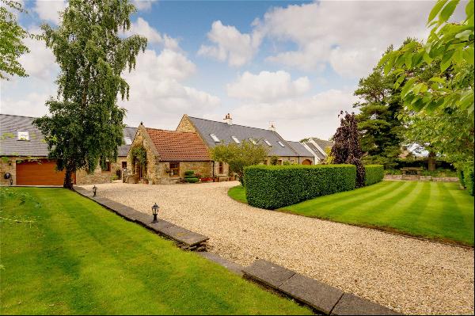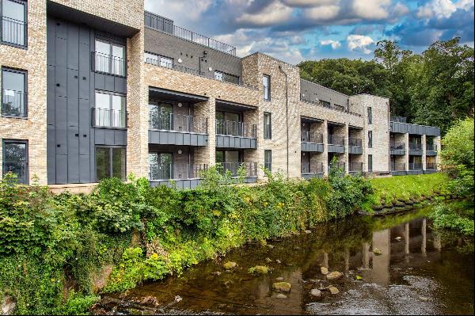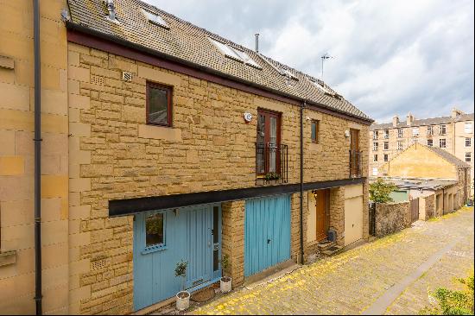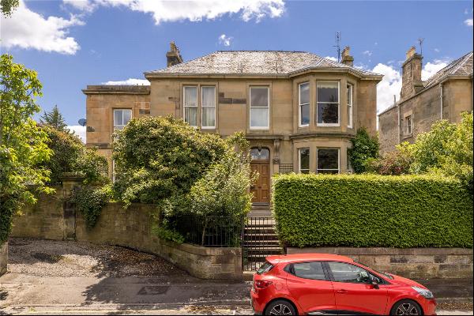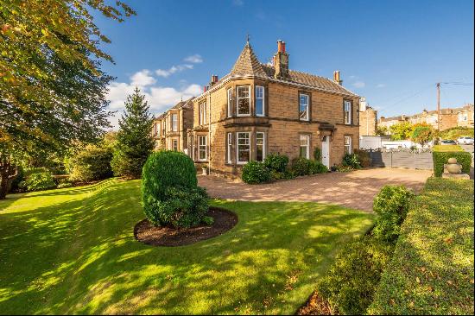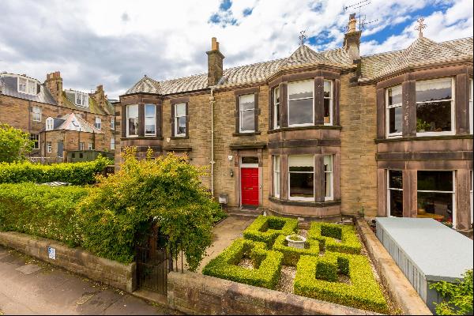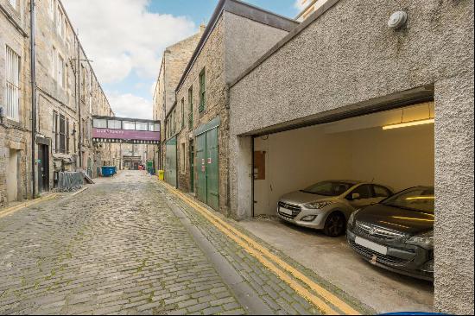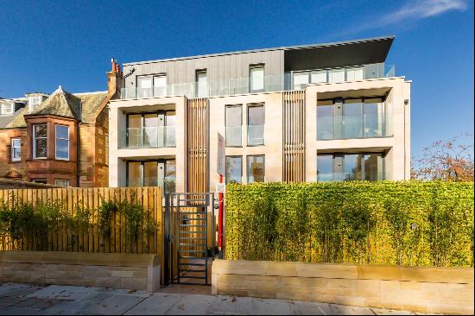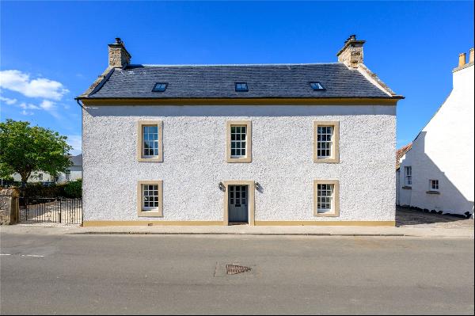
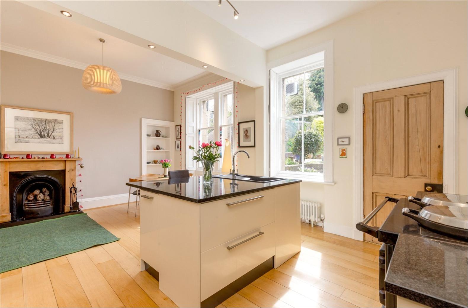
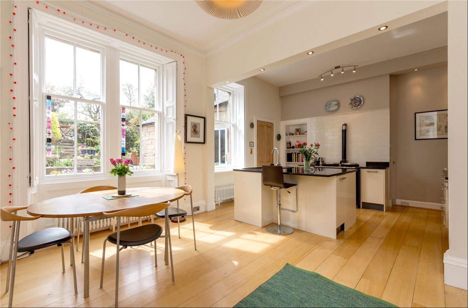
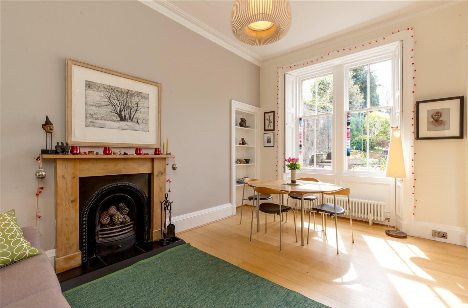
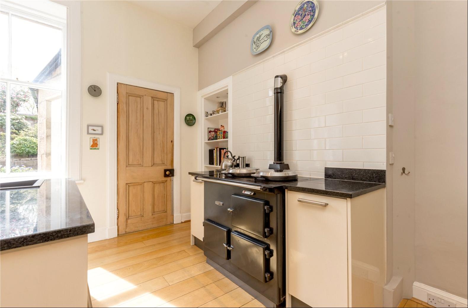




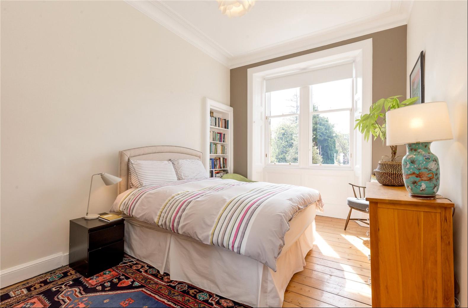
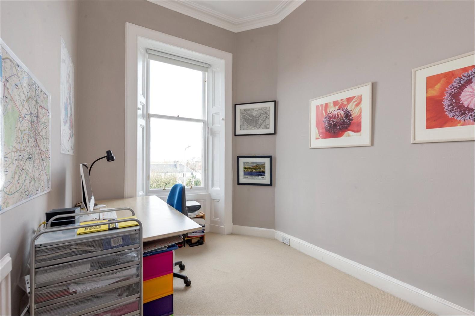
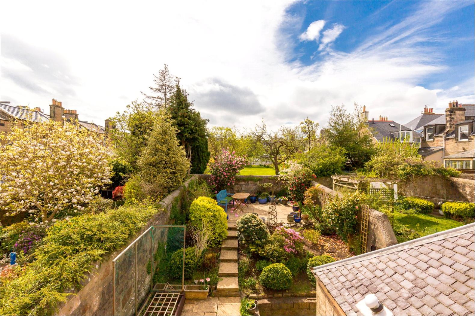
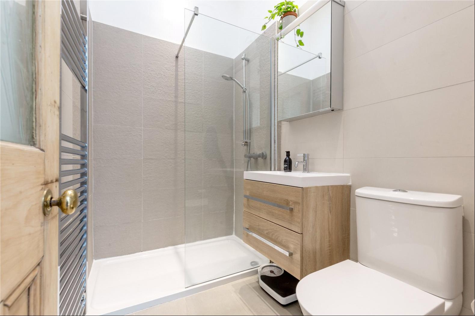
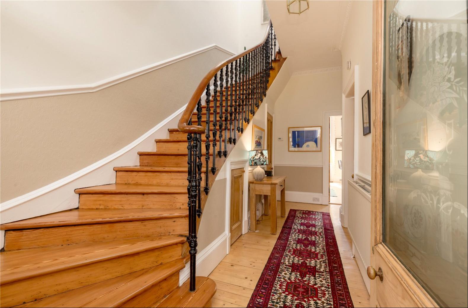
- For Sale
- Offers Over: GBP 875,000
- Build Size: 1,866 ft2
- Property Type: Single Family Home
- Bedroom: 4
Location
Morningside Drive is nestled quietly in a secluded setting in the heart of Morningside, one of Edinburgh's most sought after residential areas, approximately two miles south-west of the city centre.
This is a high amenity area containing some of the city's finest houses. There is excellent local shopping and a wide choice of bars and restaurants, as well as a Waitrose supermarket off Morningside Road.
Additionally, there is a local theatre and cinema while all the other cultural amenities of the city centre are also within easy reach.
There is convenient access to the city bypass connecting to Edinburgh airport and the Central Scotland Motorway Network, while Haymarket Station with regular train services to Glasgow is also within easy reach.
There is excellent schooling nearby with a choice of private and local schools. The property falls into the catchment of South Morningside Primary School, St. Peter's Primary School and Boroughmuir High School. It is also adjacent to George Watson's College.
Description
This stylish and spacious Victorian terraced villa enjoys an elevated position with stunning open views from both the front and rear. Located in the highly desirable Morningside district, the property is surrounded by excellent amenities, top-rated schools, high-end restaurants, and open green spaces.
The property has been well-maintained and fully refurbished by the current owners, having been in their ownership for over 25 years. It features a superbly landscaped, south-facing rear garden and modern upgrades such as double-glazed sash and case windows throughout the upper floor. Its original period features have been carefully preserved and, include the pitch pine staircase, stained glass entrance, stripped and varnished wooden floors, working shutters, fireplaces, and ornate cornicing and plasterwork.
The accommodation comprises four double bedrooms, a dining kitchen, a spacious family sitting room, a separate utility room, two shower rooms, a WC, and plenty of storage space.
On the ground floor a vestibule open to a welcoming hallway. To the west is the sitting room with a wonderfully large bay window that brings in natural light throughout the day. The dining kitchen, located at the rear, features a working fireplace, granite-topped kitchen island and worktops, a gas Aga, numerous wall and floor-mounted units, and a convenient walk-in utility/larder. Completing the ground floor is a practical shower room at the rear, as well as a WC and additional storage cupboards off the hall.
Upstairs, the spacious principal bedroom with a bay window offers a hand-carved oak fireplace and a spectacular open outlook over the city towards Fife. Two additional double bedrooms overlook the charming rear garden and are generous space allowing for all the necessary bedroom furniture. Adjacent to the principal bedroom is a fourth double bedroom that also offers the potential to be used as a home office. All bedrooms are serviced by a contemporary family shower room. Above, there is a partially floored attic, accessible via a Ramsay ladder, which provides excellent storage space.
Externally, the property features a fully enclosed, tiered south-facing rear garden with mature plants, shrubs and a garden shed. Various patio areas provide a sociable outdoor space, ideal for entertaining and al fresco dining. Additionally, there is a private front garden with a rockery and shrubs, and unrestricted on-street parking is available too.
Morningside Drive is nestled quietly in a secluded setting in the heart of Morningside, one of Edinburgh's most sought after residential areas, approximately two miles south-west of the city centre.
This is a high amenity area containing some of the city's finest houses. There is excellent local shopping and a wide choice of bars and restaurants, as well as a Waitrose supermarket off Morningside Road.
Additionally, there is a local theatre and cinema while all the other cultural amenities of the city centre are also within easy reach.
There is convenient access to the city bypass connecting to Edinburgh airport and the Central Scotland Motorway Network, while Haymarket Station with regular train services to Glasgow is also within easy reach.
There is excellent schooling nearby with a choice of private and local schools. The property falls into the catchment of South Morningside Primary School, St. Peter's Primary School and Boroughmuir High School. It is also adjacent to George Watson's College.
Description
This stylish and spacious Victorian terraced villa enjoys an elevated position with stunning open views from both the front and rear. Located in the highly desirable Morningside district, the property is surrounded by excellent amenities, top-rated schools, high-end restaurants, and open green spaces.
The property has been well-maintained and fully refurbished by the current owners, having been in their ownership for over 25 years. It features a superbly landscaped, south-facing rear garden and modern upgrades such as double-glazed sash and case windows throughout the upper floor. Its original period features have been carefully preserved and, include the pitch pine staircase, stained glass entrance, stripped and varnished wooden floors, working shutters, fireplaces, and ornate cornicing and plasterwork.
The accommodation comprises four double bedrooms, a dining kitchen, a spacious family sitting room, a separate utility room, two shower rooms, a WC, and plenty of storage space.
On the ground floor a vestibule open to a welcoming hallway. To the west is the sitting room with a wonderfully large bay window that brings in natural light throughout the day. The dining kitchen, located at the rear, features a working fireplace, granite-topped kitchen island and worktops, a gas Aga, numerous wall and floor-mounted units, and a convenient walk-in utility/larder. Completing the ground floor is a practical shower room at the rear, as well as a WC and additional storage cupboards off the hall.
Upstairs, the spacious principal bedroom with a bay window offers a hand-carved oak fireplace and a spectacular open outlook over the city towards Fife. Two additional double bedrooms overlook the charming rear garden and are generous space allowing for all the necessary bedroom furniture. Adjacent to the principal bedroom is a fourth double bedroom that also offers the potential to be used as a home office. All bedrooms are serviced by a contemporary family shower room. Above, there is a partially floored attic, accessible via a Ramsay ladder, which provides excellent storage space.
Externally, the property features a fully enclosed, tiered south-facing rear garden with mature plants, shrubs and a garden shed. Various patio areas provide a sociable outdoor space, ideal for entertaining and al fresco dining. Additionally, there is a private front garden with a rockery and shrubs, and unrestricted on-street parking is available too.


