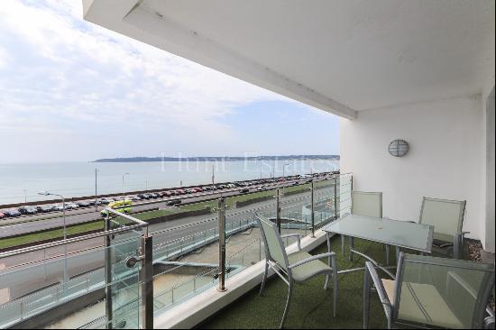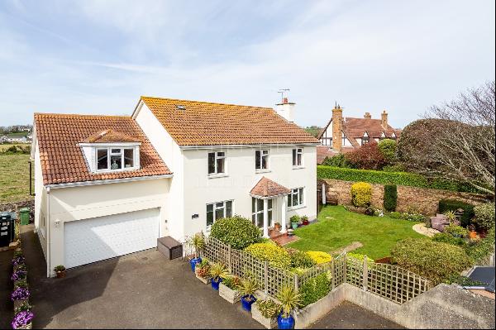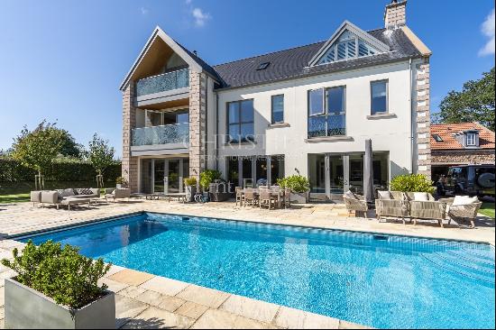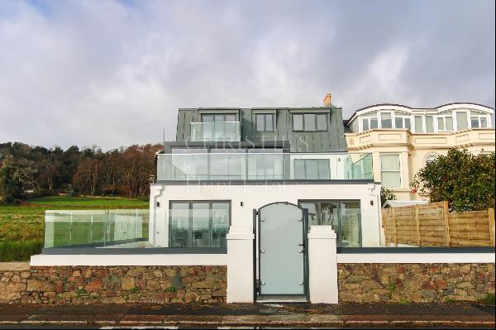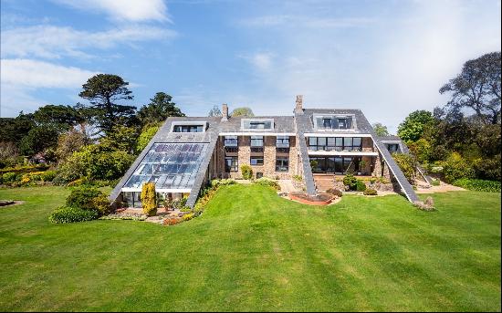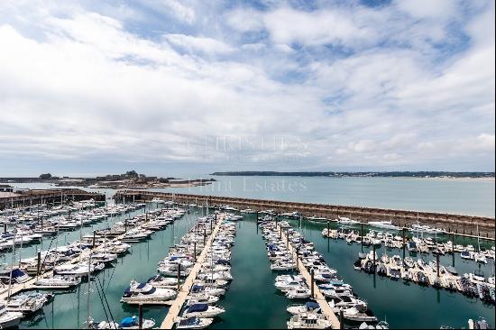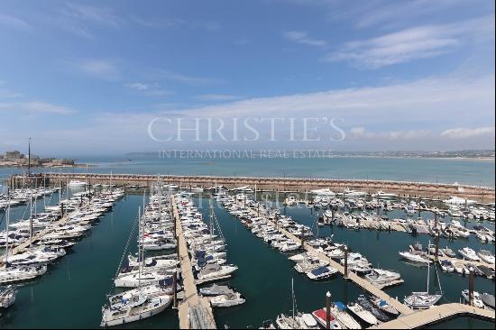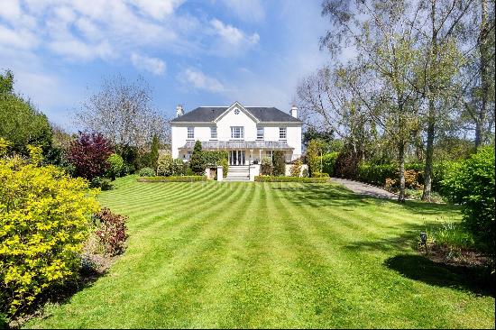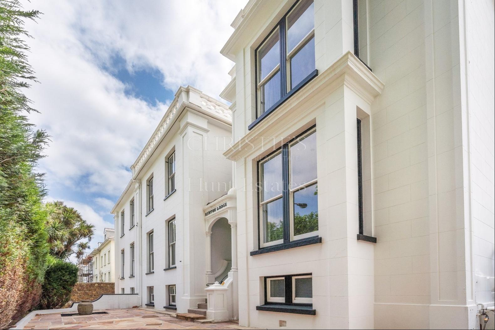
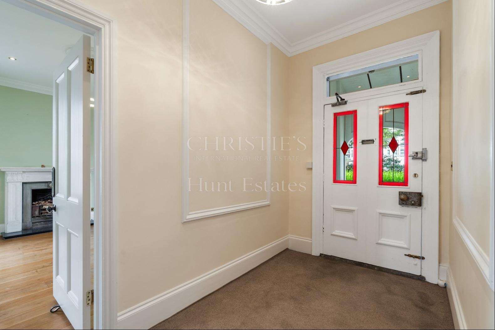
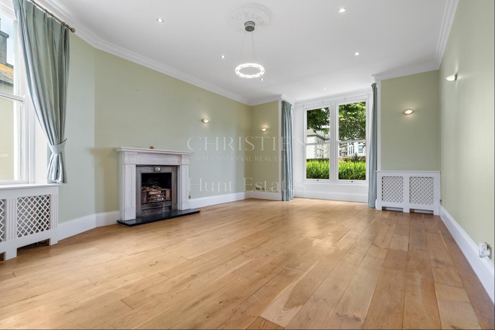
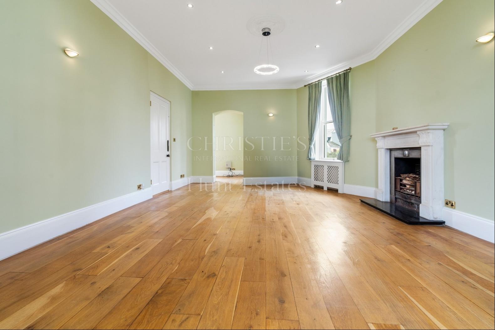
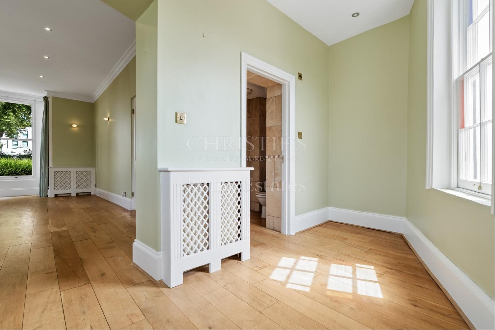
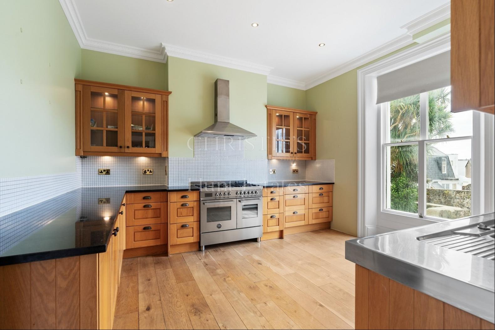
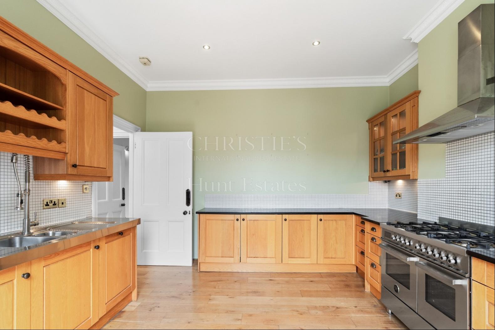
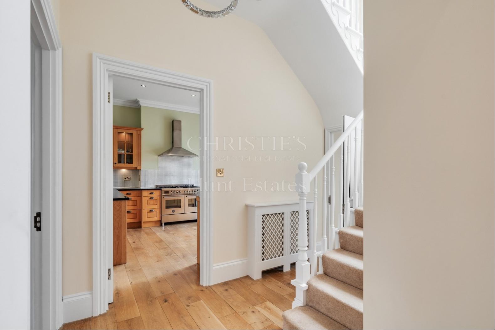
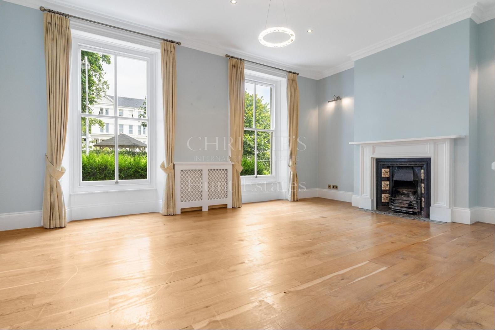
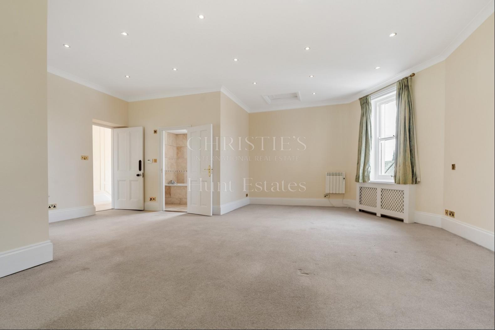
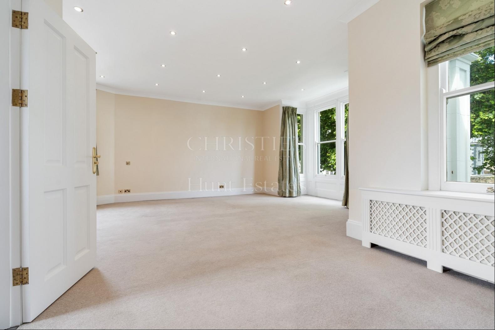
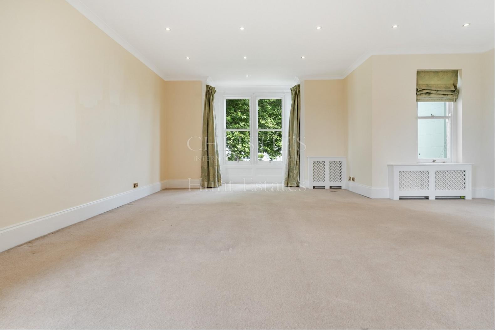
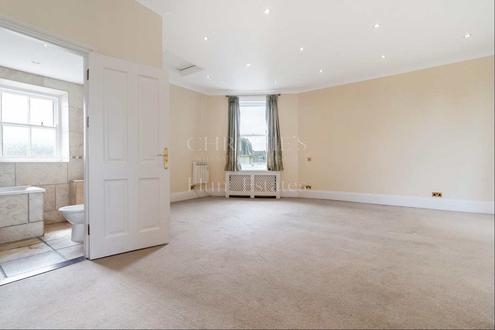
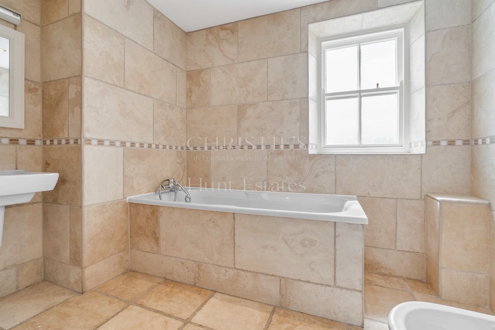
- For Sale
- USD 1,766,941
- Property Type: Single Family Home
- Bedroom: 5
- Bathroom: 5
An impressive Victorian property with high ceilings, spacious rooms and large windows allowing the light to flood in. It comprises the main house and an integral apartment, which also has its own entrance, providing flexibility for an extended family or for a home with income.
There are many elegant features throughout this delightful home including ceiling cornicing, some original fireplaces and wooden sash windows.
There is a patio area to the north of the property as well as on the south side, where the parking is also situated. There is a gated rear entrance with parking for approx. 6 cars, which is very generous for St. Helier.
The house is well presented and would make a wonderful home for those who work in town and want to leave the car at home, for those who have children at the main schools as it is in walking distance. There is also easy access to all amenities in town.
Comprising: entrance hall, 21ft drawing room with functional fire, 20ft reception/dining room, study, kitchen with space for a breakfast table, the main bedroom is spacious and has a good size dressing room and en suite bathroom, there is a second double en suite bedroom at this level and a third en suite double bedroom on the level above, where there are also some lovely views over town.
The two-bedroom apartment is accessed from the main house, it has a sitting room, kitchen, a study, two bathrooms and W.C.
The whole property is some 3,300sq ft. It sits alongside the neighbouring property which is also for sale and in the same ownership. A buyer may consider buying both properties as an investment, for extended family or as a development to make into apartments (subject to planning permission).
INFORMATION
Mains water and drains
Mains gas central heating and supplementary electric heating
Wooden single glazed sash windows and some double glazed
Gated parking for 6 cars
Parish rates for 2023 were approx £800
Freehold and Entitled/Licensed








