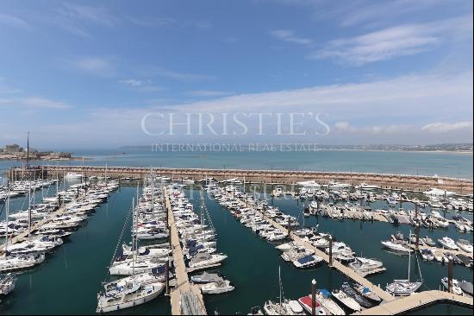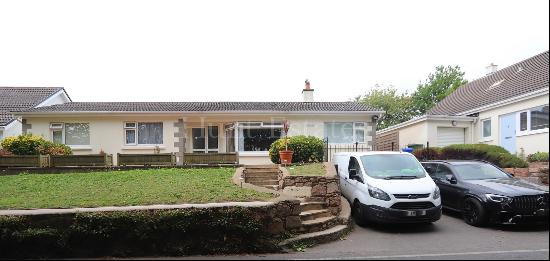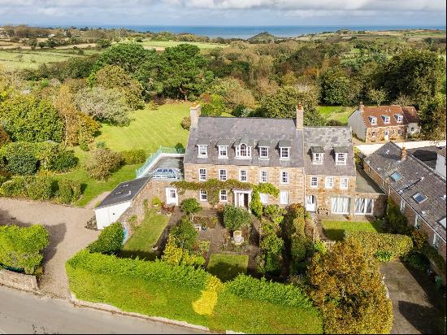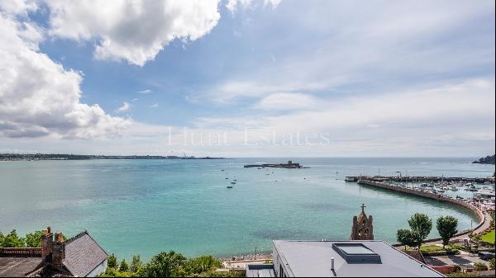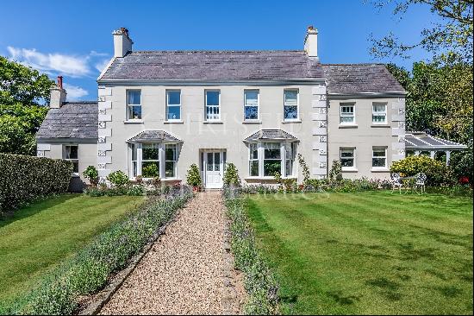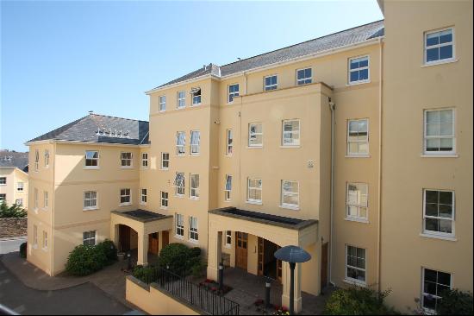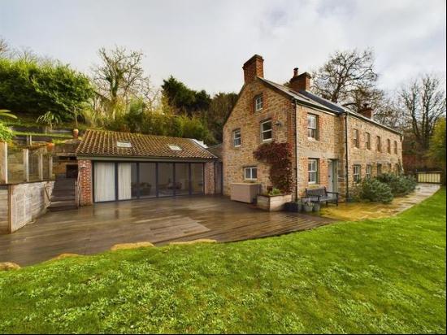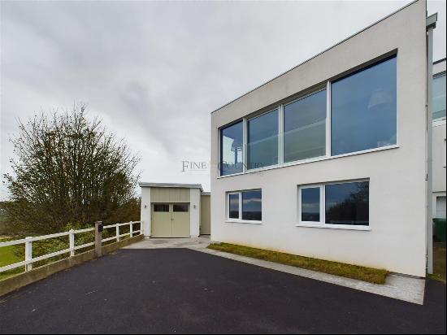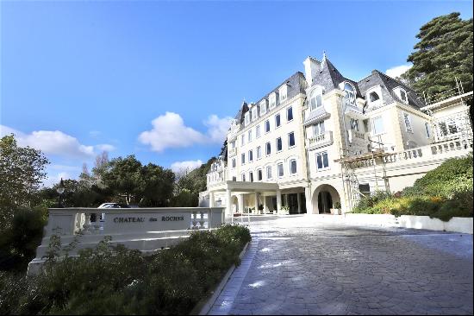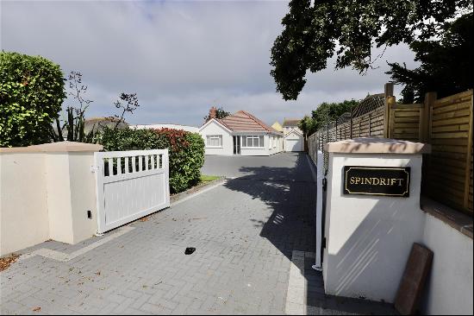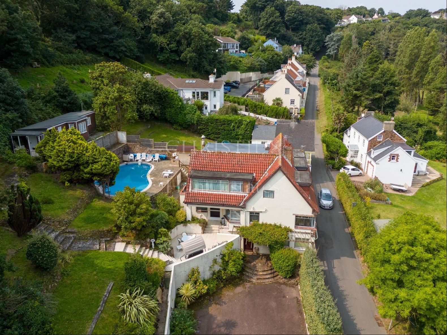
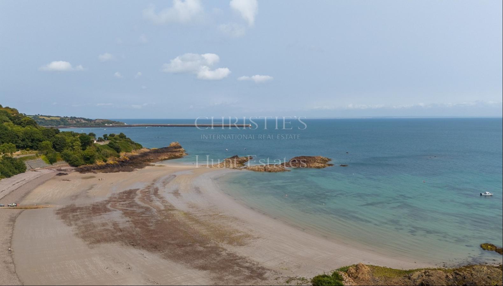
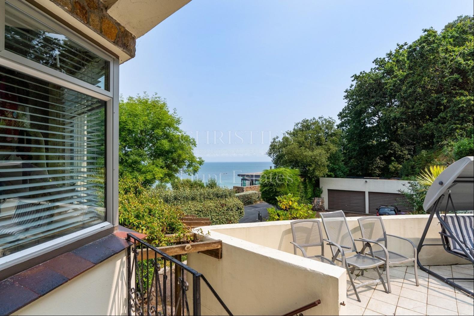
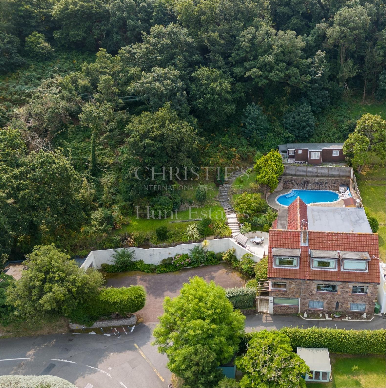
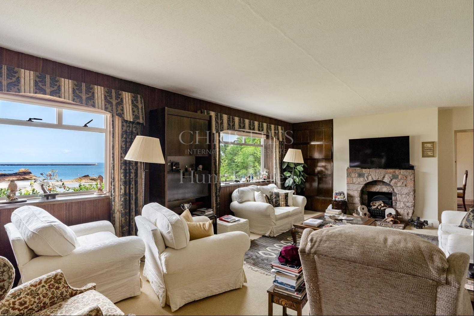
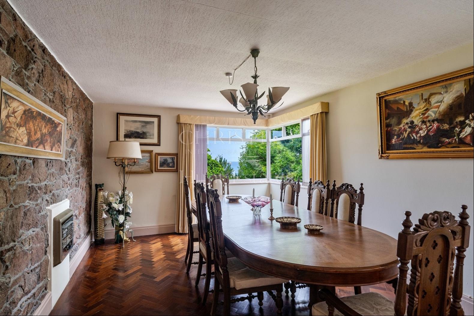
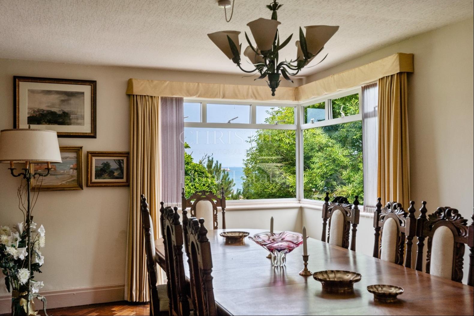
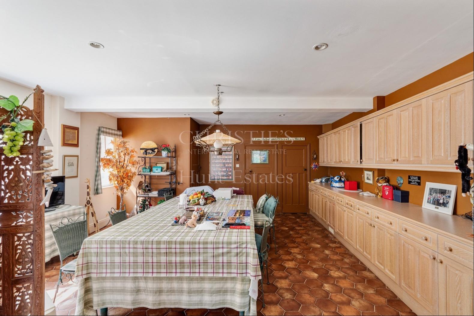
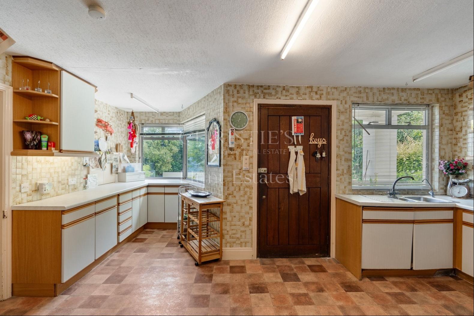
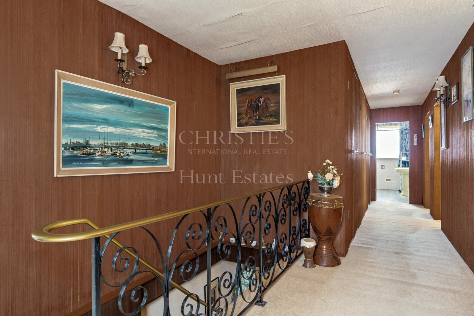
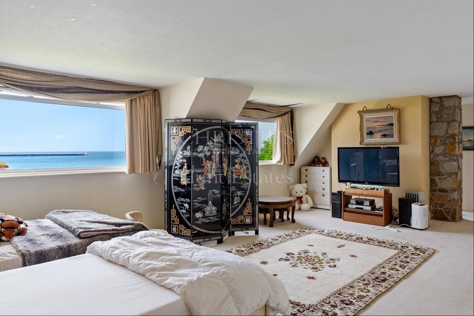
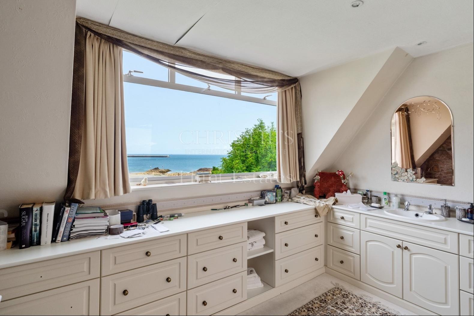
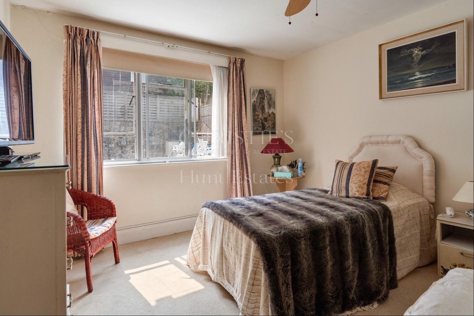
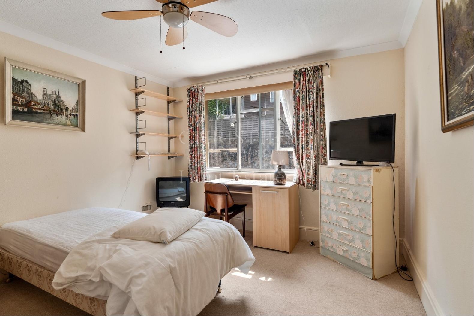
- For Sale
- USD 3,166,561
- Property Type: Single Family Home
- Bedroom: 5
- Bathroom: 2
Spanning three floors and 3,500 square feet, this expansive property offers breathtaking views of Anne Port. Once a beautiful family home, it is now in need of updating but holds incredible potential for those who appreciate stunning sea views. The home features four reception rooms, four double bedrooms, 2.5 bathrooms, study, swimming pool, a large garage for approximately 6 - 8 cars plus additional parking and guest accommodation.
Formerly a fisherman's cottage this property has been extended over the years. This expansive property offers breathtaking views of Anne Port. Once a beautiful family home, it is now in need of updating, presenting an ideal opportunity for sea view enthusiasts.
GROUND FLOOR (ORIGINAL PART OF THE HOUSE)
Stairs in the sitting room lead down to the original level of the property where you will find two spacious reception rooms as well as a study, wine cellar and a cloakroom.
GROUND FLOOR
The entrance level hosts a kitchen, family room, sitting room, and a separate dining room, with the sitting room and dining room both offering stunning views of the bay.
FIRST FLOOR
The first-floor features four double bedrooms, including a primary suite offering a walk-in wardrobe with dressing room and large private bathroom which overlooks the bay. A further three double bedrooms are on this floor, one of which overlooks the swimming pool. Additionally, there is a house bathroom.
Externally, the property features a low-maintenance garden and a swimming pool. Additionally, there is a one-bedroom guest accommodation, perfect for family and friends to enjoy.
This property offers so much for those who are looking for a project by the beach.
INFORMATION
Mains water and drains
Oil fired central heating
Fully double glazed
6+ car garage plus more parking
Parish Rates for 2024 were £1,525.42
Freehold and Entitled/Licensed




