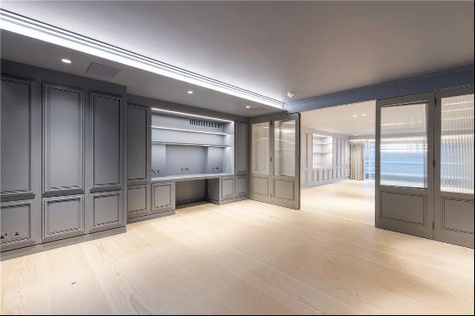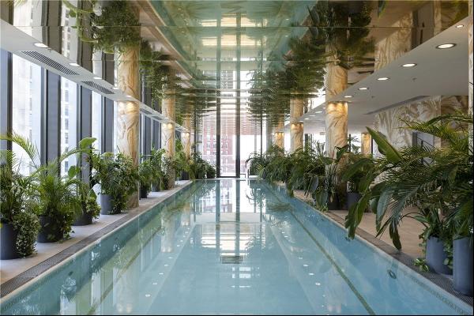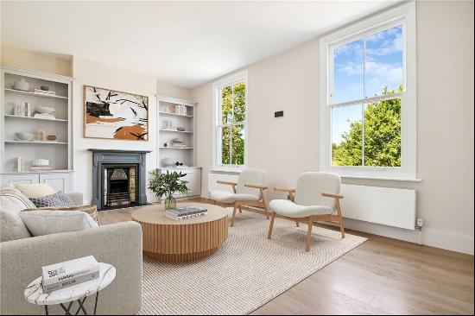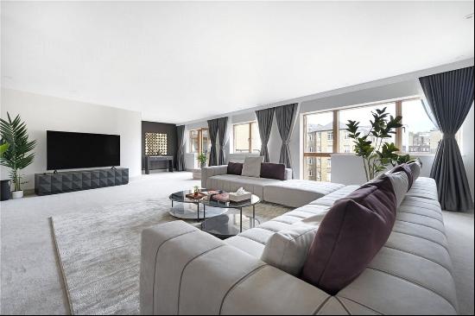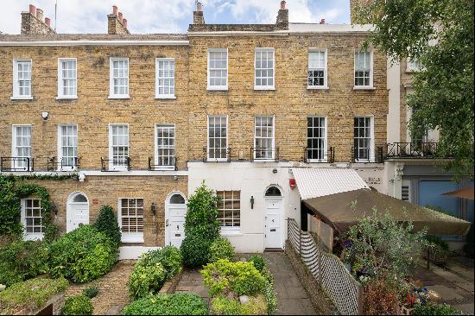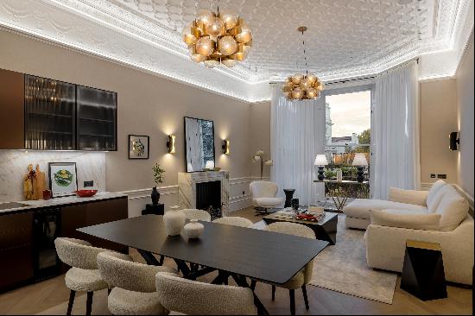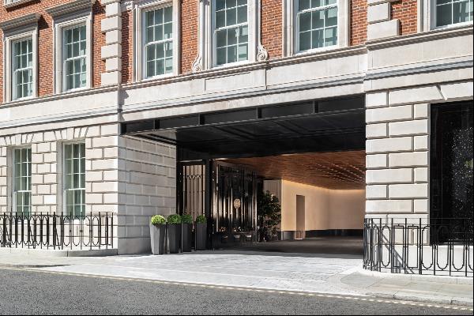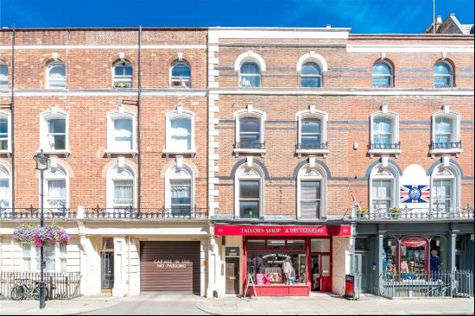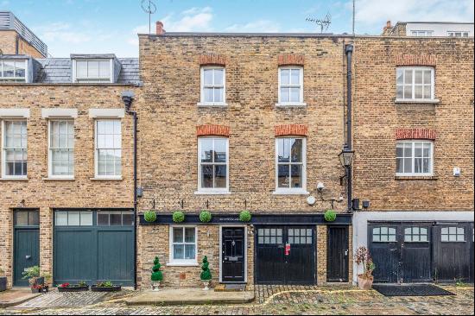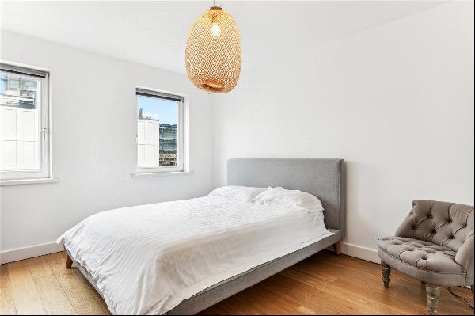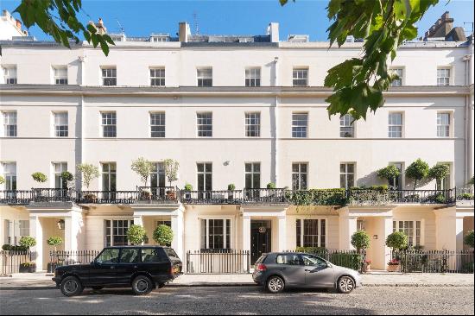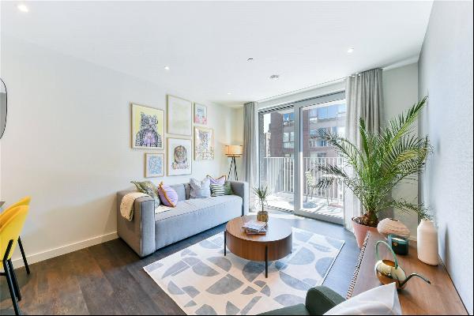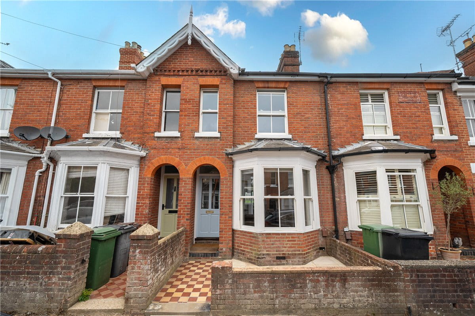
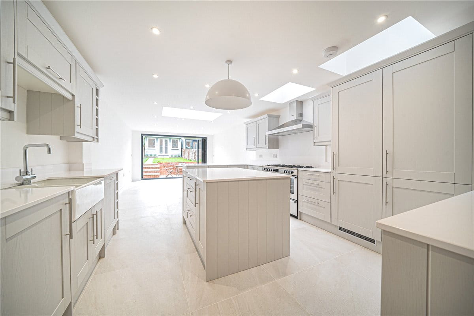
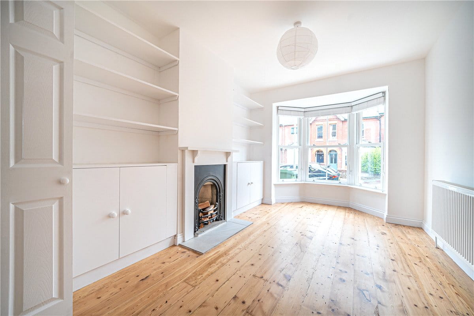
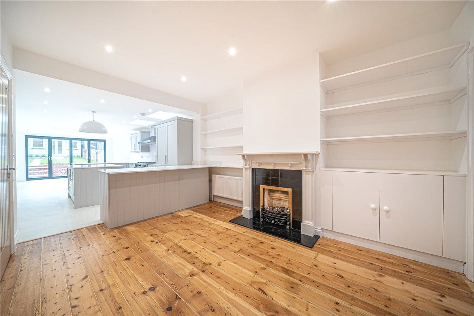
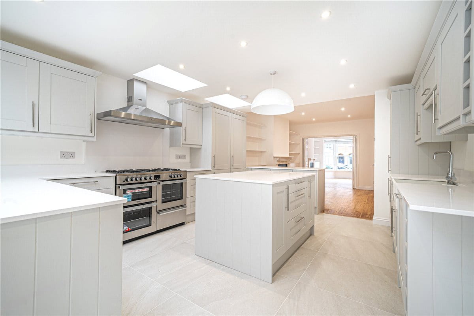
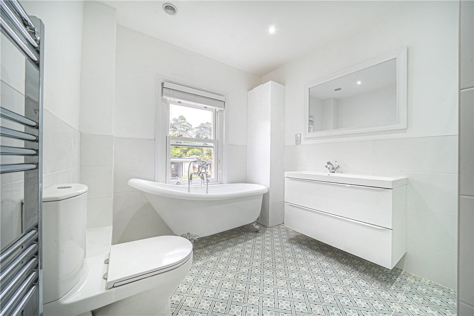
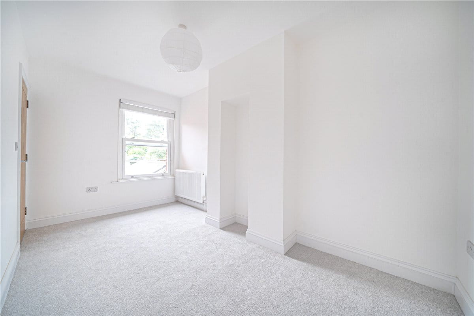
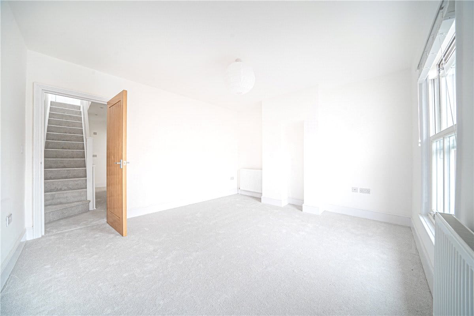
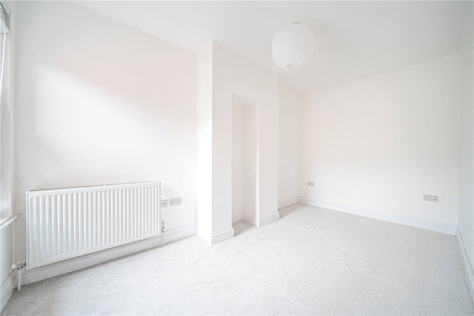

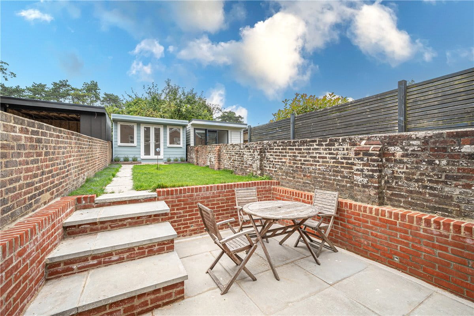
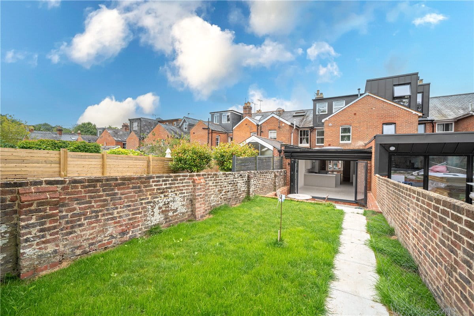
- For Sale
- USD 1,075,268
- Build Size: 1,448 ft2
- Property Type: Single Family Home
- Bedroom: 3
- Bathroom: 1
The entrance door opens to the inner hall with stairs rising to the first floor, and doors through to the sitting room and dining room. The property has recently undergone complete modernisation which has created a wonderful open plan kitchen/dining/family room whilst retaining a separate sitting room which can also be opened via double doors. The kitchen is fitted with wall, base and drawer units, built in dishwasher and freestanding range style cooker and fridge freezer. The family room has bifold doors opening onto the rear garden, with paved terrace, laid to lawn and a detached home office/studio which is insulated and has independent power and light. On the first floor there are two double bedrooms and family bathroom with freestanding bath, WC, wash hand basin and shower cubicle. On the 2nd floor the landing opens to a principal bedroom with combination of Velux and dormer windows.
Location
Situated in the desirable area of Fulflood with its mix of Victorian and Edwardian houses, this property is within easy access to Winchester city centre with its many restaurants, cafes and bars as well as other facilities such as shops, cinema, theatre and library. Winchester mainline station is within 0.5 miles with regular trains to London Waterloo (approximately 1 hour). This property is within approximately 0.5 miles of Western CE Primary, The Westgate School and Peter Symonds College.
Additional information
EPC Rating C
Council Tax Band: D. Local Authority: Winchester City Council.
Tenure: Freehold
Mains water, electricity, gas and drainage. Gas central heating.
Fibre to the Cabinet (FTTC). For internet and mobile services check Ofcom's website.
Viewings: Strictly by appointment with Carter Jonas.
Location
Situated in the desirable area of Fulflood with its mix of Victorian and Edwardian houses, this property is within easy access to Winchester city centre with its many restaurants, cafes and bars as well as other facilities such as shops, cinema, theatre and library. Winchester mainline station is within 0.5 miles with regular trains to London Waterloo (approximately 1 hour). This property is within approximately 0.5 miles of Western CE Primary, The Westgate School and Peter Symonds College.
Additional information
EPC Rating C
Council Tax Band: D. Local Authority: Winchester City Council.
Tenure: Freehold
Mains water, electricity, gas and drainage. Gas central heating.
Fibre to the Cabinet (FTTC). For internet and mobile services check Ofcom's website.
Viewings: Strictly by appointment with Carter Jonas.


