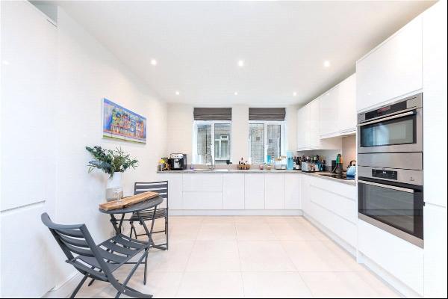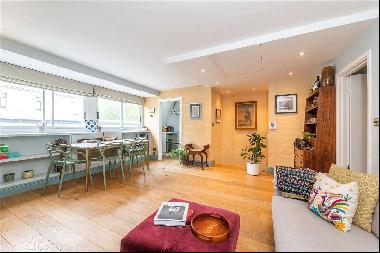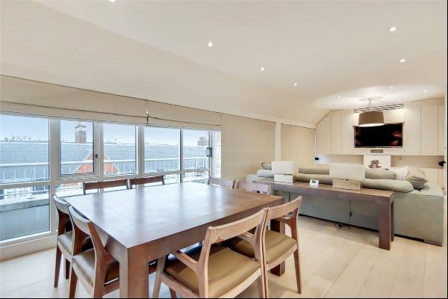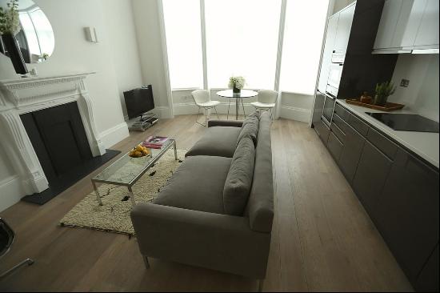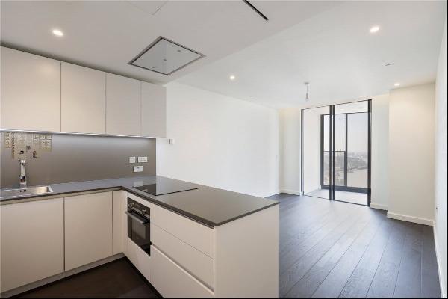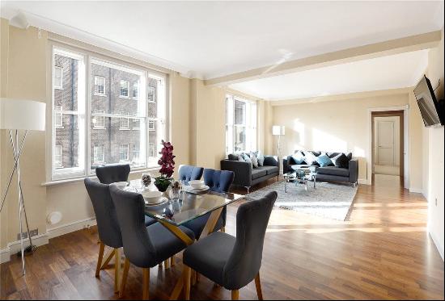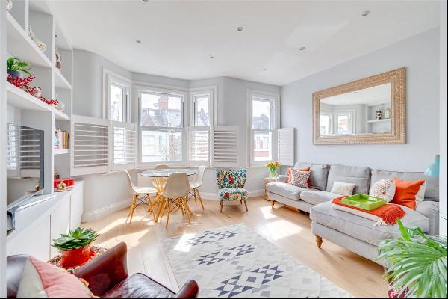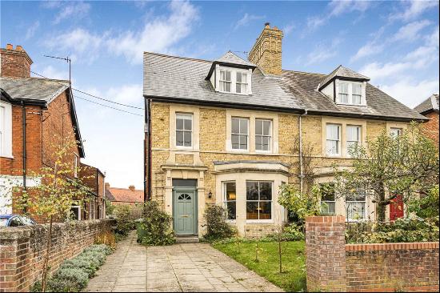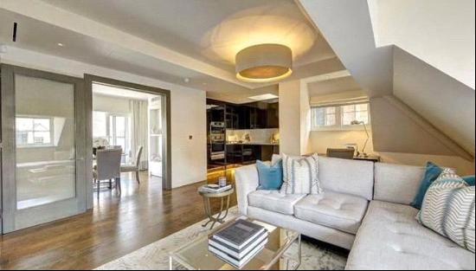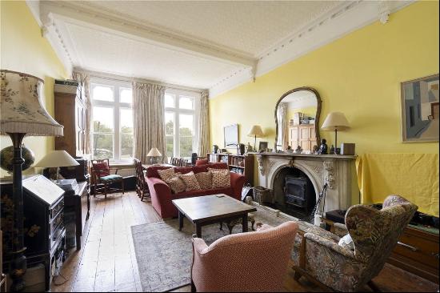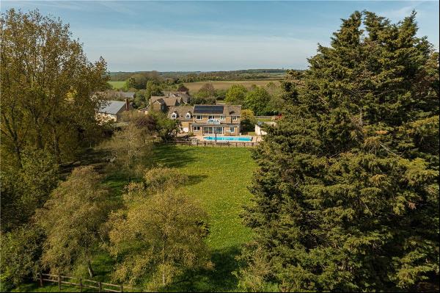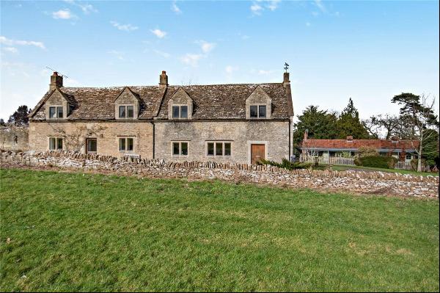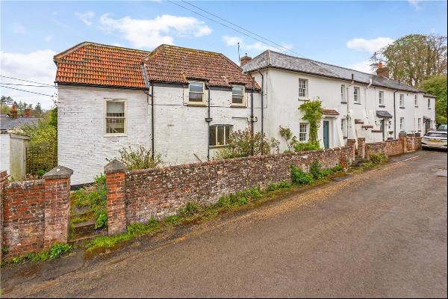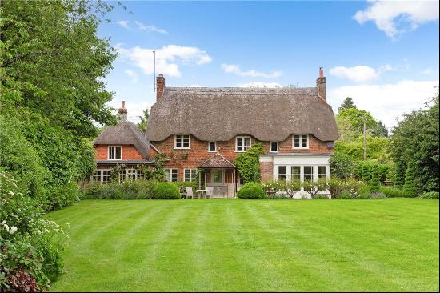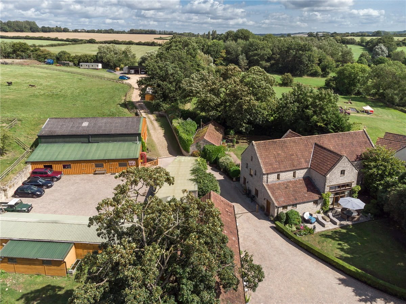
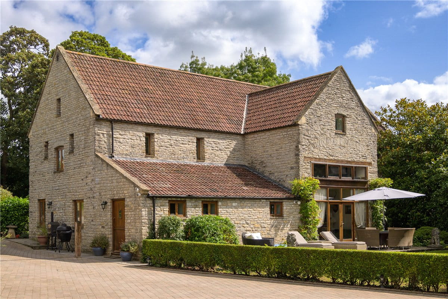
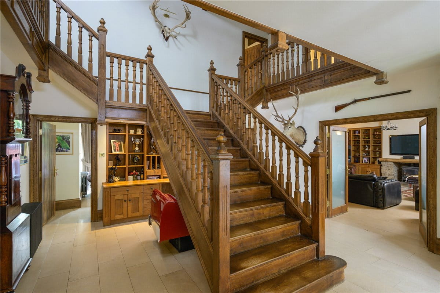
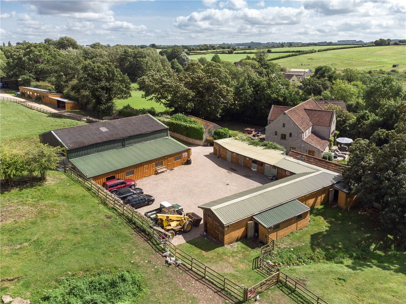
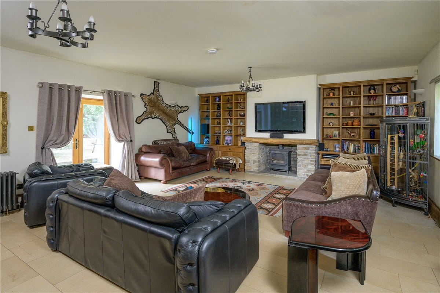
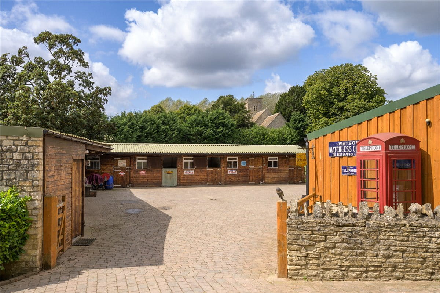
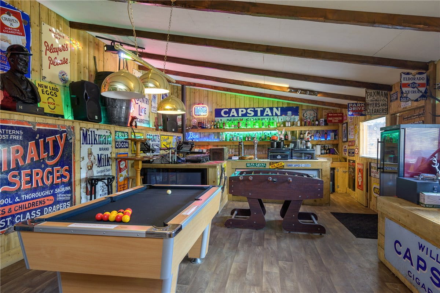
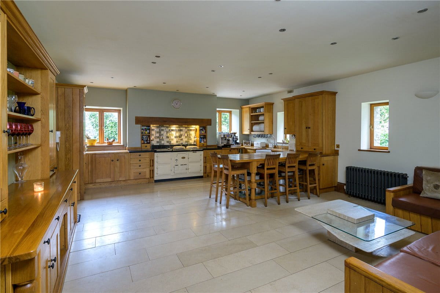
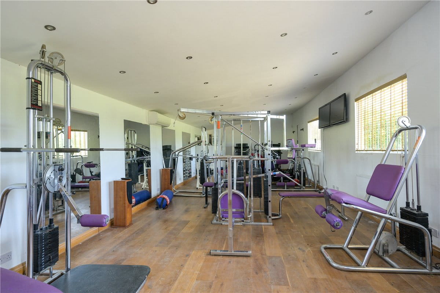
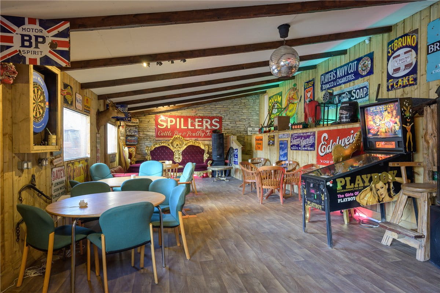
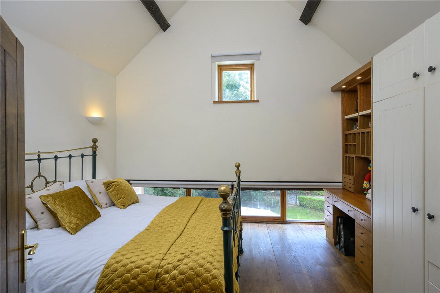
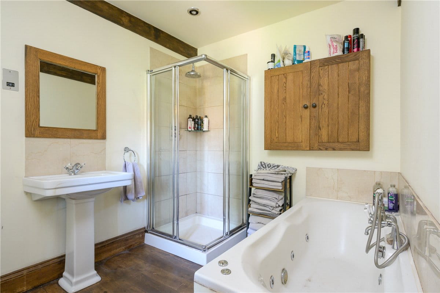
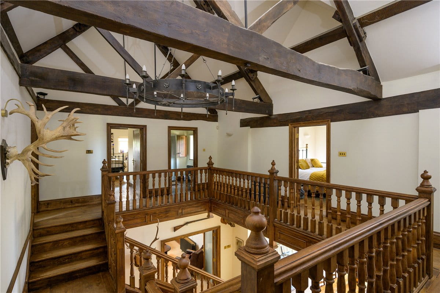
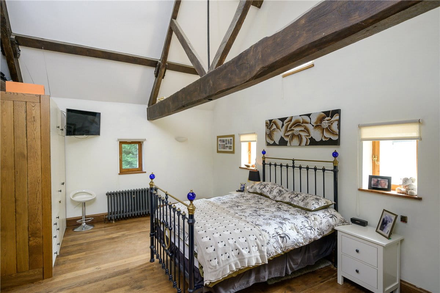
- For Sale
- USD 3,886,952
- Build Size: 1,655,280 ft2
- Property Type: Other Residential
- Bedroom: 7
- Bathroom: 6
Main House:
Reception hall . Dining hall . Kitchen/breakfast room . Sitting room . Study . Principal bedroom with walk in wardrobe and en suite bath/shower room . Guest bedroom with en suite shower room . Two further double bedrooms . Family bathroom . Cloakroom with W.C . Utility room
Two bedroom cottage and a one bedroom cottage with additional loft bedroom . Pub and games room . Converted agricultural barn arranged as high end garaging for numerous cars . Stable block with enclosed yard with 10 stables and storage/hay barn and W.C
Offices . Gym . Covered car port and two further garages
Menage with flood lights . Duck pond . Stream . Gardens grounds and paddocks . In all approx. 38 acres
Description
Set behind private electric gates, a block paved driveway sweeps past a large duck pond to a double garage to one side, attached to a single storey one bedroom with a loft room barn conversion. The far side of the drive is a large enclosed formal garden leading up to the main house, a local stone built two storey period property with substantial rooms presented in excellent condition with accommodation set over two floors set around a central hall with a wide oak staircase. The house opens onto a garden and patio to the rear of the property with a path to a further two bedroom barn conversion with its own private garden and green house behind it.
The drive continues past the house to the L-shaped stable block with ample storage opening onto a large concrete yard with a five-bar gate directly into the fields. The far side of the yard has a huge agricultural extended barn which has been converted into a pub and games room with double doors opening into the yard for larger parties. Steps lead up to a further large open barn that is used as a substantial garage space for numerous cars.
Passing the stables and the barns a track leads up to a single storey building arranged as offices, with plumbing for bathroom, as well as having an extensive gym. Next to this is an open fronted double height car port and beyond this is a floodlit sand based menage.
The grounds lead off from here to form numerous enclosed fields leading up past the historic neighbouring church, the top fields having separate access off the lane at the top.
Situation
The property is situated off a quiet lane in a small rural village between Bristol and Bath. The village is charming, recorded as Syston in the Doomsday Book and consists of a number of pretty cottages and farms centred around St Annes Church which has been on the site for over a thousand years and was built on the site of a Celtic temple, which neighbours the property. As a designated conservation area since 1989, the village and environs have statutory protection from over development and is a wonderful rural idyll, yet just 6 miles from Bristol Parkway with direct access to London Paddington and virtually equidistant from both the centre of Bath and Bristol. There is a wide choice of schooling in both the state and independent sectors nearby, the later to include Kingswood School and The Royal High School in Bath, Badminton School and private schooling in Bristol to include Clifton College, Queen Elizabeth Hospital and The Bristol Grammar School.
Additional Information
Tenure: Freehold with vacant possession
Services: Mains gas, water and electricity. Private drainage. Cottages have electric heating.
Council Tax: Band G
Viewings: Strictly by appointment with Carter Jonas.
Reception hall . Dining hall . Kitchen/breakfast room . Sitting room . Study . Principal bedroom with walk in wardrobe and en suite bath/shower room . Guest bedroom with en suite shower room . Two further double bedrooms . Family bathroom . Cloakroom with W.C . Utility room
Two bedroom cottage and a one bedroom cottage with additional loft bedroom . Pub and games room . Converted agricultural barn arranged as high end garaging for numerous cars . Stable block with enclosed yard with 10 stables and storage/hay barn and W.C
Offices . Gym . Covered car port and two further garages
Menage with flood lights . Duck pond . Stream . Gardens grounds and paddocks . In all approx. 38 acres
Description
Set behind private electric gates, a block paved driveway sweeps past a large duck pond to a double garage to one side, attached to a single storey one bedroom with a loft room barn conversion. The far side of the drive is a large enclosed formal garden leading up to the main house, a local stone built two storey period property with substantial rooms presented in excellent condition with accommodation set over two floors set around a central hall with a wide oak staircase. The house opens onto a garden and patio to the rear of the property with a path to a further two bedroom barn conversion with its own private garden and green house behind it.
The drive continues past the house to the L-shaped stable block with ample storage opening onto a large concrete yard with a five-bar gate directly into the fields. The far side of the yard has a huge agricultural extended barn which has been converted into a pub and games room with double doors opening into the yard for larger parties. Steps lead up to a further large open barn that is used as a substantial garage space for numerous cars.
Passing the stables and the barns a track leads up to a single storey building arranged as offices, with plumbing for bathroom, as well as having an extensive gym. Next to this is an open fronted double height car port and beyond this is a floodlit sand based menage.
The grounds lead off from here to form numerous enclosed fields leading up past the historic neighbouring church, the top fields having separate access off the lane at the top.
Situation
The property is situated off a quiet lane in a small rural village between Bristol and Bath. The village is charming, recorded as Syston in the Doomsday Book and consists of a number of pretty cottages and farms centred around St Annes Church which has been on the site for over a thousand years and was built on the site of a Celtic temple, which neighbours the property. As a designated conservation area since 1989, the village and environs have statutory protection from over development and is a wonderful rural idyll, yet just 6 miles from Bristol Parkway with direct access to London Paddington and virtually equidistant from both the centre of Bath and Bristol. There is a wide choice of schooling in both the state and independent sectors nearby, the later to include Kingswood School and The Royal High School in Bath, Badminton School and private schooling in Bristol to include Clifton College, Queen Elizabeth Hospital and The Bristol Grammar School.
Additional Information
Tenure: Freehold with vacant possession
Services: Mains gas, water and electricity. Private drainage. Cottages have electric heating.
Council Tax: Band G
Viewings: Strictly by appointment with Carter Jonas.


