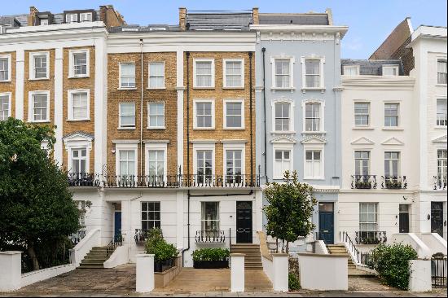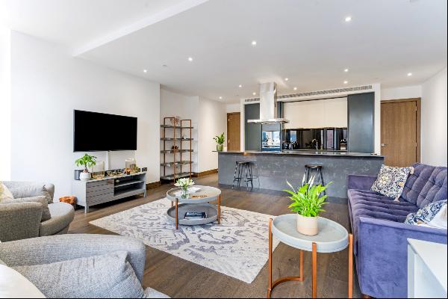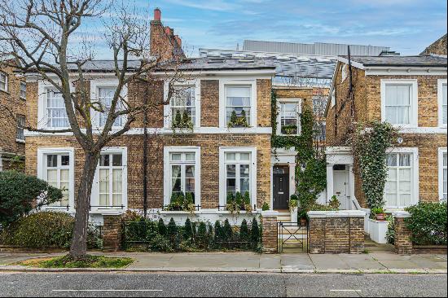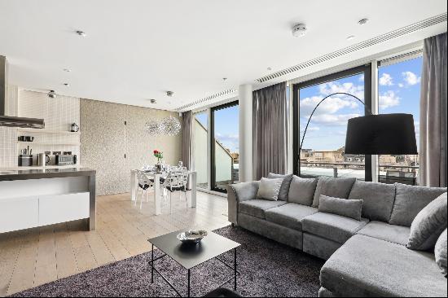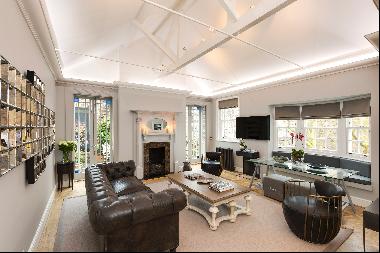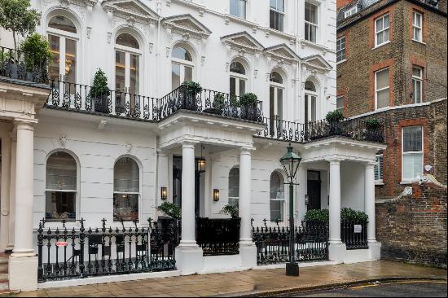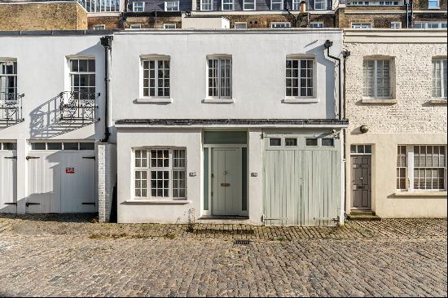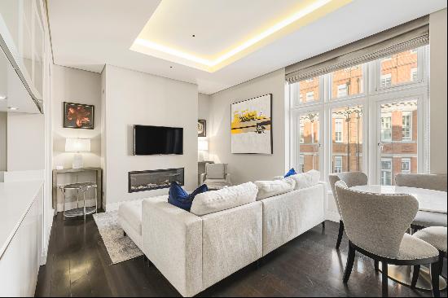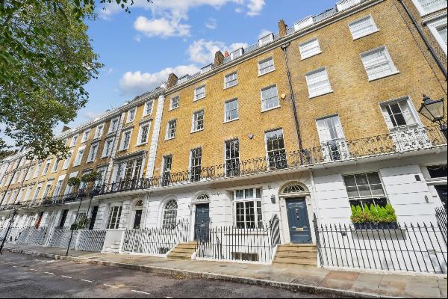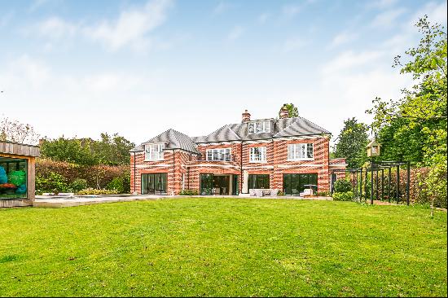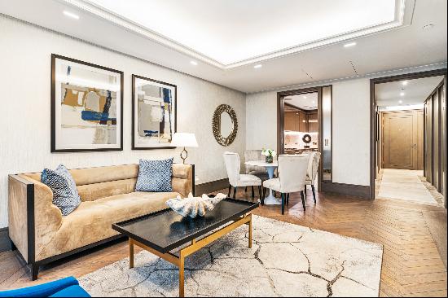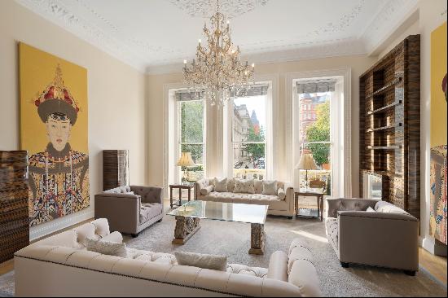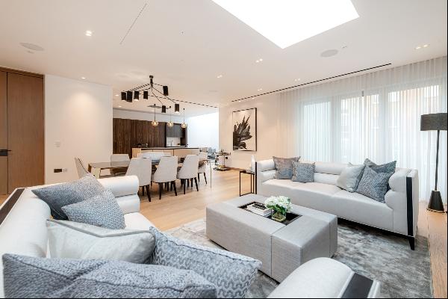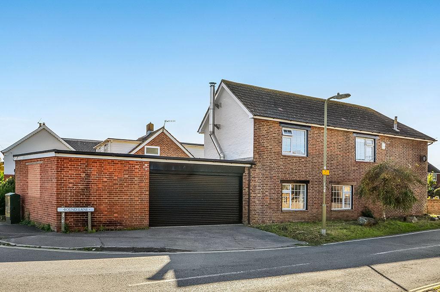
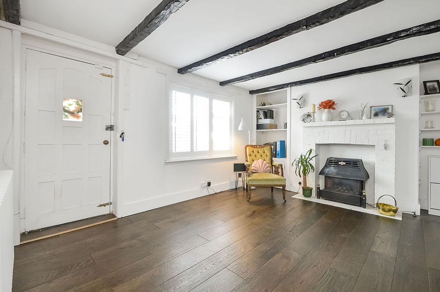
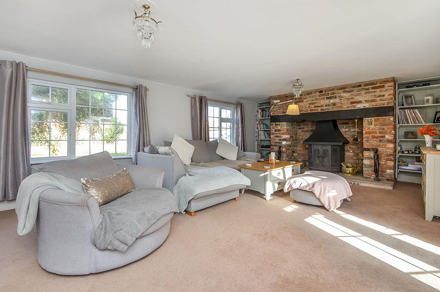
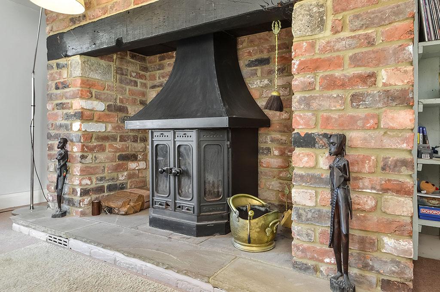
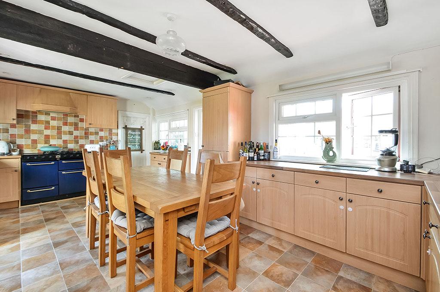
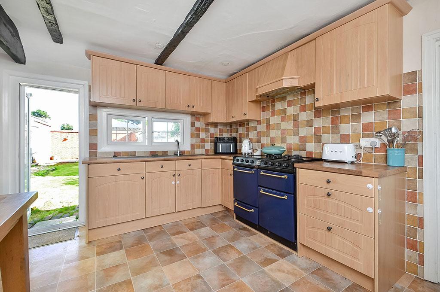
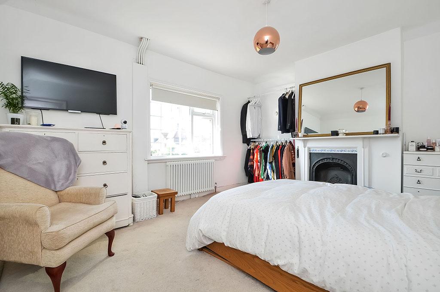
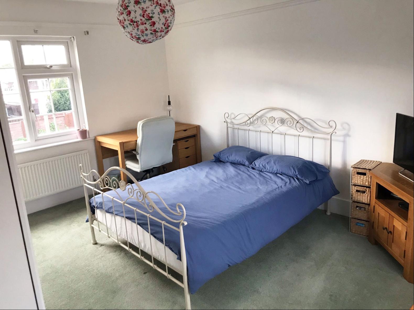
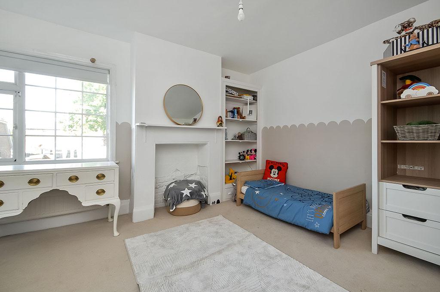
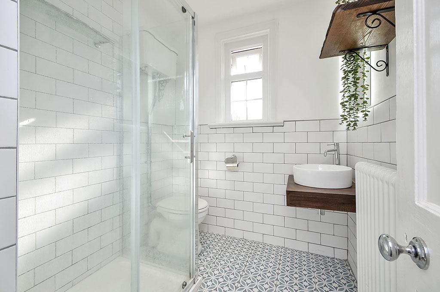
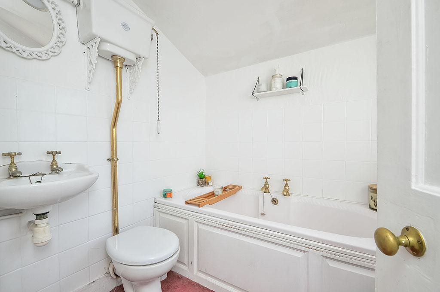
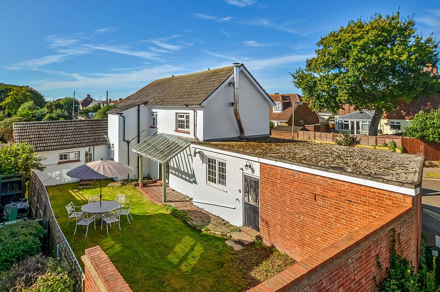
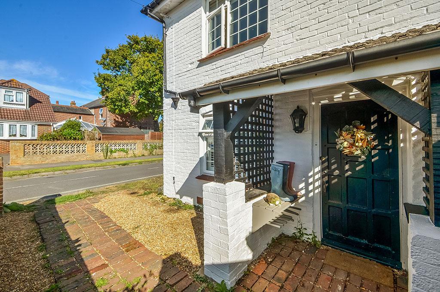
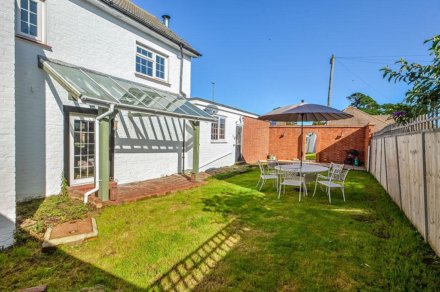
- For Sale
- GBP 670,000
- Property Style: Country Home
- Bedroom: 3
- Bathroom: 2
INTRODUCTION With the island's south coast beach situated at one end of the road, and a decent selection of local shops close to the other, this is an ideal spot for those who are not too regularly tempted to venture far from their own front door.
There is much to entice and also to enhance family life here. Whatever generation or age of family members, there are numerous options for recreation. In addition to the blue flag status beachfront, there are many clubs for enthusiasts, such as sailing, golf and tennis, to mention just a few.
Situated on a corner plot with a fully enclosed rear garden and excellent parking facilities, this Georgian detached cottage dating from the 1830s is of an individual design, and offers many retained period features. Internally, there is approximately 1,725 sq. ft. of living accommodation in the house, with an additional 439 sq. ft. in the attached garage (which may offer an opportunity for further development subject to usual planning consents).
This is a charming family home in an ideal island location. Being so close to the waterfront is bound to ensure you are never short of visits from family and friends in the warmer months.
For those who need to commute, it is relatively easy with the mainline railway station at Havant (approx. 5 miles) connecting with London Waterloo in an average time of 1.30 hrs.
STEP INSIDE From the entrance porch, the original solid wood-panelled door with cast-iron studs and central window panel leads directly into the dining room which features wooden ceiling beams, a dark-oak wooden floor and an original brick fireplace and hearth with recessed shelving to either side. A window with shutters overlooks the driveway.
The kitchen is accessed directly from the dining room and is well-fitted with an excellent range of units incorporating a dresser. There is ample space for a family breakfast table and a large free-standing fridge/freezer. The Belling four-ring gas range-style cooker stands at one end and to the side a door lead into a small, but very useful, utility/storeroom with plumbing for appliances and which houses the wall-mounted gas-fired boiler. The conservatory is located to one side of the kitchen whilst to the other, a glass-panelled door leads into the garden. Original ceiling beams add character to the room.
A feature inglenook fireplace, with a blackened bressummer beam, dominates the spacious sitting room, with its large wood-burning stove which has the capacity to heat the whole house when required. There is recessed fitted-shelving to either side, and a glass-panelled door to the garden.
A shower room, with coat-cupboard opposite, completes the ground floor.
From the dining room a concealed staircase rises to the first floor rooms. Bedroom one is at the top of the stairs on the right-hand side and has a south-facing window, with a view along Bound Lane. An original fireplace with black lead inlay has a white wooden surround and complimentary tiling. The family bathroom is adjacent. Bedroom two is at the end of the hallway and has a large range of fitted robes and both east and west facing windows. The third double bedroom faces to the front of the property and has a single fitted robe, recessed shelving, original fireplace with wooden surround and access to the loft space.
STEP OUTSIDE The property stands on the corner of Bound Lane and Selsmore Road, with a deep grass verge bordering the road. The red-brick and gravel driveway is at one end of the property and a triple-sized garage stands at the other. A brick and timber open porch, with a pitched-tiled roof, leads to the front door and a separate entrance gives access directly into the conservatory. There is external lighting and very useful storage-shelving for those muddy or sandy welly-boots!
To the rear the garden is fully enclosed. At the bottom, a high brick wall borders the roadside and a wood-panelled fence divides the neighbouring property. Below a timber-framed glass-panelled over-hang a red-brick pathway leads to a door directly into the sitting room, and further along another accesses the kitchen. The lawn stretches down to the paved patio with feature brick arch and inlaid mirror, elongating the appearance of the garden, and external lighting. There is rear access into the very spacious garage, which has an electric roll-up door, electric power and water supply. As previously mentioned, the garage may offer an opportunity for further accommodation (subject to any relevant planning consents), however the added space is also ideal for use as a workshop or hobbies room as, having a large window, it benefits from natural light.
ADDITIONAL INFORMATION Havant Borough Council Band 'E'
Mains water, drainage, gas & electricity
UPVC double-glazed windows
Tenure: Freehold
EPC Rating 'E'
DIRECTIONS From A27 Portsmouth – Chichester, exit for Havant and Hayling Island. Follow the A3023 across the Langstone Bridge. Stay on the A3023 Havant Road until you reach a roundabout. Turn left onto Church Road and proceed towards the sea front until reaching Selsmore Road on the left. After turning left onto Selsmore Road, Bound Lane will be found shortly after on the right.
There is much to entice and also to enhance family life here. Whatever generation or age of family members, there are numerous options for recreation. In addition to the blue flag status beachfront, there are many clubs for enthusiasts, such as sailing, golf and tennis, to mention just a few.
Situated on a corner plot with a fully enclosed rear garden and excellent parking facilities, this Georgian detached cottage dating from the 1830s is of an individual design, and offers many retained period features. Internally, there is approximately 1,725 sq. ft. of living accommodation in the house, with an additional 439 sq. ft. in the attached garage (which may offer an opportunity for further development subject to usual planning consents).
This is a charming family home in an ideal island location. Being so close to the waterfront is bound to ensure you are never short of visits from family and friends in the warmer months.
For those who need to commute, it is relatively easy with the mainline railway station at Havant (approx. 5 miles) connecting with London Waterloo in an average time of 1.30 hrs.
STEP INSIDE From the entrance porch, the original solid wood-panelled door with cast-iron studs and central window panel leads directly into the dining room which features wooden ceiling beams, a dark-oak wooden floor and an original brick fireplace and hearth with recessed shelving to either side. A window with shutters overlooks the driveway.
The kitchen is accessed directly from the dining room and is well-fitted with an excellent range of units incorporating a dresser. There is ample space for a family breakfast table and a large free-standing fridge/freezer. The Belling four-ring gas range-style cooker stands at one end and to the side a door lead into a small, but very useful, utility/storeroom with plumbing for appliances and which houses the wall-mounted gas-fired boiler. The conservatory is located to one side of the kitchen whilst to the other, a glass-panelled door leads into the garden. Original ceiling beams add character to the room.
A feature inglenook fireplace, with a blackened bressummer beam, dominates the spacious sitting room, with its large wood-burning stove which has the capacity to heat the whole house when required. There is recessed fitted-shelving to either side, and a glass-panelled door to the garden.
A shower room, with coat-cupboard opposite, completes the ground floor.
From the dining room a concealed staircase rises to the first floor rooms. Bedroom one is at the top of the stairs on the right-hand side and has a south-facing window, with a view along Bound Lane. An original fireplace with black lead inlay has a white wooden surround and complimentary tiling. The family bathroom is adjacent. Bedroom two is at the end of the hallway and has a large range of fitted robes and both east and west facing windows. The third double bedroom faces to the front of the property and has a single fitted robe, recessed shelving, original fireplace with wooden surround and access to the loft space.
STEP OUTSIDE The property stands on the corner of Bound Lane and Selsmore Road, with a deep grass verge bordering the road. The red-brick and gravel driveway is at one end of the property and a triple-sized garage stands at the other. A brick and timber open porch, with a pitched-tiled roof, leads to the front door and a separate entrance gives access directly into the conservatory. There is external lighting and very useful storage-shelving for those muddy or sandy welly-boots!
To the rear the garden is fully enclosed. At the bottom, a high brick wall borders the roadside and a wood-panelled fence divides the neighbouring property. Below a timber-framed glass-panelled over-hang a red-brick pathway leads to a door directly into the sitting room, and further along another accesses the kitchen. The lawn stretches down to the paved patio with feature brick arch and inlaid mirror, elongating the appearance of the garden, and external lighting. There is rear access into the very spacious garage, which has an electric roll-up door, electric power and water supply. As previously mentioned, the garage may offer an opportunity for further accommodation (subject to any relevant planning consents), however the added space is also ideal for use as a workshop or hobbies room as, having a large window, it benefits from natural light.
ADDITIONAL INFORMATION Havant Borough Council Band 'E'
Mains water, drainage, gas & electricity
UPVC double-glazed windows
Tenure: Freehold
EPC Rating 'E'
DIRECTIONS From A27 Portsmouth – Chichester, exit for Havant and Hayling Island. Follow the A3023 across the Langstone Bridge. Stay on the A3023 Havant Road until you reach a roundabout. Turn left onto Church Road and proceed towards the sea front until reaching Selsmore Road on the left. After turning left onto Selsmore Road, Bound Lane will be found shortly after on the right.



