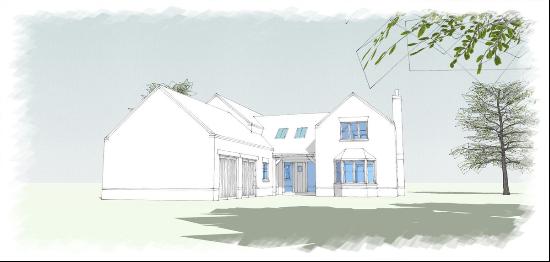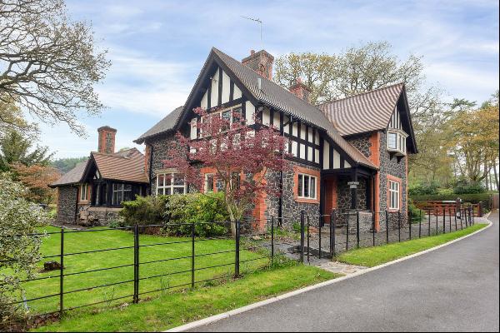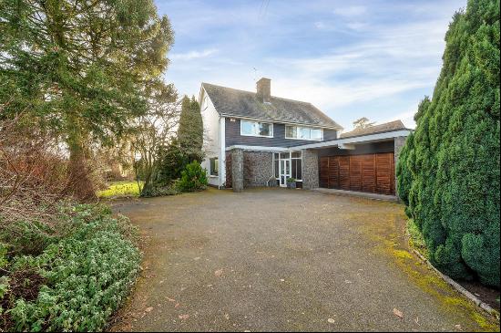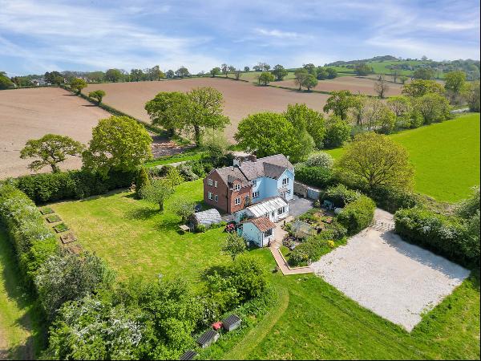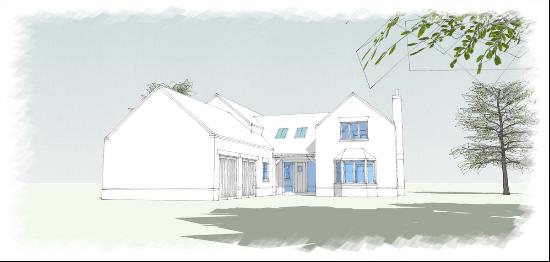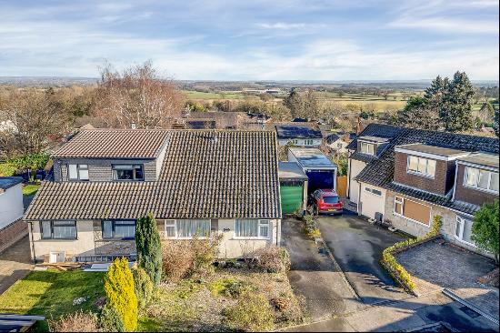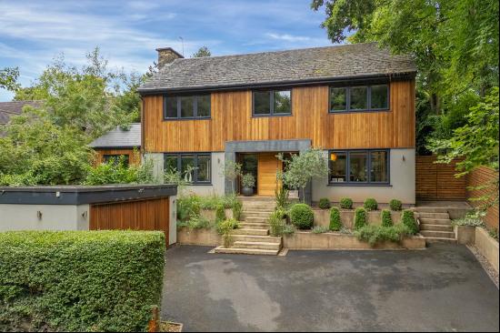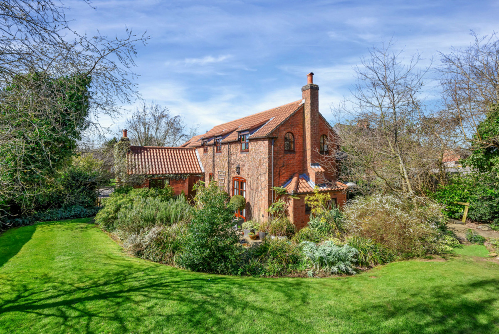
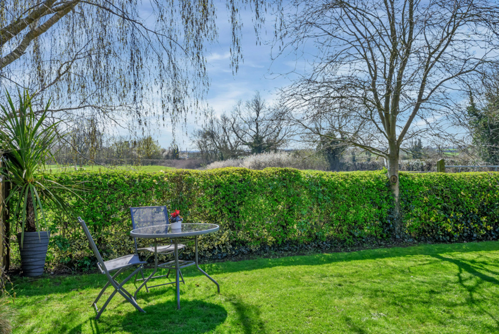
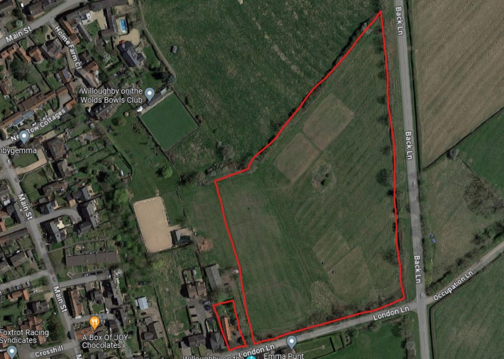
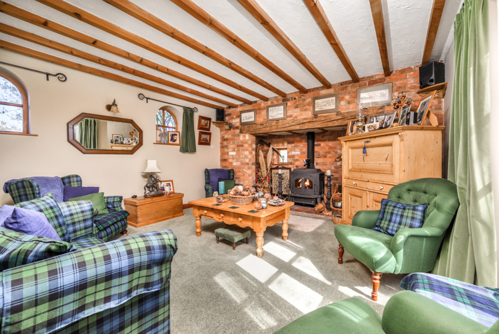
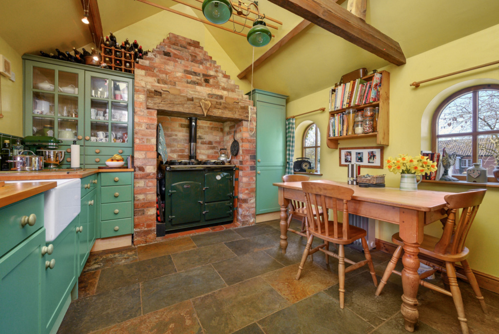
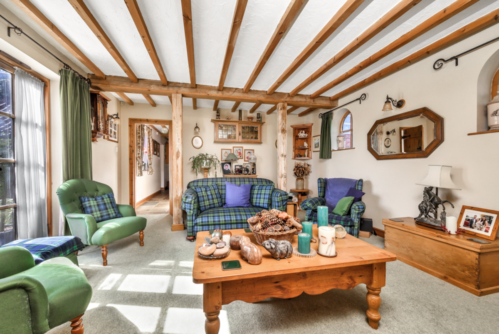
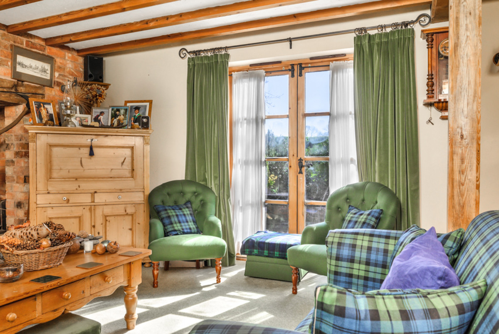
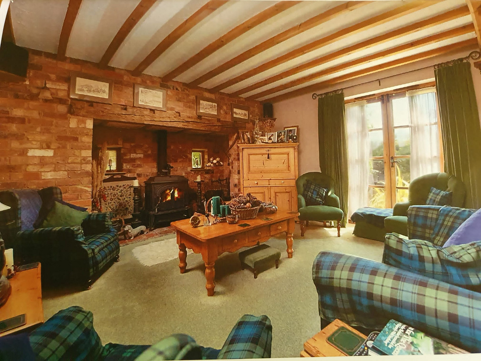
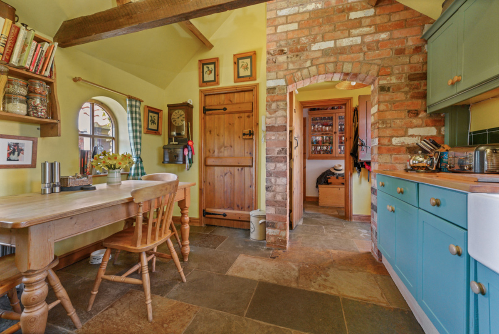
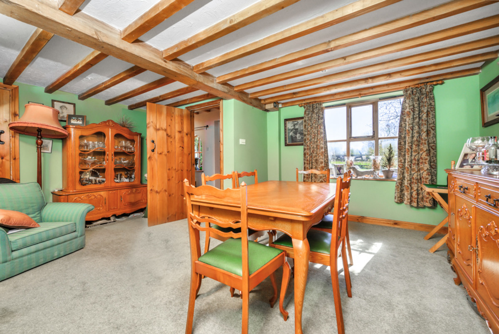
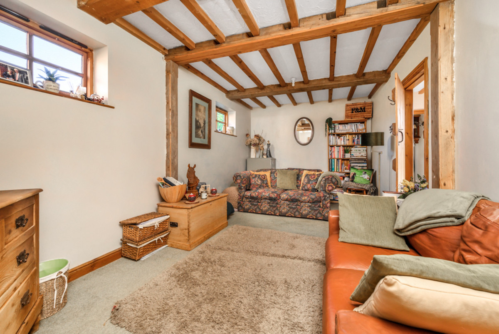
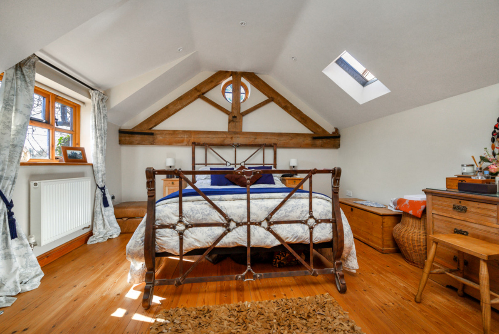
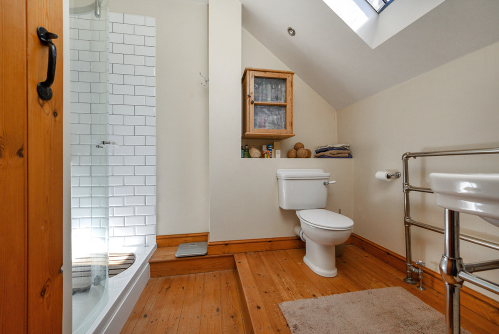
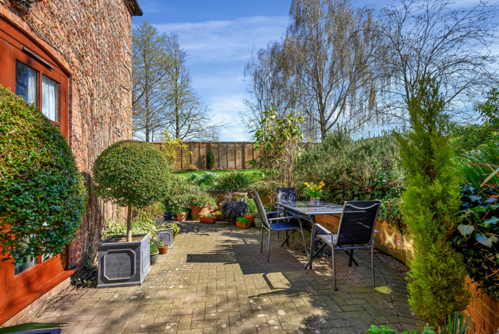
- For Sale
- GBP 575,000
- Property Style: House of Character
- Bedroom: 4
- Bathroom: 2
Adjoining Holmefield Cottage is a 6.3 acre paddock, available to rent. This charming four bedroom converted barn enjoys a peaceful village location close to the Leicestershire/Nottinghamshire border. Broad fronted and with uninterrupted south facing views this early 19th century barn is not subject to the restriction of a listed status. Substantially extended by the current owners features of the accommodation include three reception rooms, breakfast kitchen with high vaulted ceiling and walk-in pantry. On the first floor are four bedrooms, en suite shower room and family bathroom. Outside there is off road parking and a large, attached garage which may offer potential for conversion. Wrap around gardens which are well established enjoy a high degree of privacy. This rare home is available with NO CHAIN.
Location
Willoughby is a peaceful village located equidistant between Leicester and Nottingham and market towns of Loughborough and Melton Mowbray. Ideally placed, the village has a pre-school/toddler group rated ‘good’ by Ofsted and primary school rated ‘outstanding’. The village also has an active village hall, bowls club and church and there are many annual events including open gardens held throughout the year. The nearby A46 allows for fast access onto the A1, M1 and M69. East Midlands airport is within easy reach and there is an excellent rail service to London available at Leicester, Loughborough or Grantham.
Distances
Leicester 17.8 miles / Nottingham 15.7 miles / Derby 25.4 miles / Loughborough 8.2 miles / Melton Mowbray 10 miles / West Bridgford 11 miles / Grantham 22.1 miles / M1(J23) 11 miles / East Midlands Airport 14.1 miles / East Midlands Parkway 13.4 miles
Ground Floor
The property is entered through an open, oak framed porch into a generous, split-level entrance hall with slate flooring. A staircase from the hall rises to the first floor. The sitting spans the full width of the cottage and a large inglenook style fire with log burner is a central feature. French doors from the sitting open into the garden. In addition there is a formal dining room which also enjoys a southerly aspect and snug which could easily be divided into two rooms. The kitchen project out from the original barn into the garden and also features a high vaulted ceiling with exposed roof timbers. Flooded with light, a door from the kitchen provides direct access into the garden and leading off is a walk-in pantry. The kitchen is fitted in a tradition style and includes a Sandyford Range cooker, glass display cabinet, enamel sink and has solid beech work surfaces. A cloaks/WC with high level cistern completes the ground floor accommodation.
First Floor
The landing with window provides access to four bedrooms and family bathroom. Bedroom one features a high vaulted ceiling with exposed roof truss and floorboards. Flooded with natural light this large room has the benefit of an en suite shower room with boarded floor and with walk-in, double shower with drench head and handheld shower attachment. The family bathroom is fitted with a white three-piece suite comprising of a panelled bath with drench head shower over, Velux window and airing cupboard.
Outside
Set back from the lane, the property has its own private driveway, providing hard standing for numerous vehicles. Attached is a large garage and a side gate provides pedestrian access to a stunning, wrap-around garden which predominantly enjoys a southerly aspect. Well established and fully a private patio extends between the kitchen and sitting beyond which is a beautifully manicured lawn. Low, ornamental walls, built-in barbecue and a number of outdoor lights are further features of this outdoor space which enjoys a high degree of privacy.
Adjoining Paddock
The paddock is available on a long lease and there is currently a wide gated access from Back Lane. There is currently no access to power but there is a fresh water well although the tenant would be responsible for its extraction. A public footpath does cut across the paddock.
Large Attached Garage
Accessed through double doors the garage which is attached to the cottage provides useful storage and may offer scope for conversion.
Services
Mains water, drainage and electricity are connected. There is no mains gas available in the village. The property has oil fired central heating fired by a Sandyford boiler which forms part of the range cooker in the kitchen. The entire ground has underfloor heating (wet system) with radiators on the first floor. The property has wooden double glazing.
Tenure
Freehold.
Directions
Approaching the village from the A46, continue along Back Lane turning onto London Lane. Holmefield Cottage is the first property located on the right hand side.
Location
Willoughby is a peaceful village located equidistant between Leicester and Nottingham and market towns of Loughborough and Melton Mowbray. Ideally placed, the village has a pre-school/toddler group rated ‘good’ by Ofsted and primary school rated ‘outstanding’. The village also has an active village hall, bowls club and church and there are many annual events including open gardens held throughout the year. The nearby A46 allows for fast access onto the A1, M1 and M69. East Midlands airport is within easy reach and there is an excellent rail service to London available at Leicester, Loughborough or Grantham.
Distances
Leicester 17.8 miles / Nottingham 15.7 miles / Derby 25.4 miles / Loughborough 8.2 miles / Melton Mowbray 10 miles / West Bridgford 11 miles / Grantham 22.1 miles / M1(J23) 11 miles / East Midlands Airport 14.1 miles / East Midlands Parkway 13.4 miles
Ground Floor
The property is entered through an open, oak framed porch into a generous, split-level entrance hall with slate flooring. A staircase from the hall rises to the first floor. The sitting spans the full width of the cottage and a large inglenook style fire with log burner is a central feature. French doors from the sitting open into the garden. In addition there is a formal dining room which also enjoys a southerly aspect and snug which could easily be divided into two rooms. The kitchen project out from the original barn into the garden and also features a high vaulted ceiling with exposed roof timbers. Flooded with light, a door from the kitchen provides direct access into the garden and leading off is a walk-in pantry. The kitchen is fitted in a tradition style and includes a Sandyford Range cooker, glass display cabinet, enamel sink and has solid beech work surfaces. A cloaks/WC with high level cistern completes the ground floor accommodation.
First Floor
The landing with window provides access to four bedrooms and family bathroom. Bedroom one features a high vaulted ceiling with exposed roof truss and floorboards. Flooded with natural light this large room has the benefit of an en suite shower room with boarded floor and with walk-in, double shower with drench head and handheld shower attachment. The family bathroom is fitted with a white three-piece suite comprising of a panelled bath with drench head shower over, Velux window and airing cupboard.
Outside
Set back from the lane, the property has its own private driveway, providing hard standing for numerous vehicles. Attached is a large garage and a side gate provides pedestrian access to a stunning, wrap-around garden which predominantly enjoys a southerly aspect. Well established and fully a private patio extends between the kitchen and sitting beyond which is a beautifully manicured lawn. Low, ornamental walls, built-in barbecue and a number of outdoor lights are further features of this outdoor space which enjoys a high degree of privacy.
Adjoining Paddock
The paddock is available on a long lease and there is currently a wide gated access from Back Lane. There is currently no access to power but there is a fresh water well although the tenant would be responsible for its extraction. A public footpath does cut across the paddock.
Large Attached Garage
Accessed through double doors the garage which is attached to the cottage provides useful storage and may offer scope for conversion.
Services
Mains water, drainage and electricity are connected. There is no mains gas available in the village. The property has oil fired central heating fired by a Sandyford boiler which forms part of the range cooker in the kitchen. The entire ground has underfloor heating (wet system) with radiators on the first floor. The property has wooden double glazing.
Tenure
Freehold.
Directions
Approaching the village from the A46, continue along Back Lane turning onto London Lane. Holmefield Cottage is the first property located on the right hand side.


