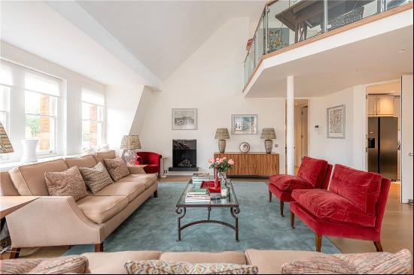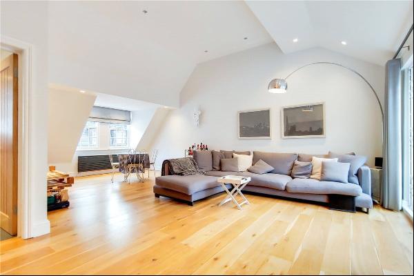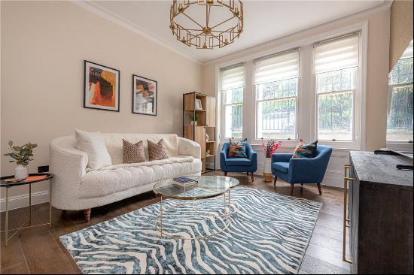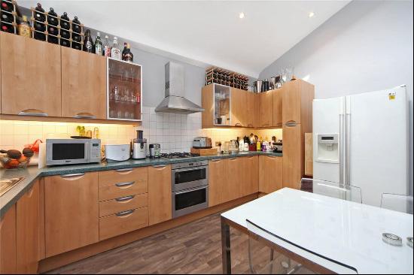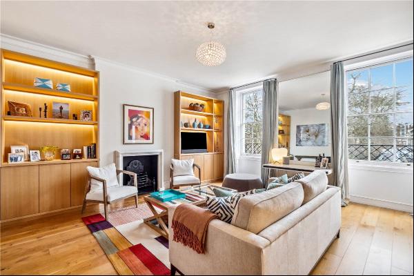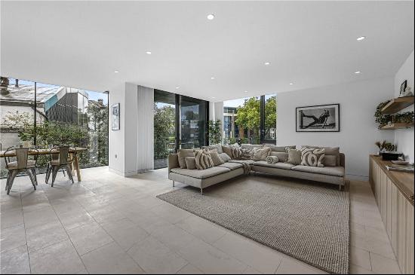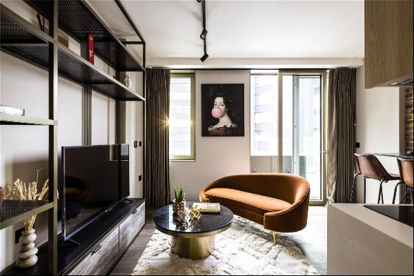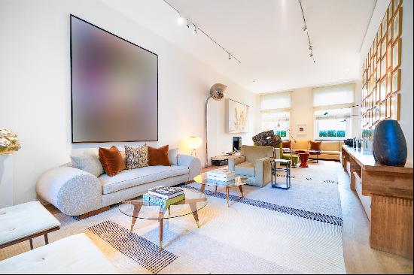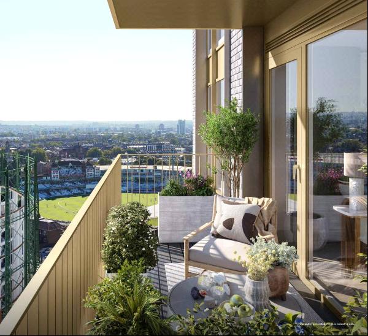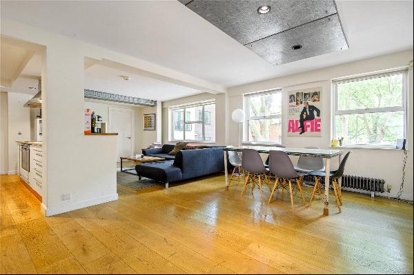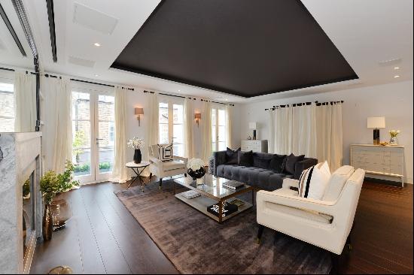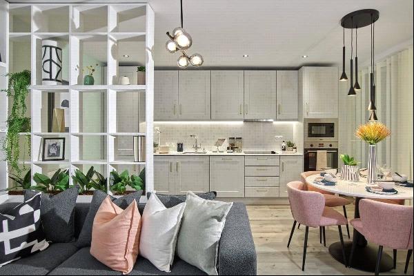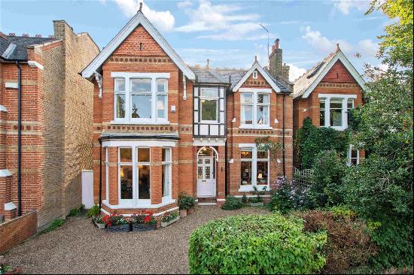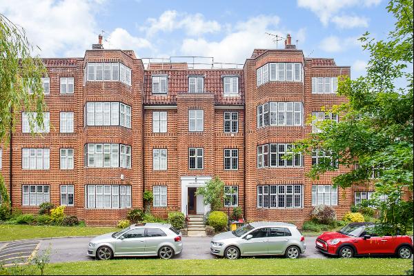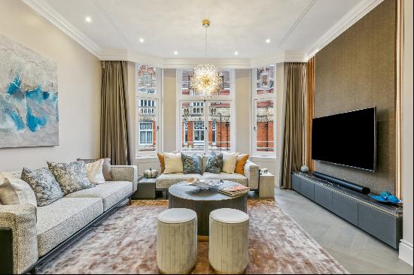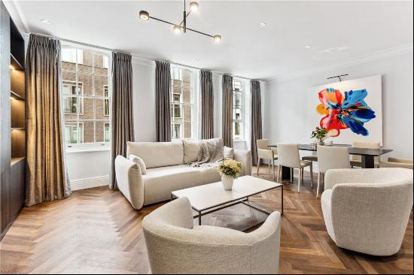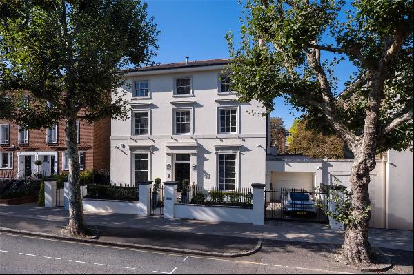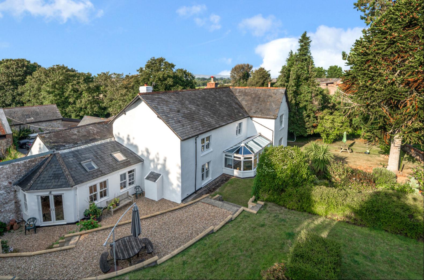
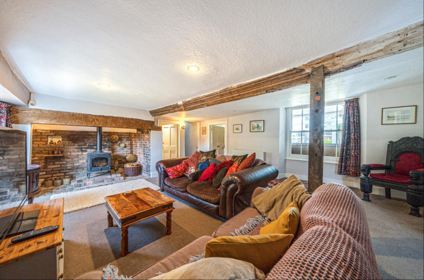
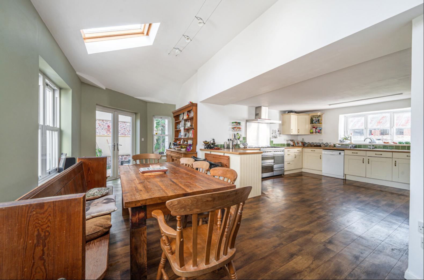
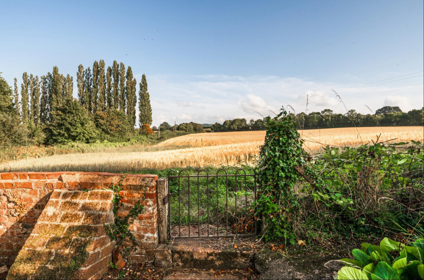
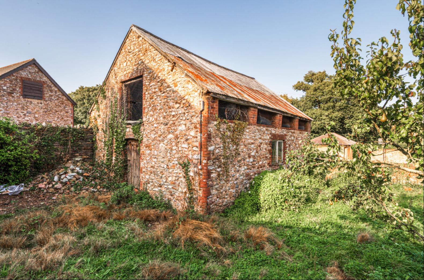
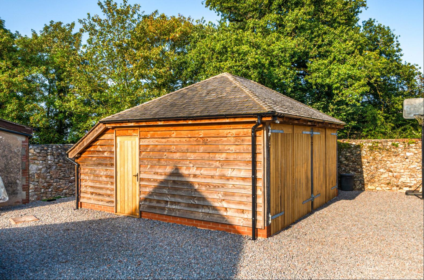
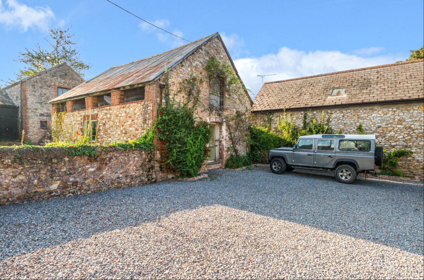
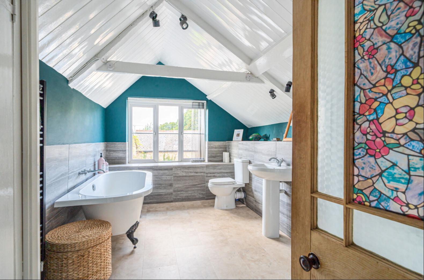
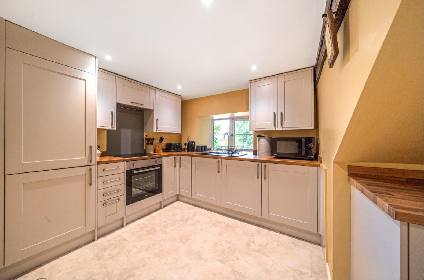
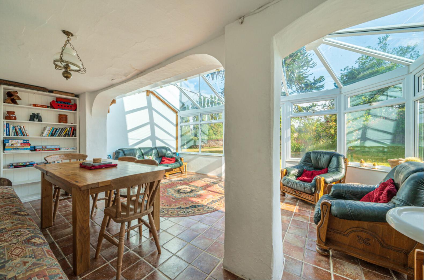
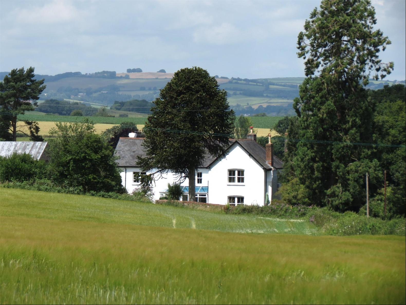
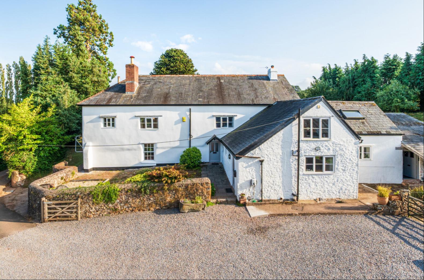
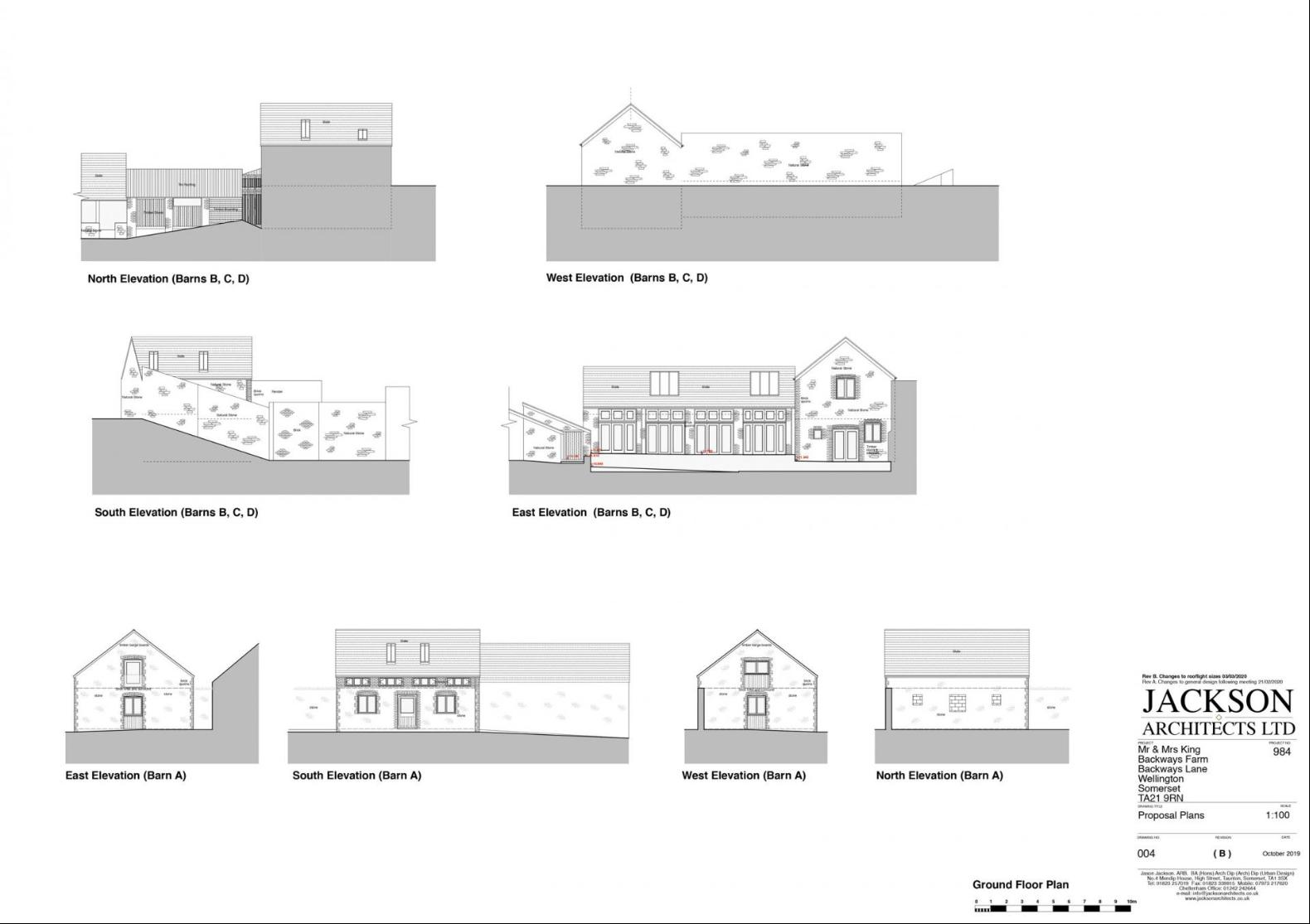
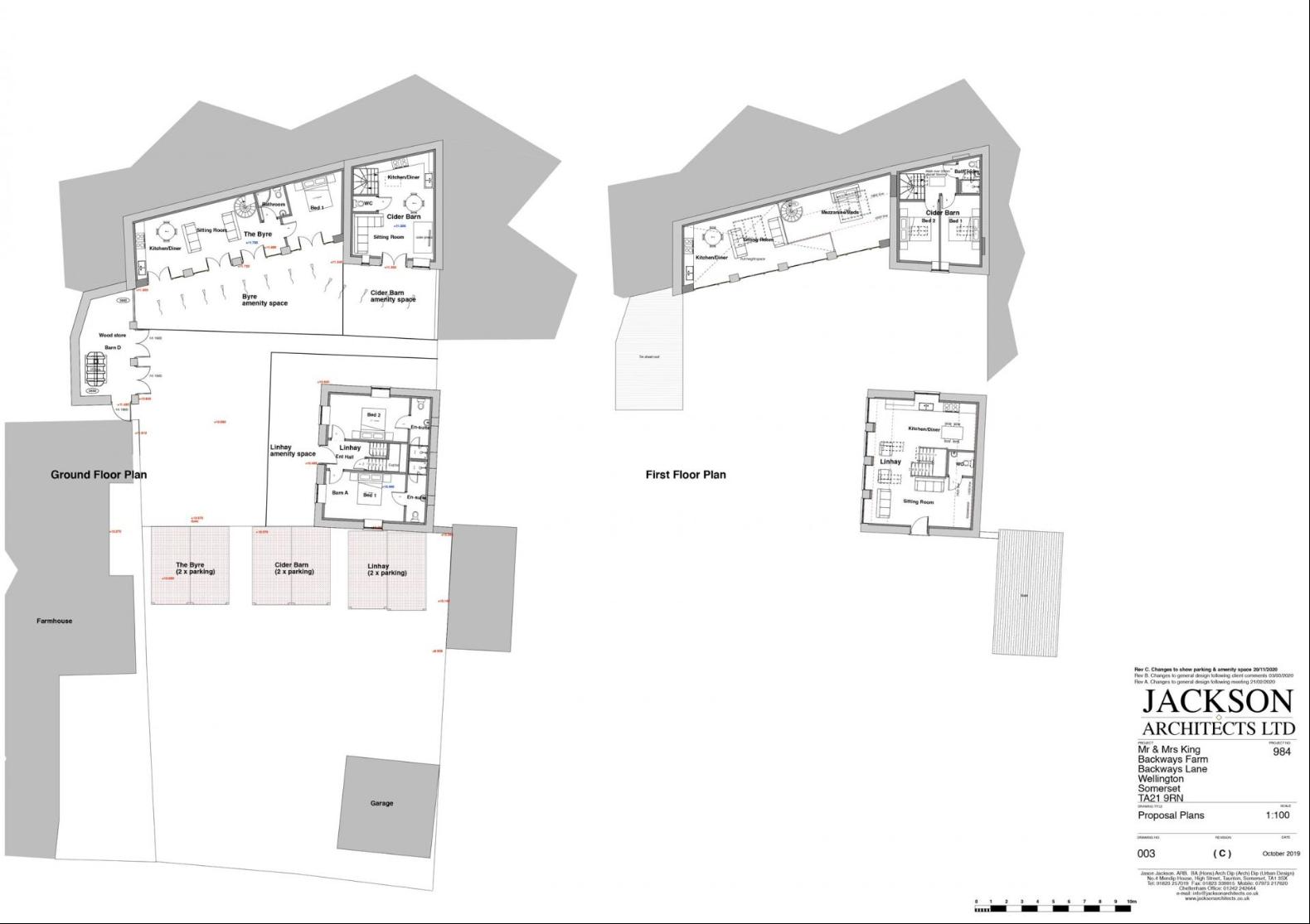
- For Sale
- GBP 968,000
- Property Style: Traditional
- Bedroom: 6
Backways Farmhouse is perfectly positioned just over 1.5 miles from Wellington, nestled in a semi-rural and private location at the end of a peaceful driveway.
The property enjoys far-reaching views over the beautiful countryside, adding to its charm and appeal. This period farmhouse has been thoughtfully updated and adapted over the years, now offering six bedrooms, four bathrooms, and multiple reception rooms. The spacious layout provides excellent potential for an annexe or even income generation.
In addition to the established south facing gardens, three barns situated to the rear of the house come with planning consent for conversion into holiday lets, creating further income opportunities. With its blend of character, space, and versatility, Backways Farmhouse is a unique offering in an incredibly convenient setting.
SELLERS INSIGHT
Backways Farmhouse has provided us the perfect balance of convenience and rural living. Being able to easily access the road and public transport network has been particularly important for our large family over the last few years; whether it be for work, education or leisure pursuits. Coming home to our little bit of 'rural heaven' is wonderful and a real refuge from the general business of life.
We love the flexible, spacious rooms, the history and character of the farmhouse. The beautiful stone built barns are a wonderful testament to the skilful hands that built them and the remnants of a huge cider press and meadow hay still resting in the old linhay shed, give the feel of it only having been a working farm a short while ago. In reality, many decades have passed and it is time for the barns to be given a new purpose which preserves their heritage
STEP INSIDE
Backways offers a versatile range of accommodation that can be adapted to suit different needs. It can be enjoyed as one large family home or easily divided to create a separate two, or three bedroom annexe with its own kitchen and bathrooms. This flexibility opens up opportunities for additional income through bed and breakfast or Airbnb, providing the perfect setup for multigenerational living or those seeking a home with potential for business use.
Many character features have been thoughtfully retained, blending both aesthetic charm and practical use. The large utility room and separate boot room, with their original brick flooring, provide ideal spaces for washing up after outdoor activities—whether it's muddy clothes, pets, or children.
The heart of the home is the spacious open-plan kitchen, dining, and family room. This natural gathering point offers a range of kitchen units, plenty of space for furniture, and a light and airy atmosphere with windows that capture views to both the front and rear of the property.
The generous sitting room, featuring a large inglenook fireplace with a wood burner, overlooks the front aspect, creating a warm and inviting atmosphere. This space is complemented by a second sitting room, complete with a small, well-fitted kitchen providing the opportunity to be used as part of the annexe. Additionally, a garden room with doors and windows opens onto the south-facing gardens, providing a lovely connection to the outdoors. A further reception room, currently used as a games room, adds yet another layer of versatility to this charming home, making it perfect for both relaxation and entertainment.
The first floor is accessible by two separate staircases, offering the flexibility to divide the space if needed for an annexe or bed and breakfast use. All six bedrooms are spacious enough to accommodate double beds and enjoy pleasant views of either the front or rear aspects. Two of the bedrooms feature en-suite showers, while a further family bathroom offers both a shower and a bath. At one end of the house, the principal suite provides a sense of luxury, with a bedroom adjoining a newly re-fitted bathroom. This luxurious bathroom includes a separate shower and bath, offering a private retreat within the home.
STEP OUTSIDE
Situated at the end of a well-maintained private drive, double gates open onto a large walled yard, providing an extensive parking area along with a detached double garage that includes loft storage. To the side of the house, a versatile room currently used as a gym offers potential for a variety of uses. Next to this is a convenient log store, which also houses the oil tank. Adjacent to the property are three traditional barns that now have planning consent for conversion into holiday lets, offering exciting opportunities for income generation.
The south-facing gardens at the front of the house have been thoughtfully designed for easy maintenance. Lawns adjoin the surrounding farmland, while shingled patio areas create a wonderful suntrap for outdoor relaxation. An elevated section of the garden offers beautiful views across the rear of the property, extending to the Brendon Hills. This idyllic setting combines practicality with the natural beauty of the countryside.
THE BARNS
Planning Ref 44/20/0025
Planning consent has been granted for the conversion of barns into three holiday lets providing a great business opportunity.
• The Linhay – detached with2 double bedrooms
• The Cider Barn – semi-detached 2 double bedrooms
• The Byre – semi-detached one double bedroom
Each barn will have two parking spaces along with an amenity space to the front of each barn.
Notes & Services
Mains electricity and water are connected
Oil fired central heating boiler with hot water tanks at each end of the house ensuring constant hot water supply.
Private septic tank situated on neighbour’s land
EV charging point in the rear yard
The driveway is owned by Backways Farm House with the neighbouring property having right of access.
We encourage you to check before viewing a property the potential broadband speeds and mobile signal coverage. You can do so by visiting https://checker.ofcom.org.uk
Directions
Please go to www.what3words
refers.intelligible.crouching
Please go to www.what3words
refers.intelligible.crouching
The property enjoys far-reaching views over the beautiful countryside, adding to its charm and appeal. This period farmhouse has been thoughtfully updated and adapted over the years, now offering six bedrooms, four bathrooms, and multiple reception rooms. The spacious layout provides excellent potential for an annexe or even income generation.
In addition to the established south facing gardens, three barns situated to the rear of the house come with planning consent for conversion into holiday lets, creating further income opportunities. With its blend of character, space, and versatility, Backways Farmhouse is a unique offering in an incredibly convenient setting.
SELLERS INSIGHT
Backways Farmhouse has provided us the perfect balance of convenience and rural living. Being able to easily access the road and public transport network has been particularly important for our large family over the last few years; whether it be for work, education or leisure pursuits. Coming home to our little bit of 'rural heaven' is wonderful and a real refuge from the general business of life.
We love the flexible, spacious rooms, the history and character of the farmhouse. The beautiful stone built barns are a wonderful testament to the skilful hands that built them and the remnants of a huge cider press and meadow hay still resting in the old linhay shed, give the feel of it only having been a working farm a short while ago. In reality, many decades have passed and it is time for the barns to be given a new purpose which preserves their heritage
STEP INSIDE
Backways offers a versatile range of accommodation that can be adapted to suit different needs. It can be enjoyed as one large family home or easily divided to create a separate two, or three bedroom annexe with its own kitchen and bathrooms. This flexibility opens up opportunities for additional income through bed and breakfast or Airbnb, providing the perfect setup for multigenerational living or those seeking a home with potential for business use.
Many character features have been thoughtfully retained, blending both aesthetic charm and practical use. The large utility room and separate boot room, with their original brick flooring, provide ideal spaces for washing up after outdoor activities—whether it's muddy clothes, pets, or children.
The heart of the home is the spacious open-plan kitchen, dining, and family room. This natural gathering point offers a range of kitchen units, plenty of space for furniture, and a light and airy atmosphere with windows that capture views to both the front and rear of the property.
The generous sitting room, featuring a large inglenook fireplace with a wood burner, overlooks the front aspect, creating a warm and inviting atmosphere. This space is complemented by a second sitting room, complete with a small, well-fitted kitchen providing the opportunity to be used as part of the annexe. Additionally, a garden room with doors and windows opens onto the south-facing gardens, providing a lovely connection to the outdoors. A further reception room, currently used as a games room, adds yet another layer of versatility to this charming home, making it perfect for both relaxation and entertainment.
The first floor is accessible by two separate staircases, offering the flexibility to divide the space if needed for an annexe or bed and breakfast use. All six bedrooms are spacious enough to accommodate double beds and enjoy pleasant views of either the front or rear aspects. Two of the bedrooms feature en-suite showers, while a further family bathroom offers both a shower and a bath. At one end of the house, the principal suite provides a sense of luxury, with a bedroom adjoining a newly re-fitted bathroom. This luxurious bathroom includes a separate shower and bath, offering a private retreat within the home.
STEP OUTSIDE
Situated at the end of a well-maintained private drive, double gates open onto a large walled yard, providing an extensive parking area along with a detached double garage that includes loft storage. To the side of the house, a versatile room currently used as a gym offers potential for a variety of uses. Next to this is a convenient log store, which also houses the oil tank. Adjacent to the property are three traditional barns that now have planning consent for conversion into holiday lets, offering exciting opportunities for income generation.
The south-facing gardens at the front of the house have been thoughtfully designed for easy maintenance. Lawns adjoin the surrounding farmland, while shingled patio areas create a wonderful suntrap for outdoor relaxation. An elevated section of the garden offers beautiful views across the rear of the property, extending to the Brendon Hills. This idyllic setting combines practicality with the natural beauty of the countryside.
THE BARNS
Planning Ref 44/20/0025
Planning consent has been granted for the conversion of barns into three holiday lets providing a great business opportunity.
• The Linhay – detached with2 double bedrooms
• The Cider Barn – semi-detached 2 double bedrooms
• The Byre – semi-detached one double bedroom
Each barn will have two parking spaces along with an amenity space to the front of each barn.
Notes & Services
Mains electricity and water are connected
Oil fired central heating boiler with hot water tanks at each end of the house ensuring constant hot water supply.
Private septic tank situated on neighbour’s land
EV charging point in the rear yard
The driveway is owned by Backways Farm House with the neighbouring property having right of access.
We encourage you to check before viewing a property the potential broadband speeds and mobile signal coverage. You can do so by visiting https://checker.ofcom.org.uk
Directions
Please go to www.what3words
refers.intelligible.crouching
Please go to www.what3words
refers.intelligible.crouching



